725 E Bayaud Avenue, Denver, CO 80209
Local realty services provided by:Better Homes and Gardens Real Estate Kenney & Company
Listed by:liz poladskyliz@lizpoladsky.com,303-359-6365
Office:compass - denver
MLS#:4814541
Source:ML
Price summary
- Price:$389,000
- Price per sq. ft.:$544.82
- Monthly HOA dues:$210
About this home
Welcome to 725 E Bayaud Avenue, an all-brick gem tucked in one of Denver’s most coveted neighborhoods, Speer. This rare find offers the comfort of a single-family home within a boutique community of just five residences; four attached, and this property is the only detached. With no shared walls, a private fenced patio, and a detached garage, it lives independently while enjoying the benefits of low-maintenance townhome living.
Inside, you’ll find timeless character blended with thoughtful updates: refinished hardwood floors, arched openings, crown molding, and abundant natural light throughout. The open layout flows easily from living to dining to kitchen, creating a sense of warmth and functionality.
Major updates bring peace of mind, including a newer gas furnace, high-efficiency mini-split A/C, tankless water heater, updated kitchen appliances with gas range, remodeled bath, newer windows, and a stacked washer/dryer. Ample storage is found in three closets, a spacious walk-in pantry, a secure garage parking space, and an additional storage locker.
Set on a quiet block just off Washington Park, this home provides immediate access to Denver’s best recreation, dining, and shopping. Stroll to neighborhood favorites like Uncle, Taki Sushi, and Carmine’s on Penn, or bike to Cherry Creek and Downtown in minutes.
A self-managed HOA of only five homeowners keeps dues low and includes water and insurance. Beautifully maintained, move-in ready, and priced well below market value—this home offers instant equity and a true opportunity to live in one of Denver’s most desirable enclaves.
Contact an agent
Home facts
- Year built:1948
- Listing ID #:4814541
Rooms and interior
- Bedrooms:1
- Total bathrooms:1
- Full bathrooms:1
- Living area:714 sq. ft.
Heating and cooling
- Cooling:Air Conditioning-Room, Central Air
- Heating:Forced Air
Structure and exterior
- Roof:Composition
- Year built:1948
- Building area:714 sq. ft.
- Lot area:0.03 Acres
Schools
- High school:South
- Middle school:Grant
- Elementary school:Dora Moore
Utilities
- Water:Public
- Sewer:Public Sewer
Finances and disclosures
- Price:$389,000
- Price per sq. ft.:$544.82
- Tax amount:$2,022 (2024)
New listings near 725 E Bayaud Avenue
- Open Sat, 11am to 2pmNew
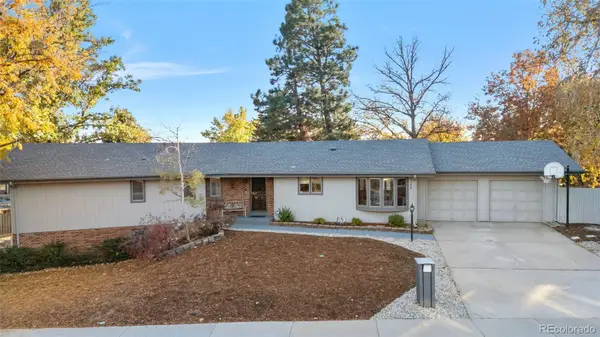 $850,000Active4 beds 3 baths4,171 sq. ft.
$850,000Active4 beds 3 baths4,171 sq. ft.2295 S Beeler Way, Denver, CO 80231
MLS# 6459455Listed by: REAL BROKER, LLC DBA REAL - New
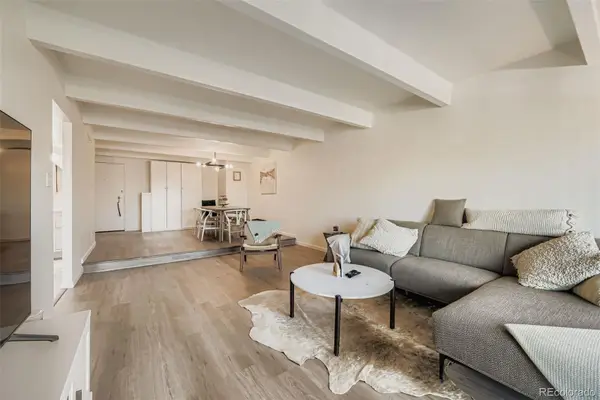 $160,000Active1 beds 1 baths808 sq. ft.
$160,000Active1 beds 1 baths808 sq. ft.8060 E Girard Avenue #308, Denver, CO 80231
MLS# 7639637Listed by: ORCHARD BROKERAGE LLC - Coming SoonOpen Sat, 1 to 3pm
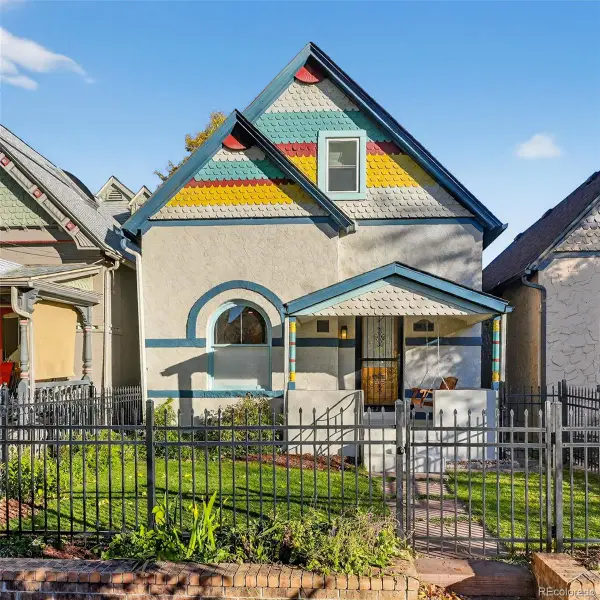 $810,000Coming Soon3 beds 2 baths
$810,000Coming Soon3 beds 2 baths81 W Cedar Avenue, Denver, CO 80223
MLS# 4004024Listed by: COMPASS - DENVER - New
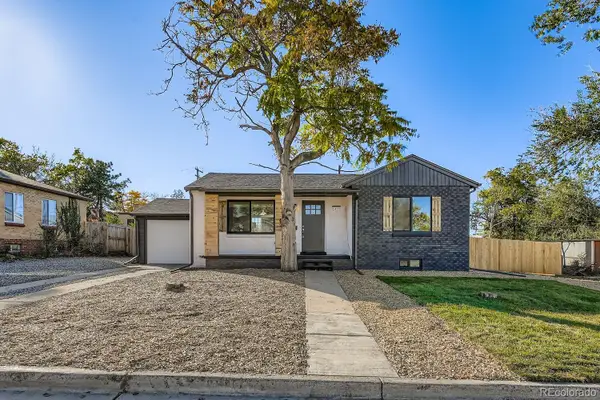 $509,900Active2 beds 1 baths1,464 sq. ft.
$509,900Active2 beds 1 baths1,464 sq. ft.1435 Quebec Street, Denver, CO 80220
MLS# 4374585Listed by: MEGASTAR REALTY - Coming Soon
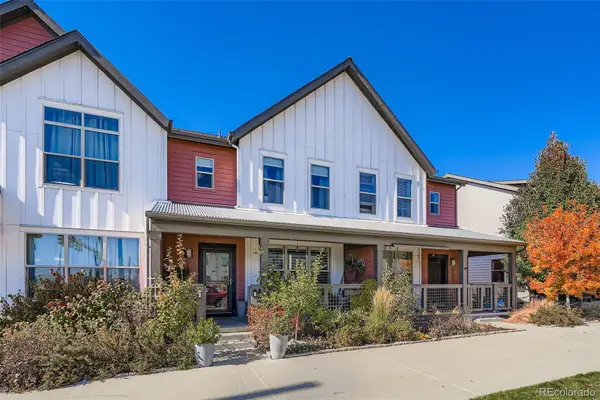 $305,000Coming Soon3 beds 3 baths
$305,000Coming Soon3 beds 3 baths5159 Central Park Boulevard, Denver, CO 80238
MLS# 5404220Listed by: THRIVE REAL ESTATE GROUP - New
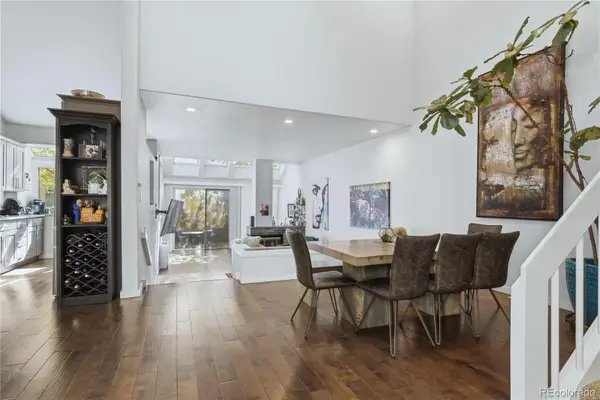 $695,000Active3 beds 3 baths2,808 sq. ft.
$695,000Active3 beds 3 baths2,808 sq. ft.2680 S University Boulevard #101, Denver, CO 80210
MLS# 5430528Listed by: KELLER WILLIAMS DTC - Coming SoonOpen Sun, 12 to 3pm
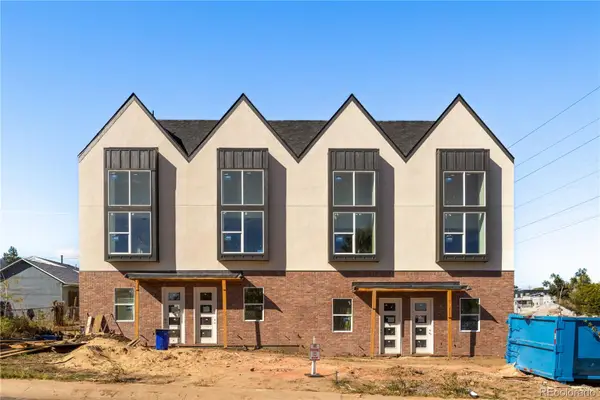 $399,000Coming Soon1 beds 1 baths
$399,000Coming Soon1 beds 1 baths3630 W 12th Avenue, Denver, CO 80204
MLS# 6512561Listed by: MODUS REAL ESTATE - New
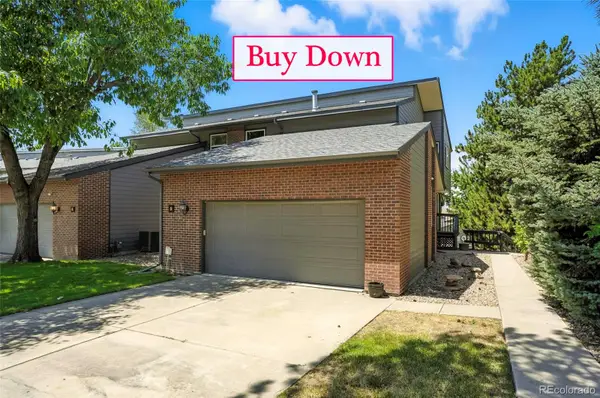 $655,000Active4 beds 4 baths3,568 sq. ft.
$655,000Active4 beds 4 baths3,568 sq. ft.2609 S Quebec Street #5, Denver, CO 80231
MLS# 6622505Listed by: COLORADO FLAT FEE REALTY INC - New
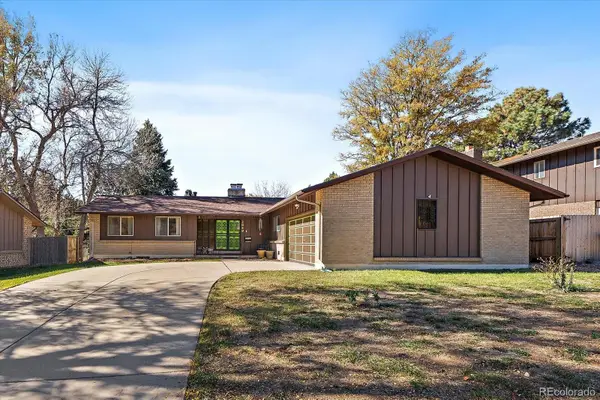 $625,000Active4 beds 3 baths2,638 sq. ft.
$625,000Active4 beds 3 baths2,638 sq. ft.2849 S Depew Street, Denver, CO 80227
MLS# 6787936Listed by: RE/MAX ALLIANCE
