81 W Cedar Avenue, Denver, CO 80223
Local realty services provided by:Better Homes and Gardens Real Estate Kenney & Company
Upcoming open houses
- Sat, Nov 0112:00 pm - 02:00 pm
- Sun, Nov 0211:00 am - 01:00 pm
Listed by:kelly hudsonkelly@hhgdenver.com,720-297-5772
Office:compass - denver
MLS#:4004024
Source:ML
Price summary
- Price:$810,000
- Price per sq. ft.:$507.52
About this home
Timeless elegance awaits on one of Historic Baker’s most picturesque, tree-lined blocks. Thoughtfully and professionally renovated, this home exudes character, craftsmanship, and meticulous care in every detail. From the inviting front porch and beautifully landscaped yard to the seamless blend of modern updates and period charm, this residence offers the best of both worlds. Inside, gleaming hardwood floors, soaring ceilings, large picture windows, and a cozy gas fireplace set a warm and welcoming tone. The open-concept living and dining areas flow effortlessly into a spectacular chef’s kitchen—the true heart of the home. Designed to impress, it features imported Moroccan tile, a custom teak hood sourced from India, quartz countertops, a six-burner Monogram gas range, a deep apron sink, additional prep sink with water filtration and InstaHot, soft-close shaker cabinetry, designer backsplash, beverage fridge, and clever pull-out pantry storage. A peninsula with seating for three completes this perfect culinary space. The main level also includes a stylish full bathroom, a versatile guest bedroom ideal for a home office or den, and a spacious laundry room with abundant storage. Upstairs you’ll find two generous bedrooms, including a serene primary suite with tall ceilings, a rare cedar-lined walk-in closet, and plenty of space for your king size bed. The private backyard provides a tranquil escape—perfect for relaxing and entertaining al fresco. The two-car garage has been thoughtfully reimagined into a one-car garage with additional storage and a fully finished, climate-controlled office or flex space—ideal for remote work, fitness, music room, or any creative pursuits. Unbeatable location just half a block from South Broadway, with its eclectic mix of restaurants, shops, and nightlife—all right at your doorstep. This home offers historic charm, modern comfort, and an unparalleled Baker lifestyle. Please see the expansive list of upgrades in the private remarks.
Contact an agent
Home facts
- Year built:1907
- Listing ID #:4004024
Rooms and interior
- Bedrooms:3
- Total bathrooms:2
- Full bathrooms:2
- Living area:1,596 sq. ft.
Heating and cooling
- Cooling:Evaporative Cooling
- Heating:Forced Air, Natural Gas
Structure and exterior
- Roof:Composition
- Year built:1907
- Building area:1,596 sq. ft.
- Lot area:0.07 Acres
Schools
- High school:South
- Middle school:Grant
- Elementary school:Lincoln
Utilities
- Water:Public
- Sewer:Public Sewer
Finances and disclosures
- Price:$810,000
- Price per sq. ft.:$507.52
- Tax amount:$4,213 (2024)
New listings near 81 W Cedar Avenue
- New
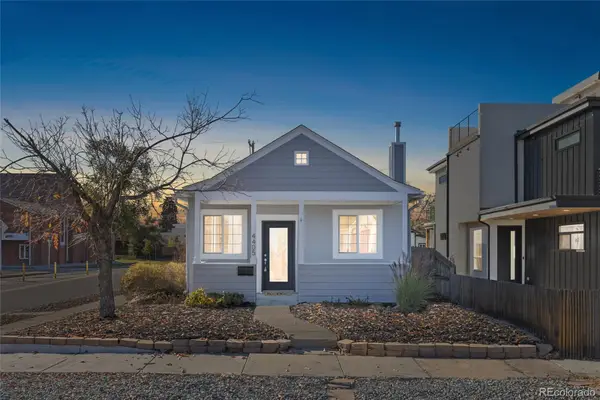 $710,000Active3 beds 2 baths1,504 sq. ft.
$710,000Active3 beds 2 baths1,504 sq. ft.4405 Perry Street, Denver, CO 80212
MLS# 3130743Listed by: COLDWELL BANKER REALTY 24 - New
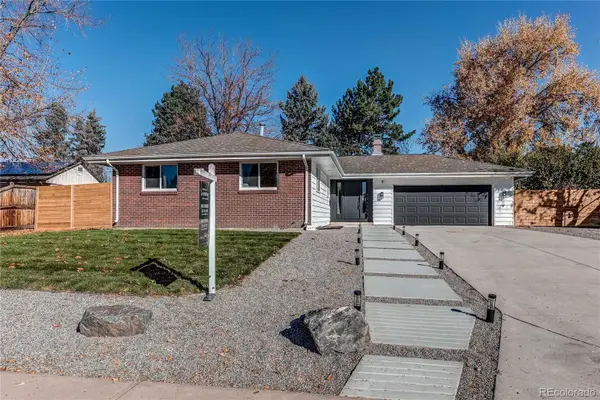 $915,000Active4 beds 3 baths2,406 sq. ft.
$915,000Active4 beds 3 baths2,406 sq. ft.6391 E Cornell Avenue, Denver, CO 80222
MLS# 4371117Listed by: KELLER WILLIAMS DTC - New
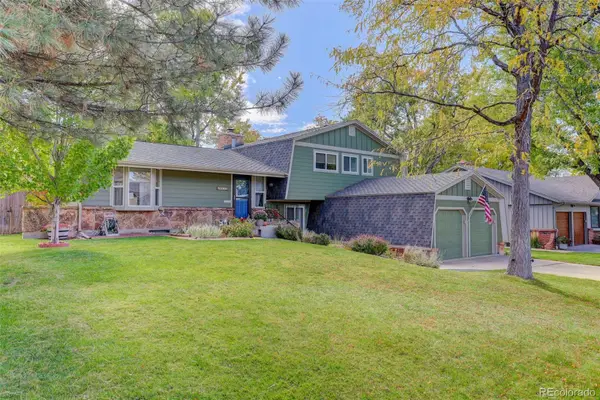 $694,500Active4 beds 3 baths2,073 sq. ft.
$694,500Active4 beds 3 baths2,073 sq. ft.9044 E Floyd Avenue, Denver, CO 80231
MLS# 6205832Listed by: COLDWELL BANKER REALTY 24 - New
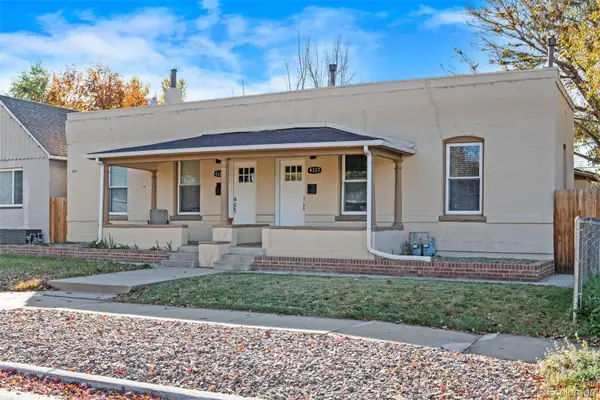 $799,000Active4 beds 2 baths1,691 sq. ft.
$799,000Active4 beds 2 baths1,691 sq. ft.4333-4337 Ames Street, Denver, CO 80212
MLS# 4639150Listed by: COMPASS - DENVER - New
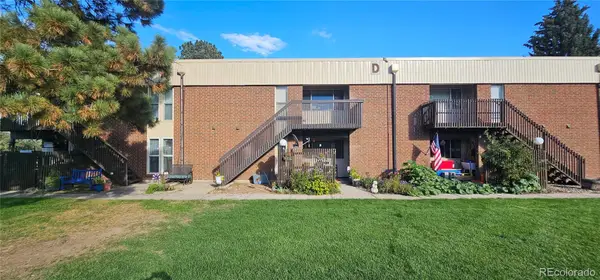 $125,000Active1 beds 1 baths599 sq. ft.
$125,000Active1 beds 1 baths599 sq. ft.3663 S Sheridan Boulevard #D15, Denver, CO 80235
MLS# 4549974Listed by: MB BELLISSIMO HOMES - New
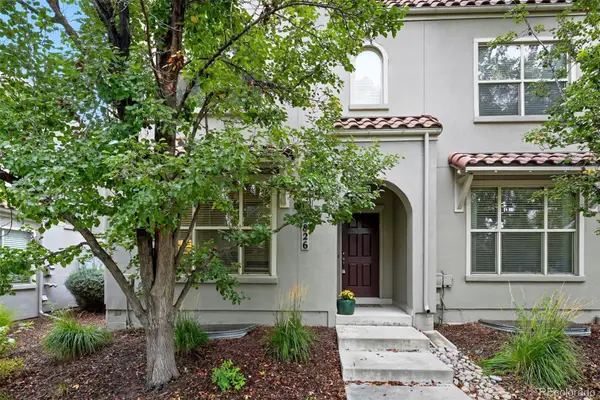 $600,000Active3 beds 3 baths1,650 sq. ft.
$600,000Active3 beds 3 baths1,650 sq. ft.2826 Syracuse Court, Denver, CO 80238
MLS# 9294367Listed by: COMPASS - DENVER - New
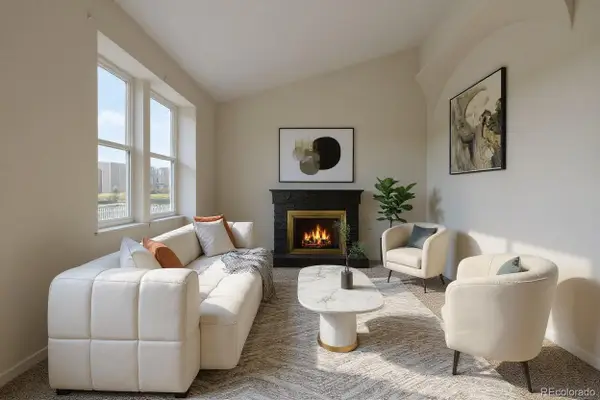 $399,000Active4 beds 2 baths1,436 sq. ft.
$399,000Active4 beds 2 baths1,436 sq. ft.5109 Columbus Way, Denver, CO 80239
MLS# 3872058Listed by: THE STRICKLAND GROUP - New
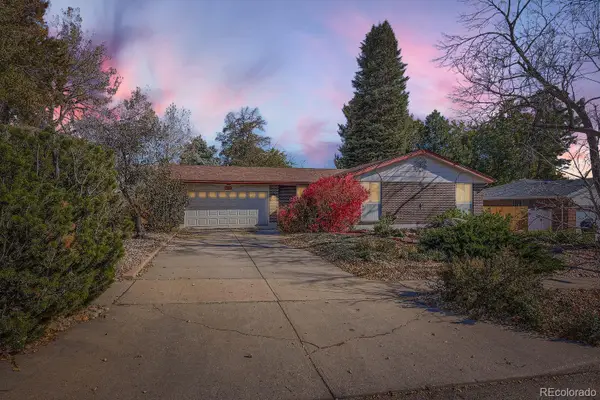 $575,000Active3 beds 3 baths2,433 sq. ft.
$575,000Active3 beds 3 baths2,433 sq. ft.2766 S Lamar Street, Denver, CO 80227
MLS# 5368970Listed by: COMPASS - DENVER - New
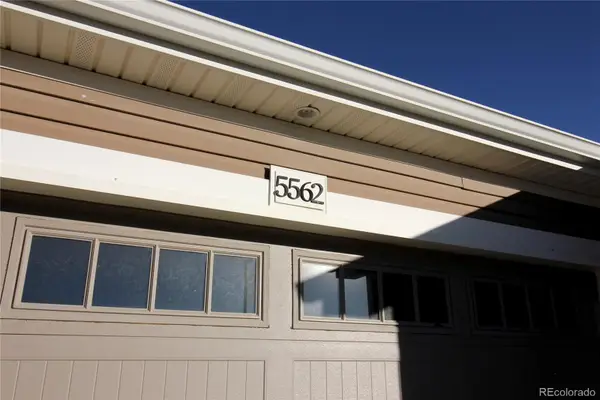 $400,000Active2 beds 2 baths947 sq. ft.
$400,000Active2 beds 2 baths947 sq. ft.5562 Killarney Street, Denver, CO 80249
MLS# 6170087Listed by: KELLER WILLIAMS PREFERRED REALTY - Coming SoonOpen Sat, 11am to 2pm
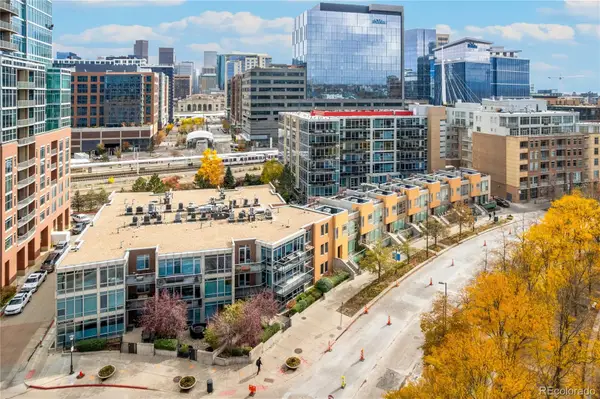 $1,495,000Coming Soon3 beds 4 baths
$1,495,000Coming Soon3 beds 4 baths1640 Little Raven Street, Denver, CO 80202
MLS# 8464053Listed by: COMPASS - DENVER
