2849 S Depew Street, Denver, CO 80227
Local realty services provided by:Better Homes and Gardens Real Estate Kenney & Company
Listed by:cathy howreyC21HOWREY@AOL.COM,303-841-0922
Office:re/max alliance
MLS#:6787936
Source:ML
Price summary
- Price:$625,000
- Price per sq. ft.:$236.92
About this home
Charming ranch home in great location. Step into timeless character and modern comfort in this beautifully maintained home featuring all new laminate flooring on the main level, fresh paint inside and out, updated lighting and so much more. This home blends classic charm with modern conveniences. Enjoy an open floor plan with spacious living room and dining room perfect for entertaining. Both the kitchen and family room are highlighted with fireplaces to add warmth and style. The kitchen boasts newer appliances and there is a built in safe in every bedroom. Primary bedroom is a great size and features a door to the backyard, a large walk in cedar closet, and 3/4 bath with new counter, sink and faucet. Downstairs you will love the finished basement with family room, bedroom, 3/4 bath and storage room. Outside relax on the covered back patio overlooking a spacious, private fenced yard. There are sprinklers both front and back. Located in a highly desirable neighborhood close to shopping, parks and schools. The furnace and a/c were replaced in 2023 along with the roof. A radon mitigation system was also installed in 23. Don't miss your chance to own this move-in ready gem.
Contact an agent
Home facts
- Year built:1967
- Listing ID #:6787936
Rooms and interior
- Bedrooms:4
- Total bathrooms:3
- Full bathrooms:1
- Living area:2,638 sq. ft.
Heating and cooling
- Cooling:Central Air
- Heating:Forced Air, Natural Gas
Structure and exterior
- Roof:Composition
- Year built:1967
- Building area:2,638 sq. ft.
- Lot area:0.19 Acres
Schools
- High school:John F. Kennedy
- Middle school:Strive Federal
- Elementary school:Traylor Academy
Utilities
- Water:Public
- Sewer:Public Sewer
Finances and disclosures
- Price:$625,000
- Price per sq. ft.:$236.92
- Tax amount:$2,994 (2024)
New listings near 2849 S Depew Street
- New
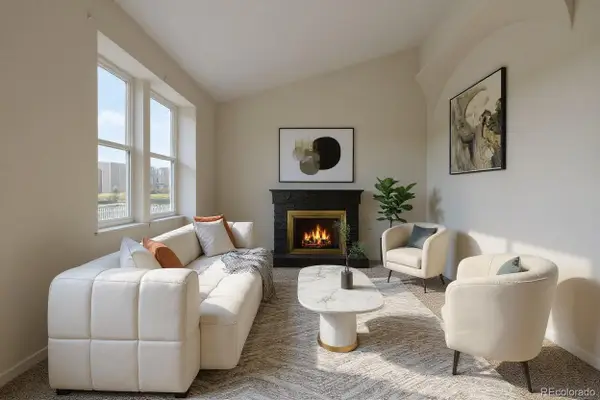 $399,000Active4 beds 2 baths1,436 sq. ft.
$399,000Active4 beds 2 baths1,436 sq. ft.5109 Columbus Way, Denver, CO 80239
MLS# 3872058Listed by: THE STRICKLAND GROUP - New
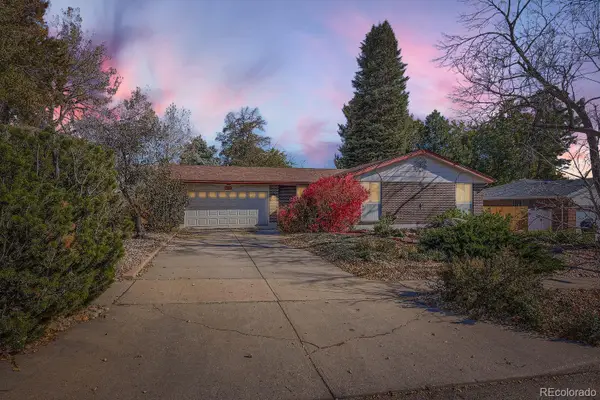 $575,000Active3 beds 3 baths2,433 sq. ft.
$575,000Active3 beds 3 baths2,433 sq. ft.2766 S Lamar Street, Denver, CO 80227
MLS# 5368970Listed by: COMPASS - DENVER - New
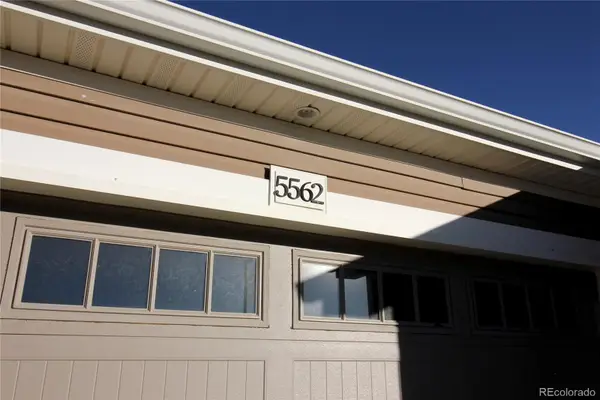 $400,000Active2 beds 2 baths947 sq. ft.
$400,000Active2 beds 2 baths947 sq. ft.5562 Killarney Street, Denver, CO 80249
MLS# 6170087Listed by: KELLER WILLIAMS PREFERRED REALTY - Coming Soon
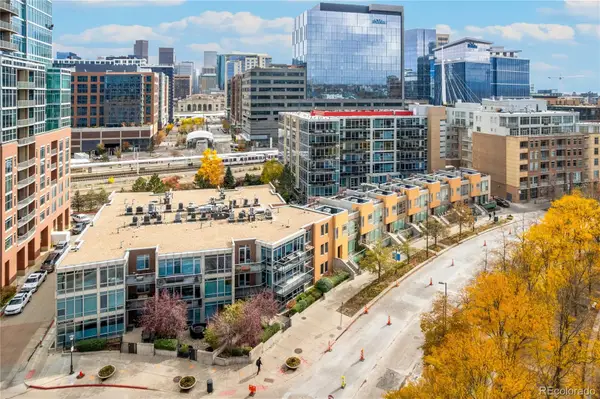 $1,495,000Coming Soon3 beds 4 baths
$1,495,000Coming Soon3 beds 4 baths1640 Little Raven Street, Denver, CO 80202
MLS# 8464053Listed by: COMPASS - DENVER - Open Sat, 11am to 2pmNew
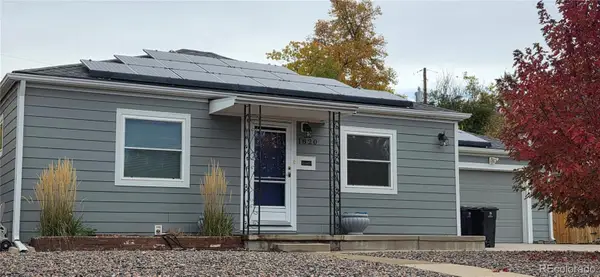 $500,000Active3 beds 2 baths1,700 sq. ft.
$500,000Active3 beds 2 baths1,700 sq. ft.1820 S Julian Street, Denver, CO 80219
MLS# 2220834Listed by: EXP REALTY, LLC - New
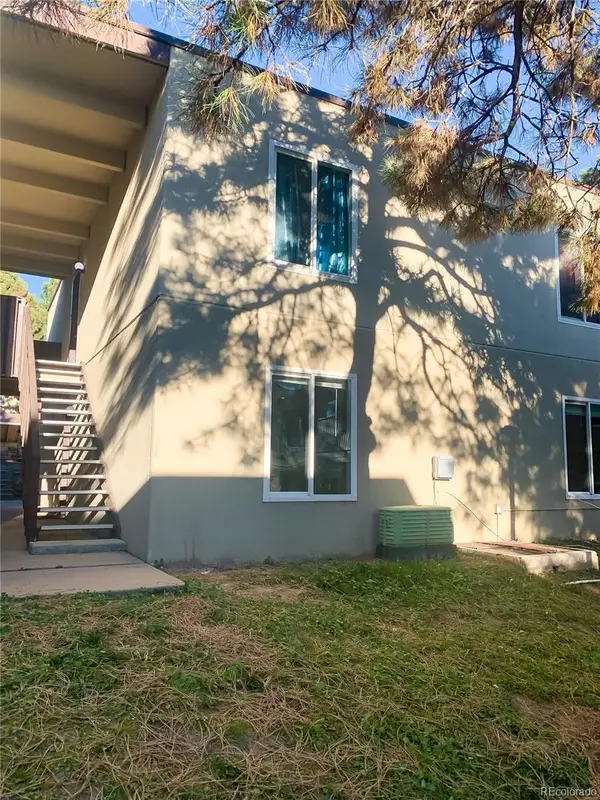 $184,900Active3 beds 2 baths1,138 sq. ft.
$184,900Active3 beds 2 baths1,138 sq. ft.9725 E Harvard Avenue #338, Denver, CO 80231
MLS# 8672925Listed by: REX HOMES LLC - New
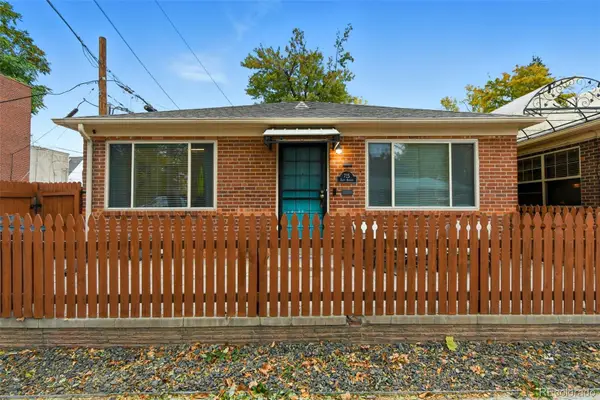 $389,000Active1 beds 1 baths714 sq. ft.
$389,000Active1 beds 1 baths714 sq. ft.725 E Bayaud Avenue, Denver, CO 80209
MLS# 4814541Listed by: COMPASS - DENVER - Open Sat, 11am to 2pmNew
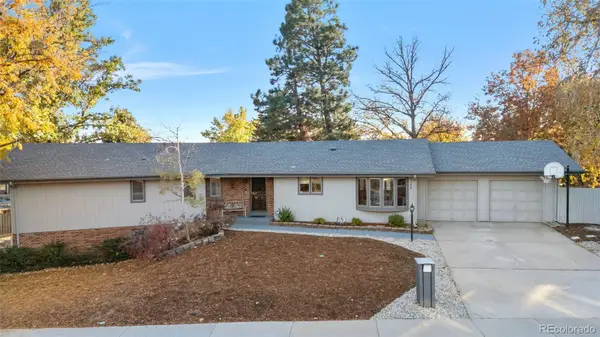 $850,000Active4 beds 3 baths4,171 sq. ft.
$850,000Active4 beds 3 baths4,171 sq. ft.2295 S Beeler Way, Denver, CO 80231
MLS# 6459455Listed by: REAL BROKER, LLC DBA REAL - New
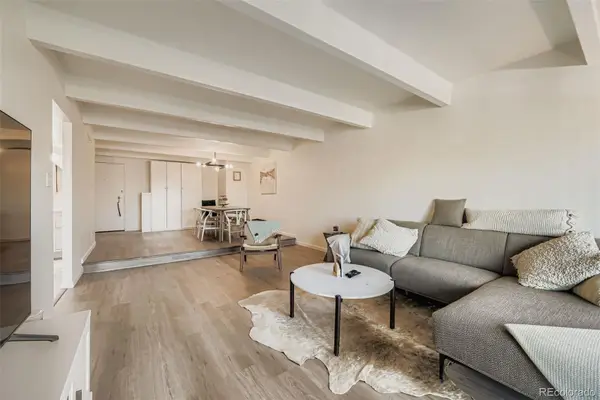 $160,000Active1 beds 1 baths808 sq. ft.
$160,000Active1 beds 1 baths808 sq. ft.8060 E Girard Avenue #308, Denver, CO 80231
MLS# 7639637Listed by: ORCHARD BROKERAGE LLC - Coming SoonOpen Sat, 1 to 3pm
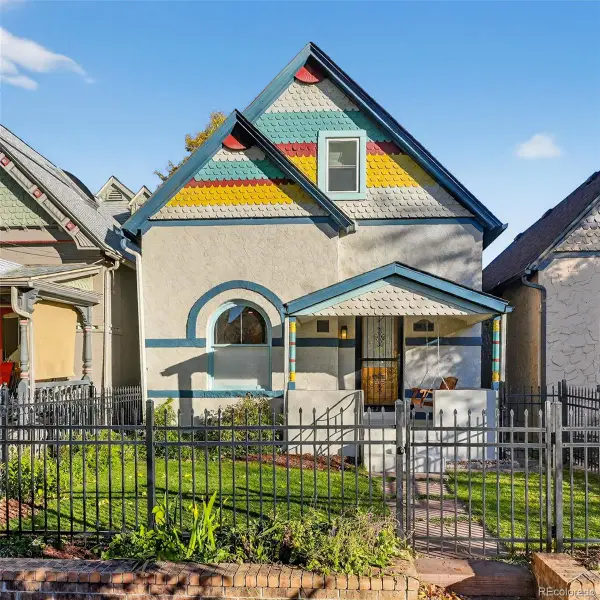 $810,000Coming Soon3 beds 2 baths
$810,000Coming Soon3 beds 2 baths81 W Cedar Avenue, Denver, CO 80223
MLS# 4004024Listed by: COMPASS - DENVER
