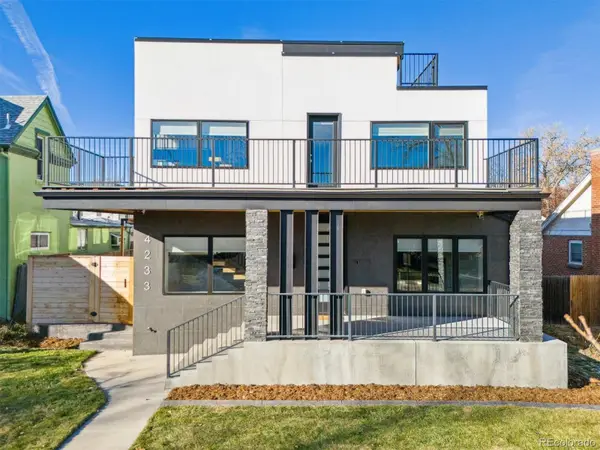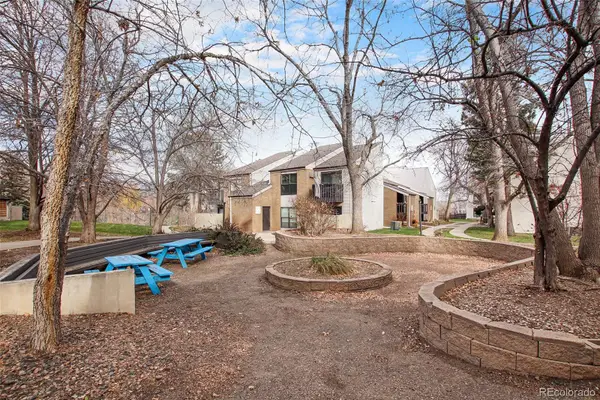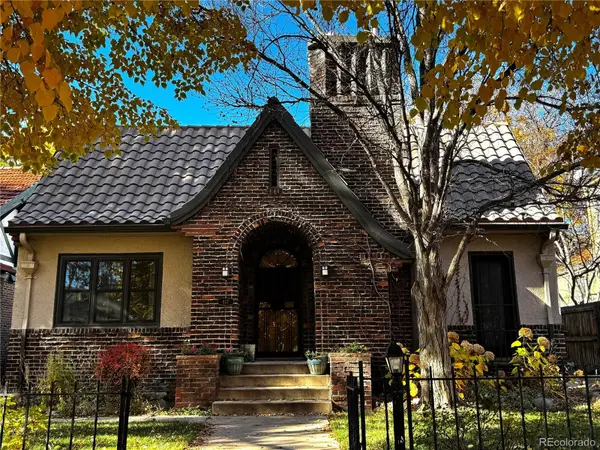740 S Eliot Street, Denver, CO 80219
Local realty services provided by:Better Homes and Gardens Real Estate Kenney & Company
740 S Eliot Street,Denver, CO 80219
$475,000
- 3 Beds
- 2 Baths
- 1,100 sq. ft.
- Single family
- Active
Listed by: olive joy bongolan, robert vasquezolivejoy@NLPColorado.com,720-902-9888
Office: real broker, llc. dba real
MLS#:9016368
Source:ML
Price summary
- Price:$475,000
- Price per sq. ft.:$431.82
About this home
Set on a generous 7,500 sq ft lot and within walking distance to Houston Lake Park, this fully renovated brick ranch offers 3 bedrooms, 2 bathrooms, and modern updates in one of Denver’s most convenient locations.
The single-story design makes everyday living seamless, with an open layout that’s been completely refreshed. The kitchen has been thoughtfully updated with granite countertops, brand-new cabinets, and stainless steel appliances, creating a perfect balance of style and function. Two bathrooms have been redesigned with modern finishes and fixtures, while each of the three bedrooms provides flexible space for rest, work, or guests.
Built for both comfort and durability, this brick home pairs classic construction with today’s upgrades. Outside, the expansive 7,500 sq ft lot offers plenty of room for gardening, entertaining, or future possibilities—all while being less than 10 minutes from downtown Denver and close to local shops, dining, and outdoor recreation.
Experience modern living with classic Denver charm—schedule your private showing today and see it for yourself!
Contact an agent
Home facts
- Year built:1947
- Listing ID #:9016368
Rooms and interior
- Bedrooms:3
- Total bathrooms:2
- Full bathrooms:1
- Living area:1,100 sq. ft.
Heating and cooling
- Cooling:Central Air
- Heating:Floor Furnace
Structure and exterior
- Roof:Composition
- Year built:1947
- Building area:1,100 sq. ft.
- Lot area:0.17 Acres
Schools
- High school:Abraham Lincoln
- Middle school:KIPP Sunshine Peak Academy
- Elementary school:Goldrick
Utilities
- Water:Public
- Sewer:Public Sewer
Finances and disclosures
- Price:$475,000
- Price per sq. ft.:$431.82
- Tax amount:$2,065 (2024)
New listings near 740 S Eliot Street
- Coming SoonOpen Fri, 5 to 7pm
 $400,000Coming Soon2 beds 2 baths
$400,000Coming Soon2 beds 2 baths836 Dexter Street #205, Denver, CO 80220
MLS# 7502291Listed by: WEST AND MAIN HOMES INC - Coming Soon
 $1,675,000Coming Soon4 beds 5 baths
$1,675,000Coming Soon4 beds 5 baths4233 N Vallejo Street, Denver, CO 80211
MLS# 9418690Listed by: CAMBER REALTY, LTD - New
 $275,000Active2 beds 2 baths983 sq. ft.
$275,000Active2 beds 2 baths983 sq. ft.3550 S Harlan Street #275, Denver, CO 80235
MLS# 9852996Listed by: REAL BROKER, LLC DBA REAL - New
 $1,400,000Active1 beds 2 baths1,388 sq. ft.
$1,400,000Active1 beds 2 baths1,388 sq. ft.1901 Wazee Street #618, Denver, CO 80202
MLS# 5615839Listed by: KELLER WILLIAMS INTEGRITY REAL ESTATE LLC - Coming Soon
 $1,999,000Coming Soon5 beds 5 baths
$1,999,000Coming Soon5 beds 5 baths2757 S Steele Street, Denver, CO 80210
MLS# 2728210Listed by: COMPASS - DENVER - New
 $435,000Active2 beds 2 baths1,313 sq. ft.
$435,000Active2 beds 2 baths1,313 sq. ft.4531 Gibraltar Street, Denver, CO 80249
MLS# 8387612Listed by: COMPASS - DENVER - New
 $525,000Active4 beds 3 baths2,838 sq. ft.
$525,000Active4 beds 3 baths2,838 sq. ft.18260 E 44th Avenue, Denver, CO 80249
MLS# 9082014Listed by: STRATEGIC REAL ESTATE AND DEVELOPMENT SERVICES - New
 $425,000Active1 beds 1 baths534 sq. ft.
$425,000Active1 beds 1 baths534 sq. ft.1750 Wewatta Street #1426, Denver, CO 80202
MLS# 5185545Listed by: ICONIQUE REAL ESTATE, LLC - Coming Soon
 $300,000Coming Soon2 beds 2 baths
$300,000Coming Soon2 beds 2 baths1885 S Quebec Way #B22, Denver, CO 80231
MLS# 5368555Listed by: 8Z REAL ESTATE - Coming Soon
 $1,395,000Coming Soon5 beds 3 baths
$1,395,000Coming Soon5 beds 3 baths657 Columbine Street, Denver, CO 80206
MLS# 2759711Listed by: KENTWOOD REAL ESTATE CHERRY CREEK
