464 S Gaylord Street, Denver, CO 80209
Local realty services provided by:Better Homes and Gardens Real Estate Kenney & Company
464 S Gaylord Street,Denver, CO 80209
$3,995,000
- 4 Beds
- 6 Baths
- - sq. ft.
- Single family
- Coming Soon
Upcoming open houses
- Wed, Sep 1711:00 am - 02:00 pm
Listed by:trish bragg and maggie armstrongtrishandmaggie@livsothebysrealty.com,303-241-9244
Office:liv sotheby's international realty
MLS#:6410613
Source:ML
Price summary
- Price:$3,995,000
About this home
Sophisticated and refined. This beautifully crafted Washington Park home blends elegant design with exceptional quality and a wonderful location close to the park. Finely crafted by David Smith at ENS Development. Exterior details include a limestone entry, true masonry stucco, gas lanterns, copper gutters and Pennsylvania bluestone patios. Inside, the spacious layout is perfect for today’s modern lifestyle and exudes a refreshing sense of calm. Private study with French doors to patio and a true chef’s kitchen with a waterfall marble island, quartz counters and a built-in Miele coffee maker. The kitchen is open to the family room and three sets of French doors to the backyard. A well-appointed butler’s pantry provides a sink, wine fridge, food pantry and cleaning closet. Upstairs, the primary suite exceeds all expectations with a dream closet and a marble bathroom with free-standing tub and steam shower. Two additional bedroom suites comfortably accommodate king-sized beds, each with its own bath. The basement is another perfect spot for entertaining with wet bar, TV room, wine cellar and powder room – in addition to an exercise room and 4th bedroom suite. The magazine-worthy backyard, designed by Designs by Sundown, is a private oasis with custom fencing, tasteful lighting, water feature, a firepit and gorgeous planters. The detached garage has ample room for 2 cars, a finished floor and wall of built-in storage. Hydraulic elevator • 10 ft high ceilings on main • 5 inch red oak floors • Pella windows/ doors • Whole house is wired for security • 5 zone Sonos • Ceiling speakers • Cat5 ethernet pre-wiring • Fiber optic connection • Roof with 50 year limited warranty • Perimeter drain • Cedar soffets with full perimeter venting • Full house hot water recirculation system. So close to Wash Park’s 2.3 mile loop, tennis courts, ponds and gardens and equally close to Bonnie Brae ice cream and many exercise studios and excellent restaurants. Come take a look!
Contact an agent
Home facts
- Year built:2015
- Listing ID #:6410613
Rooms and interior
- Bedrooms:4
- Total bathrooms:6
- Full bathrooms:1
- Half bathrooms:2
Heating and cooling
- Cooling:Central Air
- Heating:Forced Air, Natural Gas
Structure and exterior
- Roof:Composition
- Year built:2015
Schools
- High school:South
- Middle school:Merrill
- Elementary school:Steele
Utilities
- Water:Public
- Sewer:Public Sewer
Finances and disclosures
- Price:$3,995,000
- Tax amount:$20,291 (2024)
New listings near 464 S Gaylord Street
- Coming Soon
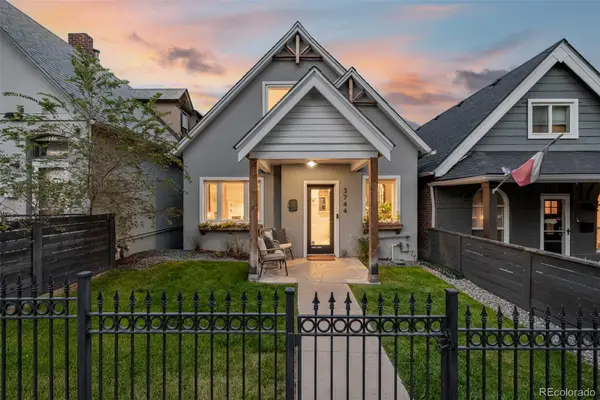 $875,000Coming Soon2 beds 3 baths
$875,000Coming Soon2 beds 3 baths3744 Mariposa Street, Denver, CO 80211
MLS# 2239106Listed by: USAJ REALTY - New
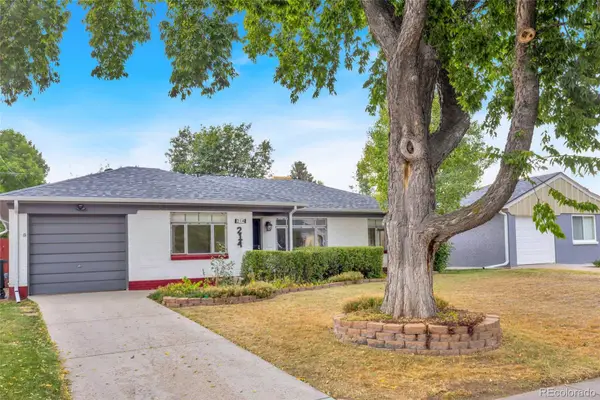 $540,000Active3 beds 2 baths1,678 sq. ft.
$540,000Active3 beds 2 baths1,678 sq. ft.214 Newport Street, Denver, CO 80220
MLS# 2595657Listed by: FATHOM REALTY COLORADO LLC - New
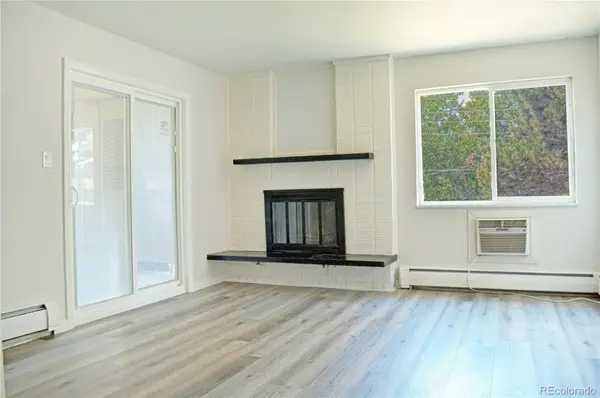 $240,000Active2 beds 1 baths800 sq. ft.
$240,000Active2 beds 1 baths800 sq. ft.8330 Zuni Street #212, Denver, CO 80221
MLS# 5433474Listed by: KELLER WILLIAMS PREFERRED REALTY - Coming Soon
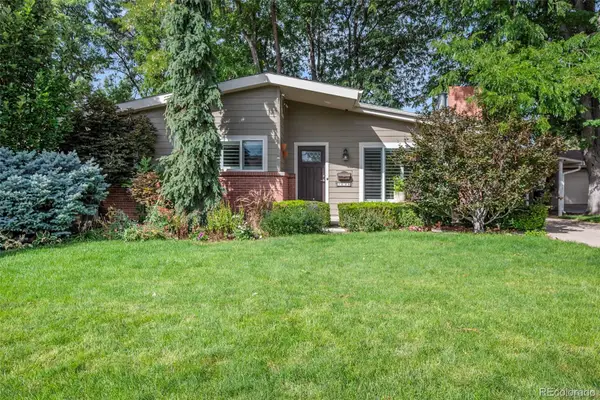 $750,000Coming Soon4 beds 3 baths
$750,000Coming Soon4 beds 3 baths2609 S Dahlia Street, Denver, CO 80222
MLS# 5681740Listed by: KELLER WILLIAMS DTC - New
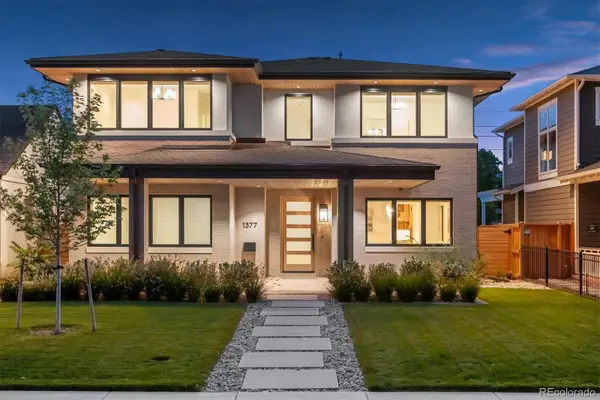 $3,050,000Active5 beds 5 baths5,143 sq. ft.
$3,050,000Active5 beds 5 baths5,143 sq. ft.1377 S Saint Paul Street, Denver, CO 80210
MLS# 7606061Listed by: LUX LIVING - Open Sat, 2 to 5pmNew
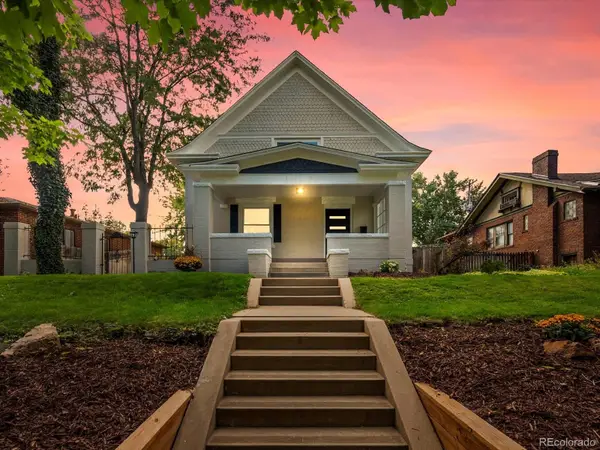 $1,297,000Active5 beds 5 baths3,081 sq. ft.
$1,297,000Active5 beds 5 baths3,081 sq. ft.4121 Hooker Street, Denver, CO 80211
MLS# 8317012Listed by: EXIT REALTY DTC, CHERRY CREEK, PIKES PEAK. - Coming SoonOpen Sat, 12 to 3pm
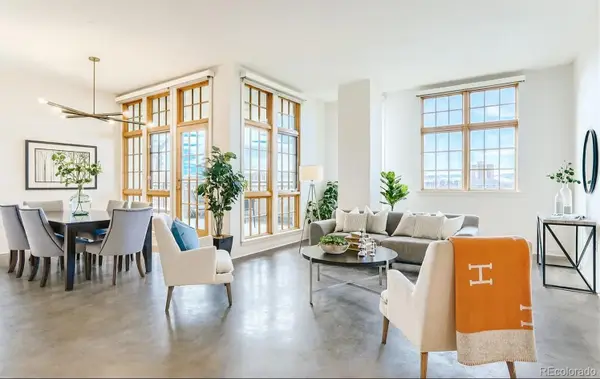 $1,300,000Coming Soon2 beds 2 baths
$1,300,000Coming Soon2 beds 2 baths275 S Harrison Street #602, Denver, CO 80209
MLS# 8588241Listed by: KENTWOOD REAL ESTATE CHERRY CREEK - New
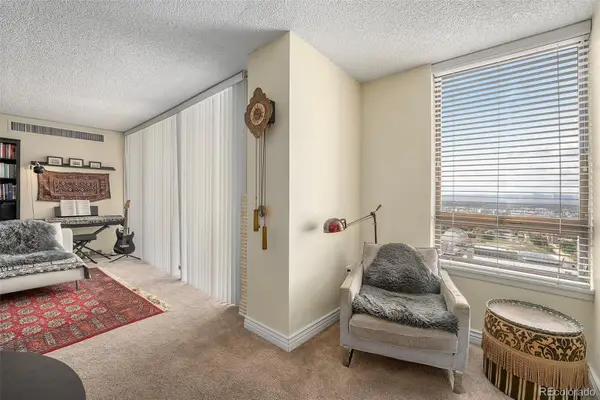 $295,000Active1 beds 1 baths816 sq. ft.
$295,000Active1 beds 1 baths816 sq. ft.1020 15th Street #22A, Denver, CO 80202
MLS# 9327191Listed by: CENTURY 21 TRENKA REAL ESTATE - New
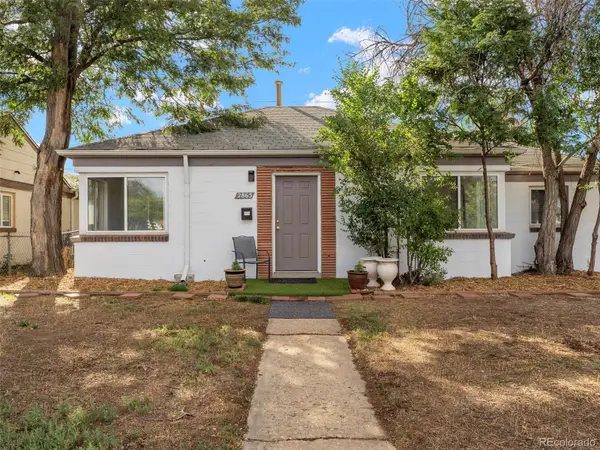 $425,000Active3 beds 1 baths954 sq. ft.
$425,000Active3 beds 1 baths954 sq. ft.2865 Quebec Street, Denver, CO 80207
MLS# 6190543Listed by: COMPASS - DENVER
