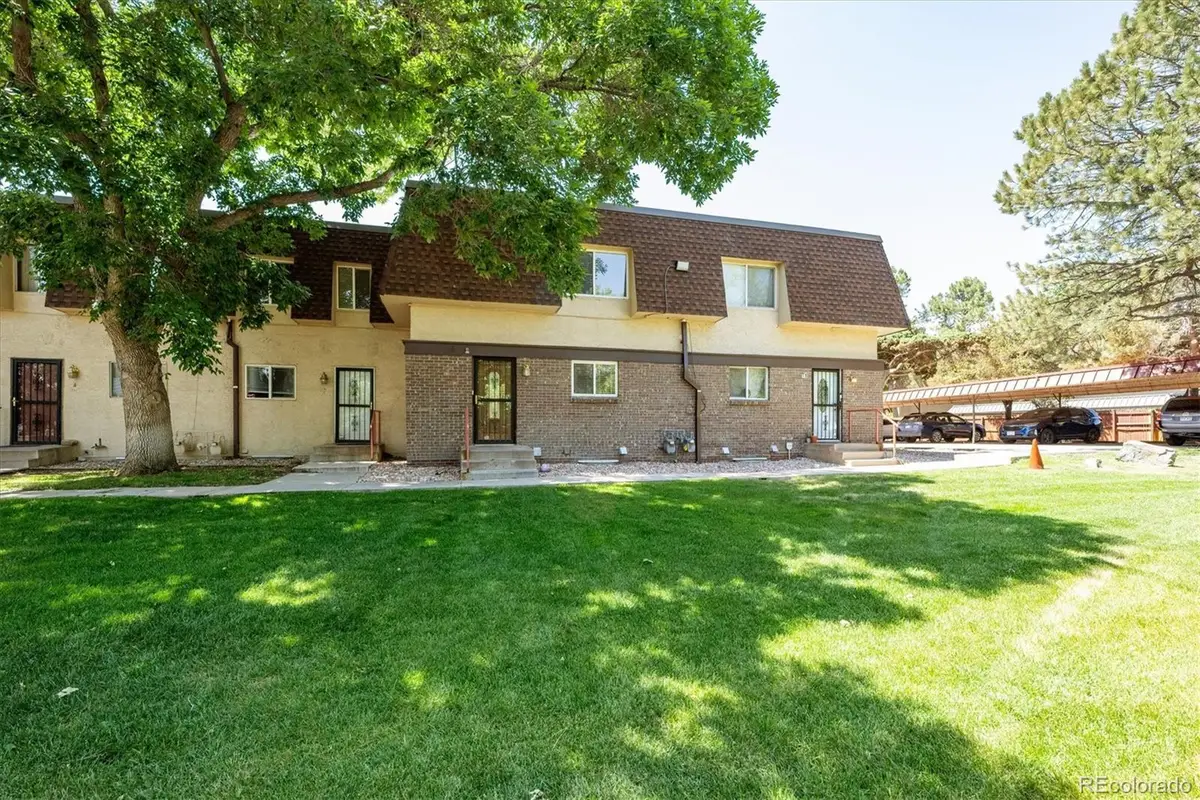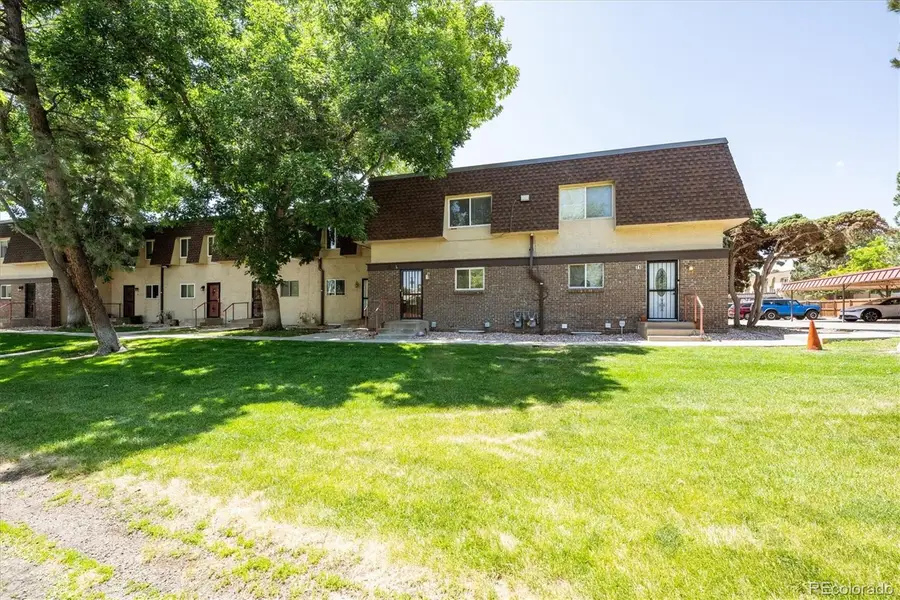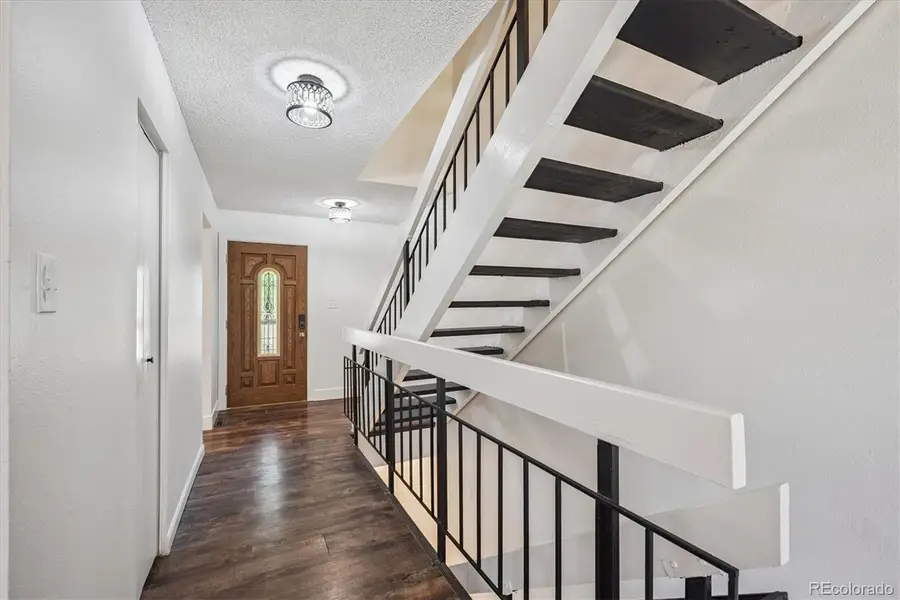7755 E Quincy Avenue #T2, Denver, CO 80237
Local realty services provided by:Better Homes and Gardens Real Estate Kenney & Company



Listed by:brenton guyorBGUYOR@GMAIL.COM,303-962-4272
Office:your castle real estate inc
MLS#:2354860
Source:ML
Price summary
- Price:$333,000
- Price per sq. ft.:$155.32
- Monthly HOA dues:$764
About this home
Welcome to this spacious three bedroom, two bathroom unit offering more than 2,000 square feet of thoughtfully updated living space and filled with natural light. Freshly updated with brand new LVP flooring, cabinets, paint, modern fixtures and black hardware throughout, this home is turnkey and ready to be enjoyed. The main living area features dark LVP floors with a sliding door to a private and relaxing back yard — perfect for a retreat or entertaining. The updated kitchen is light & bright with new white shaker cabinets and plenty of workspace & storage. The generously sized primary bedroom boasts a large walk-in closet and an attached bath for your comfort and convenience. There are ample closet spaces throughout the home so storage is abundant. Enjoy the perks of a covered parking spot and a host of community amenities including a fitness center with a workout room and sauna, a clubhouse, and a year-round indoor pool. Located just steps from local restaurants and Rosamond Park, you’ll have easy access to tennis courts, basketball courts, open playing fields, and lush green space — ideal for active lifestyles. Don’t miss your chance to own this beautifully updated, move-in ready home in a central and convenient location!
Contact an agent
Home facts
- Year built:1972
- Listing Id #:2354860
Rooms and interior
- Bedrooms:3
- Total bathrooms:2
- Full bathrooms:1
- Half bathrooms:1
- Living area:2,144 sq. ft.
Heating and cooling
- Cooling:Central Air
- Heating:Forced Air
Structure and exterior
- Roof:Composition
- Year built:1972
- Building area:2,144 sq. ft.
Schools
- High school:Thomas Jefferson
- Middle school:Hamilton
- Elementary school:Samuels
Utilities
- Water:Public
- Sewer:Public Sewer
Finances and disclosures
- Price:$333,000
- Price per sq. ft.:$155.32
- Tax amount:$1,457 (2024)
New listings near 7755 E Quincy Avenue #T2
- New
 $799,000Active3 beds 2 baths1,872 sq. ft.
$799,000Active3 beds 2 baths1,872 sq. ft.2042 S Humboldt Street, Denver, CO 80210
MLS# 3393739Listed by: COMPASS - DENVER - New
 $850,000Active2 beds 2 baths1,403 sq. ft.
$850,000Active2 beds 2 baths1,403 sq. ft.333 S Monroe Street #112, Denver, CO 80209
MLS# 4393945Listed by: MILEHIMODERN - New
 $655,000Active4 beds 2 baths1,984 sq. ft.
$655,000Active4 beds 2 baths1,984 sq. ft.1401 Rosemary Street, Denver, CO 80220
MLS# 5707805Listed by: YOUR CASTLE REAL ESTATE INC - New
 $539,900Active5 beds 3 baths2,835 sq. ft.
$539,900Active5 beds 3 baths2,835 sq. ft.5361 Lewiston Street, Denver, CO 80239
MLS# 6165104Listed by: NAV REAL ESTATE - New
 $1,275,000Active4 beds 4 baths2,635 sq. ft.
$1,275,000Active4 beds 4 baths2,635 sq. ft.2849 N Vine Street, Denver, CO 80205
MLS# 8311837Listed by: MADISON & COMPANY PROPERTIES - Coming SoonOpen Sat, 10am to 12pm
 $765,000Coming Soon5 beds 3 baths
$765,000Coming Soon5 beds 3 baths2731 N Cook Street, Denver, CO 80205
MLS# 9119788Listed by: GREEN DOOR LIVING REAL ESTATE - New
 $305,000Active2 beds 2 baths1,105 sq. ft.
$305,000Active2 beds 2 baths1,105 sq. ft.8100 W Quincy Avenue #N11, Littleton, CO 80123
MLS# 9795213Listed by: KELLER WILLIAMS REALTY NORTHERN COLORADO - Coming Soon
 $215,000Coming Soon2 beds 1 baths
$215,000Coming Soon2 beds 1 baths710 S Clinton Street #11A, Denver, CO 80247
MLS# 5818113Listed by: KENTWOOD REAL ESTATE CITY PROPERTIES - New
 $495,000Active5 beds 2 baths1,714 sq. ft.
$495,000Active5 beds 2 baths1,714 sq. ft.5519 Chandler Court, Denver, CO 80239
MLS# 3160904Listed by: CASABLANCA REALTY HOMES, LLC - Open Sat, 12 to 2pmNew
 $425,000Active1 beds 1 baths801 sq. ft.
$425,000Active1 beds 1 baths801 sq. ft.3034 N High Street, Denver, CO 80205
MLS# 5424516Listed by: REDFIN CORPORATION

