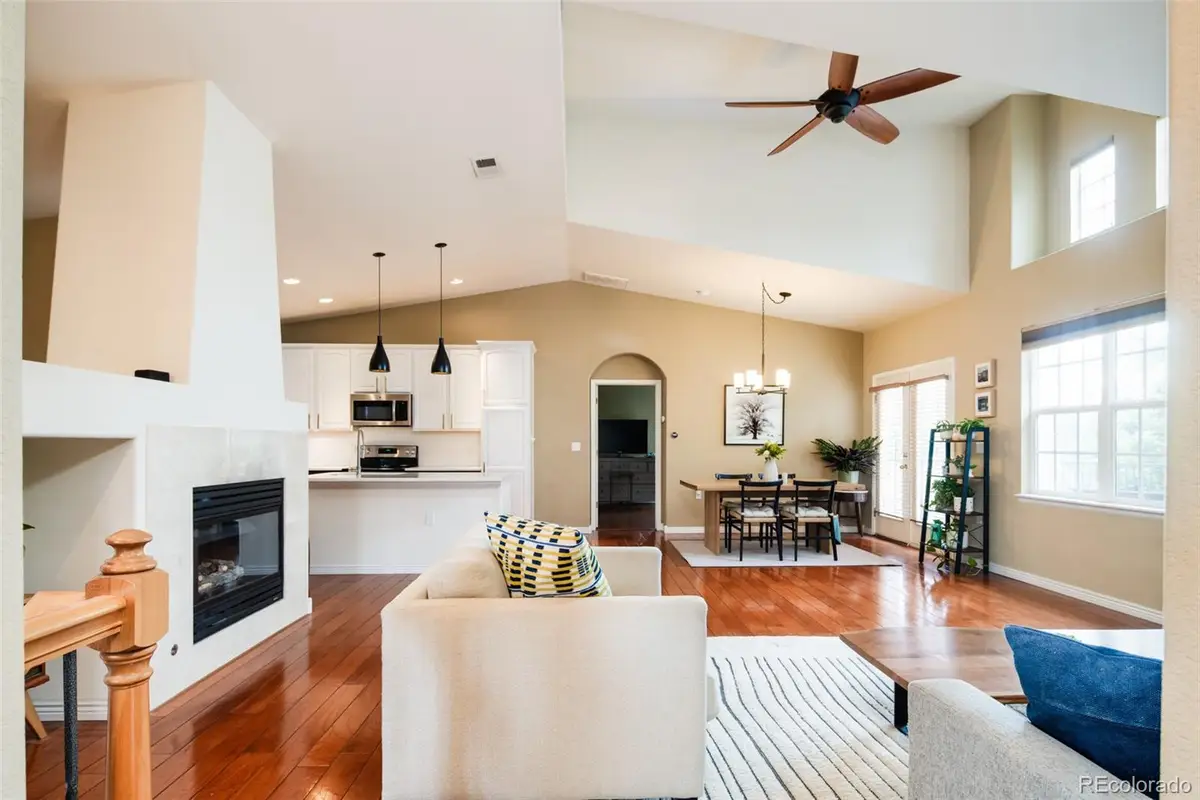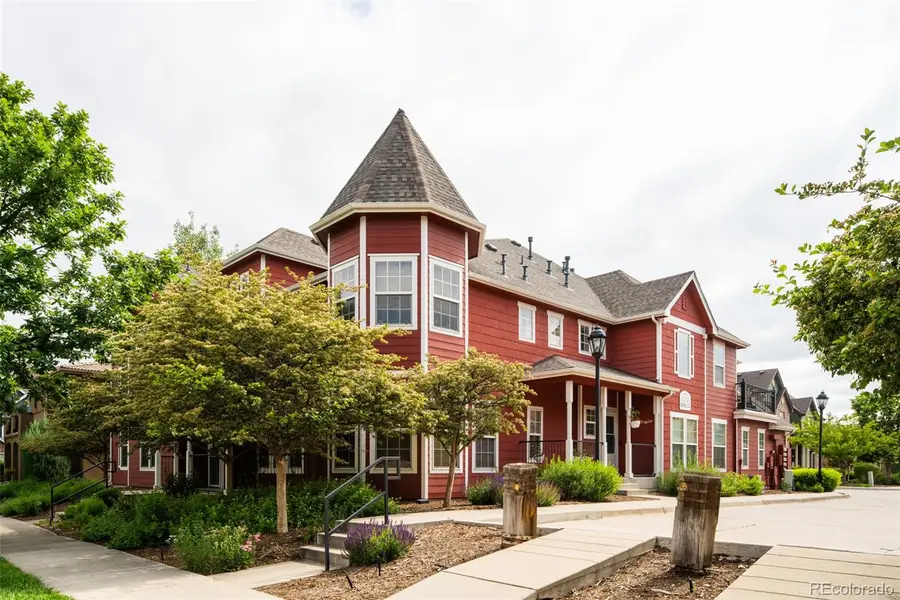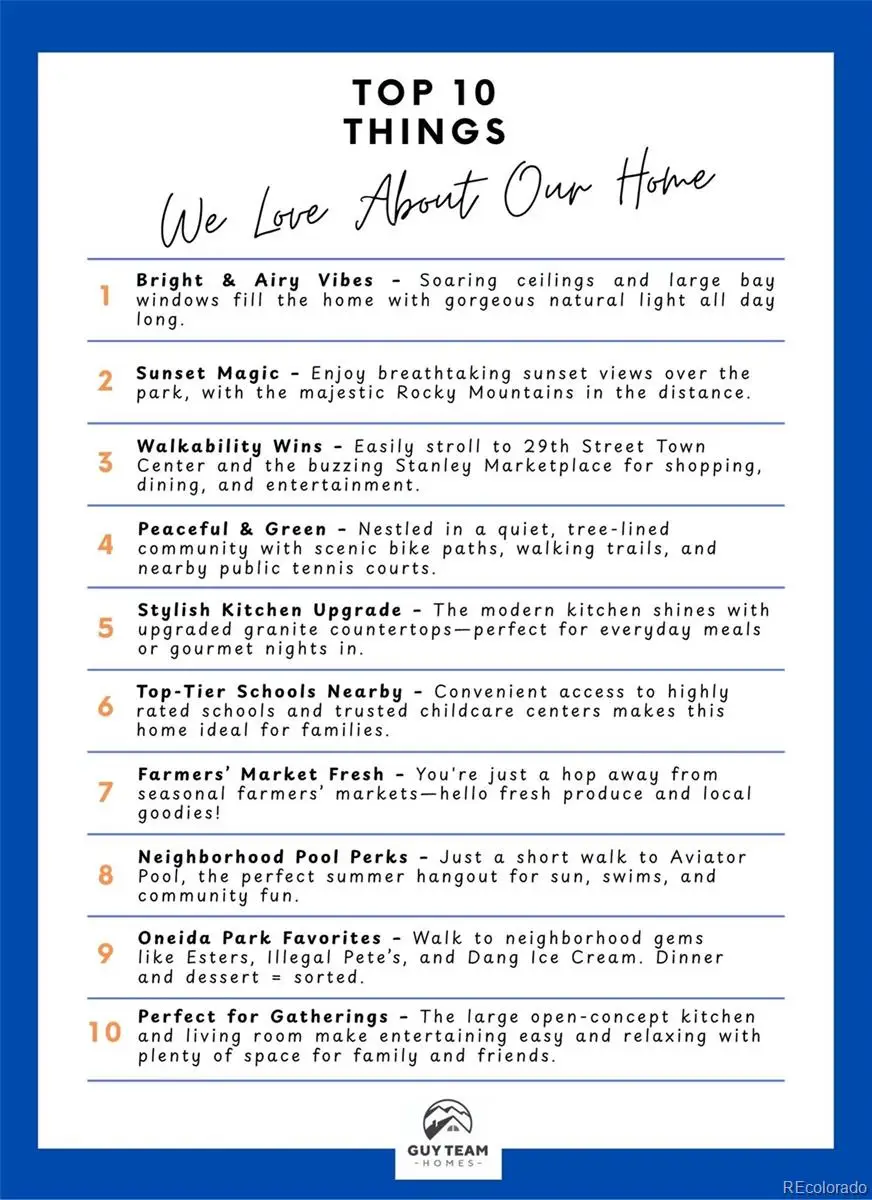7777 E 23rd Avenue #1202, Denver, CO 80238
Local realty services provided by:Better Homes and Gardens Real Estate Kenney & Company



7777 E 23rd Avenue #1202,Denver, CO 80238
$499,900
- 2 Beds
- 2 Baths
- 1,639 sq. ft.
- Condominium
- Active
Listed by:christopher harveyChris@GuyTeamHomes.com
Office:re/max of cherry creek
MLS#:7009783
Source:ML
Price summary
- Price:$499,900
- Price per sq. ft.:$305
- Monthly HOA dues:$441
About this home
Best priced condo in Central Park! Welcome to this stunning end-unit condo in highly sought-after Mansion Park—offering soaring ceilings, abundant natural light, and beautiful park views with no one above you! This spacious two-story home lives large with an open-concept design, two private bedrooms on opposite ends for added privacy, a versatile loft that could be closed in for a 3rd bedroom, two full bathrooms, and a bonus office/reading nook with custom built-ins—perfect for working from home. Enjoy newer hardwood floors throughout the main level. The upgraded kitchen features granite countertops, rich cabinetry, under-cabinet lighting, pantry, and a centrally located fireplace that ties together the kitchen, dining, and living areas for a warm and inviting feel. The primary suite impresses with a charming turret seating area, spa-like bathroom with double sinks, soaking tub, and a large custom closet. Step out onto your generous balcony overlooking the park—ideal for morning coffee or evening relaxation. Additional highlights include upgraded metal balusters, an attached 2-car tandem garage with interior access to the laundry area (with folding counter and stacked W/D), and ample storage throughout. Just a short walk to 29th Avenue Town Center, Oneida Park Shops, neighborhood parks, pools, the Stanley Marketplace, Central Park Rec Center, shops, restaurants, and grocery stores. This is low-maintenance living at its finest in one of Denver’s most desirable neighborhoods!
Contact an agent
Home facts
- Year built:2004
- Listing Id #:7009783
Rooms and interior
- Bedrooms:2
- Total bathrooms:2
- Full bathrooms:2
- Living area:1,639 sq. ft.
Heating and cooling
- Cooling:Central Air
- Heating:Forced Air
Structure and exterior
- Year built:2004
- Building area:1,639 sq. ft.
Schools
- High school:Northfield
- Middle school:McAuliffe International
- Elementary school:Westerly Creek
Utilities
- Water:Public
- Sewer:Public Sewer
Finances and disclosures
- Price:$499,900
- Price per sq. ft.:$305
- Tax amount:$4,966 (2024)
New listings near 7777 E 23rd Avenue #1202
- New
 $799,000Active3 beds 2 baths1,872 sq. ft.
$799,000Active3 beds 2 baths1,872 sq. ft.2042 S Humboldt Street, Denver, CO 80210
MLS# 3393739Listed by: COMPASS - DENVER - New
 $850,000Active2 beds 2 baths1,403 sq. ft.
$850,000Active2 beds 2 baths1,403 sq. ft.333 S Monroe Street #112, Denver, CO 80209
MLS# 4393945Listed by: MILEHIMODERN - New
 $655,000Active4 beds 2 baths1,984 sq. ft.
$655,000Active4 beds 2 baths1,984 sq. ft.1401 Rosemary Street, Denver, CO 80220
MLS# 5707805Listed by: YOUR CASTLE REAL ESTATE INC - New
 $539,900Active5 beds 3 baths2,835 sq. ft.
$539,900Active5 beds 3 baths2,835 sq. ft.5361 Lewiston Street, Denver, CO 80239
MLS# 6165104Listed by: NAV REAL ESTATE - New
 $1,275,000Active4 beds 4 baths2,635 sq. ft.
$1,275,000Active4 beds 4 baths2,635 sq. ft.2849 N Vine Street, Denver, CO 80205
MLS# 8311837Listed by: MADISON & COMPANY PROPERTIES - Coming Soon
 $765,000Coming Soon5 beds 3 baths
$765,000Coming Soon5 beds 3 baths2731 N Cook Street, Denver, CO 80205
MLS# 9119788Listed by: GREEN DOOR LIVING REAL ESTATE - New
 $305,000Active2 beds 2 baths1,105 sq. ft.
$305,000Active2 beds 2 baths1,105 sq. ft.8100 W Quincy Avenue #N11, Littleton, CO 80123
MLS# 9795213Listed by: KELLER WILLIAMS REALTY NORTHERN COLORADO - Coming Soon
 $215,000Coming Soon2 beds 1 baths
$215,000Coming Soon2 beds 1 baths710 S Clinton Street #11A, Denver, CO 80247
MLS# 5818113Listed by: KENTWOOD REAL ESTATE CITY PROPERTIES - New
 $495,000Active5 beds 2 baths1,714 sq. ft.
$495,000Active5 beds 2 baths1,714 sq. ft.5519 Chandler Court, Denver, CO 80239
MLS# 3160904Listed by: CASABLANCA REALTY HOMES, LLC - New
 $425,000Active1 beds 1 baths801 sq. ft.
$425,000Active1 beds 1 baths801 sq. ft.3034 N High Street, Denver, CO 80205
MLS# 5424516Listed by: REDFIN CORPORATION

