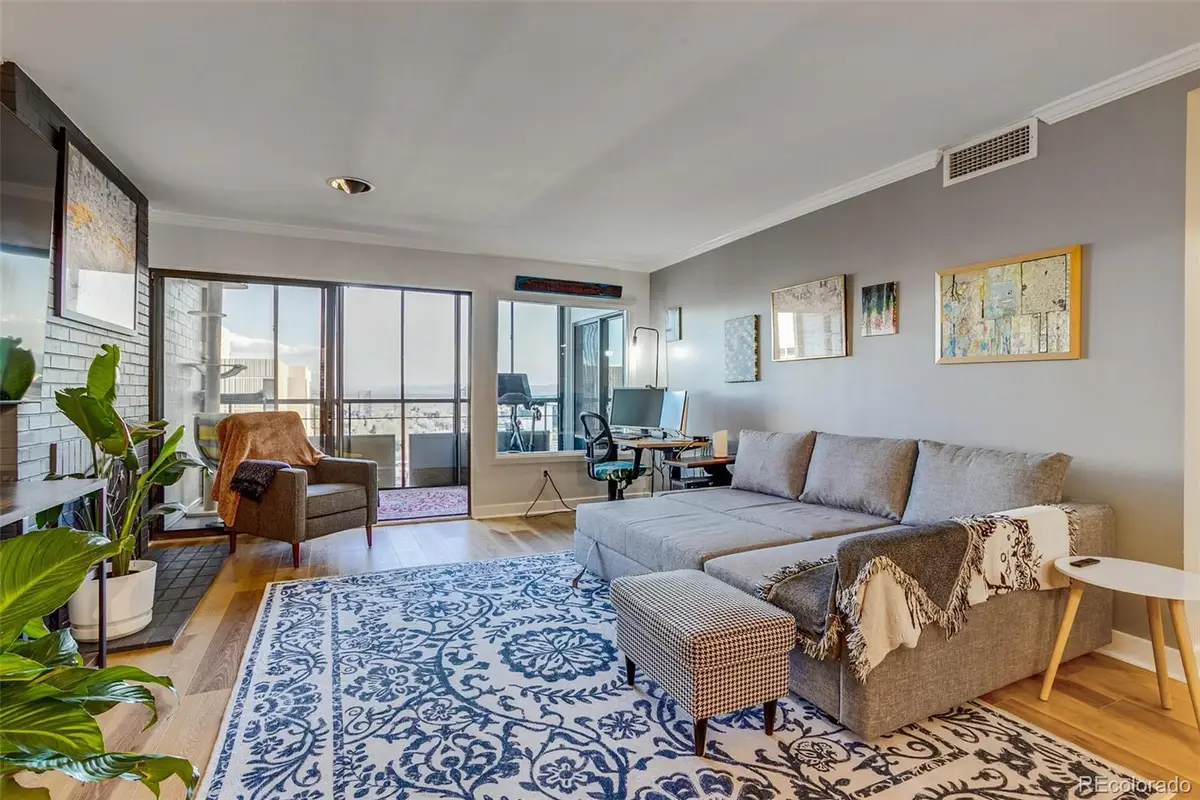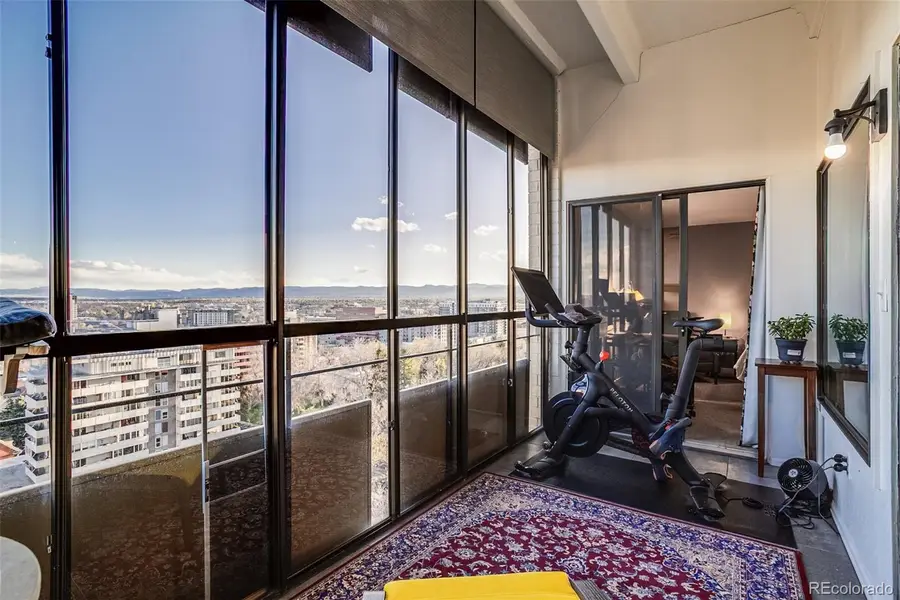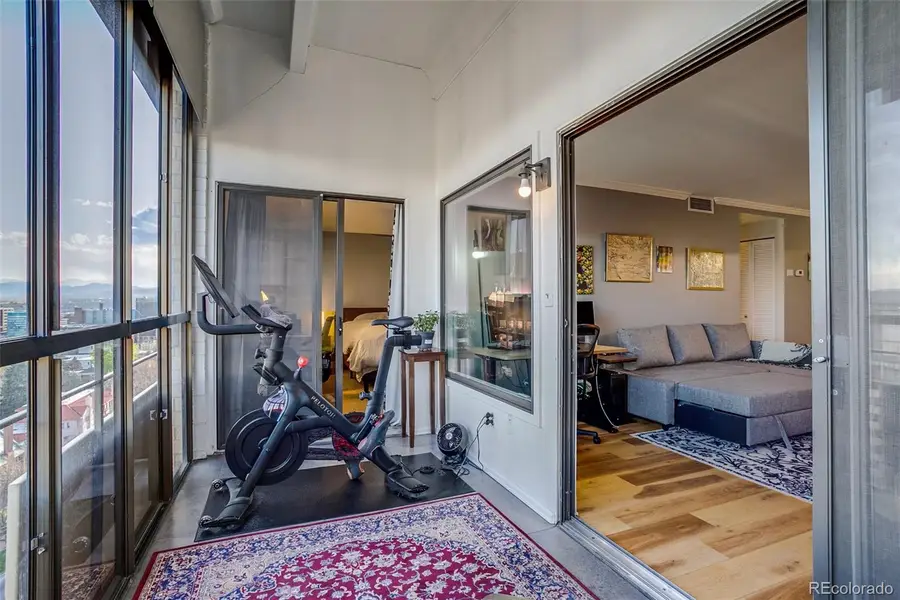800 N Pearl Street #1207, Denver, CO 80203
Local realty services provided by:Better Homes and Gardens Real Estate Kenney & Company



Listed by:chad rocke715-550-1731
Office:exp realty, llc.
MLS#:3141081
Source:ML
Price summary
- Price:$364,990
- Price per sq. ft.:$387.87
- Monthly HOA dues:$543
About this home
The view, the natural light, the top-floor privacy, the open floor plan, the community and its location, the best of Denver condo living - where active days and cozy nights come together - this is city living with a Colorado soul. Welcome to your light-filled top-floor retreat offering unmatched privacy. This thoughtfully designed condo features an open kitchen, a walk-in closet, and a bonus den - perfect for a home office or creative studio. Underground parking spot and storage unit included. Ideal for both comfort and entertaining, the open layout flows seamlessly to an enclosed balcony where you and your guests can enjoy breathtaking views of Front Range mountains and the Denver neighborhoods, year-round and in any weather. Hosting is effortless with guest and off-street parking, while your everyday lifestyle is elevated by resort-style amenities: clubhouse, indoor pool, sauna, steam room, racquetball court, tennis court, and a fully equipped fitness center. Step outside and embrace the outdoors—jog, cycle, or unwind at Governors Park, Cheesman Park, and the Cherry Creek Trail. Plus, you’re just a short walk to grocery stores, local cafes, and top restaurants. Pet-free building, emotional support and service animals are welcomed!
Contact an agent
Home facts
- Year built:1978
- Listing Id #:3141081
Rooms and interior
- Bedrooms:1
- Total bathrooms:1
- Full bathrooms:1
- Living area:941 sq. ft.
Heating and cooling
- Cooling:Central Air
- Heating:Forced Air, Radiant
Structure and exterior
- Year built:1978
- Building area:941 sq. ft.
Schools
- High school:East
- Middle school:Morey
- Elementary school:Dora Moore
Utilities
- Water:Public
- Sewer:Public Sewer
Finances and disclosures
- Price:$364,990
- Price per sq. ft.:$387.87
- Tax amount:$1,708 (2024)
New listings near 800 N Pearl Street #1207
- New
 $799,000Active3 beds 2 baths1,872 sq. ft.
$799,000Active3 beds 2 baths1,872 sq. ft.2042 S Humboldt Street, Denver, CO 80210
MLS# 3393739Listed by: COMPASS - DENVER - New
 $850,000Active2 beds 2 baths1,403 sq. ft.
$850,000Active2 beds 2 baths1,403 sq. ft.333 S Monroe Street #112, Denver, CO 80209
MLS# 4393945Listed by: MILEHIMODERN - New
 $655,000Active4 beds 2 baths1,984 sq. ft.
$655,000Active4 beds 2 baths1,984 sq. ft.1401 Rosemary Street, Denver, CO 80220
MLS# 5707805Listed by: YOUR CASTLE REAL ESTATE INC - New
 $539,900Active5 beds 3 baths2,835 sq. ft.
$539,900Active5 beds 3 baths2,835 sq. ft.5361 Lewiston Street, Denver, CO 80239
MLS# 6165104Listed by: NAV REAL ESTATE - New
 $1,275,000Active4 beds 4 baths2,635 sq. ft.
$1,275,000Active4 beds 4 baths2,635 sq. ft.2849 N Vine Street, Denver, CO 80205
MLS# 8311837Listed by: MADISON & COMPANY PROPERTIES - Coming SoonOpen Sat, 10am to 12pm
 $765,000Coming Soon5 beds 3 baths
$765,000Coming Soon5 beds 3 baths2731 N Cook Street, Denver, CO 80205
MLS# 9119788Listed by: GREEN DOOR LIVING REAL ESTATE - New
 $305,000Active2 beds 2 baths1,105 sq. ft.
$305,000Active2 beds 2 baths1,105 sq. ft.8100 W Quincy Avenue #N11, Littleton, CO 80123
MLS# 9795213Listed by: KELLER WILLIAMS REALTY NORTHERN COLORADO - Coming Soon
 $215,000Coming Soon2 beds 1 baths
$215,000Coming Soon2 beds 1 baths710 S Clinton Street #11A, Denver, CO 80247
MLS# 5818113Listed by: KENTWOOD REAL ESTATE CITY PROPERTIES - New
 $495,000Active5 beds 2 baths1,714 sq. ft.
$495,000Active5 beds 2 baths1,714 sq. ft.5519 Chandler Court, Denver, CO 80239
MLS# 3160904Listed by: CASABLANCA REALTY HOMES, LLC - Open Sat, 12 to 2pmNew
 $425,000Active1 beds 1 baths801 sq. ft.
$425,000Active1 beds 1 baths801 sq. ft.3034 N High Street, Denver, CO 80205
MLS# 5424516Listed by: REDFIN CORPORATION

