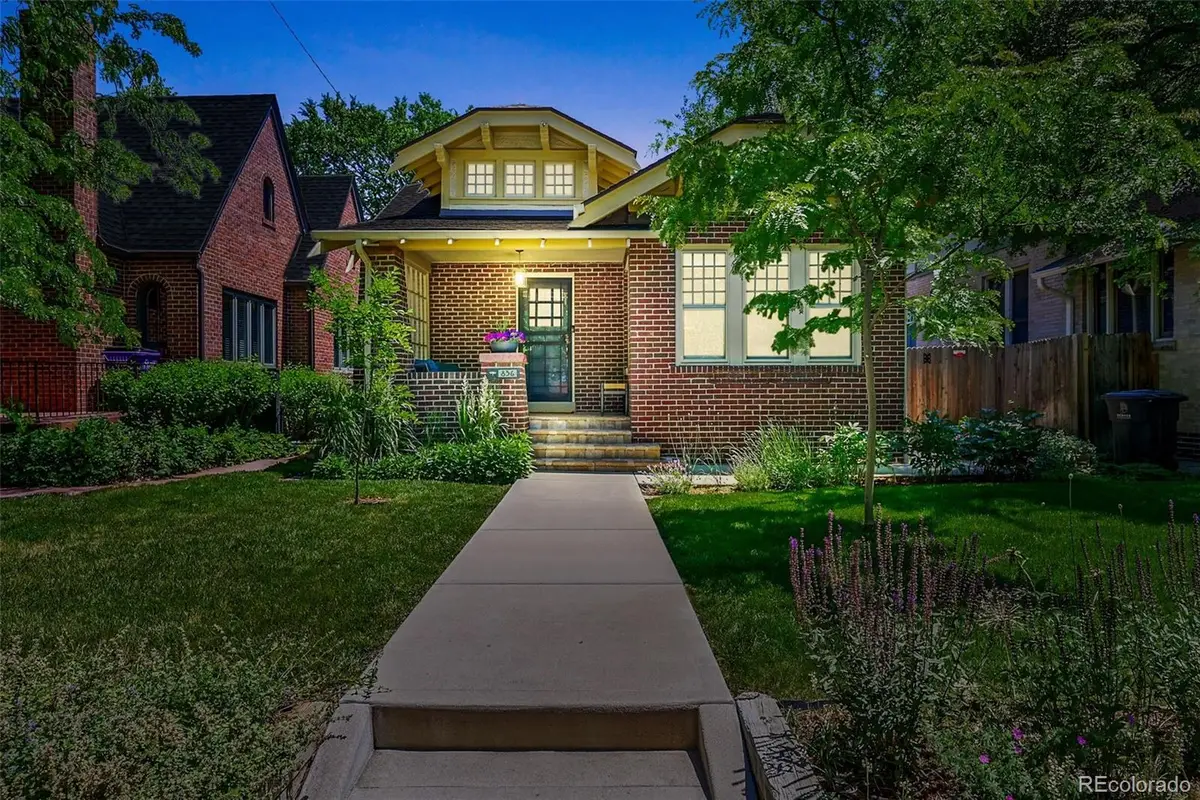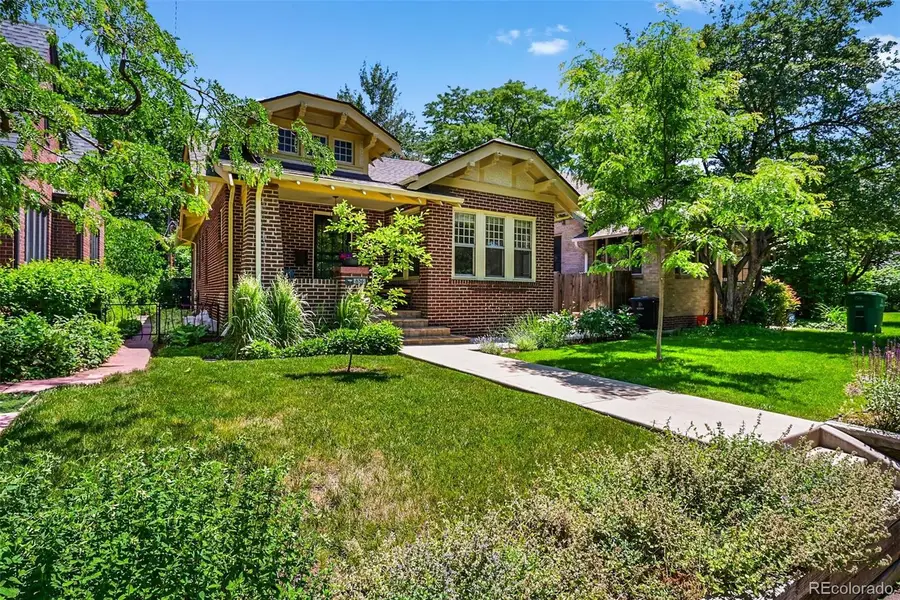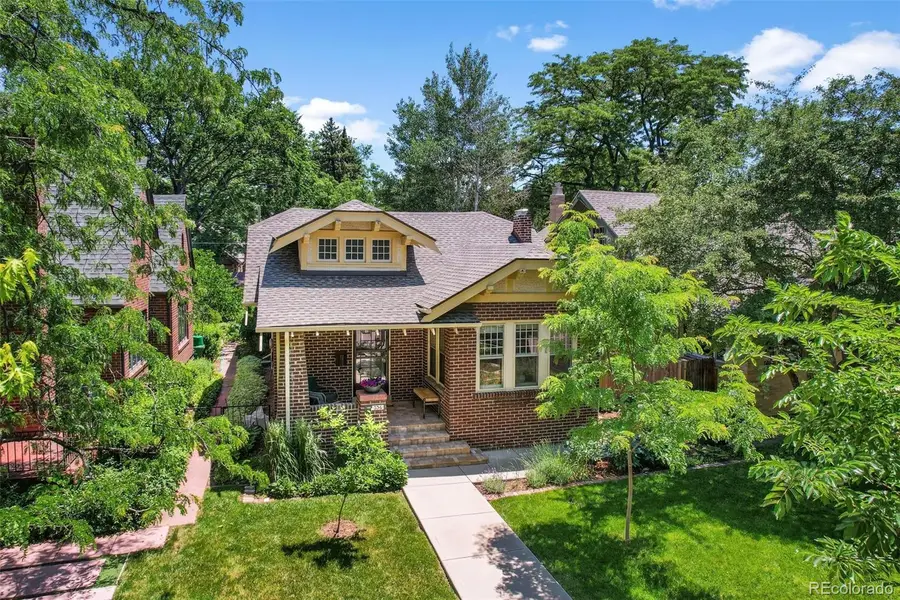836 Steele Street, Denver, CO 80206
Local realty services provided by:Better Homes and Gardens Real Estate Kenney & Company



836 Steele Street,Denver, CO 80206
$875,000
- 3 Beds
- 1 Baths
- 2,689 sq. ft.
- Single family
- Pending
Listed by:kelly zinkeKelly@coloradohomerealty.com,720-201-2586
Office:colorado home realty
MLS#:9873981
Source:ML
Price summary
- Price:$875,000
- Price per sq. ft.:$325.4
About this home
Welcome to this delightful Congress Park gem, where timeless character blends seamlessly with thoughtful updates! The inviting living room centers around a remodeled gas fireplace framed by classic built-ins, creating a cozy and stylish focal point. A light-filled sunroom adds versatile space—ideal for a home office, playroom, or reading nook. The kitchen combines charm and functionality with exposed brick, quartz countertops, sleek new cabinetry, a newer refrigerator, and a pantry for extra storage. The primary bedroom includes two closets, one of which is perfectly sized for a future ensuite bath addition. Downstairs, the partially finished basement offers a comfortable family room, non-conforming bedroom, laundry room (washer and dryer included), and generous storage space. Step outside to a private backyard sanctuary—lush, peaceful, and full of established perennials that bloom beautifully throughout the seasons. Recent updates provide peace of mind, including many new windows (2024), newer evaporative cooler, newer boiler, new insulation, new roof, and new gutters. A detached garage rounds out the property, offering convenience and extra parking in this sought-after neighborhood. All in a fantastic location near shops, restaurants, public transit, and Congress Park with its pool, tennis courts, and fields! All information must be independently verified by the buyers.
Contact an agent
Home facts
- Year built:1916
- Listing Id #:9873981
Rooms and interior
- Bedrooms:3
- Total bathrooms:1
- Full bathrooms:1
- Living area:2,689 sq. ft.
Heating and cooling
- Cooling:Evaporative Cooling
- Heating:Hot Water, Radiant
Structure and exterior
- Roof:Composition
- Year built:1916
- Building area:2,689 sq. ft.
- Lot area:0.1 Acres
Schools
- High school:East
- Middle school:Morey
- Elementary school:Teller
Utilities
- Water:Public
- Sewer:Public Sewer
Finances and disclosures
- Price:$875,000
- Price per sq. ft.:$325.4
- Tax amount:$4,452 (2024)
New listings near 836 Steele Street
- New
 $799,000Active3 beds 2 baths1,872 sq. ft.
$799,000Active3 beds 2 baths1,872 sq. ft.2042 S Humboldt Street, Denver, CO 80210
MLS# 3393739Listed by: COMPASS - DENVER - New
 $850,000Active2 beds 2 baths1,403 sq. ft.
$850,000Active2 beds 2 baths1,403 sq. ft.333 S Monroe Street #112, Denver, CO 80209
MLS# 4393945Listed by: MILEHIMODERN - New
 $655,000Active4 beds 2 baths1,984 sq. ft.
$655,000Active4 beds 2 baths1,984 sq. ft.1401 Rosemary Street, Denver, CO 80220
MLS# 5707805Listed by: YOUR CASTLE REAL ESTATE INC - New
 $539,900Active5 beds 3 baths2,835 sq. ft.
$539,900Active5 beds 3 baths2,835 sq. ft.5361 Lewiston Street, Denver, CO 80239
MLS# 6165104Listed by: NAV REAL ESTATE - New
 $1,275,000Active4 beds 4 baths2,635 sq. ft.
$1,275,000Active4 beds 4 baths2,635 sq. ft.2849 N Vine Street, Denver, CO 80205
MLS# 8311837Listed by: MADISON & COMPANY PROPERTIES - Coming Soon
 $765,000Coming Soon5 beds 3 baths
$765,000Coming Soon5 beds 3 baths2731 N Cook Street, Denver, CO 80205
MLS# 9119788Listed by: GREEN DOOR LIVING REAL ESTATE - New
 $305,000Active2 beds 2 baths1,105 sq. ft.
$305,000Active2 beds 2 baths1,105 sq. ft.8100 W Quincy Avenue #N11, Littleton, CO 80123
MLS# 9795213Listed by: KELLER WILLIAMS REALTY NORTHERN COLORADO - Coming Soon
 $215,000Coming Soon2 beds 1 baths
$215,000Coming Soon2 beds 1 baths710 S Clinton Street #11A, Denver, CO 80247
MLS# 5818113Listed by: KENTWOOD REAL ESTATE CITY PROPERTIES - New
 $495,000Active5 beds 2 baths1,714 sq. ft.
$495,000Active5 beds 2 baths1,714 sq. ft.5519 Chandler Court, Denver, CO 80239
MLS# 3160904Listed by: CASABLANCA REALTY HOMES, LLC - New
 $425,000Active1 beds 1 baths801 sq. ft.
$425,000Active1 beds 1 baths801 sq. ft.3034 N High Street, Denver, CO 80205
MLS# 5424516Listed by: REDFIN CORPORATION

