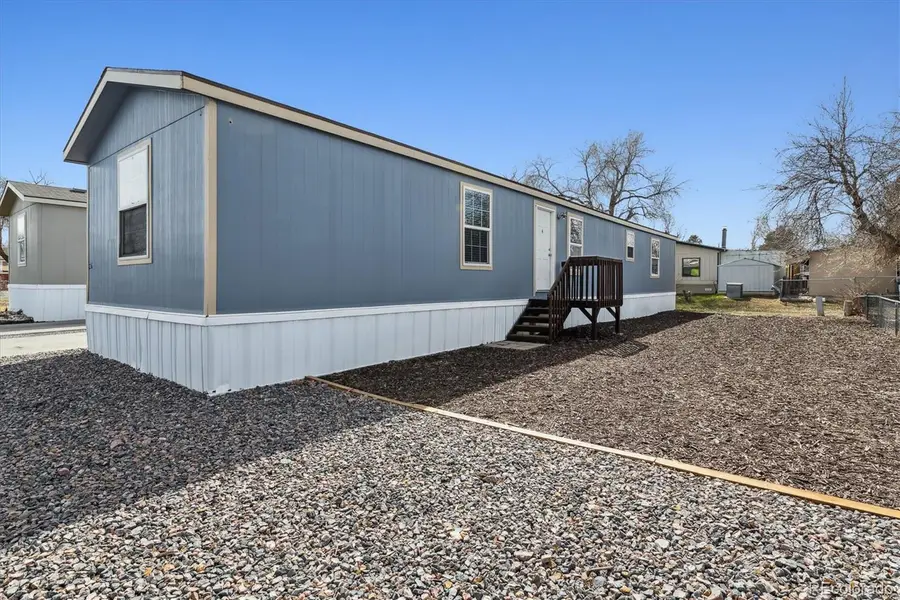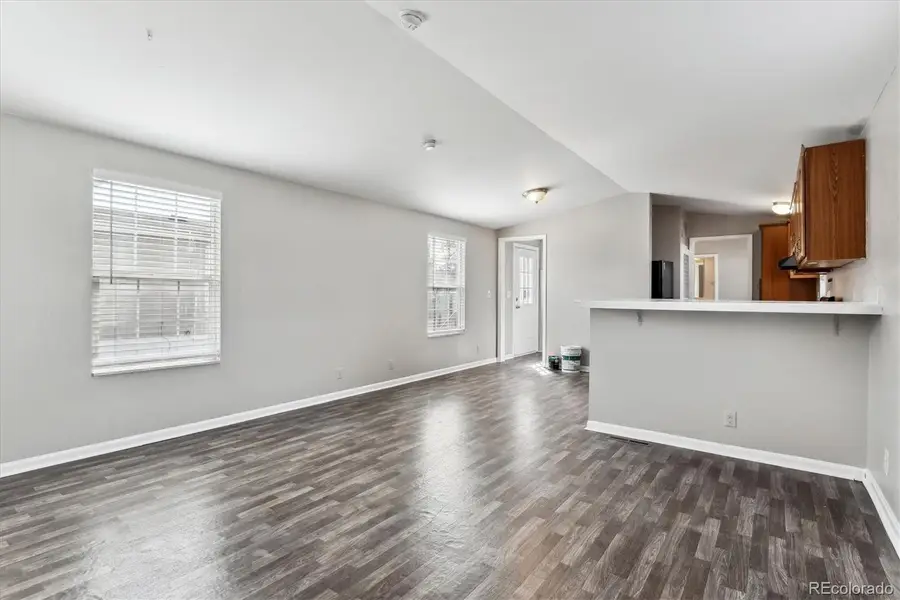860 W 132nd Avenue, Denver, CO 80234
Local realty services provided by:Better Homes and Gardens Real Estate Kenney & Company



Upcoming open houses
- Sat, Aug 1602:00 pm - 04:00 pm
Listed by:jennifer walthalljennifer@metro21realestate.com,303-920-4663
Office:metro 21 real estate group
MLS#:9473724
Source:ML
Price summary
- Price:$89,900
- Price per sq. ft.:$97.29
About this home
Located in the desirable Casa Estates community, lot 229 offers a spacious 3-bedroom, 2-bathroom home with a modern open layout and durable laminate flooring throughout. Upon arrival, you’ll appreciate the convenience of two parking spots and a nicely sized lot. The bright family room is filled with natural light that beautifully highlights the laminate floors. The eat-in kitchen features crisp white cabinetry, granite countertops, and includes all appliances. The primary bedroom, located on one side of the home, also features laminate flooring and an ensuite bathroom with a shower/tub combo and a single sink vanity topped with granite. On the opposite side, two secondary bedrooms offer ample closet space and matching flooring. These bedrooms share a bathroom with the same granite counters and tub/shower combo. The home also includes a laundry room with washer and dryer hookups. This home combines comfort, style, and functionality in a great community. ** LANDSCAPING TO BE COMPLETED BY PARK PRIOR TO BUYER MOVING IN - SELLER IS COMPLETING!
Contact an agent
Home facts
- Year built:2012
- Listing Id #:9473724
Rooms and interior
- Bedrooms:3
- Total bathrooms:2
- Full bathrooms:2
- Living area:924 sq. ft.
Heating and cooling
- Cooling:Central Air
- Heating:Forced Air
Structure and exterior
- Roof:Composition
- Year built:2012
- Building area:924 sq. ft.
Schools
- High school:Legacy
- Middle school:Silver Hills
- Elementary school:Arapahoe Ridge
Utilities
- Water:Public
- Sewer:Public Sewer
Finances and disclosures
- Price:$89,900
- Price per sq. ft.:$97.29
- Tax amount:$94 (2024)
New listings near 860 W 132nd Avenue
- New
 $799,000Active3 beds 2 baths1,872 sq. ft.
$799,000Active3 beds 2 baths1,872 sq. ft.2042 S Humboldt Street, Denver, CO 80210
MLS# 3393739Listed by: COMPASS - DENVER - New
 $850,000Active2 beds 2 baths1,403 sq. ft.
$850,000Active2 beds 2 baths1,403 sq. ft.333 S Monroe Street #112, Denver, CO 80209
MLS# 4393945Listed by: MILEHIMODERN - New
 $655,000Active4 beds 2 baths1,984 sq. ft.
$655,000Active4 beds 2 baths1,984 sq. ft.1401 Rosemary Street, Denver, CO 80220
MLS# 5707805Listed by: YOUR CASTLE REAL ESTATE INC - New
 $539,900Active5 beds 3 baths2,835 sq. ft.
$539,900Active5 beds 3 baths2,835 sq. ft.5361 Lewiston Street, Denver, CO 80239
MLS# 6165104Listed by: NAV REAL ESTATE - New
 $1,275,000Active4 beds 4 baths2,635 sq. ft.
$1,275,000Active4 beds 4 baths2,635 sq. ft.2849 N Vine Street, Denver, CO 80205
MLS# 8311837Listed by: MADISON & COMPANY PROPERTIES - Coming Soon
 $765,000Coming Soon5 beds 3 baths
$765,000Coming Soon5 beds 3 baths2731 N Cook Street, Denver, CO 80205
MLS# 9119788Listed by: GREEN DOOR LIVING REAL ESTATE - New
 $305,000Active2 beds 2 baths1,105 sq. ft.
$305,000Active2 beds 2 baths1,105 sq. ft.8100 W Quincy Avenue #N11, Littleton, CO 80123
MLS# 9795213Listed by: KELLER WILLIAMS REALTY NORTHERN COLORADO - Coming Soon
 $215,000Coming Soon2 beds 1 baths
$215,000Coming Soon2 beds 1 baths710 S Clinton Street #11A, Denver, CO 80247
MLS# 5818113Listed by: KENTWOOD REAL ESTATE CITY PROPERTIES - New
 $495,000Active5 beds 2 baths1,714 sq. ft.
$495,000Active5 beds 2 baths1,714 sq. ft.5519 Chandler Court, Denver, CO 80239
MLS# 3160904Listed by: CASABLANCA REALTY HOMES, LLC - New
 $425,000Active1 beds 1 baths801 sq. ft.
$425,000Active1 beds 1 baths801 sq. ft.3034 N High Street, Denver, CO 80205
MLS# 5424516Listed by: REDFIN CORPORATION

