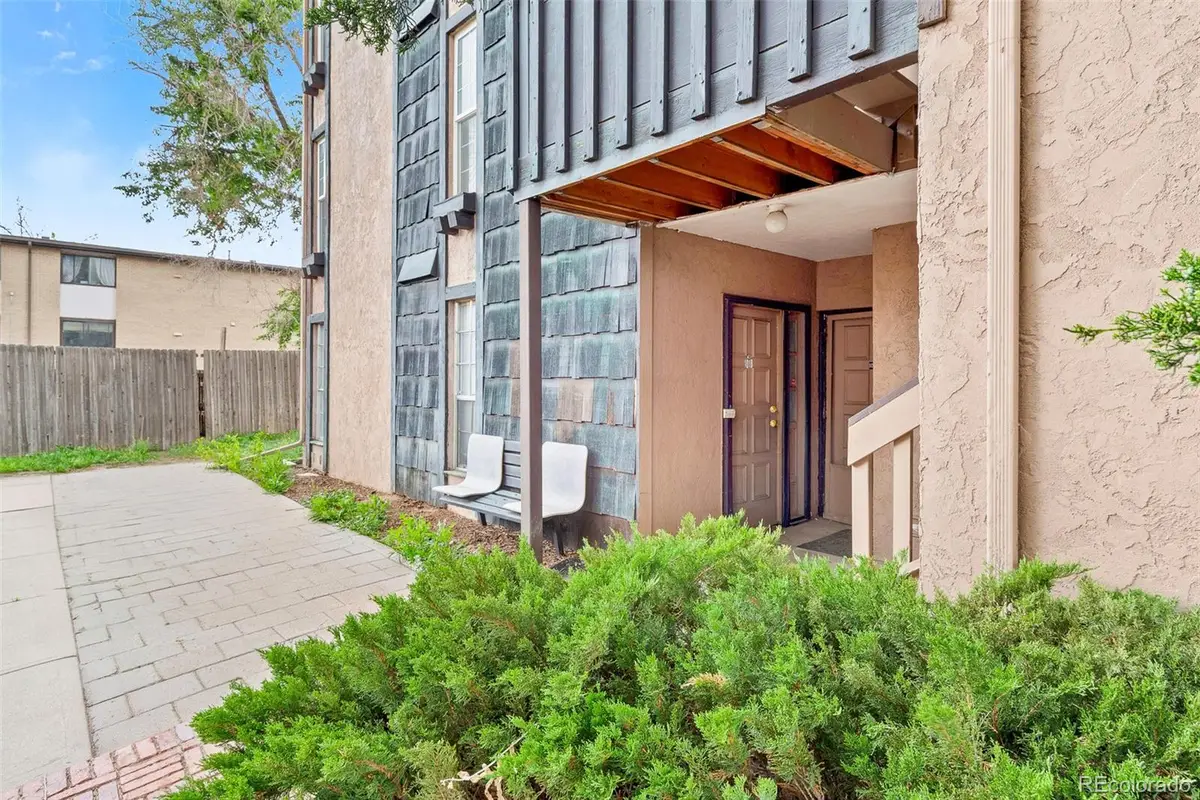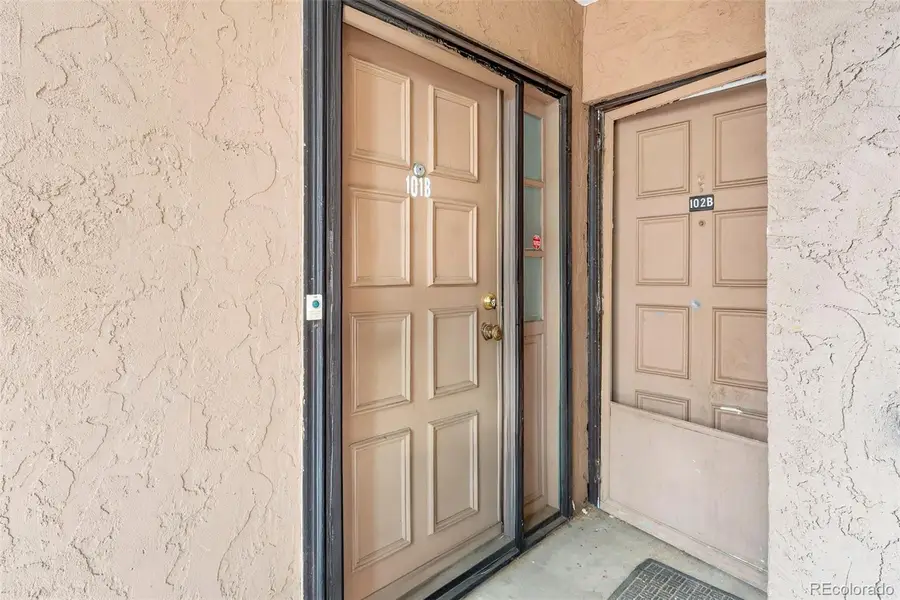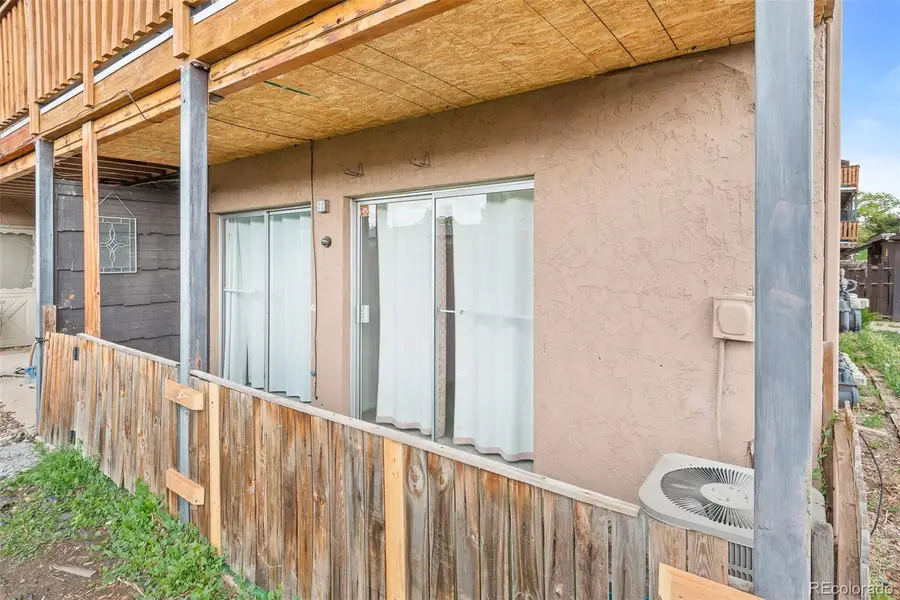865 S Quebec Street #101B, Denver, CO 80247
Local realty services provided by:Better Homes and Gardens Real Estate Kenney & Company



865 S Quebec Street #101B,Denver, CO 80247
$190,000
- 2 Beds
- 1 Baths
- 1,053 sq. ft.
- Condominium
- Active
Listed by:stacye prattStacye@LSPRealEstateSolutions.com,303-229-2567
Office:lsp real estate llc.
MLS#:4350012
Source:ML
Price summary
- Price:$190,000
- Price per sq. ft.:$180.44
- Monthly HOA dues:$350
About this home
Charming Ground-Level Condo – A Rare Find! This updated 2-bedroom, 1-bathroom condo is the perfect blend of comfort, convenience, and investment potential. Enjoy the spacious living room, which seamlessly opens to the fenced back yard through sliding doors—ideal for entertaining or relaxing outdoors. The large primary bedroom also boasts direct backyard access, creating a perfect retreat. No stairs at all! In-unit updated stackable washer/dryer – included. Reserved parking spot steps from the front door. Additional storage closet on premises. Direct access to the fenced back yard. Dogs/cats welcome! Cinder block walls for added noise reduction. This end unit is a dream for those looking for a central location—just minutes from I-25 and I-225, providing easy access to Cherry Creek’s shopping and dining, Lowry, and Colorado Blvd. Priced to move, this condo is a fantastic option for first-time buyers or investors looking for a strong rental opportunity. Updated bathroom vanity, stackable washer/dryer, water heater, carpet, fresh interior paint, new microwave, and new range. Whether you are seeking a comfortable home or a savvy investment, this unit is a must-see! Being sold As-Is.
Contact an agent
Home facts
- Year built:1974
- Listing Id #:4350012
Rooms and interior
- Bedrooms:2
- Total bathrooms:1
- Full bathrooms:1
- Living area:1,053 sq. ft.
Heating and cooling
- Cooling:Central Air
- Heating:Forced Air, Natural Gas
Structure and exterior
- Roof:Composition
- Year built:1974
- Building area:1,053 sq. ft.
- Lot area:0.8 Acres
Schools
- High school:George Washington
- Middle school:Denver Green
- Elementary school:Denver Green
Utilities
- Water:Public
- Sewer:Public Sewer
Finances and disclosures
- Price:$190,000
- Price per sq. ft.:$180.44
- Tax amount:$885 (2024)
New listings near 865 S Quebec Street #101B
- New
 $799,000Active3 beds 2 baths1,872 sq. ft.
$799,000Active3 beds 2 baths1,872 sq. ft.2042 S Humboldt Street, Denver, CO 80210
MLS# 3393739Listed by: COMPASS - DENVER - New
 $850,000Active2 beds 2 baths1,403 sq. ft.
$850,000Active2 beds 2 baths1,403 sq. ft.333 S Monroe Street #112, Denver, CO 80209
MLS# 4393945Listed by: MILEHIMODERN - New
 $655,000Active4 beds 2 baths1,984 sq. ft.
$655,000Active4 beds 2 baths1,984 sq. ft.1401 Rosemary Street, Denver, CO 80220
MLS# 5707805Listed by: YOUR CASTLE REAL ESTATE INC - New
 $539,900Active5 beds 3 baths2,835 sq. ft.
$539,900Active5 beds 3 baths2,835 sq. ft.5361 Lewiston Street, Denver, CO 80239
MLS# 6165104Listed by: NAV REAL ESTATE - New
 $1,275,000Active4 beds 4 baths2,635 sq. ft.
$1,275,000Active4 beds 4 baths2,635 sq. ft.2849 N Vine Street, Denver, CO 80205
MLS# 8311837Listed by: MADISON & COMPANY PROPERTIES - Coming Soon
 $765,000Coming Soon5 beds 3 baths
$765,000Coming Soon5 beds 3 baths2731 N Cook Street, Denver, CO 80205
MLS# 9119788Listed by: GREEN DOOR LIVING REAL ESTATE - New
 $305,000Active2 beds 2 baths1,105 sq. ft.
$305,000Active2 beds 2 baths1,105 sq. ft.8100 W Quincy Avenue #N11, Littleton, CO 80123
MLS# 9795213Listed by: KELLER WILLIAMS REALTY NORTHERN COLORADO - Coming Soon
 $215,000Coming Soon2 beds 1 baths
$215,000Coming Soon2 beds 1 baths710 S Clinton Street #11A, Denver, CO 80247
MLS# 5818113Listed by: KENTWOOD REAL ESTATE CITY PROPERTIES - New
 $495,000Active5 beds 2 baths1,714 sq. ft.
$495,000Active5 beds 2 baths1,714 sq. ft.5519 Chandler Court, Denver, CO 80239
MLS# 3160904Listed by: CASABLANCA REALTY HOMES, LLC - New
 $425,000Active1 beds 1 baths801 sq. ft.
$425,000Active1 beds 1 baths801 sq. ft.3034 N High Street, Denver, CO 80205
MLS# 5424516Listed by: REDFIN CORPORATION

