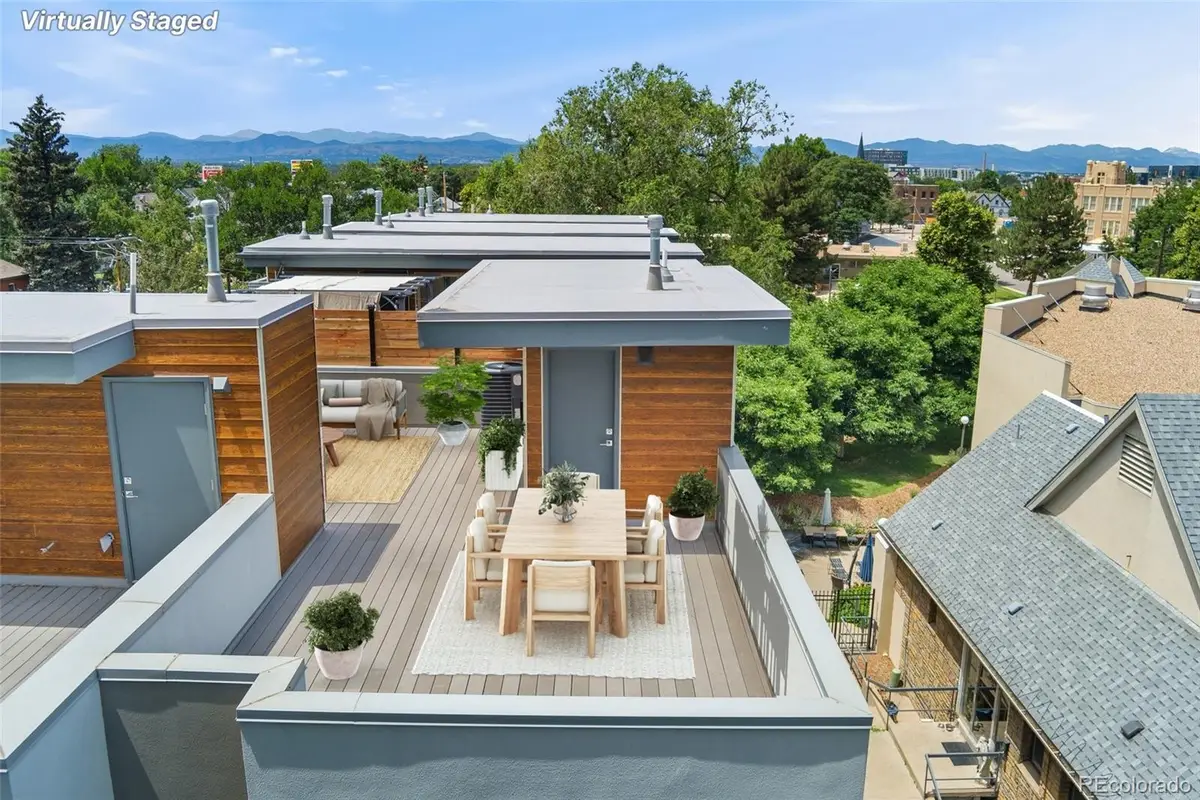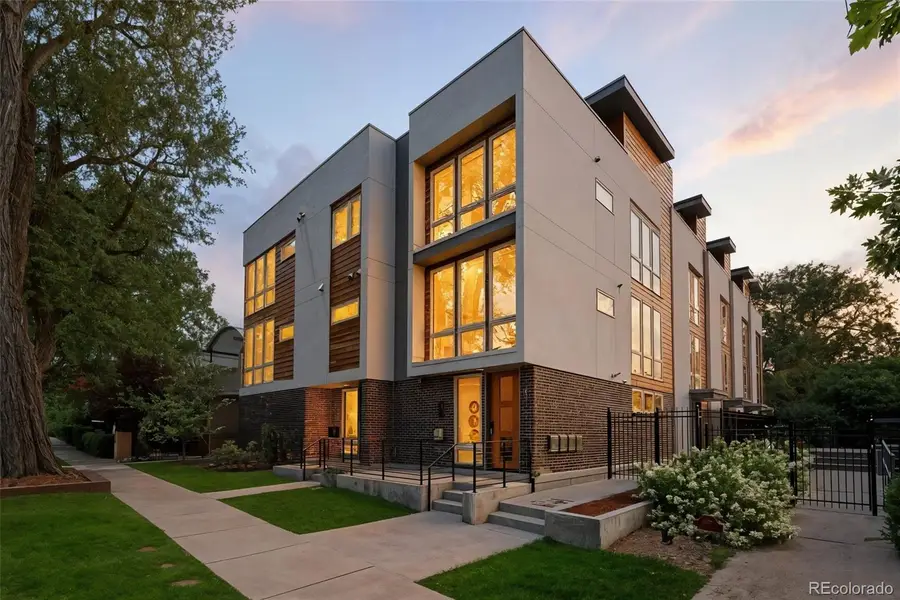873 Delaware Street, Denver, CO 80204
Local realty services provided by:Better Homes and Gardens Real Estate Kenney & Company



873 Delaware Street,Denver, CO 80204
$855,000
- 2 Beds
- 3 Baths
- 1,888 sq. ft.
- Townhouse
- Active
Listed by:andy potarfandy.potarf@redfin.com,720-244-1070
Office:redfin corporation
MLS#:5452770
Source:ML
Price summary
- Price:$855,000
- Price per sq. ft.:$452.86
About this home
Experience three levels of contemporary chic living in this architect-designed townhome in the heart of Lincoln Park. With stunning, unobstructed views of both the city and mountains, this home faces a large park—meaning no neighbors directly across the street—offering peace, privacy, and a direct connection to green space with walking paths and a playground just steps from your front door. Built in 2019 and gently lived in since 2020, the home feels practically brand new with high-end finishes, custom woodwork, and a blend of modern, mid-century, and industrial design. Floor-to-ceiling windows flood the home with natural light, while the ash hardwood flooring and Bosch stainless steel appliances elevate the main living level. The open-concept layout is bright and airy, with solid surface countertops and tile backsplashes adding both beauty and function. Each of the two upper-level bedrooms includes a private en-suite bath and large closets, with breathtaking views that capture sunlight year-round. The crown jewel of the home is the expansive rooftop deck—complete with a custom privacy fence—offering panoramic views that will never be blocked due to the unique location. Perfect for entertaining, relaxing, or watching the sunset over the Rockies. Located just minutes from downtown, the mountains, Cap Hill, South Broadway, and the Santa Fe Arts District, the location offers unbeatable access to everything Denver has to offer—while still providing a quiet, residential feel. Walk to King Soopers, Trader Joe’s, and countless shops, restaurants, and the Auraria Campus. There is no HOA, and with development in the area only 45% complete, there's even potential for upward expansion (verify with city). This is a move-in-ready gem with a standout design and strong community feel—modern, sleek, light-filled, and completely one-of-a-kind. Welcome home!
Contact an agent
Home facts
- Year built:2018
- Listing Id #:5452770
Rooms and interior
- Bedrooms:2
- Total bathrooms:3
- Full bathrooms:1
- Half bathrooms:1
- Living area:1,888 sq. ft.
Heating and cooling
- Cooling:Central Air
- Heating:Forced Air
Structure and exterior
- Roof:Metal, Wood Shingles
- Year built:2018
- Building area:1,888 sq. ft.
Schools
- High school:KIPP Denver Collegiate High School
- Middle school:Kepner
- Elementary school:Dora Moore
Utilities
- Water:Public
- Sewer:Public Sewer
Finances and disclosures
- Price:$855,000
- Price per sq. ft.:$452.86
- Tax amount:$3,812 (2024)
New listings near 873 Delaware Street
- New
 $799,000Active3 beds 2 baths1,872 sq. ft.
$799,000Active3 beds 2 baths1,872 sq. ft.2042 S Humboldt Street, Denver, CO 80210
MLS# 3393739Listed by: COMPASS - DENVER - New
 $850,000Active2 beds 2 baths1,403 sq. ft.
$850,000Active2 beds 2 baths1,403 sq. ft.333 S Monroe Street #112, Denver, CO 80209
MLS# 4393945Listed by: MILEHIMODERN - New
 $655,000Active4 beds 2 baths1,984 sq. ft.
$655,000Active4 beds 2 baths1,984 sq. ft.1401 Rosemary Street, Denver, CO 80220
MLS# 5707805Listed by: YOUR CASTLE REAL ESTATE INC - New
 $539,900Active5 beds 3 baths2,835 sq. ft.
$539,900Active5 beds 3 baths2,835 sq. ft.5361 Lewiston Street, Denver, CO 80239
MLS# 6165104Listed by: NAV REAL ESTATE - New
 $1,275,000Active4 beds 4 baths2,635 sq. ft.
$1,275,000Active4 beds 4 baths2,635 sq. ft.2849 N Vine Street, Denver, CO 80205
MLS# 8311837Listed by: MADISON & COMPANY PROPERTIES - Coming Soon
 $765,000Coming Soon5 beds 3 baths
$765,000Coming Soon5 beds 3 baths2731 N Cook Street, Denver, CO 80205
MLS# 9119788Listed by: GREEN DOOR LIVING REAL ESTATE - New
 $305,000Active2 beds 2 baths1,105 sq. ft.
$305,000Active2 beds 2 baths1,105 sq. ft.8100 W Quincy Avenue #N11, Littleton, CO 80123
MLS# 9795213Listed by: KELLER WILLIAMS REALTY NORTHERN COLORADO - Coming Soon
 $215,000Coming Soon2 beds 1 baths
$215,000Coming Soon2 beds 1 baths710 S Clinton Street #11A, Denver, CO 80247
MLS# 5818113Listed by: KENTWOOD REAL ESTATE CITY PROPERTIES - New
 $495,000Active5 beds 2 baths1,714 sq. ft.
$495,000Active5 beds 2 baths1,714 sq. ft.5519 Chandler Court, Denver, CO 80239
MLS# 3160904Listed by: CASABLANCA REALTY HOMES, LLC - New
 $425,000Active1 beds 1 baths801 sq. ft.
$425,000Active1 beds 1 baths801 sq. ft.3034 N High Street, Denver, CO 80205
MLS# 5424516Listed by: REDFIN CORPORATION

