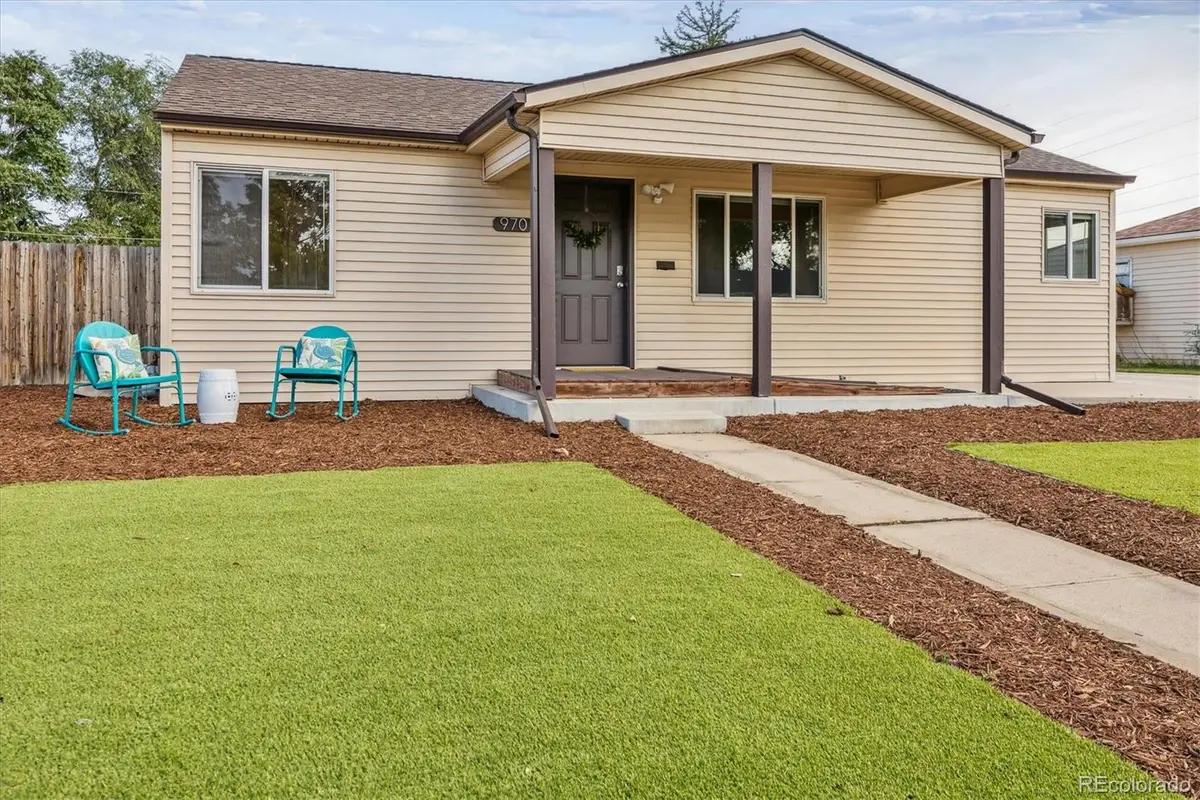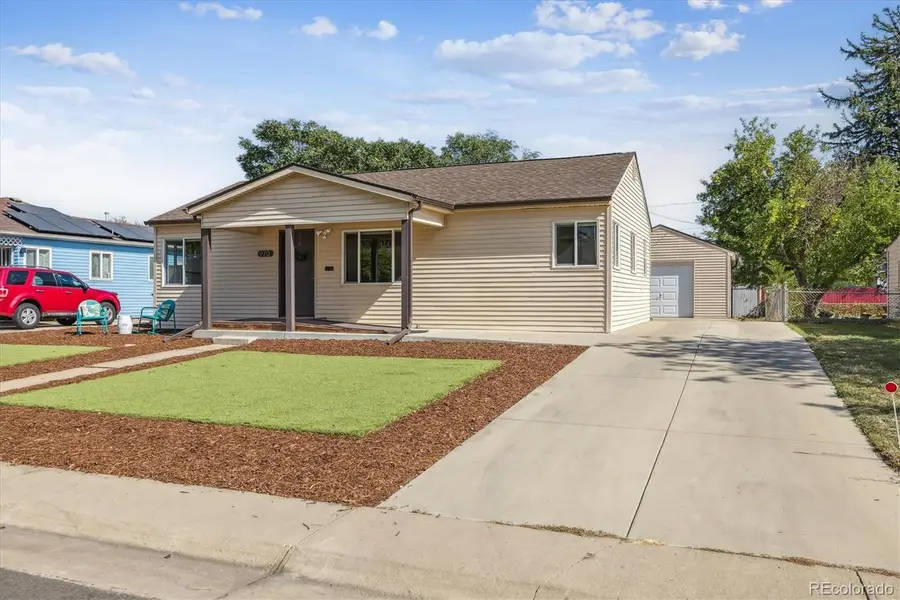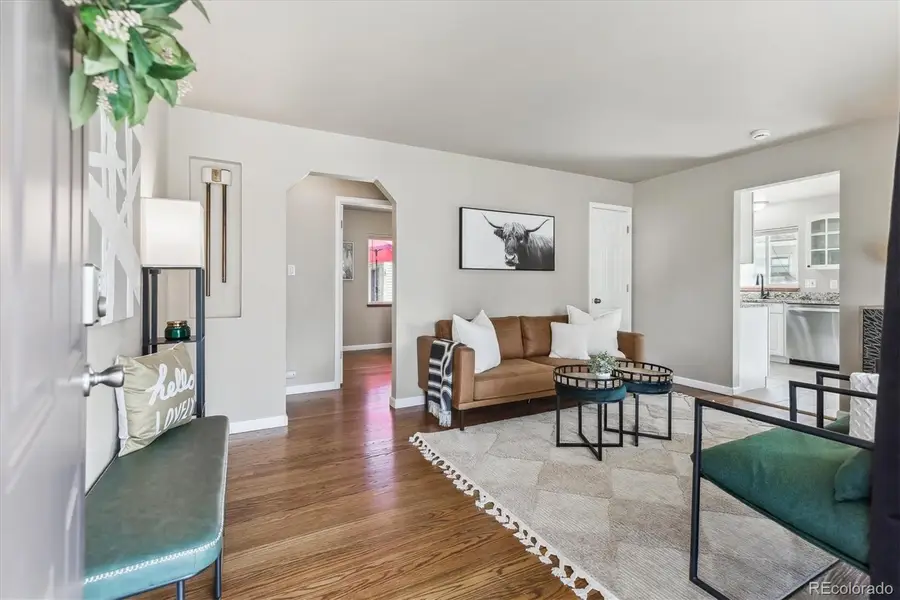970 S Canosa Court, Denver, CO 80219
Local realty services provided by:Better Homes and Gardens Real Estate Kenney & Company



970 S Canosa Court,Denver, CO 80219
$450,000
- 3 Beds
- 2 Baths
- 884 sq. ft.
- Single family
- Active
Listed by:melissa bollackerMELISSABOLLACKER@GMAIL.COM,303-359-0104
Office:your castle real estate inc
MLS#:2677048
Source:ML
Price summary
- Price:$450,000
- Price per sq. ft.:$509.05
About this home
Welcome to your new happy place in Athmar Park!! You'll love the beautiful original hardwood floors, abundant natural light and brand new maintenance and water free synthetic turf front yard. This fantastic home features 3 bedrooms, 2 gorgeously updated bathrooms (rare for the area) and an oversized 1 car garage. You'll have peace of mind with a newer roof, sewer line, furnace, A/C, vinyl siding and PEX plumbing, updated light and plumbing fixtures, as well as a new front load washer and dryer. The light and bright eat in kitchen features brand new stainless steel appliances, gorgeous granite countertops, a new sink and faucet as well as new cabinet hardware. This home is also perfect for those with mobility limitations and provides a convenient stairless front entry ramp and a shallow curb walk in shower with room for a seat. Did I mention this home is located in the GREAT location? You'll find yourself perfectly situated just minutes from Downtown Denver, a short drive to the Colorado Foothills where outdoor recreation is abundant! You’ll enjoy easy access to the shopping and dining as there are several eclectic and authentic restaurants nearby offering tasty cuisine from around the world. This cute home is half a block from dog friendly Huston Lake Park where you'll enjoy the lake, huge park, a new playground and incredible mountain views. The Park is truly a vibrant community space where you can enjoy all of the beautiful seasons of Colorado outdoors. Start packing those boxes and planning the housewarming! This is the one!
Preferred Lender is offering a special incentive for qualified buyers towards interest rate or closing costs, up to $5,500 savings!
First time buyers may also qualify for an ADDITIONAL $2,500 credit through the *HomeReady VLIP program! This offer is exclusive to this property and subject to Preapproval with Strategic Lending. Terms and conditions apply. Contact Caitlin@strategic-lending.com 773-454-9332
Contact an agent
Home facts
- Year built:1954
- Listing Id #:2677048
Rooms and interior
- Bedrooms:3
- Total bathrooms:2
- Living area:884 sq. ft.
Heating and cooling
- Cooling:Central Air
- Heating:Forced Air
Structure and exterior
- Roof:Shingle
- Year built:1954
- Building area:884 sq. ft.
- Lot area:0.18 Acres
Schools
- High school:Abraham Lincoln
- Middle school:Strive Westwood
- Elementary school:Goldrick
Utilities
- Water:Public, Shared Well
- Sewer:Public Sewer
Finances and disclosures
- Price:$450,000
- Price per sq. ft.:$509.05
- Tax amount:$2,199 (2023)
New listings near 970 S Canosa Court
- New
 $799,000Active3 beds 2 baths1,872 sq. ft.
$799,000Active3 beds 2 baths1,872 sq. ft.2042 S Humboldt Street, Denver, CO 80210
MLS# 3393739Listed by: COMPASS - DENVER - New
 $850,000Active2 beds 2 baths1,403 sq. ft.
$850,000Active2 beds 2 baths1,403 sq. ft.333 S Monroe Street #112, Denver, CO 80209
MLS# 4393945Listed by: MILEHIMODERN - New
 $655,000Active4 beds 2 baths1,984 sq. ft.
$655,000Active4 beds 2 baths1,984 sq. ft.1401 Rosemary Street, Denver, CO 80220
MLS# 5707805Listed by: YOUR CASTLE REAL ESTATE INC - New
 $539,900Active5 beds 3 baths2,835 sq. ft.
$539,900Active5 beds 3 baths2,835 sq. ft.5361 Lewiston Street, Denver, CO 80239
MLS# 6165104Listed by: NAV REAL ESTATE - New
 $1,275,000Active4 beds 4 baths2,635 sq. ft.
$1,275,000Active4 beds 4 baths2,635 sq. ft.2849 N Vine Street, Denver, CO 80205
MLS# 8311837Listed by: MADISON & COMPANY PROPERTIES - Coming SoonOpen Sat, 10am to 12pm
 $765,000Coming Soon5 beds 3 baths
$765,000Coming Soon5 beds 3 baths2731 N Cook Street, Denver, CO 80205
MLS# 9119788Listed by: GREEN DOOR LIVING REAL ESTATE - New
 $305,000Active2 beds 2 baths1,105 sq. ft.
$305,000Active2 beds 2 baths1,105 sq. ft.8100 W Quincy Avenue #N11, Littleton, CO 80123
MLS# 9795213Listed by: KELLER WILLIAMS REALTY NORTHERN COLORADO - Coming Soon
 $215,000Coming Soon2 beds 1 baths
$215,000Coming Soon2 beds 1 baths710 S Clinton Street #11A, Denver, CO 80247
MLS# 5818113Listed by: KENTWOOD REAL ESTATE CITY PROPERTIES - New
 $495,000Active5 beds 2 baths1,714 sq. ft.
$495,000Active5 beds 2 baths1,714 sq. ft.5519 Chandler Court, Denver, CO 80239
MLS# 3160904Listed by: CASABLANCA REALTY HOMES, LLC - Open Sat, 12 to 2pmNew
 $425,000Active1 beds 1 baths801 sq. ft.
$425,000Active1 beds 1 baths801 sq. ft.3034 N High Street, Denver, CO 80205
MLS# 5424516Listed by: REDFIN CORPORATION

