32160 Aspen Meadow Drive, Evergreen, CO 80439
Local realty services provided by:Better Homes and Gardens Real Estate Kenney & Company
32160 Aspen Meadow Drive,Evergreen, CO 80439
$1,525,000
- 5 Beds
- 4 Baths
- 4,199 sq. ft.
- Single family
- Active
Listed by:trang janickTrang@MadisonProps.com,303-956-0792
Office:madison & company properties
MLS#:9895453
Source:ML
Price summary
- Price:$1,525,000
- Price per sq. ft.:$363.18
About this home
At the very end of a quiet Evergreen cul-de-sac you’ll find a home that’s both tucked away and perfectly placed. Nearly five fire-mitigated acres hold it in privacy, yet the paved, gentle driveway makes coming and going effortless—a rare balance of seclusion and accessibility.
Inside, the rhythm of mountain living is defined by firelight and open air. The deck stretches wide and inviting, a natural extension of the living spaces, with room for dinners that linger into sunset and mornings that begin with a cup warming your hands.
The land is alive here. Towering evergreens, wildlife that wanders through, and quiet so deep it has its own texture. From every angle, the views unfold—southern skies spilling sunlight into windows that frame the ridges beyond.
The home itself rises in character and comfort. A soaring great room with exposed beams and walls of glass. A kitchen built for both function and gathering—granite counters, double ovens, pantry. Upstairs, a primary retreat with its own deck, three-sided fireplace, and travertine bath. A loft that flexes to library or studio. The walkout level holds a family room, guest suite, and even a sauna carved from a former closet—unexpected, but perfectly fitting.
And then, the things that make this property turnkey in every sense. Freshly painted, fully furnished, thoughtfully decorated, ready from day one. A legal short-term rental should you wish to generate income, or simply a sanctuary that asks nothing of you but to arrive. Starlink internet, central air, and a natural-gas Generac generator keep it modern, reliable, and connected.
Private, turnkey, and unforgettable. This isn’t just Evergreen as you’ve imagined it—this is Evergreen at its rarest: private, fire-mitigated acreage, architectural warmth, and views that hold you still.
This is Evergreen as it was meant to be experienced.
Contact an agent
Home facts
- Year built:2003
- Listing ID #:9895453
Rooms and interior
- Bedrooms:5
- Total bathrooms:4
- Full bathrooms:3
- Half bathrooms:1
- Living area:4,199 sq. ft.
Heating and cooling
- Cooling:Central Air
- Heating:Forced Air
Structure and exterior
- Roof:Composition
- Year built:2003
- Building area:4,199 sq. ft.
- Lot area:4.97 Acres
Schools
- High school:Evergreen
- Middle school:Evergreen
- Elementary school:Wilmot
Utilities
- Water:Public
- Sewer:Septic Tank
Finances and disclosures
- Price:$1,525,000
- Price per sq. ft.:$363.18
- Tax amount:$8,518 (2024)
New listings near 32160 Aspen Meadow Drive
- Open Sat, 12 to 2pmNew
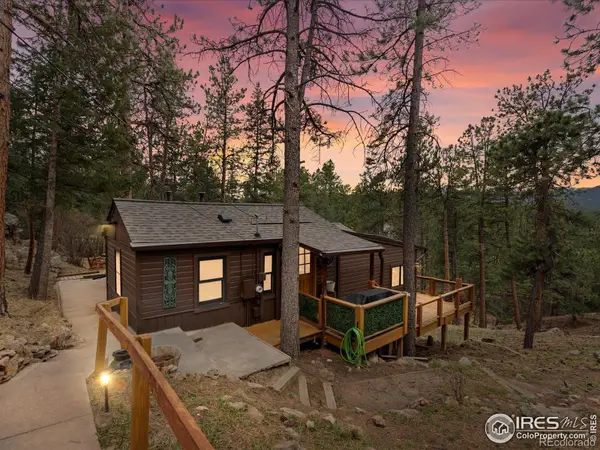 $565,000Active2 beds 1 baths1,482 sq. ft.
$565,000Active2 beds 1 baths1,482 sq. ft.4786 Forest Hill Road, Evergreen, CO 80439
MLS# IR1044156Listed by: HOMESMART - New
 $1,400,000Active5 beds 4 baths4,225 sq. ft.
$1,400,000Active5 beds 4 baths4,225 sq. ft.7643 Red Fox Drive, Evergreen, CO 80439
MLS# 9072991Listed by: COLDWELL BANKER REALTY 28 - Coming Soon
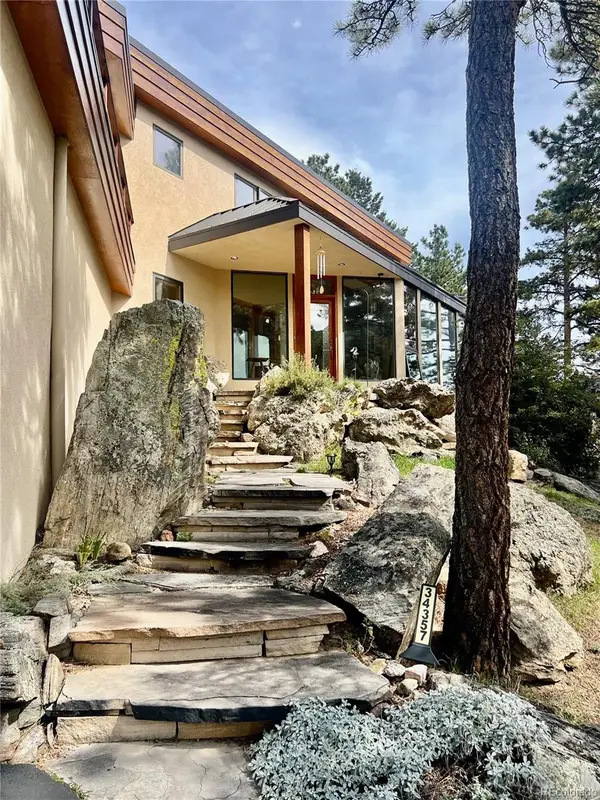 $1,999,999Coming Soon3 beds 3 baths
$1,999,999Coming Soon3 beds 3 baths34357 State Highway 103, Evergreen, CO 80439
MLS# 4412001Listed by: COLDWELL BANKER GLOBAL LUXURY DENVER - New
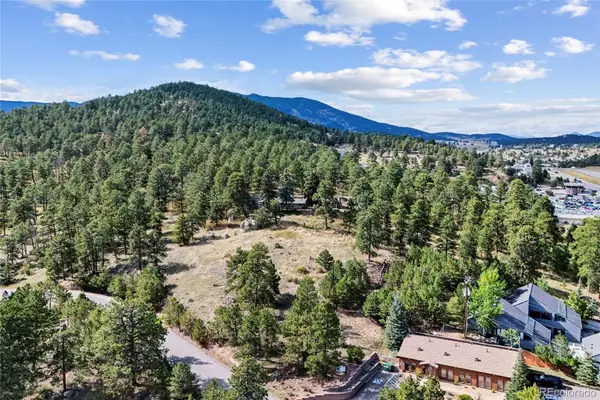 $1,999,950Active3.67 Acres
$1,999,950Active3.67 Acres3942 S Palo Verde Road, Evergreen, CO 80439
MLS# 7435862Listed by: LEGACY 100 REAL ESTATE PARTNERS LLC - New
 $1,999,950Active3 beds 3 baths3,182 sq. ft.
$1,999,950Active3 beds 3 baths3,182 sq. ft.3942 S Palo Verde Road, Evergreen, CO 80439
MLS# 7548202Listed by: LEGACY 100 REAL ESTATE PARTNERS LLC - New
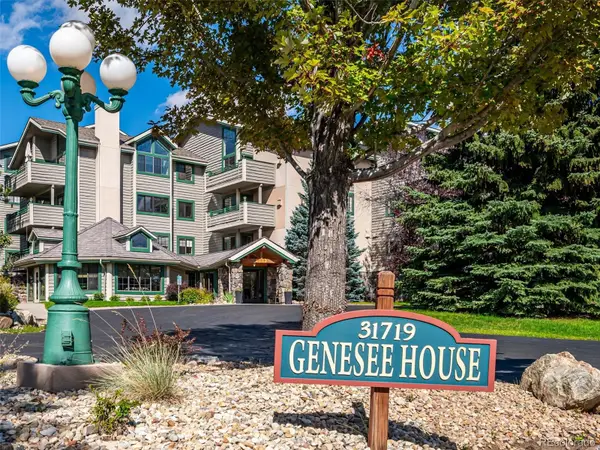 $740,000Active2 beds 2 baths1,385 sq. ft.
$740,000Active2 beds 2 baths1,385 sq. ft.31719 Rocky Village Drive #311, Evergreen, CO 80439
MLS# 8127626Listed by: BERKSHIRE HATHAWAY HOMESERVICES ELEVATED LIVING RE - New
 $525,000Active3 beds 2 baths1,694 sq. ft.
$525,000Active3 beds 2 baths1,694 sq. ft.26197 S End Road #A, Kittredge, CO 80457
MLS# 3432058Listed by: EXP REALTY, LLC - New
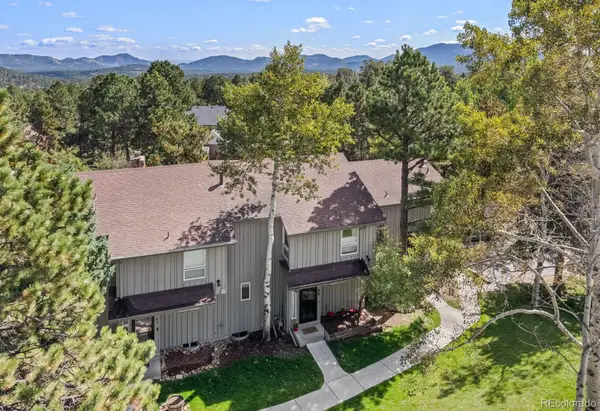 $675,000Active3 beds 4 baths2,285 sq. ft.
$675,000Active3 beds 4 baths2,285 sq. ft.2356 Hiwan Drive #48, Evergreen, CO 80439
MLS# 9776150Listed by: ASSIST 2 SELL REAL ESTATE SERVICES - New
 $840,000Active3 beds 3 baths2,870 sq. ft.
$840,000Active3 beds 3 baths2,870 sq. ft.27842 Bonanza Drive, Evergreen, CO 80439
MLS# 3771468Listed by: MADISON & COMPANY PROPERTIES - New
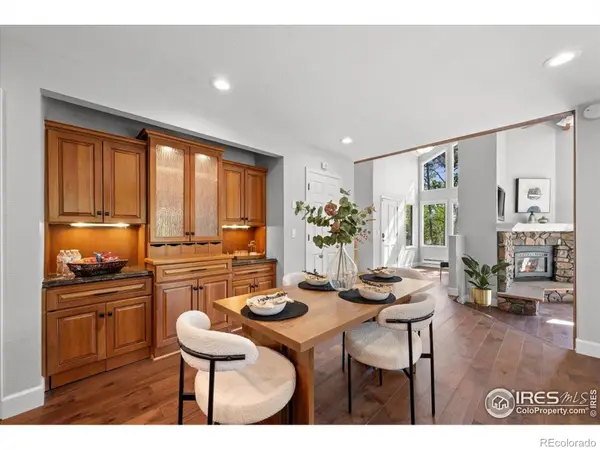 $1,129,000Active4 beds 3 baths3,038 sq. ft.
$1,129,000Active4 beds 3 baths3,038 sq. ft.1362 Pine Valley Road, Evergreen, CO 80439
MLS# IR1043972Listed by: HIGH POINT HOMES
