1021 Rolland Moore Drive #F, Fort Collins, CO 80526
Local realty services provided by:Better Homes and Gardens Real Estate Kenney & Company
1021 Rolland Moore Drive #F,Fort Collins, CO 80526
$350,000
- 2 Beds
- 2 Baths
- 892 sq. ft.
- Condominium
- Active
Listed by:chris doyle9702290700
Office:group harmony
MLS#:IR1046349
Source:ML
Price summary
- Price:$350,000
- Price per sq. ft.:$392.38
- Monthly HOA dues:$302
About this home
Prime Fort Collins Living across from Rolland Moore Park! Step into this stunning 2-bed, 2-bath condo where modern upgrades combine with an unbeatable location. Freshly remodeled with durable NEW marble-look laminate countertops, NEW stainless steel range/microwave/dishwasher/fridge, NEW classy tile backsplash, NEW matte black lighting and hardware, NEW plush carpet, and NEW paint throughout. Gas fireplace for cozy nights in. Enjoy serene courtyard and open space views from your unit. Peaceful and friendly community feeling with many long time residents. Less than 5 minutes to tennis courts, trails (including Spring Creek Trail), playground, and community gardens- outdoor adventure awaits at your doorstep! Less than a mile to CSU and Senior Center, plus easy access to vibrant restaurants and shops. This impeccably-maintained gem even includes an oversized 1-car garage for your vehicle or extra storage. Live the Fort Collins lifestyle- bike everywhere, explore trails and local restaurants, and thrive in this exceptional location. Don't miss this move-in ready opportunity!
Contact an agent
Home facts
- Year built:1999
- Listing ID #:IR1046349
Rooms and interior
- Bedrooms:2
- Total bathrooms:2
- Full bathrooms:1
- Living area:892 sq. ft.
Heating and cooling
- Cooling:Ceiling Fan(s), Central Air
- Heating:Forced Air
Structure and exterior
- Roof:Composition
- Year built:1999
- Building area:892 sq. ft.
- Lot area:0.26 Acres
Schools
- High school:Rocky Mountain
- Middle school:Blevins
- Elementary school:Bennett
Utilities
- Water:Public
- Sewer:Public Sewer
Finances and disclosures
- Price:$350,000
- Price per sq. ft.:$392.38
- Tax amount:$1,832 (2024)
New listings near 1021 Rolland Moore Drive #F
- New
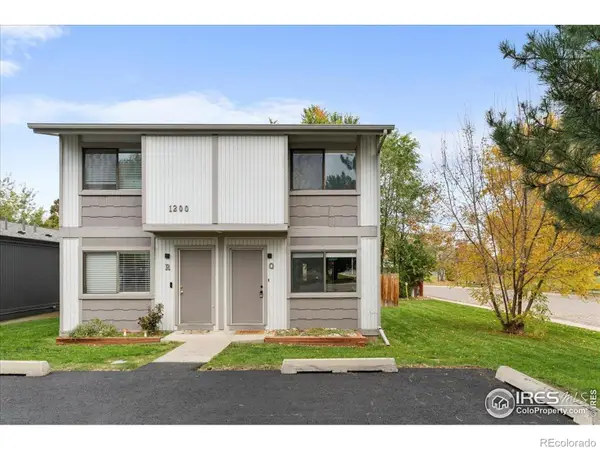 $625,000Active-- beds -- baths2,032 sq. ft.
$625,000Active-- beds -- baths2,032 sq. ft.1200 Pomona Street #Q & R, Fort Collins, CO 80521
MLS# IR1046350Listed by: THE CRISAFULLI GROUP - Open Sat, 1 to 3pmNew
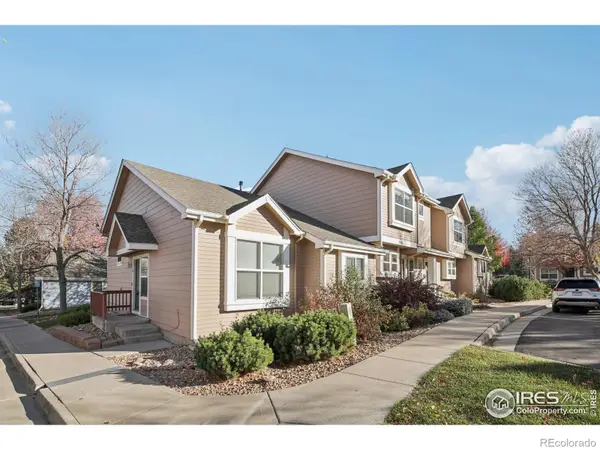 $345,000Active3 beds 3 baths1,299 sq. ft.
$345,000Active3 beds 3 baths1,299 sq. ft.708 Crown Ridge Lane #3, Fort Collins, CO 80525
MLS# IR1046328Listed by: GROUP MULBERRY - Open Sun, 12 to 2pmNew
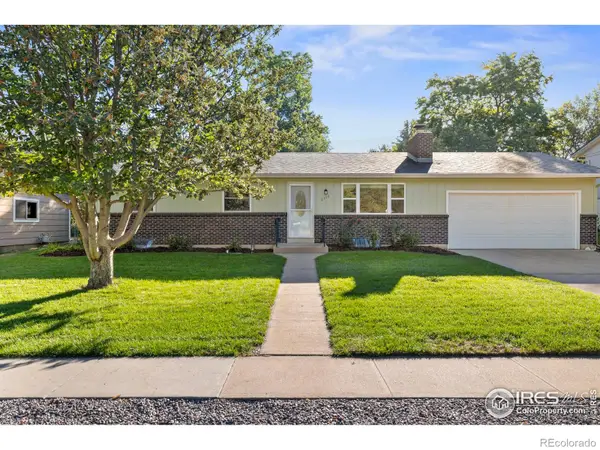 $585,000Active5 beds 3 baths2,461 sq. ft.
$585,000Active5 beds 3 baths2,461 sq. ft.2716 Ringneck Drive, Fort Collins, CO 80526
MLS# IR1046338Listed by: GROUP MULBERRY - New
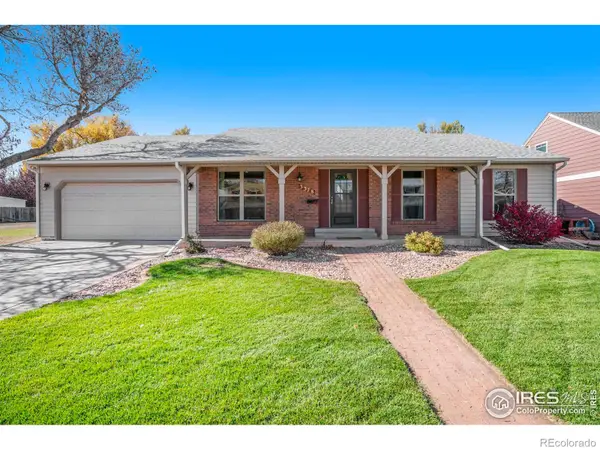 $599,900Active4 beds 3 baths3,090 sq. ft.
$599,900Active4 beds 3 baths3,090 sq. ft.3378 Gunnison Drive, Fort Collins, CO 80526
MLS# IR1046318Listed by: GROUP CENTERRA - New
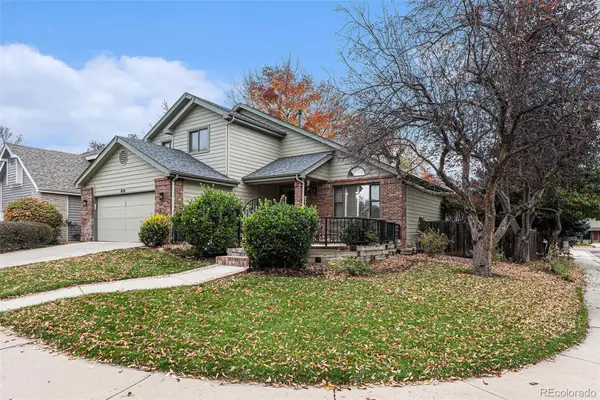 $750,000Active4 beds 4 baths3,744 sq. ft.
$750,000Active4 beds 4 baths3,744 sq. ft.818 Maxwell Court, Fort Collins, CO 80525
MLS# 9914045Listed by: CENTURY 21 SIGNATURE REALTY, INC - New
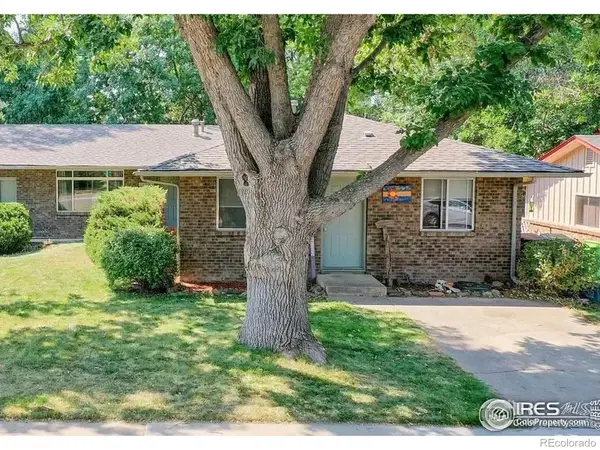 $675,000Active-- beds -- baths1,802 sq. ft.
$675,000Active-- beds -- baths1,802 sq. ft.1113-1115 Cypress Drive, Fort Collins, CO 80521
MLS# IR1046287Listed by: HOME SAVINGS REALTY - New
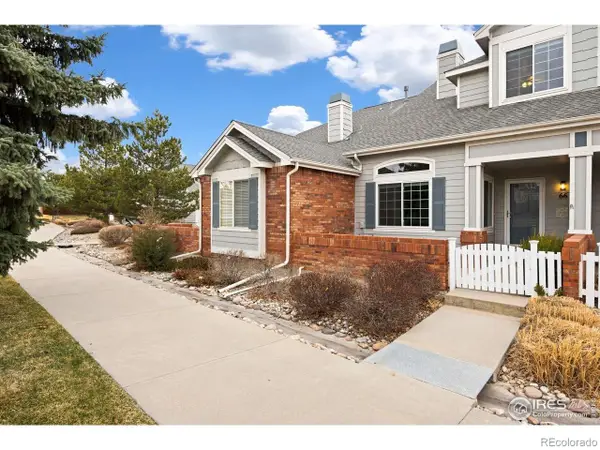 $400,000Active3 beds 3 baths1,889 sq. ft.
$400,000Active3 beds 3 baths1,889 sq. ft.4500 Seneca Street #66, Fort Collins, CO 80526
MLS# IR1046302Listed by: 8Z REAL ESTATE - Open Sat, 12 to 2pmNew
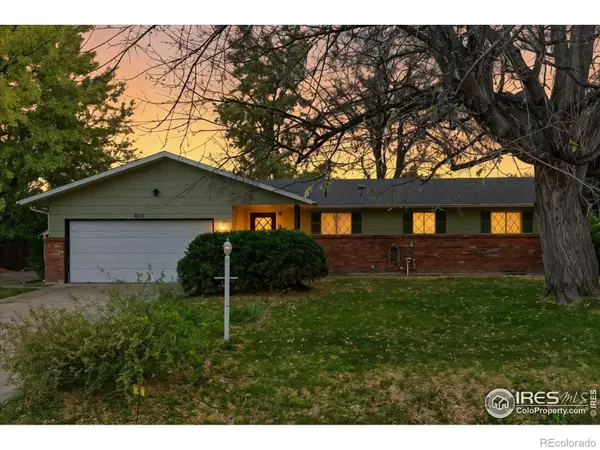 $499,900Active4 beds 3 baths3,102 sq. ft.
$499,900Active4 beds 3 baths3,102 sq. ft.1905 Yorktown Avenue, Fort Collins, CO 80526
MLS# IR1046281Listed by: RE/MAX ALLIANCE-FTC DWTN - New
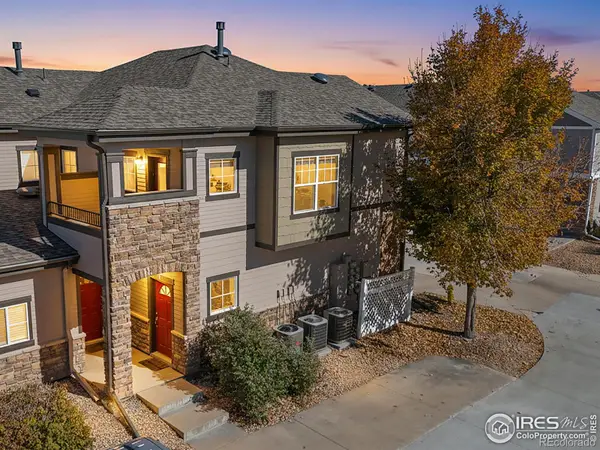 $329,900Active2 beds 1 baths1,047 sq. ft.
$329,900Active2 beds 1 baths1,047 sq. ft.3839 Steelhead Street #C, Fort Collins, CO 80528
MLS# IR1046276Listed by: RE/MAX ALLIANCE-FTC SOUTH
