3378 Gunnison Drive, Fort Collins, CO 80526
Local realty services provided by:Better Homes and Gardens Real Estate Kenney & Company
3378 Gunnison Drive,Fort Collins, CO 80526
$599,900
- 4 Beds
- 3 Baths
- 3,090 sq. ft.
- Single family
- Active
Listed by:dave trujillo9702220340
Office:group centerra
MLS#:IR1046318
Source:ML
Price summary
- Price:$599,900
- Price per sq. ft.:$194.14
About this home
Highly Desired Woodwest Neighborhood now offers this ranch-style home that is clean, well cared for and move-in ready. Conveniently located on the western side of Mid-Town Fort Collins for your easy access to Beattie Elementary, Rocky Mountain High School, Front Range Community College, Shopping, Foothills Recreation Trails, Horsetooth Reservoir, CSU and the list goes on. Open kitchen/dining/family room floorplan with 3 main level bedrooms to include primary suite and additional hall bath with walk-in tub. Lower-level features 4th non-conforming bedroom, 2 larger rec rooms, 3rd bathroom, laundry and mechanical room with plenty of storage. Large, covered patio walking out to an absolutely gorgeous easily maintained yard. The roof and siding were replaced approximately 7 - 10 years ago. Storage shed to help keep the 2-car attached garage clear of yard equipment. These photos tell the story of just how nicely maintained this home is. Additional information available upon request.
Contact an agent
Home facts
- Year built:1979
- Listing ID #:IR1046318
Rooms and interior
- Bedrooms:4
- Total bathrooms:3
- Full bathrooms:1
- Living area:3,090 sq. ft.
Heating and cooling
- Cooling:Central Air
- Heating:Forced Air
Structure and exterior
- Roof:Composition
- Year built:1979
- Building area:3,090 sq. ft.
- Lot area:0.19 Acres
Schools
- High school:Rocky Mountain
- Middle school:Blevins
- Elementary school:Beattie
Utilities
- Water:Public
- Sewer:Public Sewer
Finances and disclosures
- Price:$599,900
- Price per sq. ft.:$194.14
- Tax amount:$2,552 (2024)
New listings near 3378 Gunnison Drive
- Open Sat, 1 to 3pmNew
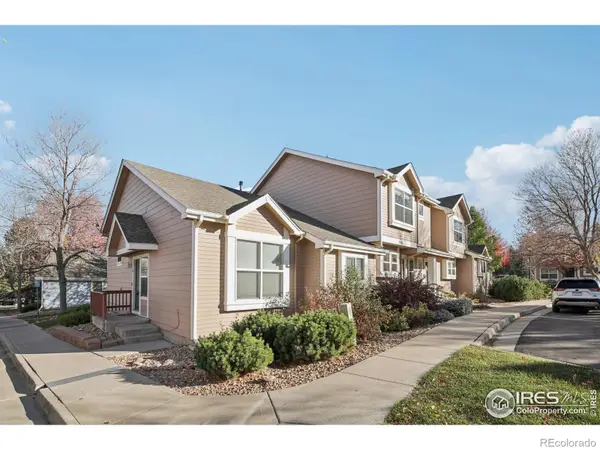 $345,000Active3 beds 3 baths1,299 sq. ft.
$345,000Active3 beds 3 baths1,299 sq. ft.708 Crown Ridge Lane #3, Fort Collins, CO 80525
MLS# IR1046328Listed by: GROUP MULBERRY - New
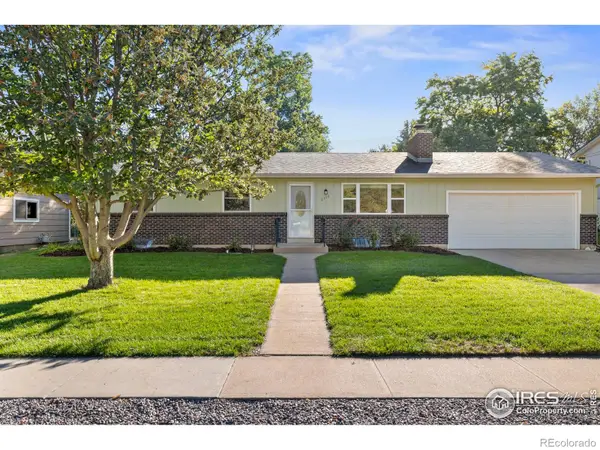 $585,000Active5 beds 3 baths2,461 sq. ft.
$585,000Active5 beds 3 baths2,461 sq. ft.2716 Ringneck Drive, Fort Collins, CO 80526
MLS# IR1046338Listed by: GROUP MULBERRY - New
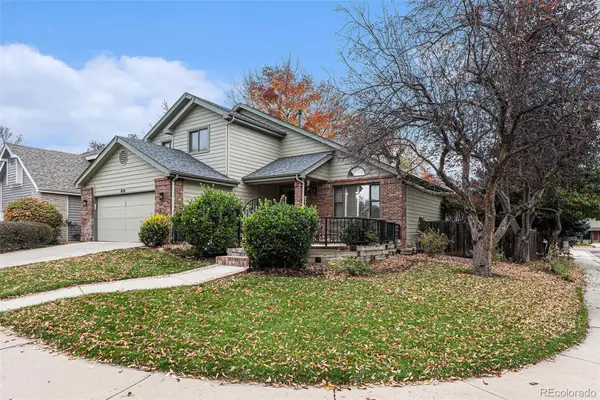 $750,000Active4 beds 4 baths3,744 sq. ft.
$750,000Active4 beds 4 baths3,744 sq. ft.818 Maxwell Court, Fort Collins, CO 80525
MLS# 9914045Listed by: CENTURY 21 SIGNATURE REALTY, INC - New
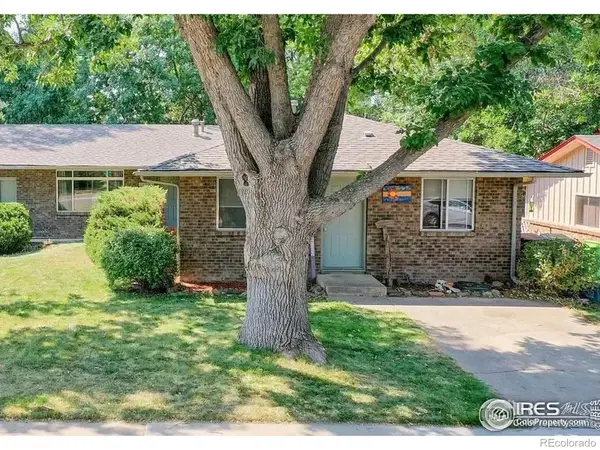 $675,000Active-- beds -- baths1,802 sq. ft.
$675,000Active-- beds -- baths1,802 sq. ft.1113-1115 Cypress Drive, Fort Collins, CO 80521
MLS# IR1046287Listed by: HOME SAVINGS REALTY - New
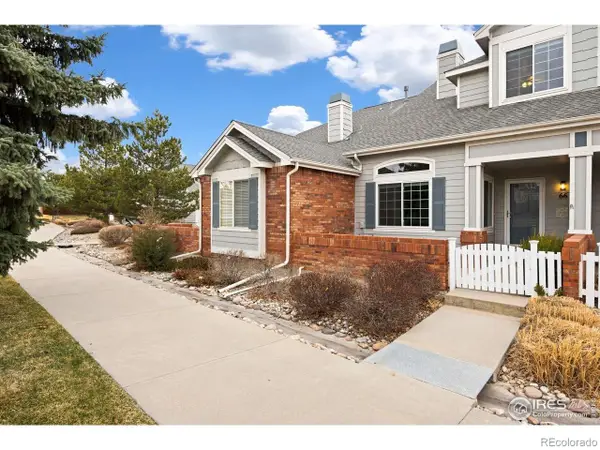 $400,000Active3 beds 3 baths1,889 sq. ft.
$400,000Active3 beds 3 baths1,889 sq. ft.4500 Seneca Street #66, Fort Collins, CO 80526
MLS# IR1046302Listed by: 8Z REAL ESTATE - Open Sat, 12 to 2pmNew
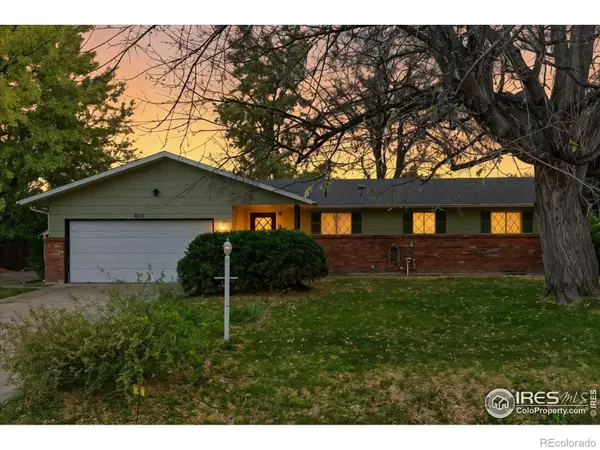 $499,900Active4 beds 3 baths3,102 sq. ft.
$499,900Active4 beds 3 baths3,102 sq. ft.1905 Yorktown Avenue, Fort Collins, CO 80526
MLS# IR1046281Listed by: RE/MAX ALLIANCE-FTC DWTN - New
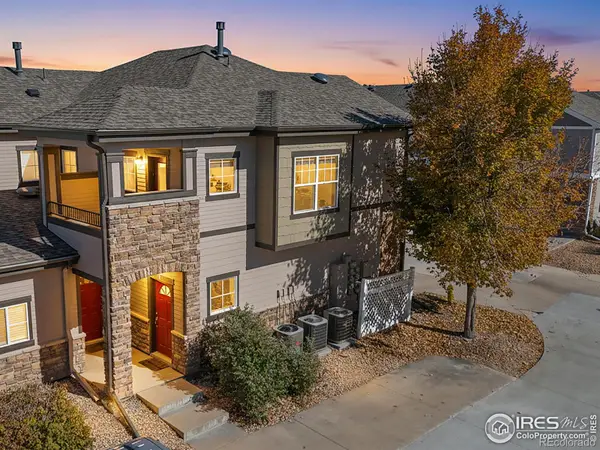 $329,900Active2 beds 1 baths1,047 sq. ft.
$329,900Active2 beds 1 baths1,047 sq. ft.3839 Steelhead Street #C, Fort Collins, CO 80528
MLS# IR1046276Listed by: RE/MAX ALLIANCE-FTC SOUTH - New
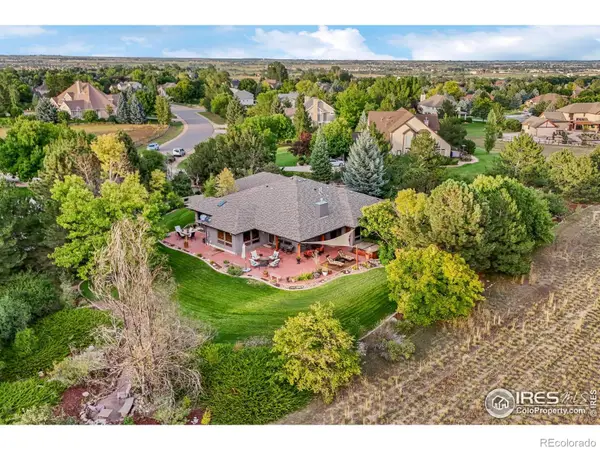 $1,175,000Active5 beds 4 baths5,084 sq. ft.
$1,175,000Active5 beds 4 baths5,084 sq. ft.8264 Scenic Ridge Court, Fort Collins, CO 80528
MLS# IR1046274Listed by: RE/MAX ALLIANCE-LOVELAND - Open Sat, 12 to 2pmNew
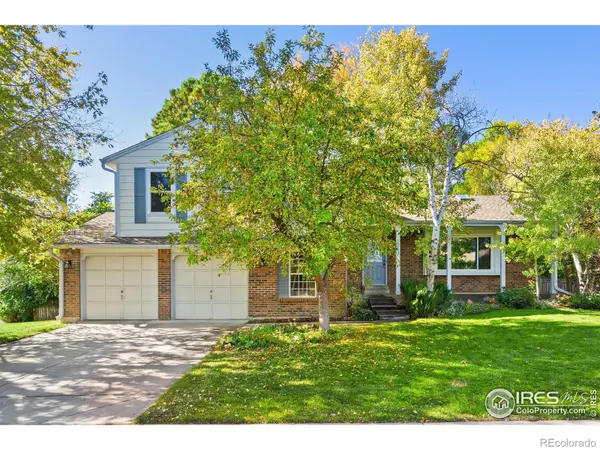 $650,000Active4 beds 3 baths2,613 sq. ft.
$650,000Active4 beds 3 baths2,613 sq. ft.1213 Ashlawn Court, Fort Collins, CO 80525
MLS# IR1046264Listed by: GROUP MULBERRY
