1313 Silk Oak Drive, Fort Collins, CO 80525
Local realty services provided by:Better Homes and Gardens Real Estate Kenney & Company
Listed by:tracy sanders9706926222
Office:coldwell banker realty-noco
MLS#:IR1045547
Source:ML
Price summary
- Price:$798,000
- Monthly HOA dues:$56.25
About this home
Welcome to this stunning ranch home in the desirable Oakridge neighborhood of SE Fort Collins. Expanded and upgraded by the original owners, this beautifully maintained residence features a spacious family/living room with surround sound, space for a 65" TV, and a digital fireplace. The open kitchen is custom-designed with pull-out shelves, slow-close drawers, instant hot water, stainless appliances, built in microwave, electric glass stove top, raised dishwasher, bar-height counter, large pantry, and drop zone for storage and organization.Enjoy a sunny private dining room overlooking evergreens and a greenbelt. Step outside onto a two-level Trex deck with surround sound and a gas fire pit, set in a park-like backyard. The office/study includes built-in desks and bookcases. The expanded primary bedroom offers a spacious walk-in closet with solar lights and a luxurious five-piece bath with jetted tub. The home also features real wood blinds, and energy efficient cellular shades. The fully finished garden-level basement continues the entertainment theme with surround sound, living and sleeping space for older kids, and a full bathroom. The large laundry room features extensive storage, counters, built-ins, and a laundry chute. The home has Comcast and fiber internet connections set up in the whole house. It also has whole house Ethernet.Additional highlights: Navien tankless water heater, fresh paint, new Karastan nylon carpet, whole house fan, Beam vacuum system, Rachio app-controlled sprinkler system, and a 2 & 1/2-space garage with cabinets and sink. This Oakridge ranch home combines comfort, style, and functionality-making it the perfect place to call home.
Contact an agent
Home facts
- Year built:1993
- Listing ID #:IR1045547
Rooms and interior
- Bedrooms:4
- Total bathrooms:3
- Full bathrooms:2
Heating and cooling
- Cooling:Ceiling Fan(s), Central Air
- Heating:Forced Air
Structure and exterior
- Roof:Wood Shingles
- Year built:1993
Schools
- High school:Fossil Ridge
- Middle school:Preston
- Elementary school:Werner
Utilities
- Water:Public
- Sewer:Public Sewer
Finances and disclosures
- Price:$798,000
- Tax amount:$3,758 (2024)
New listings near 1313 Silk Oak Drive
- New
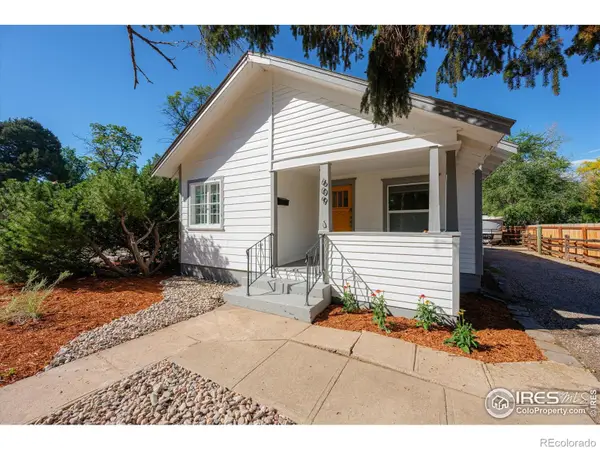 $550,000Active3 beds 1 baths1,456 sq. ft.
$550,000Active3 beds 1 baths1,456 sq. ft.609 City Park Avenue, Fort Collins, CO 80526
MLS# IR1045548Listed by: NAVIGATE RESIDENTIAL - New
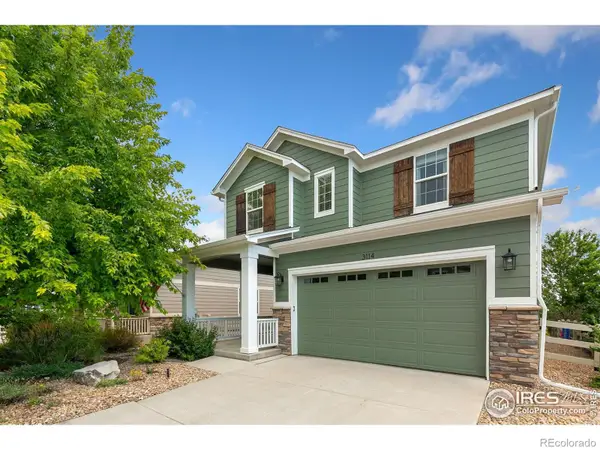 $665,000Active3 beds 3 baths3,279 sq. ft.
$665,000Active3 beds 3 baths3,279 sq. ft.3114 Bryce Drive, Fort Collins, CO 80525
MLS# IR1045539Listed by: RE/MAX ALLIANCE-FTC SOUTH - Coming Soon
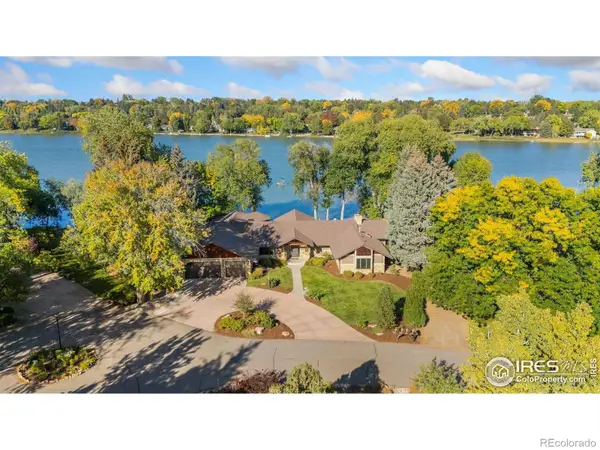 $2,950,000Coming Soon5 beds 4 baths
$2,950,000Coming Soon5 beds 4 baths1412 Wimbledon Court, Fort Collins, CO 80524
MLS# IR1045540Listed by: LIV SOTHEBY'S INTL REALTY - New
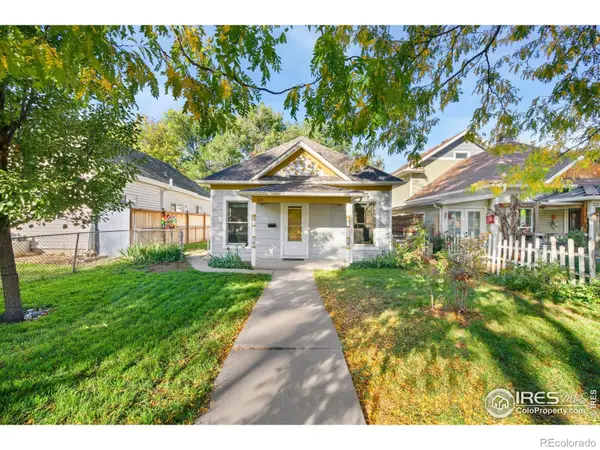 $525,000Active3 beds 1 baths848 sq. ft.
$525,000Active3 beds 1 baths848 sq. ft.313 N Whitcomb Street, Fort Collins, CO 80521
MLS# IR1045537Listed by: C3 REAL ESTATE SOLUTIONS, LLC - New
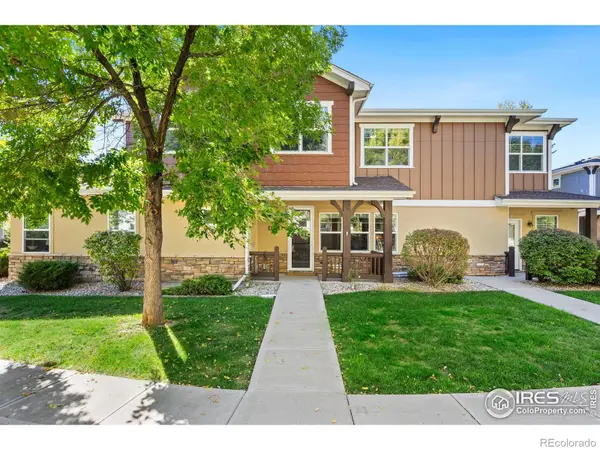 $439,000Active4 beds 4 baths1,969 sq. ft.
$439,000Active4 beds 4 baths1,969 sq. ft.5850 Dripping Rock Lane #103, Fort Collins, CO 80528
MLS# IR1045089Listed by: GROUP CENTERRA - New
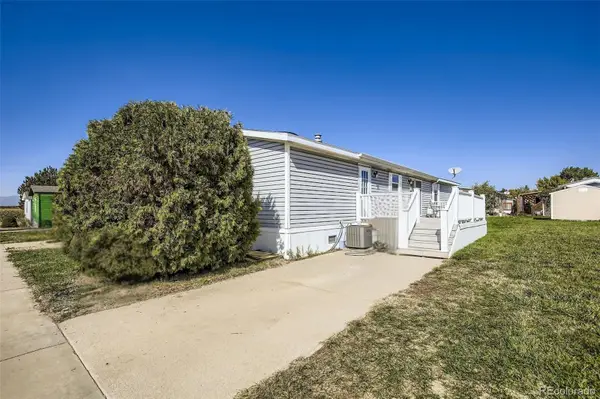 $135,000Active4 beds 2 baths1,792 sq. ft.
$135,000Active4 beds 2 baths1,792 sq. ft.4412 E Mulberry Street, Fort Collins, CO 80524
MLS# 4094310Listed by: MADISON & COMPANY PROPERTIES - New
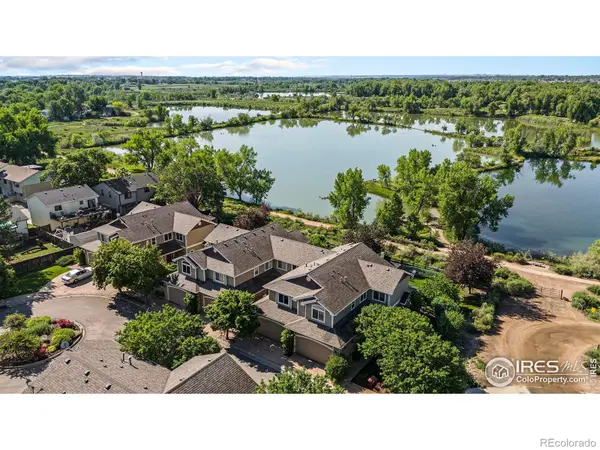 $549,000Active3 beds 3 baths1,635 sq. ft.
$549,000Active3 beds 3 baths1,635 sq. ft.702 Cairnes Drive #4, Fort Collins, CO 80524
MLS# IR1045532Listed by: GROUP CENTERRA - New
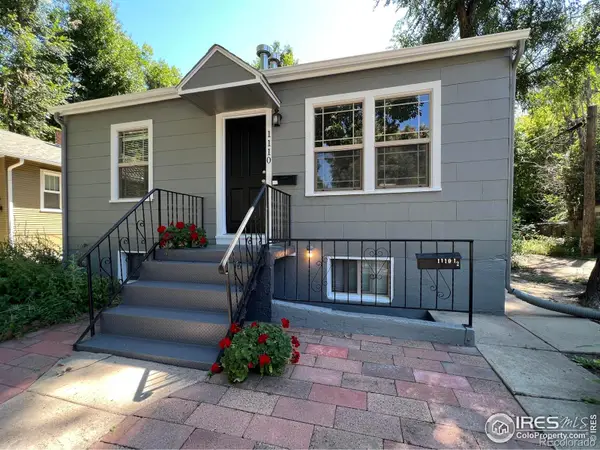 $650,000Active-- beds -- baths1,352 sq. ft.
$650,000Active-- beds -- baths1,352 sq. ft.1110 Peterson Street, Fort Collins, CO 80524
MLS# IR1045519Listed by: NOCO NEST REAL ESTATE, LLC - New
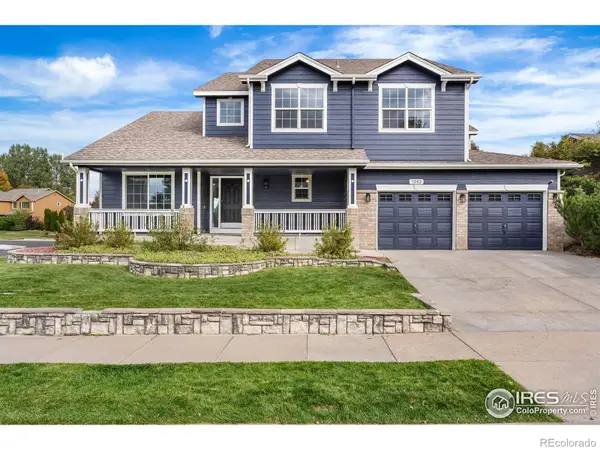 $795,000Active4 beds 3 baths4,205 sq. ft.
$795,000Active4 beds 3 baths4,205 sq. ft.7202 Fort Morgan Drive, Fort Collins, CO 80525
MLS# IR1045509Listed by: GROUP MULBERRY
