609 City Park Avenue, Fort Collins, CO 80526
Local realty services provided by:Better Homes and Gardens Real Estate Kenney & Company
609 City Park Avenue,Fort Collins, CO 80526
$550,000
- 3 Beds
- 1 Baths
- 1,456 sq. ft.
- Single family
- Active
Listed by:devin a martinez9706901009
Office:navigate residential
MLS#:IR1045548
Source:ML
Price summary
- Price:$550,000
- Price per sq. ft.:$377.75
About this home
If all you want is a nicely updated home, you have options. But if you want a remodeled home with hardwood floors, charm, and unrivaled outdoor living, take a look at 609 City Park Ave. You'll love the home itself-the kitchen, the bathroom, the hardwood throughout. The basement has been set up as a hobby space for all your Colorado gear: tie flies, work on bikes, store your smaller toys down there, and keep the larger gear outside. What really sets this home apart is the outdoor space. The backyard is a haven-an oasis. Your friends will want to come over, and you'll want them to. The current owner has created something special, and there's still room for your vision. The large detached two-car garage (with loft) is waiting for you. Insulate and finish it as an outdoor party space, or use it as a workshop, storage area, or traditional garage. Or do both-finish one bay, park in the other. And here's what most people aren't thinking about: there's room for your camper or RV. Not squeezed-in, barely-fits room-actual space. Park a friend's RV when they visit, or buy a camper and convert it into guest quarters or an office right in your backyard. There's room for kayaks, paddle boards, motorcycles-whatever toys you have. And then there's the location. Just a block from City Park-where Fort Collins gathers for 4th of July festivities and weekly food truck rallies all summer-you'll quickly see why this spot is so special.
Contact an agent
Home facts
- Year built:1923
- Listing ID #:IR1045548
Rooms and interior
- Bedrooms:3
- Total bathrooms:1
- Living area:1,456 sq. ft.
Heating and cooling
- Heating:Forced Air
Structure and exterior
- Roof:Composition
- Year built:1923
- Building area:1,456 sq. ft.
- Lot area:0.17 Acres
Schools
- High school:Poudre
- Middle school:Lincoln
- Elementary school:Dunn
Utilities
- Water:Public
- Sewer:Public Sewer
Finances and disclosures
- Price:$550,000
- Price per sq. ft.:$377.75
- Tax amount:$2,903 (2024)
New listings near 609 City Park Avenue
- Coming Soon
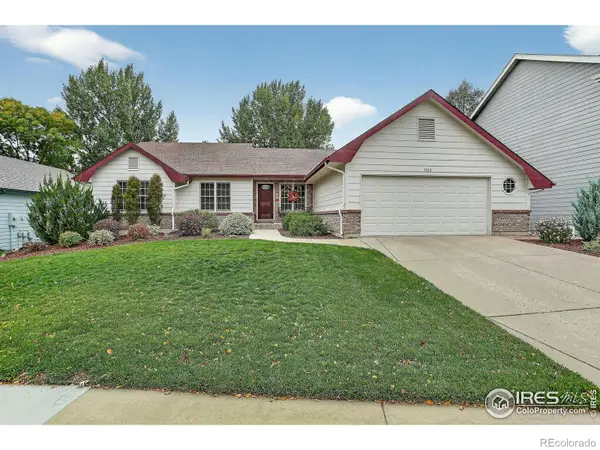 $798,000Coming Soon4 beds 3 baths
$798,000Coming Soon4 beds 3 baths1313 Silk Oak Drive, Fort Collins, CO 80525
MLS# IR1045547Listed by: COLDWELL BANKER REALTY-NOCO - New
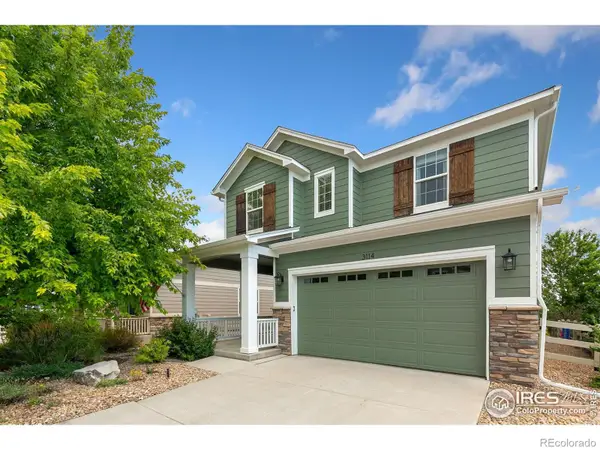 $665,000Active3 beds 3 baths3,279 sq. ft.
$665,000Active3 beds 3 baths3,279 sq. ft.3114 Bryce Drive, Fort Collins, CO 80525
MLS# IR1045539Listed by: RE/MAX ALLIANCE-FTC SOUTH - Coming Soon
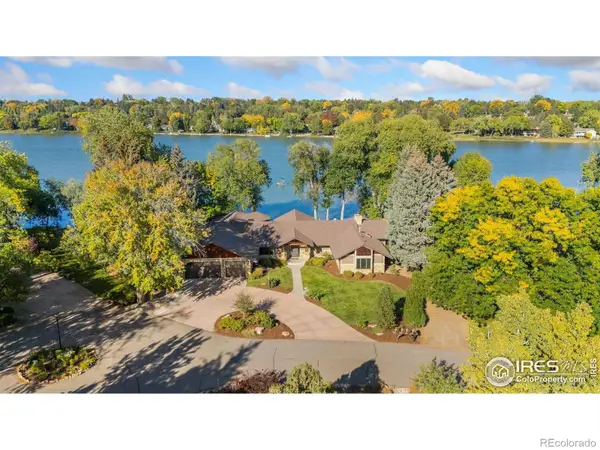 $2,950,000Coming Soon5 beds 4 baths
$2,950,000Coming Soon5 beds 4 baths1412 Wimbledon Court, Fort Collins, CO 80524
MLS# IR1045540Listed by: LIV SOTHEBY'S INTL REALTY - New
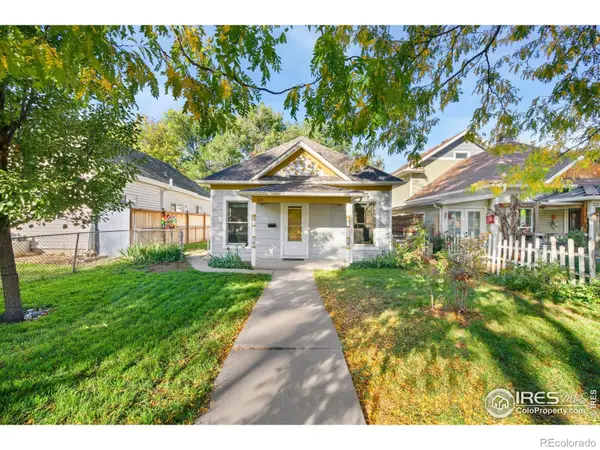 $525,000Active3 beds 1 baths848 sq. ft.
$525,000Active3 beds 1 baths848 sq. ft.313 N Whitcomb Street, Fort Collins, CO 80521
MLS# IR1045537Listed by: C3 REAL ESTATE SOLUTIONS, LLC - New
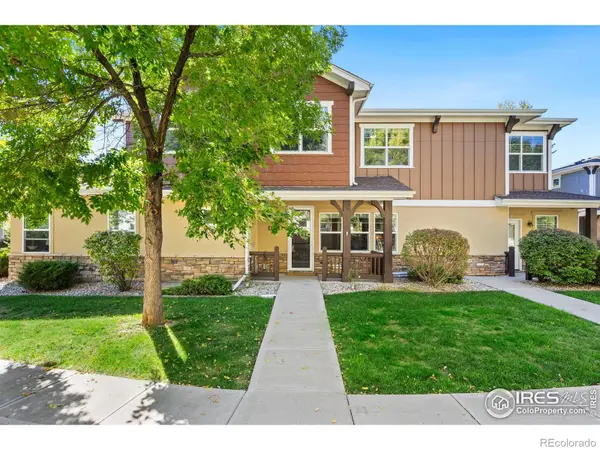 $439,000Active4 beds 4 baths1,969 sq. ft.
$439,000Active4 beds 4 baths1,969 sq. ft.5850 Dripping Rock Lane #103, Fort Collins, CO 80528
MLS# IR1045089Listed by: GROUP CENTERRA - New
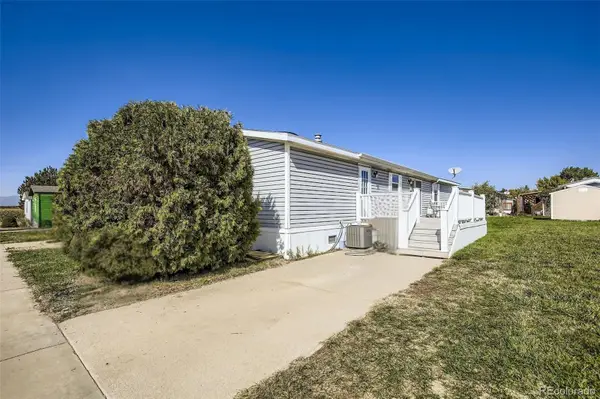 $135,000Active4 beds 2 baths1,792 sq. ft.
$135,000Active4 beds 2 baths1,792 sq. ft.4412 E Mulberry Street, Fort Collins, CO 80524
MLS# 4094310Listed by: MADISON & COMPANY PROPERTIES - New
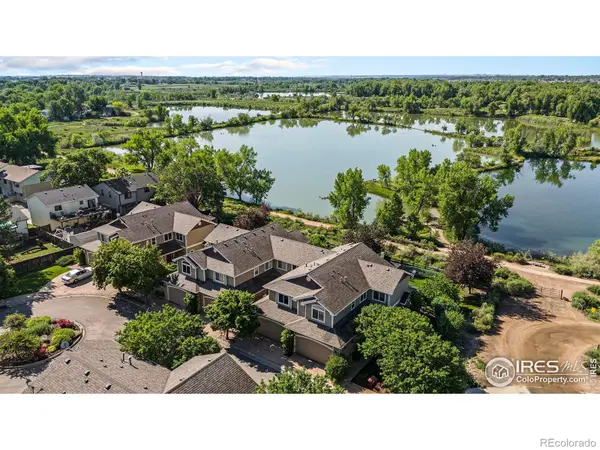 $549,000Active3 beds 3 baths1,635 sq. ft.
$549,000Active3 beds 3 baths1,635 sq. ft.702 Cairnes Drive #4, Fort Collins, CO 80524
MLS# IR1045532Listed by: GROUP CENTERRA - New
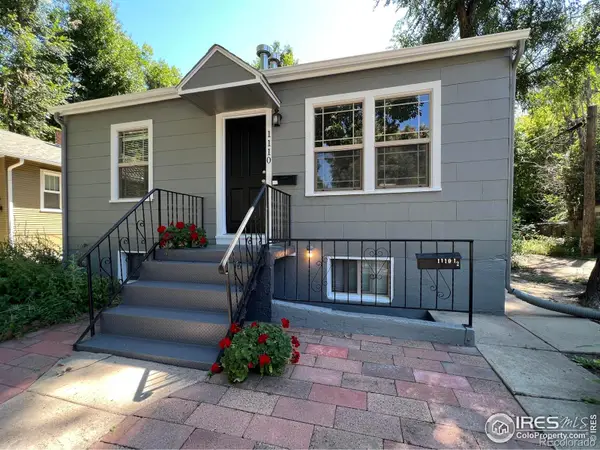 $650,000Active-- beds -- baths1,352 sq. ft.
$650,000Active-- beds -- baths1,352 sq. ft.1110 Peterson Street, Fort Collins, CO 80524
MLS# IR1045519Listed by: NOCO NEST REAL ESTATE, LLC - New
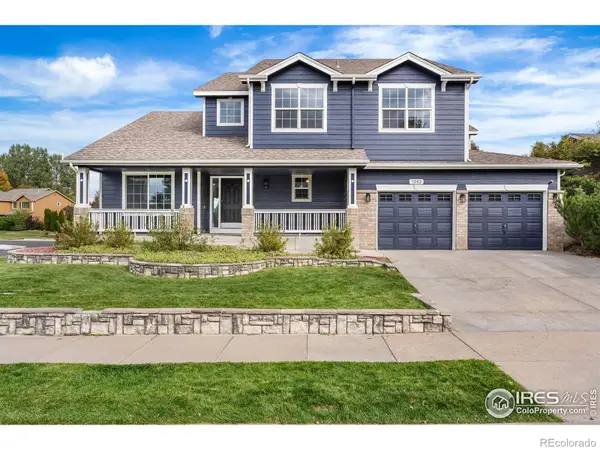 $795,000Active4 beds 3 baths4,205 sq. ft.
$795,000Active4 beds 3 baths4,205 sq. ft.7202 Fort Morgan Drive, Fort Collins, CO 80525
MLS# IR1045509Listed by: GROUP MULBERRY
