4609 Dusty Sage Drive #3, Fort Collins, CO 80526
Local realty services provided by:Better Homes and Gardens Real Estate Kenney & Company
4609 Dusty Sage Drive #3,Fort Collins, CO 80526
$795,000
- 3 Beds
- 3 Baths
- 3,356 sq. ft.
- Townhouse
- Active
Upcoming open houses
- Sun, Oct 1912:00 pm - 02:00 pm
Listed by:dave trujillo9702220340
Office:group centerra
MLS#:IR1045823
Source:ML
Price summary
- Price:$795,000
- Price per sq. ft.:$236.89
- Monthly HOA dues:$479
About this home
West Location with Foothills Views, this Ranch Style Townhome lives like new and is as well cared for as any home available. Low maintenance as exterior is HOA maintained to include snow removal and lawn care. The luxury kitchen with huge island, gas range, all SS Appliances, pantry and high-end cabinetry opens up to the large great room with gas fireplace and floor to ceiling windows facing those gorgeous views that have upgraded automatic blinds with remote. Walk out to the spacious balcony for enjoying the outdoors. The main floor primary bedroom suite features a 5-piece bath and roomy walk-in closet. The main floor is rounded out with a study/flex space and laundry. The walkout lower level includes a 4-piece bath, large rec room, 2nd bedroom and a flex space that has been used as a non-conforming bedroom (3rd) that is currently being used as a shop. Plenty of unfinished storage area as well. The lower-level patio is partially covered by upper balcony. This home truly is clean and well cared for, Definitely a must see. Just a few short blocks to the Cathy Fromme Prairie Natural Area and Trail Head.
Contact an agent
Home facts
- Year built:2008
- Listing ID #:IR1045823
Rooms and interior
- Bedrooms:3
- Total bathrooms:3
- Full bathrooms:1
- Half bathrooms:1
- Living area:3,356 sq. ft.
Heating and cooling
- Cooling:Central Air
- Heating:Forced Air
Structure and exterior
- Roof:Composition
- Year built:2008
- Building area:3,356 sq. ft.
- Lot area:0.08 Acres
Schools
- High school:Rocky Mountain
- Middle school:Webber
- Elementary school:McGraw
Utilities
- Water:Public
- Sewer:Public Sewer
Finances and disclosures
- Price:$795,000
- Price per sq. ft.:$236.89
- Tax amount:$4,165 (2024)
New listings near 4609 Dusty Sage Drive #3
- New
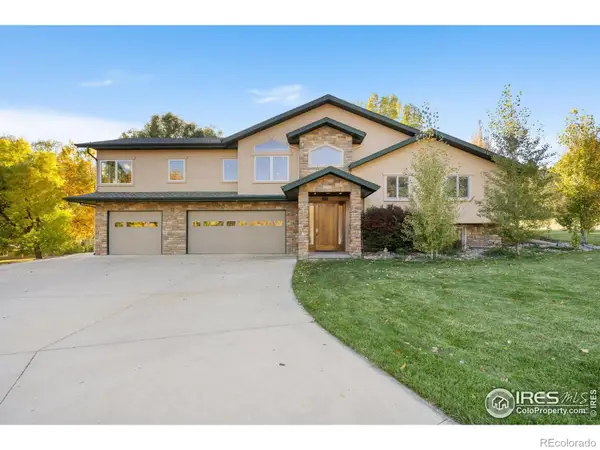 $1,500,000Active5 beds 5 baths4,318 sq. ft.
$1,500,000Active5 beds 5 baths4,318 sq. ft.811 Hilldale Drive, Fort Collins, CO 80526
MLS# IR1045965Listed by: OVERLAND CONSULTING, LLC - New
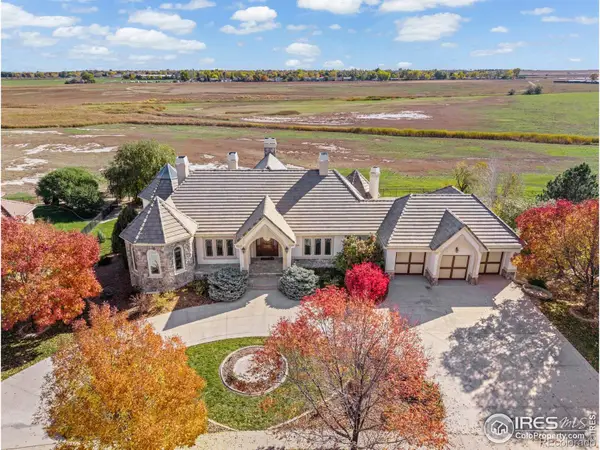 $1,800,000Active5 beds 5 baths6,299 sq. ft.
$1,800,000Active5 beds 5 baths6,299 sq. ft.8228 Three Eagles Drive, Fort Collins, CO 80528
MLS# IR1045961Listed by: BISON REAL ESTATE GROUP - New
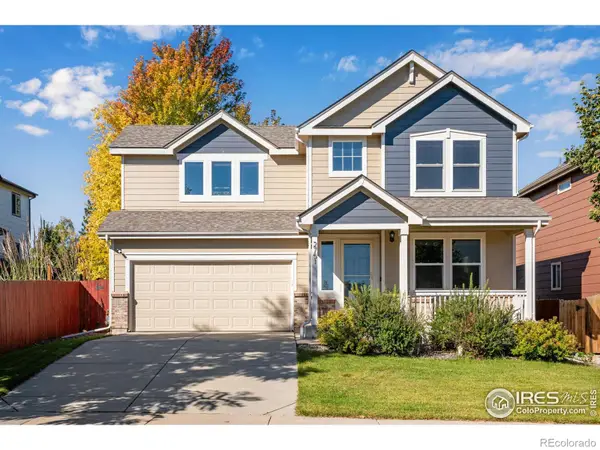 $615,000Active4 beds 4 baths2,308 sq. ft.
$615,000Active4 beds 4 baths2,308 sq. ft.2751 Sternwheeler Drive, Fort Collins, CO 80524
MLS# IR1045960Listed by: GROUP CENTERRA - New
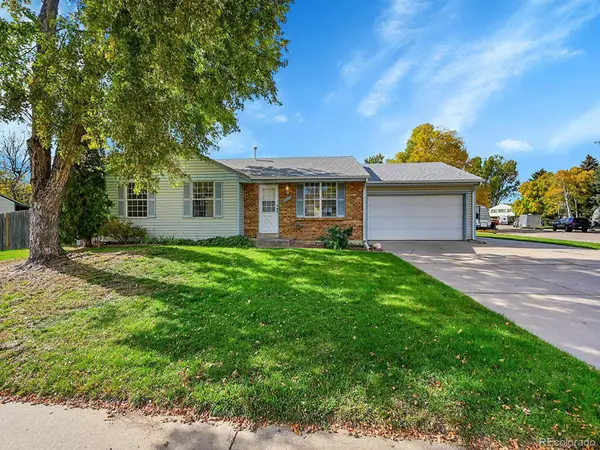 $525,000Active3 beds 2 baths2,196 sq. ft.
$525,000Active3 beds 2 baths2,196 sq. ft.3113 Colony Drive, Fort Collins, CO 80526
MLS# 5043927Listed by: THE STELLER GROUP, INC - New
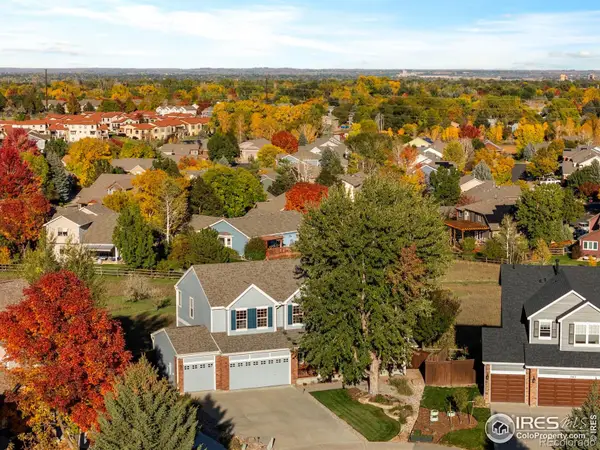 $990,000Active6 beds 4 baths4,260 sq. ft.
$990,000Active6 beds 4 baths4,260 sq. ft.1357 Golden Currant Court, Fort Collins, CO 80521
MLS# IR1045925Listed by: GROUP HARMONY - New
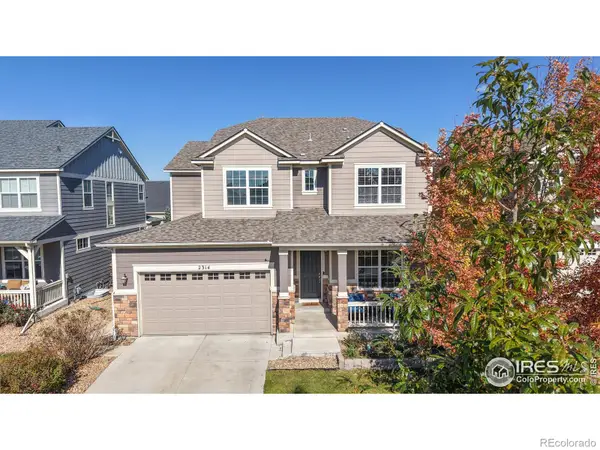 $915,000Active4 beds 4 baths4,112 sq. ft.
$915,000Active4 beds 4 baths4,112 sq. ft.2314 Spruce Creek Drive, Fort Collins, CO 80528
MLS# IR1045901Listed by: COLDWELL BANKER REALTY-NOCO - Coming Soon
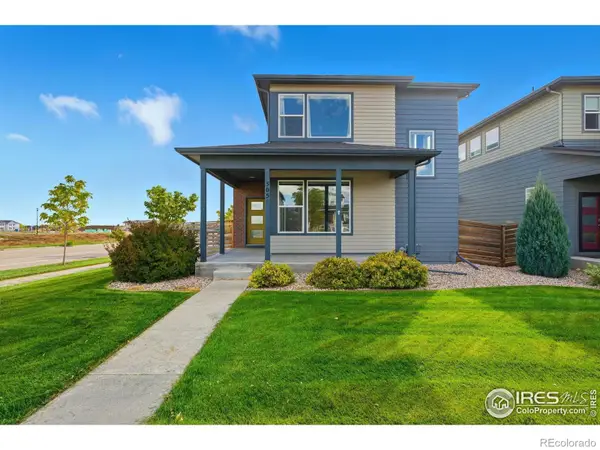 $559,900Coming Soon3 beds 3 baths
$559,900Coming Soon3 beds 3 baths3051 Sykes Drive, Fort Collins, CO 80524
MLS# IR1045889Listed by: TRX, INC - Coming Soon
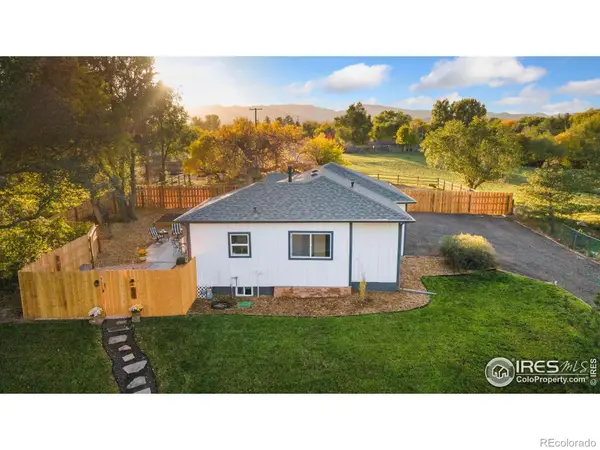 $689,000Coming Soon3 beds 1 baths
$689,000Coming Soon3 beds 1 baths437 Clover Lane, Fort Collins, CO 80521
MLS# IR1045879Listed by: RE/MAX ALLIANCE-FTC DWTN - New
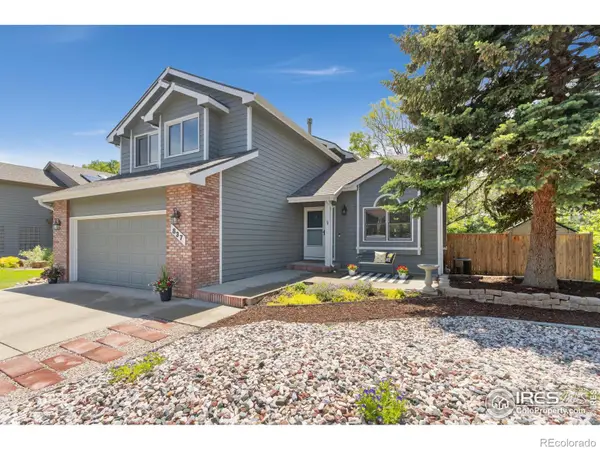 $649,999Active4 beds 4 baths3,056 sq. ft.
$649,999Active4 beds 4 baths3,056 sq. ft.837 Marble Drive, Fort Collins, CO 80526
MLS# IR1045880Listed by: GROUP MULBERRY - Open Sat, 1 to 3pmNew
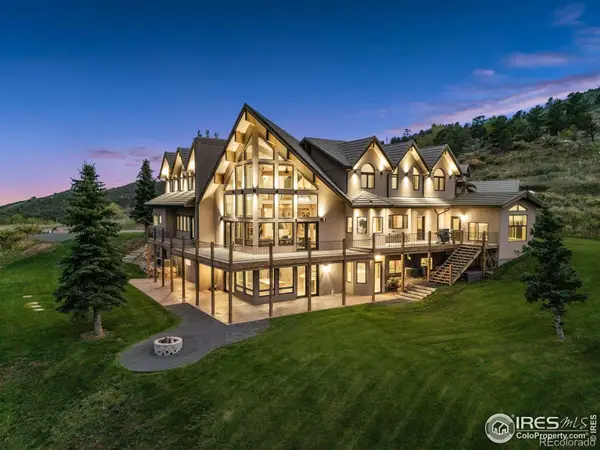 $2,495,000Active7 beds 8 baths10,762 sq. ft.
$2,495,000Active7 beds 8 baths10,762 sq. ft.4736 Rim Rock Ridge Road, Fort Collins, CO 80526
MLS# IR1045882Listed by: LIV SOTHEBY'S INTL REALTY
