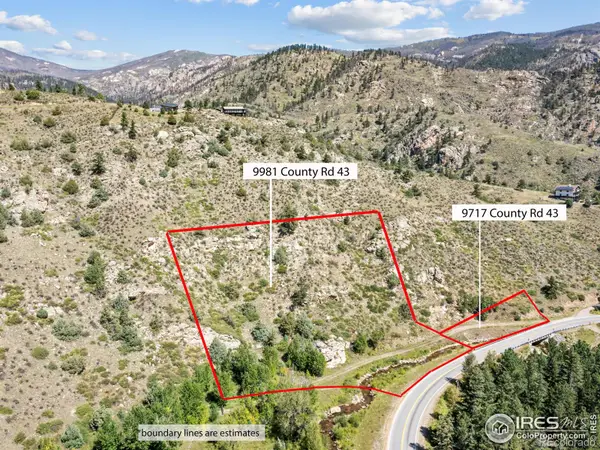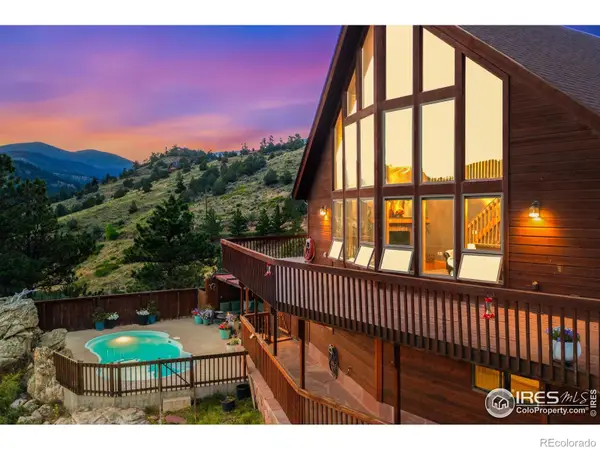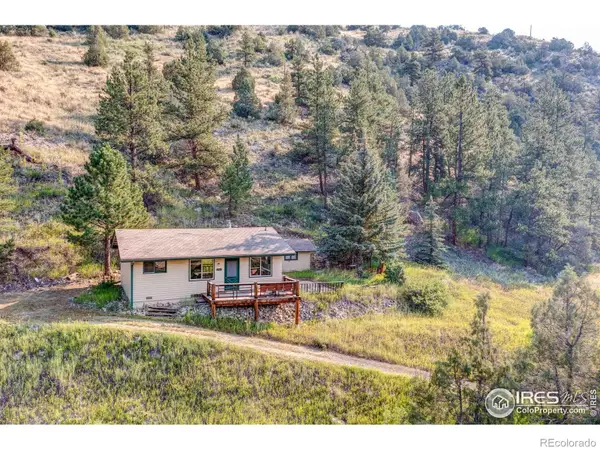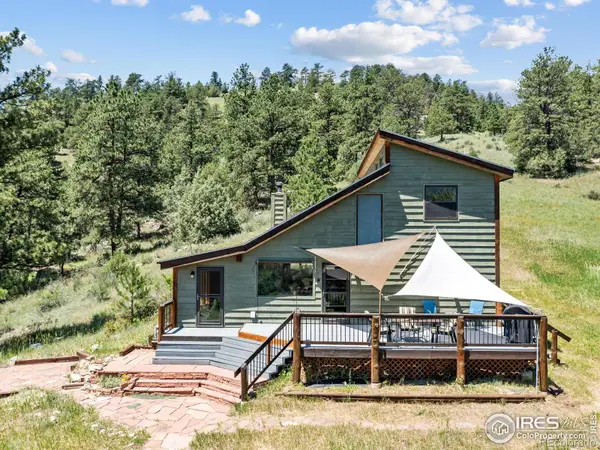1035 Streamside Drive, Glen Haven, CO 80532
Local realty services provided by:Better Homes and Gardens Real Estate Kenney & Company
1035 Streamside Drive,Glen Haven, CO 80532
$609,000
- 2 Beds
- 2 Baths
- 1,614 sq. ft.
- Single family
- Active
Upcoming open houses
- Sat, Sep 2710:00 am - 12:00 pm
Listed by:lori smith9702325511
Office:first colorado realty
MLS#:IR1038242
Source:ML
Price summary
- Price:$609,000
- Price per sq. ft.:$377.32
- Monthly HOA dues:$58.33
About this home
Motivated Seller! This is a must see property! Tucked away in the scenic beauty of Glen Haven, this charming 2-bedroom, 2-bath cabin offers a blend of rustic character and modern comfort. Set on a spacious 2-acre lot with over 245 feet of private river frontage, this property is a true gem for nature lovers, surrounded by the trails of Roosevelt National Forest. Enjoy quiet, rural living with the convenience of easy access to both Estes Park and Loveland. The inviting great room features vaulted beetle-kill pine ceilings and a stunning wall of windows that frame views of the Miller Fork stream, allowing natural light to pour in. A beautiful fireplace serves as the heart of the home, complemented by an additional wood stove for extra warmth in the colder months. The open-concept kitchen is a cook's delight, with ample cabinetry, generous counter space, and light pine finishes that keep the space bright and welcoming.Step outside from the great room to the spacious deck, just steps away from the stream - perfect for relaxing or entertaining. The thoughtful floor plan offers two bedrooms on opposite sides of the cabin for added privacy. The primary suite includes an en-suite bathroom, while the second bedroom has easy access to a full bath just across the hall. Both bedrooms feature windows overlooking the stream, offering a peaceful setting for restful nights. Need extra space? A separate 190 SF heated office/recreation room-accessible from both the garage and exterior-provides flexible space for hobbies, gaming, or working from home. Additional features include: In-floor radiant heating, Mudroom with laundry area, complete with built-in pedestals and laundry sink, Oversized single-car garage with built-in storage, Backup propane generator. Do not miss the natural spring on the east side of the property.
Contact an agent
Home facts
- Year built:2001
- Listing ID #:IR1038242
Rooms and interior
- Bedrooms:2
- Total bathrooms:2
- Full bathrooms:1
- Living area:1,614 sq. ft.
Heating and cooling
- Cooling:Ceiling Fan(s)
- Heating:Propane, Radiant, Wood Stove
Structure and exterior
- Roof:Composition
- Year built:2001
- Building area:1,614 sq. ft.
- Lot area:2.01 Acres
Schools
- High school:Estes Park
- Middle school:Estes Park
- Elementary school:Estes Park
Utilities
- Water:Cistern, Well
Finances and disclosures
- Price:$609,000
- Price per sq. ft.:$377.32
- Tax amount:$2,747 (2024)
New listings near 1035 Streamside Drive
- Open Sun, 2 to 4pmNew
 $849,000Active3 beds 3 baths2,904 sq. ft.
$849,000Active3 beds 3 baths2,904 sq. ft.575 Bulwark Ridge Drive, Glen Haven, CO 80532
MLS# IR1044253Listed by: COLDWELL BANKER REALTY-BOULDER  $359,900Active2 beds 1 baths904 sq. ft.
$359,900Active2 beds 1 baths904 sq. ft.6781 County Road 43, Glen Haven, CO 80532
MLS# IR1043266Listed by: KITTLE REAL ESTATE $149,000Active2.42 Acres
$149,000Active2.42 Acres9981 County Road 43, Glen Haven, CO 80532
MLS# IR1043259Listed by: FIRST COLORADO REALTY $875,000Active3 beds 3 baths2,650 sq. ft.
$875,000Active3 beds 3 baths2,650 sq. ft.532 Elkridge Drive, Glen Haven, CO 80532
MLS# IR1041860Listed by: KELLER WILLIAMS TOP OF THE ROCKIES REAL ESTATE $525,000Active3 beds 2 baths1,542 sq. ft.
$525,000Active3 beds 2 baths1,542 sq. ft.163 West Creek Road, Glen Haven, CO 80532
MLS# IR1041788Listed by: ESTES PARK TEAM REALTY $885,000Active4 beds 4 baths2,575 sq. ft.
$885,000Active4 beds 4 baths2,575 sq. ft.317 Dunraven Glade Road, Glen Haven, CO 80532
MLS# IR1041784Listed by: C3 REAL ESTATE SOLUTIONS, LLC $424,000Active2 beds 1 baths768 sq. ft.
$424,000Active2 beds 1 baths768 sq. ft.1142 Streamside Drive, Glen Haven, CO 80532
MLS# IR1040422Listed by: NEW ROOTS REAL ESTATE $329,000Active2 beds 1 baths576 sq. ft.
$329,000Active2 beds 1 baths576 sq. ft.66 Circle Drive, Glen Haven, CO 80532
MLS# IR1040230Listed by: RE/MAX MOUNTAIN BROKERS $599,000Active2 beds 2 baths1,736 sq. ft.
$599,000Active2 beds 2 baths1,736 sq. ft.551 Miller Fork Road, Glen Haven, CO 80532
MLS# IR1038471Listed by: FIRST COLORADO REALTY
