1618 Dunraven Glade Road, Glen Haven, CO 80532
Local realty services provided by:Better Homes and Gardens Real Estate Kenney & Company
1618 Dunraven Glade Road,Glen Haven, CO 80532
$440,000
- 3 Beds
- 2 Baths
- 1,400 sq. ft.
- Single family
- Active
Listed by:charlie hartleycharlie@thehartleyteamrealty.com
Office:the hartley team realty inc
MLS#:IR1038144
Source:ML
Price summary
- Price:$440,000
- Price per sq. ft.:$314.29
- Monthly HOA dues:$41.67
About this home
Perched on a 3.35-acre hilltop in the coveted Retreat near Glen Haven, this custom log home offers sweeping mountain views and timeless Colorado charm. Recently re-stained, the exterior shines with fresh appeal. Inside, the main level features a bedroom and bath, hardwood floors, vaulted log-beam ceilings, and a cozy wood-burning stove. The lower level includes a second bath and a den with a closet that could serve as a non-conforming bedroom. The kitchen is a bright gathering space with a gas stove, stainless steel appliances, a walk-in pantry, and a dramatic wall of windows framing the scenery. Step outside to a private wrap-around Trex deck on two sides-perfect for soaking up the peace and quiet. The property also offers a barn, multiple pens and coops for animals, an outbuilding/shop, a producing apple orchard, and a strong-flow water well (per recent county-approved tests).Extra touches include seasoned firewood for the stove, ready to enjoy. All of this in a tranquil setting just minutes from RMNP, Estes Park, Loveland, restaurants, and shopping. A rare mountain retreat blending privacy, comfort, and convenience!
Contact an agent
Home facts
- Year built:1983
- Listing ID #:IR1038144
Rooms and interior
- Bedrooms:3
- Total bathrooms:2
- Full bathrooms:1
- Living area:1,400 sq. ft.
Heating and cooling
- Heating:Forced Air, Propane, Wood Stove
Structure and exterior
- Roof:Metal
- Year built:1983
- Building area:1,400 sq. ft.
- Lot area:3.35 Acres
Schools
- High school:Estes Park
- Middle school:Estes Park
- Elementary school:Estes Park
Utilities
- Water:Well
- Sewer:Septic Tank
Finances and disclosures
- Price:$440,000
- Price per sq. ft.:$314.29
- Tax amount:$2,353 (2024)
New listings near 1618 Dunraven Glade Road
 $359,900Active2 beds 1 baths904 sq. ft.
$359,900Active2 beds 1 baths904 sq. ft.6781 County Road 43, Glen Haven, CO 80532
MLS# IR1043266Listed by: KITTLE REAL ESTATE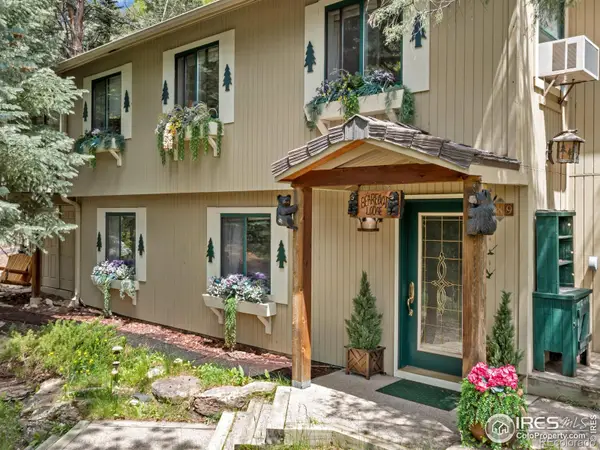 $798,000Active3 beds 2 baths2,349 sq. ft.
$798,000Active3 beds 2 baths2,349 sq. ft.189 Fishermans Lane, Glen Haven, CO 80532
MLS# IR1035556Listed by: RE/MAX MOUNTAIN BROKERS- Open Sat, 12 to 3pmNew
 $849,000Active3 beds 3 baths2,904 sq. ft.
$849,000Active3 beds 3 baths2,904 sq. ft.575 Bulwark Ridge Drive, Glen Haven, CO 80532
MLS# IR1044253Listed by: COLDWELL BANKER REALTY-BOULDER 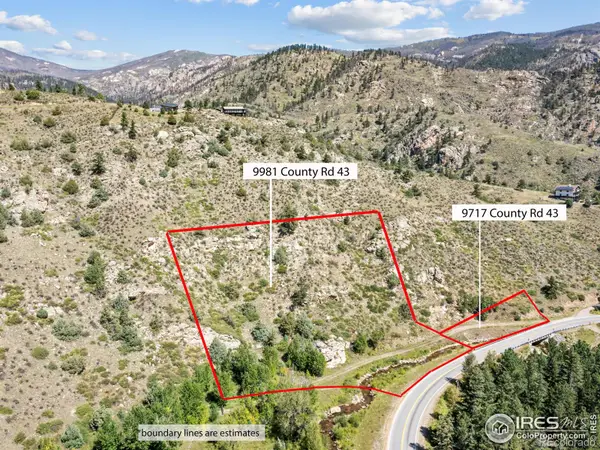 $149,000Active2.42 Acres
$149,000Active2.42 Acres9981 County Road 43, Glen Haven, CO 80532
MLS# IR1043259Listed by: FIRST COLORADO REALTY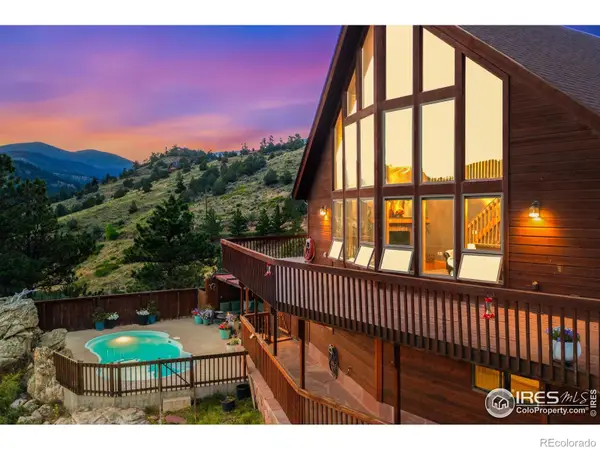 $875,000Active3 beds 3 baths2,650 sq. ft.
$875,000Active3 beds 3 baths2,650 sq. ft.532 Elkridge Drive, Glen Haven, CO 80532
MLS# IR1041860Listed by: KELLER WILLIAMS TOP OF THE ROCKIES REAL ESTATE $525,000Active3 beds 2 baths1,542 sq. ft.
$525,000Active3 beds 2 baths1,542 sq. ft.163 West Creek Road, Glen Haven, CO 80532
MLS# IR1041788Listed by: ESTES PARK TEAM REALTY $849,000Active4 beds 4 baths2,575 sq. ft.
$849,000Active4 beds 4 baths2,575 sq. ft.317 Dunraven Glade Road, Glen Haven, CO 80532
MLS# IR1041784Listed by: C3 REAL ESTATE SOLUTIONS, LLC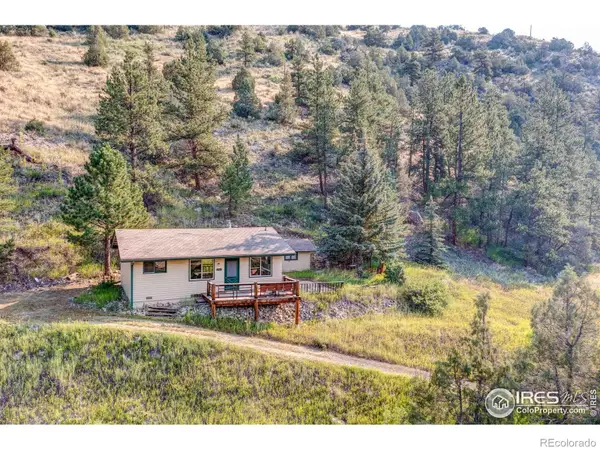 $424,000Active2 beds 1 baths768 sq. ft.
$424,000Active2 beds 1 baths768 sq. ft.1142 Streamside Drive, Glen Haven, CO 80532
MLS# IR1040422Listed by: NEW ROOTS REAL ESTATE $329,000Active2 beds 1 baths576 sq. ft.
$329,000Active2 beds 1 baths576 sq. ft.66 Circle Drive, Glen Haven, CO 80532
MLS# IR1040230Listed by: RE/MAX MOUNTAIN BROKERS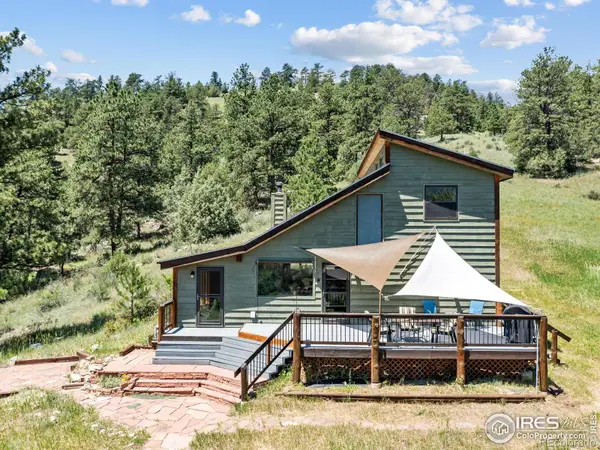 $599,000Active2 beds 2 baths1,736 sq. ft.
$599,000Active2 beds 2 baths1,736 sq. ft.551 Miller Fork Road, Glen Haven, CO 80532
MLS# IR1038471Listed by: FIRST COLORADO REALTY
