255 N Fork Road, Glen Haven, CO 80532
Local realty services provided by:Better Homes and Gardens Real Estate Kenney & Company
255 N Fork Road,Glen Haven, CO 80532
$550,000
- 1 Beds
- 1 Baths
- 734 sq. ft.
- Single family
- Active
Upcoming open houses
- Sat, Oct 0411:00 am - 01:00 pm
Listed by:kirk fisher9705865324
Office:re/max mountain brokers
MLS#:IR1030880
Source:ML
Price summary
- Price:$550,000
- Price per sq. ft.:$749.32
- Monthly HOA dues:$20.83
About this home
Escape to your private mountainside cabin retreat overlooking the North Fork of the Big Thompson River! With all furnishings included, simply grab your bags and arrive ready to unwind! Nestled in a treehouse-like setting, this charming 1-bedroom plus den/office cabin offers a peaceful getaway with a perfect blend of rustic character and modern updates. Den/Office currently used as 2nd bedroom. Inside, you'll find a recently remodeled interior, large windows that bring in the natural light and frame views of the river below, and generous living space for relaxation. Relax to the soothing sound of the river that winds through the property, whether you're lounging on your private porch or simply opening the windows to let the tranquil melody of the water flow inside. Originally built in 1935, the cabin retains its vintage charm while boasting thoughtful upgrades including a new kitchen, updated bathroom, and newer windows. Just a short stroll to the local general store (don't miss the famous cinnamon rolls!), this retreat also includes an 11x9 workshop/storage shed just steps from the main cabin-ideal for projects or extra gear. Whether you're looking for a weekend escape or a peaceful mountain base, this special property offers the serenity and charm of Colorado living.
Contact an agent
Home facts
- Year built:1935
- Listing ID #:IR1030880
Rooms and interior
- Bedrooms:1
- Total bathrooms:1
- Living area:734 sq. ft.
Heating and cooling
- Heating:Baseboard, Propane, Radiant
Structure and exterior
- Roof:Metal
- Year built:1935
- Building area:734 sq. ft.
- Lot area:1.27 Acres
Schools
- High school:Estes Park
- Middle school:Estes Park
- Elementary school:Estes Park
Utilities
- Water:Well
- Sewer:Septic Tank
Finances and disclosures
- Price:$550,000
- Price per sq. ft.:$749.32
- Tax amount:$2,167 (2024)
New listings near 255 N Fork Road
 $359,900Active2 beds 1 baths904 sq. ft.
$359,900Active2 beds 1 baths904 sq. ft.6781 County Road 43, Glen Haven, CO 80532
MLS# IR1043266Listed by: KITTLE REAL ESTATE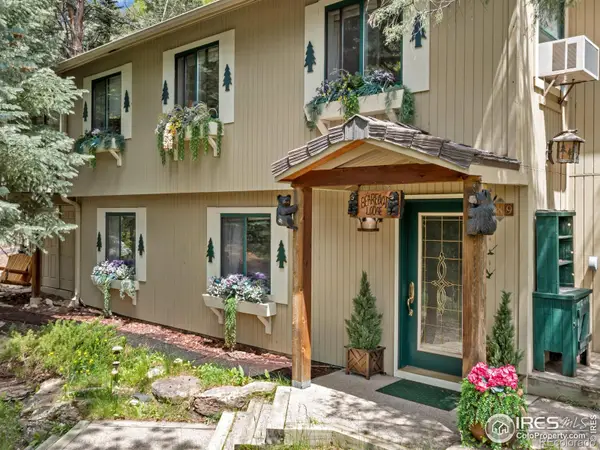 $798,000Active3 beds 2 baths2,349 sq. ft.
$798,000Active3 beds 2 baths2,349 sq. ft.189 Fishermans Lane, Glen Haven, CO 80532
MLS# IR1035556Listed by: RE/MAX MOUNTAIN BROKERS- Open Sat, 12 to 3pmNew
 $849,000Active3 beds 3 baths2,904 sq. ft.
$849,000Active3 beds 3 baths2,904 sq. ft.575 Bulwark Ridge Drive, Glen Haven, CO 80532
MLS# IR1044253Listed by: COLDWELL BANKER REALTY-BOULDER 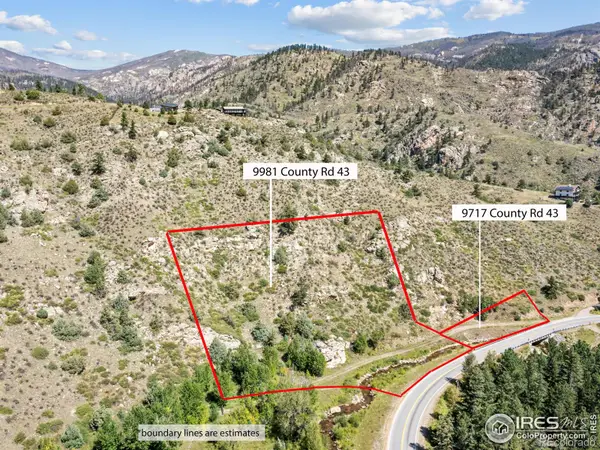 $149,000Active2.42 Acres
$149,000Active2.42 Acres9981 County Road 43, Glen Haven, CO 80532
MLS# IR1043259Listed by: FIRST COLORADO REALTY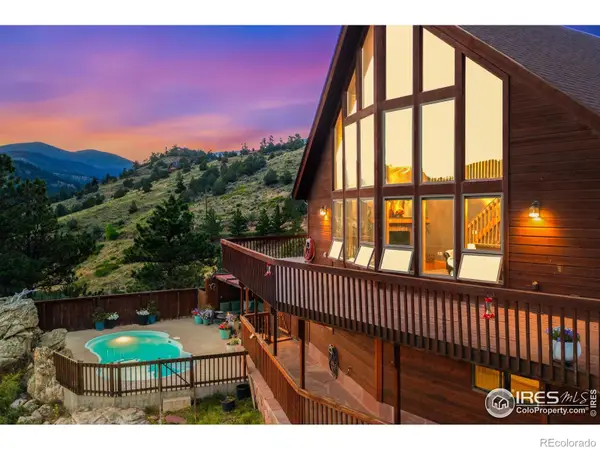 $875,000Active3 beds 3 baths2,650 sq. ft.
$875,000Active3 beds 3 baths2,650 sq. ft.532 Elkridge Drive, Glen Haven, CO 80532
MLS# IR1041860Listed by: KELLER WILLIAMS TOP OF THE ROCKIES REAL ESTATE $525,000Active3 beds 2 baths1,542 sq. ft.
$525,000Active3 beds 2 baths1,542 sq. ft.163 West Creek Road, Glen Haven, CO 80532
MLS# IR1041788Listed by: ESTES PARK TEAM REALTY $885,000Active4 beds 4 baths2,575 sq. ft.
$885,000Active4 beds 4 baths2,575 sq. ft.317 Dunraven Glade Road, Glen Haven, CO 80532
MLS# IR1041784Listed by: C3 REAL ESTATE SOLUTIONS, LLC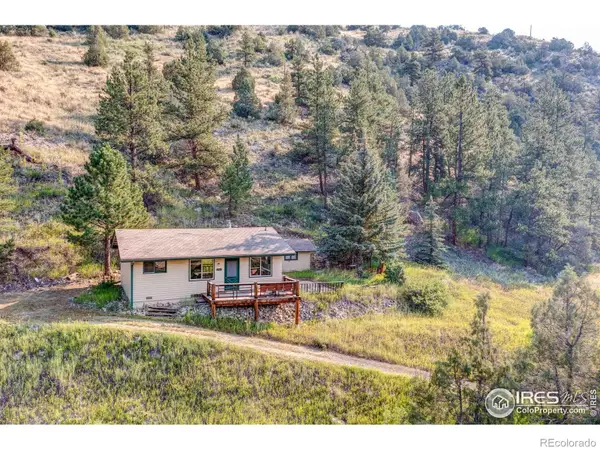 $424,000Active2 beds 1 baths768 sq. ft.
$424,000Active2 beds 1 baths768 sq. ft.1142 Streamside Drive, Glen Haven, CO 80532
MLS# IR1040422Listed by: NEW ROOTS REAL ESTATE $329,000Active2 beds 1 baths576 sq. ft.
$329,000Active2 beds 1 baths576 sq. ft.66 Circle Drive, Glen Haven, CO 80532
MLS# IR1040230Listed by: RE/MAX MOUNTAIN BROKERS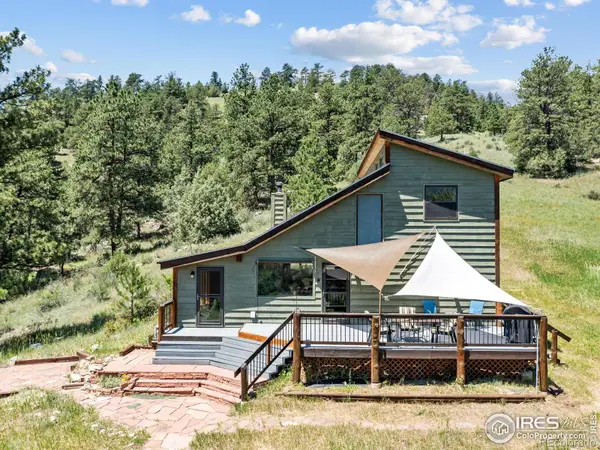 $599,000Active2 beds 2 baths1,736 sq. ft.
$599,000Active2 beds 2 baths1,736 sq. ft.551 Miller Fork Road, Glen Haven, CO 80532
MLS# IR1038471Listed by: FIRST COLORADO REALTY
