9512 County Road 43, Glen Haven, CO 80532
Local realty services provided by:Better Homes and Gardens Real Estate Kenney & Company
9512 County Road 43,Glen Haven, CO 80532
$1,150,000
- 4 Beds
- 3 Baths
- 4,126 sq. ft.
- Single family
- Active
Listed by:lynette hanzlicek9703027975
Office:hanzlicek real estate llc.
MLS#:IR1028639
Source:ML
Price summary
- Price:$1,150,000
- Price per sq. ft.:$278.72
About this home
BRAND NEW ROOf on this enchanting Mountain Retreat Nestled at the edge of the Natl Forest and steps away from the Crosier MtnTrailhead. This breathtaking 4+ acre mountain property offers an idyllic escape, located near the charming town of Estes Park. As you approach this breath-taking chalet, you will find a stunning glass-encased outdoor living space that seamlessly blends the beauty of nature with modern luxury. Open the floor-to-ceiling glass windowpanes to let in the refreshing summer breezes or keep them closed to enjoy the warmth of a stone fireplace. The interior of this home is equally impressive, featuring four spacious bedrooms and three bathrooms. The main floor is adorned with beautiful hardwood flooring and the gourmet kitchen boasts granite countertops. A main-floor office space, complete with built-in shelving and a desk, offers a peaceful retreat for work, while the convenience of a main-floor laundry room adds to the livability of this stunning property. Descend into the garden-level basement, where entertainment awaits. Featuring a built-in sauna, wet bar, and billiard room, this space is perfect for hosting friends and family. The exterior is constructed of maintenance free, fire-proof siding with custom fabricated rod-iron railings adorning the outside stairs and balconies. Enjoy 3 inviting patios, 2 cozy fire pits perfect for evening gatherings, and an oversized 2 car garage with epoxy flooring. For peace of mind, this property includes a backup generator and security system. Your pets will also be safe and sound in a built-in dog kennel designed with their protection in mind. Additional highlights include a striking iron elk statue, matching trundle beds in the basement, mounted televisions throughout, three-year-old, top-of-the-line blinds on all windows, new refrigerator in kitchen, barely used dishwasher, stove, washer, dryer, bar refrigerator, as well as the pool table and accessories, this home is move-in ready.
Contact an agent
Home facts
- Year built:2002
- Listing ID #:IR1028639
Rooms and interior
- Bedrooms:4
- Total bathrooms:3
- Full bathrooms:2
- Living area:4,126 sq. ft.
Heating and cooling
- Cooling:Central Air
- Heating:Forced Air, Propane
Structure and exterior
- Roof:Composition
- Year built:2002
- Building area:4,126 sq. ft.
- Lot area:4.22 Acres
Schools
- High school:Estes Park
- Middle school:Estes Park
- Elementary school:Estes Park
Utilities
- Water:Well
- Sewer:Septic Tank
Finances and disclosures
- Price:$1,150,000
- Price per sq. ft.:$278.72
- Tax amount:$5,301 (2024)
New listings near 9512 County Road 43
 $359,900Active2 beds 1 baths904 sq. ft.
$359,900Active2 beds 1 baths904 sq. ft.6781 County Road 43, Glen Haven, CO 80532
MLS# IR1043266Listed by: KITTLE REAL ESTATE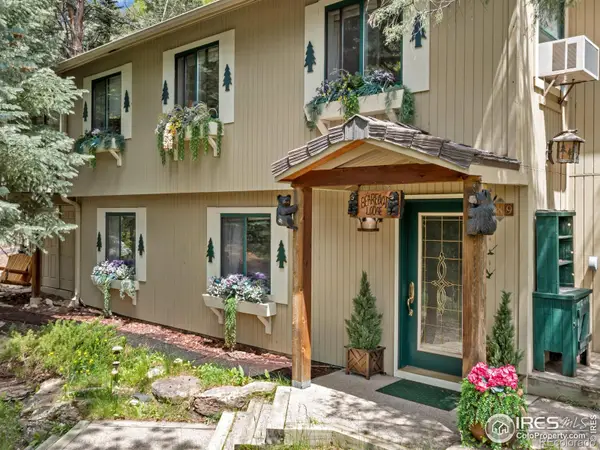 $798,000Active3 beds 2 baths2,349 sq. ft.
$798,000Active3 beds 2 baths2,349 sq. ft.189 Fishermans Lane, Glen Haven, CO 80532
MLS# IR1035556Listed by: RE/MAX MOUNTAIN BROKERS- Open Sat, 12 to 3pmNew
 $849,000Active3 beds 3 baths2,904 sq. ft.
$849,000Active3 beds 3 baths2,904 sq. ft.575 Bulwark Ridge Drive, Glen Haven, CO 80532
MLS# IR1044253Listed by: COLDWELL BANKER REALTY-BOULDER 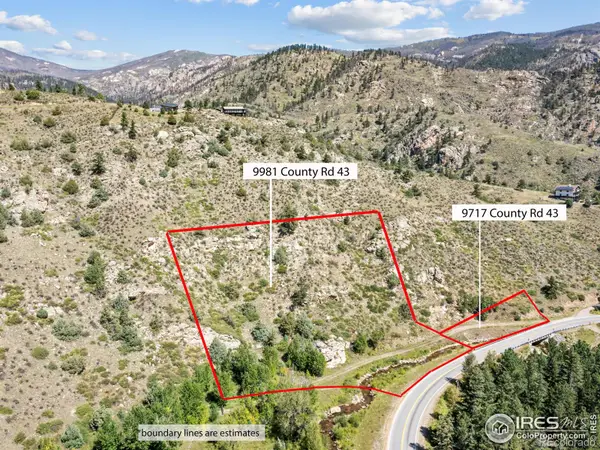 $149,000Active2.42 Acres
$149,000Active2.42 Acres9981 County Road 43, Glen Haven, CO 80532
MLS# IR1043259Listed by: FIRST COLORADO REALTY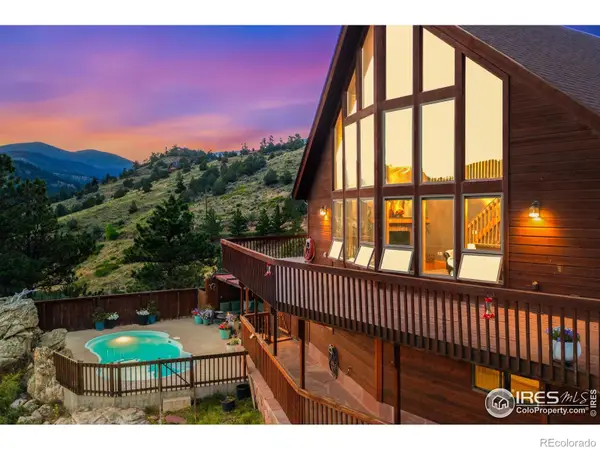 $875,000Active3 beds 3 baths2,650 sq. ft.
$875,000Active3 beds 3 baths2,650 sq. ft.532 Elkridge Drive, Glen Haven, CO 80532
MLS# IR1041860Listed by: KELLER WILLIAMS TOP OF THE ROCKIES REAL ESTATE $525,000Active3 beds 2 baths1,542 sq. ft.
$525,000Active3 beds 2 baths1,542 sq. ft.163 West Creek Road, Glen Haven, CO 80532
MLS# IR1041788Listed by: ESTES PARK TEAM REALTY $849,000Active4 beds 4 baths2,575 sq. ft.
$849,000Active4 beds 4 baths2,575 sq. ft.317 Dunraven Glade Road, Glen Haven, CO 80532
MLS# IR1041784Listed by: C3 REAL ESTATE SOLUTIONS, LLC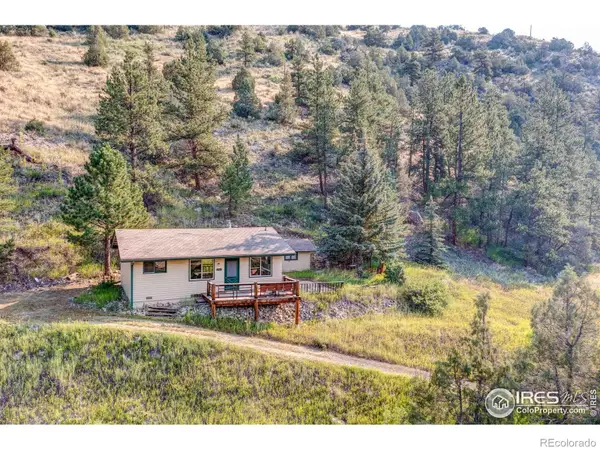 $424,000Active2 beds 1 baths768 sq. ft.
$424,000Active2 beds 1 baths768 sq. ft.1142 Streamside Drive, Glen Haven, CO 80532
MLS# IR1040422Listed by: NEW ROOTS REAL ESTATE $329,000Active2 beds 1 baths576 sq. ft.
$329,000Active2 beds 1 baths576 sq. ft.66 Circle Drive, Glen Haven, CO 80532
MLS# IR1040230Listed by: RE/MAX MOUNTAIN BROKERS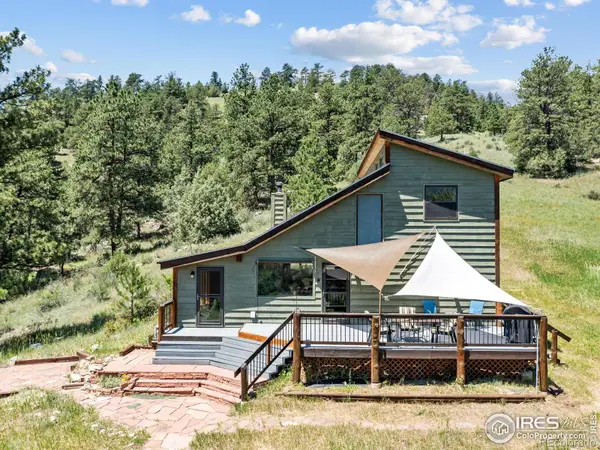 $599,000Active2 beds 2 baths1,736 sq. ft.
$599,000Active2 beds 2 baths1,736 sq. ft.551 Miller Fork Road, Glen Haven, CO 80532
MLS# IR1038471Listed by: FIRST COLORADO REALTY
