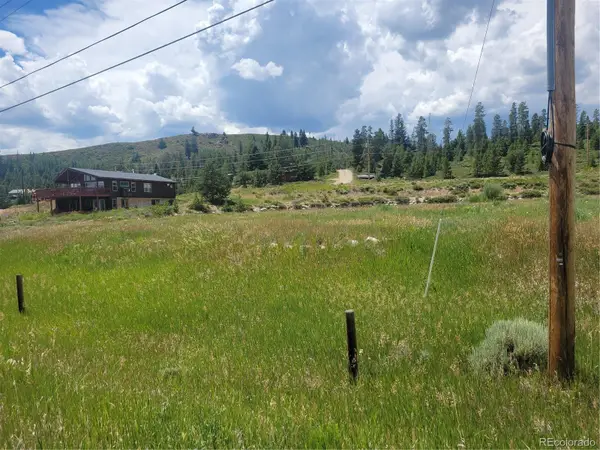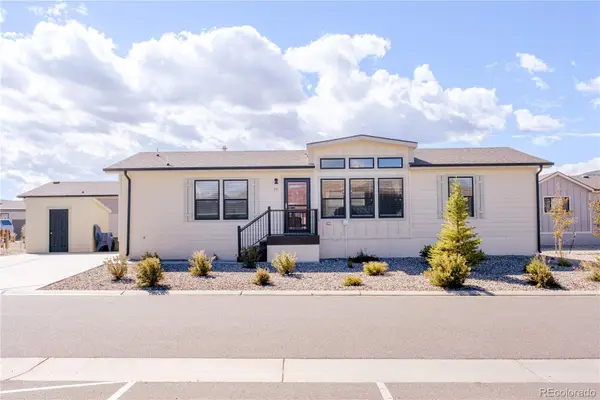551 Summit Trail, Granby, CO 80446
Local realty services provided by:Better Homes and Gardens Real Estate Kenney & Company
551 Summit Trail,Granby, CO 80446
$260,000
- 4 Beds
- 2 Baths
- 1,728 sq. ft.
- Mobile / Manufactured
- Active
Listed by:lisa bowmanlisa@buyeaglehawk.com,720-878-5626
Office:eagle hawk brokers and auctioneers
MLS#:9413435
Source:ML
Price summary
- Price:$260,000
- Price per sq. ft.:$150.46
- Monthly HOA dues:$873
About this home
Welcome to your mountain retreat at Smith Creek Crossing, one of Granby's newest developments. This 4 bedroom, 2 bathroom home has a beautiful open concept in the kitchen, living room, and dining room. The spacious primary bedroom with en suite bathroom and walk-in closet feels like a retreat and separate from the other 3 bedrooms of the home. The kitchen is nicely appointed with a center island for stool seating or enjoy the dining area and cabinetry for plenty of storage. Head down the hallway to the other 3 bedrooms, each with a sizable closet, 2 hallway storage closets, and a 2nd bathroom. A separate laundry area is centrally located with washer and dryer. The lot rent includes use of the clubhouse, fitness center, hot tub, fire pit, outdoor grill, playscape, dog park, snow removal on streets and common areas, and onsite mail center. This home is ideal as a primary home, second home, or a long term rental. Granby is centrally located to world class skiing at Winter Park, gold medal fishing, beautiful lakes, Rocky Mountain National Park, golfing, hiking, biking and so much more. Your mountain getaway awaits you!
Note: The bedrooms have been virtually staged
Contact an agent
Home facts
- Year built:2020
- Listing ID #:9413435
Rooms and interior
- Bedrooms:4
- Total bathrooms:2
- Full bathrooms:1
- Living area:1,728 sq. ft.
Heating and cooling
- Heating:Forced Air, Natural Gas
Structure and exterior
- Roof:Composition
- Year built:2020
- Building area:1,728 sq. ft.
Schools
- High school:West Grand
- Middle school:West Grand
- Elementary school:West Grand
Utilities
- Water:Public
- Sewer:Public Sewer
Finances and disclosures
- Price:$260,000
- Price per sq. ft.:$150.46
- Tax amount:$525 (2024)
New listings near 551 Summit Trail
- New
 $925,000Active4 beds 3 baths2,077 sq. ft.
$925,000Active4 beds 3 baths2,077 sq. ft.103 Timber Court, Granby, CO 80446
MLS# S1062694Listed by: KELLER WILLIAMSADVANTAGEREALTY - New
 $1,150,000Active5 beds 4 baths2,460 sq. ft.
$1,150,000Active5 beds 4 baths2,460 sq. ft.141 Buckhorn Circle, Granby, CO 80446
MLS# S1062692Listed by: KELLER WILLIAMSADVANTAGEREALTY - New
 $555,000Active2 beds 2 baths1,024 sq. ft.
$555,000Active2 beds 2 baths1,024 sq. ft.152 Village Road #B206, Granby, CO 80446
MLS# 6352922Listed by: FLYNN REALTY - New
 $355,000Active3 beds 2 baths1,689 sq. ft.
$355,000Active3 beds 2 baths1,689 sq. ft.1051 Summit Trail V15, Granby, CO 80446
MLS# 7989312Listed by: COLDWELL BANKER - ELEVATED REALTY - New
 $699,000Active3.9 Acres
$699,000Active3.9 Acres9405 Us Highway 34, Granby, CO 80446
MLS# 9683816Listed by: MOUNTAIN LAKE PROPERTIES - New
 $605,000Active2 beds 2 baths2,864 sq. ft.
$605,000Active2 beds 2 baths2,864 sq. ft.358 E Diamond Avenue, Granby, CO 80446
MLS# 5613238Listed by: RE/MAX PEAK TO PEAK - Open Sat, 10am to 1pmNew
 $264,000Active3 beds 2 baths1,386 sq. ft.
$264,000Active3 beds 2 baths1,386 sq. ft.551 Summit Trail, Granby, CO 80446
MLS# 7776752Listed by: RE/MAX PEAK TO PEAK - New
 $845,000Active3 beds 3 baths1,838 sq. ft.
$845,000Active3 beds 3 baths1,838 sq. ft.200 514c, Tabernash, CO 80446
MLS# 6771624Listed by: RE/MAX ALLIANCE  $335,000Active2 beds 2 baths1,242 sq. ft.
$335,000Active2 beds 2 baths1,242 sq. ft.1051 Summit Trail V17, Granby, CO 80446
MLS# 8288403Listed by: COLDWELL BANKER - ELEVATED REALTY $625,000Active2 beds 2 baths1,284 sq. ft.
$625,000Active2 beds 2 baths1,284 sq. ft.8305 North Star Trail #8-305, Granby, CO 80446
MLS# 5696719Listed by: REDFIN CORPORATION
