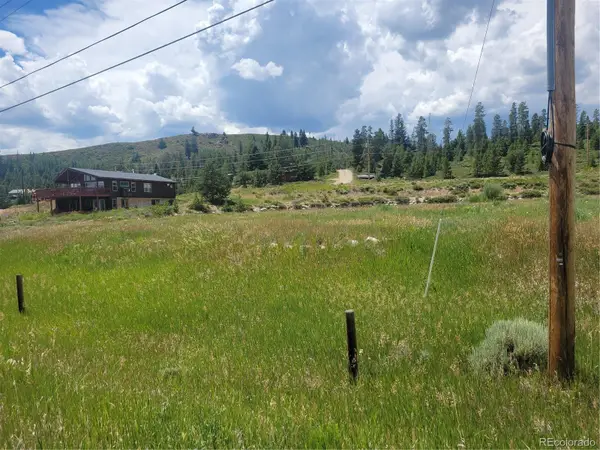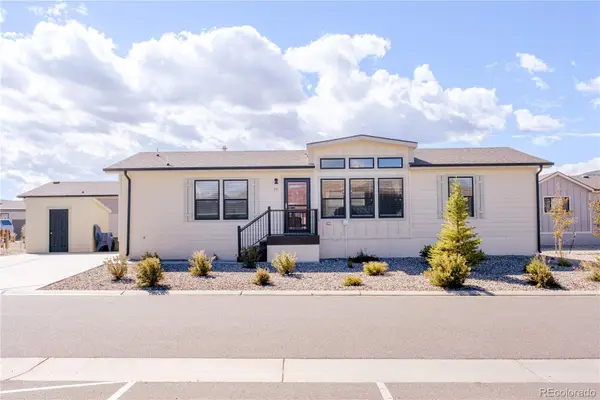551 Summit Trail, Granby, CO 80446
Local realty services provided by:Better Homes and Gardens Real Estate Kenney & Company
551 Summit Trail,Granby, CO 80446
$269,900
- 3 Beds
- 2 Baths
- 1,386 sq. ft.
- Mobile / Manufactured
- Active
Listed by:jessie nelsonjessienelsonrealestate@gmail.com,612-508-5193
Office:re/max peak to peak
MLS#:6996874
Source:ML
Price summary
- Price:$269,900
- Price per sq. ft.:$194.62
About this home
Welcome home to this charming and tastefully updated 3 bedroom, 2 bathroom home in Smith Creek Crossing! Located on a corner lot, featuring many upgrades and room for storage- including granite countertops, a sliding barn door to the laundry/entry with a drop zone, a hidden pantry and gear storage room, and much more, this is one of the nicest homes in the community! You're sure to fall for the functional and inviting layout, with a central living area, and master suite secluded to one side of the home for added privacy. Enjoy a xeriscaped yard for ease of maintenance, and explore the opportunity to build a garage on this lot. Living in Smith Creek Crossing means access to fantastic amenities, including a community center, relaxing hot tub to unwind in, a playground area, on-site PO Boxes, a weight room for your fitness goals, and a dog park. Located near downtown Granby, this home offers great access to amenities and surrounding areas including Rocky Mountain National Park, Grand Lake, the Hot Sulphur Springs, and two ski areas. You won't want to miss this one!
Contact an agent
Home facts
- Year built:2022
- Listing ID #:6996874
Rooms and interior
- Bedrooms:3
- Total bathrooms:2
- Full bathrooms:2
- Living area:1,386 sq. ft.
Heating and cooling
- Heating:Forced Air, Natural Gas
Structure and exterior
- Roof:Shingle
- Year built:2022
- Building area:1,386 sq. ft.
Schools
- High school:Middle Park
- Middle school:East Grand
- Elementary school:Fraser Valley
Utilities
- Sewer:Community Sewer
Finances and disclosures
- Price:$269,900
- Price per sq. ft.:$194.62
- Tax amount:$909 (2025)
New listings near 551 Summit Trail
- New
 $925,000Active4 beds 3 baths2,077 sq. ft.
$925,000Active4 beds 3 baths2,077 sq. ft.103 Timber Court, Granby, CO 80446
MLS# S1062694Listed by: KELLER WILLIAMSADVANTAGEREALTY - New
 $1,150,000Active5 beds 4 baths2,460 sq. ft.
$1,150,000Active5 beds 4 baths2,460 sq. ft.141 Buckhorn Circle, Granby, CO 80446
MLS# S1062692Listed by: KELLER WILLIAMSADVANTAGEREALTY - New
 $555,000Active2 beds 2 baths1,024 sq. ft.
$555,000Active2 beds 2 baths1,024 sq. ft.152 Village Road #B206, Granby, CO 80446
MLS# 6352922Listed by: FLYNN REALTY - New
 $355,000Active3 beds 2 baths1,689 sq. ft.
$355,000Active3 beds 2 baths1,689 sq. ft.1051 Summit Trail V15, Granby, CO 80446
MLS# 7989312Listed by: COLDWELL BANKER - ELEVATED REALTY - New
 $699,000Active3.9 Acres
$699,000Active3.9 Acres9405 Us Highway 34, Granby, CO 80446
MLS# 9683816Listed by: MOUNTAIN LAKE PROPERTIES - New
 $605,000Active2 beds 2 baths2,864 sq. ft.
$605,000Active2 beds 2 baths2,864 sq. ft.358 E Diamond Avenue, Granby, CO 80446
MLS# 5613238Listed by: RE/MAX PEAK TO PEAK - Open Sat, 10am to 1pmNew
 $264,000Active3 beds 2 baths1,386 sq. ft.
$264,000Active3 beds 2 baths1,386 sq. ft.551 Summit Trail, Granby, CO 80446
MLS# 7776752Listed by: RE/MAX PEAK TO PEAK - New
 $845,000Active3 beds 3 baths1,838 sq. ft.
$845,000Active3 beds 3 baths1,838 sq. ft.200 514c, Tabernash, CO 80446
MLS# 6771624Listed by: RE/MAX ALLIANCE  $335,000Active2 beds 2 baths1,242 sq. ft.
$335,000Active2 beds 2 baths1,242 sq. ft.1051 Summit Trail V17, Granby, CO 80446
MLS# 8288403Listed by: COLDWELL BANKER - ELEVATED REALTY $625,000Active2 beds 2 baths1,284 sq. ft.
$625,000Active2 beds 2 baths1,284 sq. ft.8305 North Star Trail #8-305, Granby, CO 80446
MLS# 5696719Listed by: REDFIN CORPORATION
