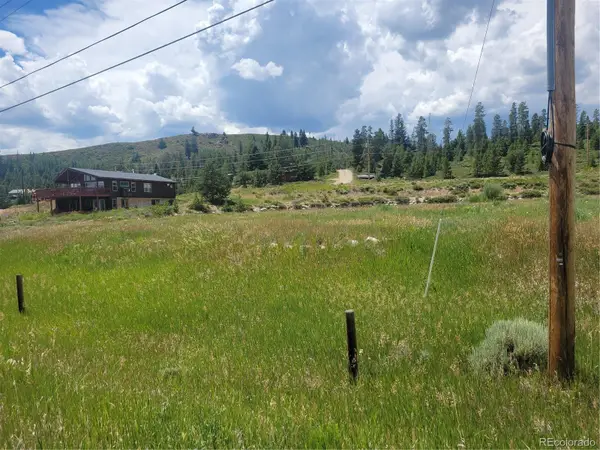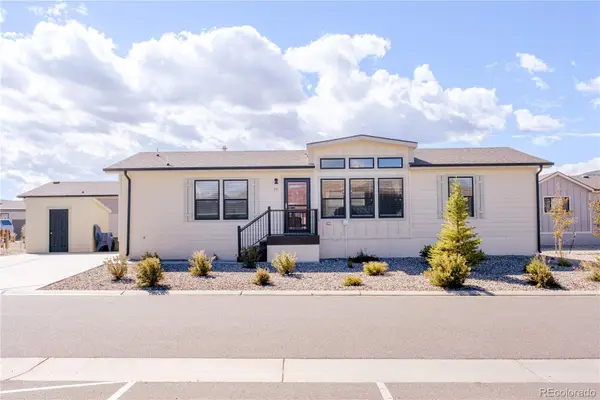57 Gcr 4056, Granby, CO 80446
Local realty services provided by:Better Homes and Gardens Real Estate Kenney & Company
57 Gcr 4056,Granby, CO 80446
$810,000
- 4 Beds
- 2 Baths
- 2,407 sq. ft.
- Single family
- Pending
Listed by:kerri lambert970-922-8144
Office:keller williams advantage realty llc.
MLS#:5058936
Source:ML
Price summary
- Price:$810,000
- Price per sq. ft.:$336.52
About this home
Breathtaking 180° Lake Views from This Charming Remodeled A-Frame Cabin on Lake Granby. Perched above the shores of Lake Granby, this stunning 4-bedroom A-frame cabin offers panoramic lake views and serene mountain living on a spacious 0.77-acre lot. Nestled among mature trees, there's ample space to build a garage or additional outbuildings to suit your needs. Step inside and be welcomed by an open-concept layout that flows seamlessly from the kitchen to the living area—perfect for entertaining or cozy nights by the fire. Large windows and a generous deck bring the outdoors in, showcasing the lake and surrounding natural beauty. The main level features two comfortable bedrooms and a full bath, while the upper level offers two more spacious bedrooms and an additional bathroom
ideal for guests or a growing family. Thoughtful upgrades throughout give the home a mountain modern feel, including wide plank wood floors, stylish metal light fixtures, updated bathroom finishes, and plush new carpeting upstairs. Enjoy a spacious Trex deck overlooking the expansive yard, complete with a newer storage shedperfect for your outdoor gear and extras.
Whether you're seeking a weekend getaway or full-time residence this cabin delivers the perfect blend of rustic charm and modern comfort. Come experience the best of Colorado mountain living with unmatched views of Lake Granby.
Contact an agent
Home facts
- Year built:1975
- Listing ID #:5058936
Rooms and interior
- Bedrooms:4
- Total bathrooms:2
- Full bathrooms:2
- Living area:2,407 sq. ft.
Heating and cooling
- Heating:Baseboard
Structure and exterior
- Roof:Wood Shingles
- Year built:1975
- Building area:2,407 sq. ft.
- Lot area:0.77 Acres
Schools
- High school:Middle Park
- Middle school:East Grand
- Elementary school:Granby
Utilities
- Water:Well
- Sewer:Septic Tank
Finances and disclosures
- Price:$810,000
- Price per sq. ft.:$336.52
- Tax amount:$1,632 (2024)
New listings near 57 Gcr 4056
- New
 $925,000Active4 beds 3 baths2,077 sq. ft.
$925,000Active4 beds 3 baths2,077 sq. ft.103 Timber Court, Granby, CO 80446
MLS# S1062694Listed by: KELLER WILLIAMSADVANTAGEREALTY - New
 $1,150,000Active5 beds 4 baths2,460 sq. ft.
$1,150,000Active5 beds 4 baths2,460 sq. ft.141 Buckhorn Circle, Granby, CO 80446
MLS# S1062692Listed by: KELLER WILLIAMSADVANTAGEREALTY - New
 $555,000Active2 beds 2 baths1,024 sq. ft.
$555,000Active2 beds 2 baths1,024 sq. ft.152 Village Road #B206, Granby, CO 80446
MLS# 6352922Listed by: FLYNN REALTY - New
 $355,000Active3 beds 2 baths1,689 sq. ft.
$355,000Active3 beds 2 baths1,689 sq. ft.1051 Summit Trail V15, Granby, CO 80446
MLS# 7989312Listed by: COLDWELL BANKER - ELEVATED REALTY - New
 $699,000Active3.9 Acres
$699,000Active3.9 Acres9405 Us Highway 34, Granby, CO 80446
MLS# 9683816Listed by: MOUNTAIN LAKE PROPERTIES - New
 $605,000Active2 beds 2 baths2,864 sq. ft.
$605,000Active2 beds 2 baths2,864 sq. ft.358 E Diamond Avenue, Granby, CO 80446
MLS# 5613238Listed by: RE/MAX PEAK TO PEAK  $264,000Active3 beds 2 baths1,386 sq. ft.
$264,000Active3 beds 2 baths1,386 sq. ft.551 Summit Trail, Granby, CO 80446
MLS# 7776752Listed by: RE/MAX PEAK TO PEAK $845,000Active3 beds 3 baths1,838 sq. ft.
$845,000Active3 beds 3 baths1,838 sq. ft.200 514c, Tabernash, CO 80446
MLS# 6771624Listed by: RE/MAX ALLIANCE $335,000Active2 beds 2 baths1,242 sq. ft.
$335,000Active2 beds 2 baths1,242 sq. ft.1051 Summit Trail V17, Granby, CO 80446
MLS# 8288403Listed by: COLDWELL BANKER - ELEVATED REALTY $625,000Active2 beds 2 baths1,284 sq. ft.
$625,000Active2 beds 2 baths1,284 sq. ft.8305 North Star Trail #8-305, Granby, CO 80446
MLS# 5696719Listed by: REDFIN CORPORATION
