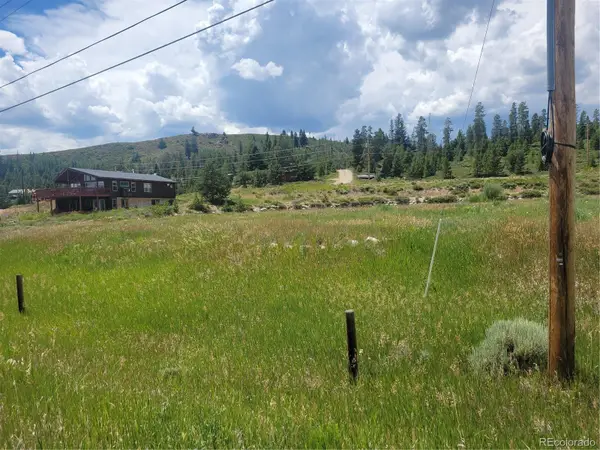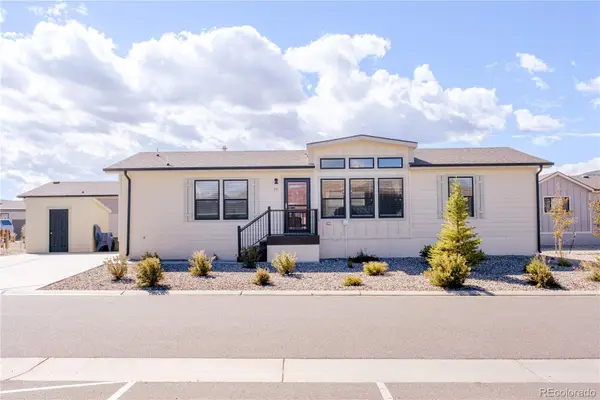127 Granby Meadow Drive #127, Granby, CO 80446
Local realty services provided by:Better Homes and Gardens Real Estate Kenney & Company
127 Granby Meadow Drive #127,Granby, CO 80446
$699,000
- 3 Beds
- 3 Baths
- 1,280 sq. ft.
- Townhouse
- Pending
Listed by:sheila bailey
Office:keller williamsadvantagerealty
MLS#:S1046737
Source:CO_SAR
Price summary
- Price:$699,000
- Price per sq. ft.:$546.09
- Monthly HOA dues:$722.08
About this home
Great end unit, brand new construction townhome with Winter 2025 delivery. This unique parcel sits next to downtown Granby and the Fraser River. You can walk into downtown Granby and enjoy all of the amenities of town access including shopping, parks and restaurants. The parcel is being built in Granby Park and sits next to the Medical Center. A parcel of Granby Park has been dedicated to the town for a future recreation center (funded through taxes) and planned commercial along US Highway 40 for potential breweries/shops/restaurants. This home comes standard with luxury finishes. From quartz countertops, stone and LVP siding, large windows with 360 degree mountain views, LVP plank flooring in great room and dining and so much more! All of the Granby Ranch amenities are included.
Contact an agent
Home facts
- Year built:2023
- Listing ID #:S1046737
- Added:575 day(s) ago
- Updated:September 26, 2025 at 07:08 AM
Rooms and interior
- Bedrooms:3
- Total bathrooms:3
- Full bathrooms:2
- Living area:1,280 sq. ft.
Heating and cooling
- Heating:Baseboard, Electric
Structure and exterior
- Roof:Asphalt
- Year built:2023
- Building area:1,280 sq. ft.
Utilities
- Water:Public, Water Available
- Sewer:Connected, Public Sewer, Sewer Available, Sewer Connected
Finances and disclosures
- Price:$699,000
- Price per sq. ft.:$546.09
- Tax amount:$5,243 (2023)
New listings near 127 Granby Meadow Drive #127
- New
 $925,000Active4 beds 3 baths2,077 sq. ft.
$925,000Active4 beds 3 baths2,077 sq. ft.103 Timber Court, Granby, CO 80446
MLS# S1062694Listed by: KELLER WILLIAMSADVANTAGEREALTY - New
 $1,150,000Active5 beds 4 baths2,460 sq. ft.
$1,150,000Active5 beds 4 baths2,460 sq. ft.141 Buckhorn Circle, Granby, CO 80446
MLS# S1062692Listed by: KELLER WILLIAMSADVANTAGEREALTY - New
 $555,000Active2 beds 2 baths1,024 sq. ft.
$555,000Active2 beds 2 baths1,024 sq. ft.152 Village Road #B206, Granby, CO 80446
MLS# 6352922Listed by: FLYNN REALTY - New
 $355,000Active3 beds 2 baths1,689 sq. ft.
$355,000Active3 beds 2 baths1,689 sq. ft.1051 Summit Trail V15, Granby, CO 80446
MLS# 7989312Listed by: COLDWELL BANKER - ELEVATED REALTY - New
 $699,000Active3.9 Acres
$699,000Active3.9 Acres9405 Us Highway 34, Granby, CO 80446
MLS# 9683816Listed by: MOUNTAIN LAKE PROPERTIES - New
 $605,000Active2 beds 2 baths2,864 sq. ft.
$605,000Active2 beds 2 baths2,864 sq. ft.358 E Diamond Avenue, Granby, CO 80446
MLS# 5613238Listed by: RE/MAX PEAK TO PEAK - Open Sat, 10am to 1pmNew
 $264,000Active3 beds 2 baths1,386 sq. ft.
$264,000Active3 beds 2 baths1,386 sq. ft.551 Summit Trail, Granby, CO 80446
MLS# 7776752Listed by: RE/MAX PEAK TO PEAK  $845,000Active3 beds 3 baths1,838 sq. ft.
$845,000Active3 beds 3 baths1,838 sq. ft.200 514c, Tabernash, CO 80446
MLS# 6771624Listed by: RE/MAX ALLIANCE $335,000Active2 beds 2 baths1,242 sq. ft.
$335,000Active2 beds 2 baths1,242 sq. ft.1051 Summit Trail V17, Granby, CO 80446
MLS# 8288403Listed by: COLDWELL BANKER - ELEVATED REALTY $625,000Active2 beds 2 baths1,284 sq. ft.
$625,000Active2 beds 2 baths1,284 sq. ft.8305 North Star Trail #8-305, Granby, CO 80446
MLS# 5696719Listed by: REDFIN CORPORATION
