2535 Penhurst Place, Highlands Ranch, CO 80126
Local realty services provided by:Better Homes and Gardens Real Estate Kenney & Company


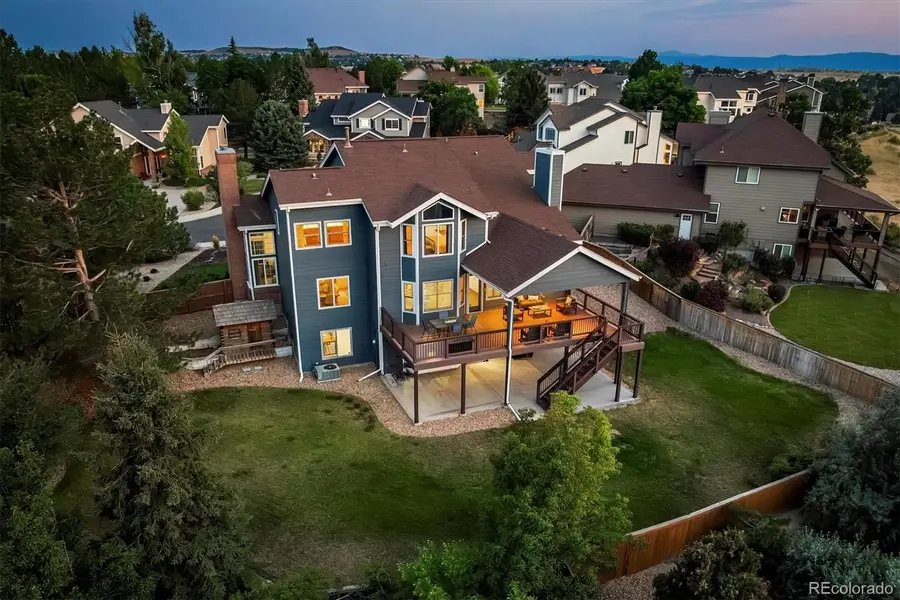
Listed by:bob minerbminer@remax.net,303-638-9033
Office:re/max professionals
MLS#:5529828
Source:ML
Price summary
- Price:$1,200,000
- Monthly HOA dues:$57
About this home
Elevated Living in Highlands Ranch! Panoramic Mountain Views from this Premium 1/3 acre Cul-de-Sac lot in highly coveted area. Move-In ready! Most popular floorplan w/7 Beds, 4 Baths, Finished Walkout Basement, Loft & Bonus Room. Over 4800 Total Sqft! Luxury Home offers abundant living spaces, extensive wide-plank maple hardwoods/updated trim & plantation shutters on main level. Brand New Carpet upstairs & in basement. Impressive foyer w/grand stairway, rod iron railings. Main floor Bedroom can be Office, has custom built-in desk/cabinets. Vaulted ceiling & gas fireplace in Living Room, open to Dining Room. Generously sized Family Room has vaulted ceiling, gas fireplace w/updated brick & wood accents, VIEWS! Opens to updated Kitchen, complete w/upgraded cabinets, quartz counters & subway tile backsplash plus island, desk area, wall pantry. All SS appliances stay, including dual oven range, fridge. Airy breakfast nook w/bay window & VIEWS. Updated 1/2 bath & sizeable updated laundry room w/W&D, utility sink folding counter & upper cabinets complete the main level. Awesome Back Yard has massive custom Deck boasting covered & uncovered areas. Notice the mature landscaping w/large, flat grass area plus charming “log cabin” shed w/garden planters nearby. Covered lower concrete patio was recently expanded. Unwind in the impressive Primary Retreat (VIEWS!) w/remodeled spa-like, 5-pc bath w/jetted tub, added storage cabinets & huge walk-in closet. 3 more Beds share thoughtfully updated 4-pc Bath. Finished Walkout Basement features a spacious Rec Room w/full wet bar, Bed #6 w/attached Bonus Room located near 3/4 Bath. Very Roomy Bed #7 boasts large sitting area & more Mtn Views! Oversized 3-car garage w/exterior door, ample custom wall cabinets & shelves. Updated light fixtures, ceiling fans thruout. Other Features: Replaced HVAC, reverse osmosis water filtration & softener, NEST doorbell, newer exterior paint. Top-rated schools! Low HOA, Buyer’s Warranty. Truly Must See!
Contact an agent
Home facts
- Year built:1990
- Listing Id #:5529828
Rooms and interior
- Bedrooms:7
- Total bathrooms:4
- Full bathrooms:2
- Half bathrooms:1
Heating and cooling
- Cooling:Central Air
- Heating:Forced Air, Natural Gas
Structure and exterior
- Roof:Composition
- Year built:1990
Schools
- High school:Mountain Vista
- Middle school:Mountain Ridge
- Elementary school:Summit View
Utilities
- Water:Public
- Sewer:Public Sewer
Finances and disclosures
- Price:$1,200,000
- Tax amount:$7,414 (2025)
New listings near 2535 Penhurst Place
- New
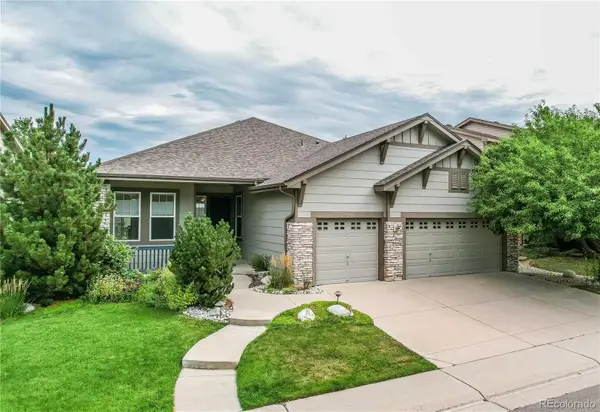 $898,000Active2 beds -- baths4,398 sq. ft.
$898,000Active2 beds -- baths4,398 sq. ft.2733 Pemberly Avenue, Highlands Ranch, CO 80126
MLS# 2428887Listed by: MB METRO BROKERS REALTY OASIS - New
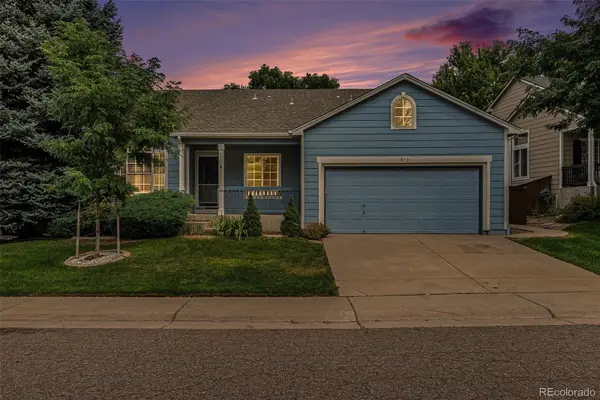 $625,000Active3 beds 2 baths2,767 sq. ft.
$625,000Active3 beds 2 baths2,767 sq. ft.9720 Sydney Lane, Highlands Ranch, CO 80130
MLS# 7731577Listed by: RE/MAX SYNERGY - New
 $689,900Active4 beds 3 baths2,838 sq. ft.
$689,900Active4 beds 3 baths2,838 sq. ft.1072 Northampton Court, Highlands Ranch, CO 80126
MLS# 3608669Listed by: RE/MAX PROFESSIONALS - Coming Soon
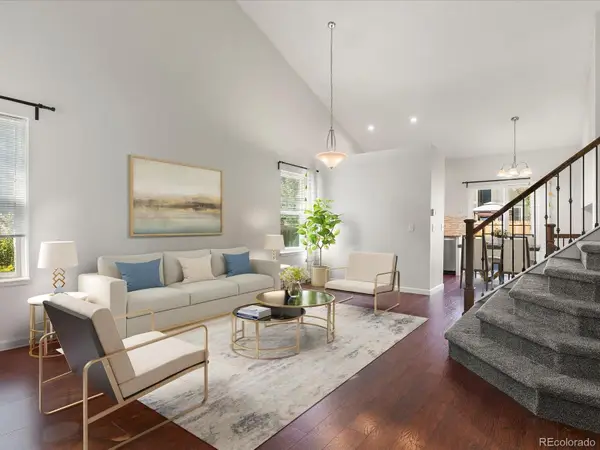 $600,000Coming Soon3 beds 2 baths
$600,000Coming Soon3 beds 2 baths8925 Copeland Street, Littleton, CO 80126
MLS# 5279594Listed by: KELLER WILLIAMS REALTY URBAN ELITE - New
 $750,000Active4 beds 4 baths2,729 sq. ft.
$750,000Active4 beds 4 baths2,729 sq. ft.10254 Willowbridge Court, Highlands Ranch, CO 80126
MLS# 6670020Listed by: COLORADO HOME ROAD - New
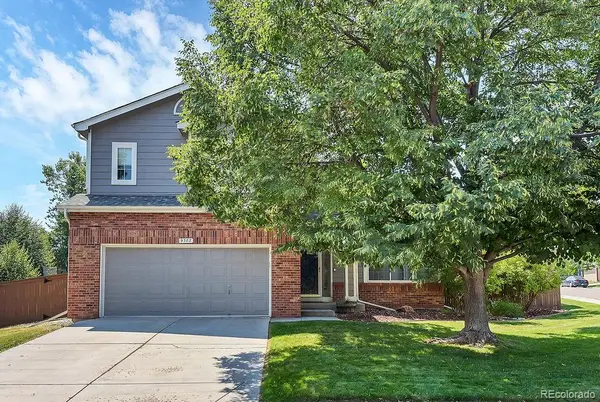 $685,000Active3 beds 3 baths2,432 sq. ft.
$685,000Active3 beds 3 baths2,432 sq. ft.9382 Morning Glory Lane, Highlands Ranch, CO 80130
MLS# 1827731Listed by: REAL ESTATE INVESTMENT ADVISORS, LLC - Open Sat, 1 to 4pmNew
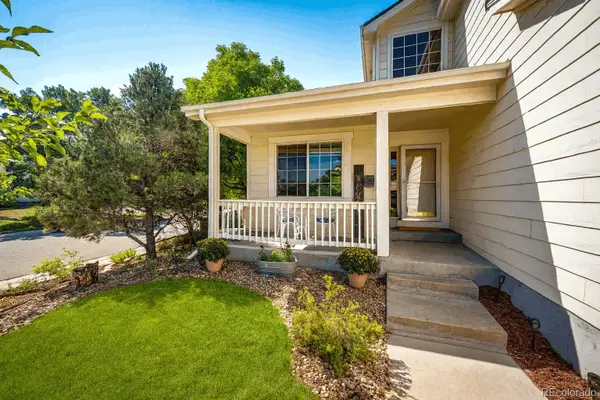 $800,000Active4 beds 4 baths2,906 sq. ft.
$800,000Active4 beds 4 baths2,906 sq. ft.712 Sparrow Hawk Drive, Highlands Ranch, CO 80129
MLS# 4943564Listed by: EXIT MOSAIC REALTY - New
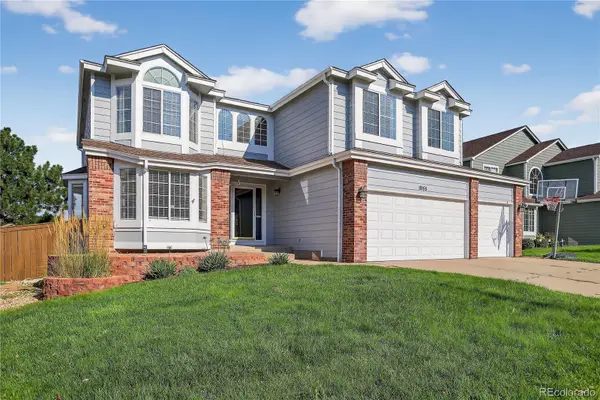 $810,000Active6 beds 4 baths3,567 sq. ft.
$810,000Active6 beds 4 baths3,567 sq. ft.10155 Silver Maple Circle, Highlands Ranch, CO 80129
MLS# 5808974Listed by: COLDWELL BANKER REALTY 24 - Coming SoonOpen Sun, 12 to 3pm
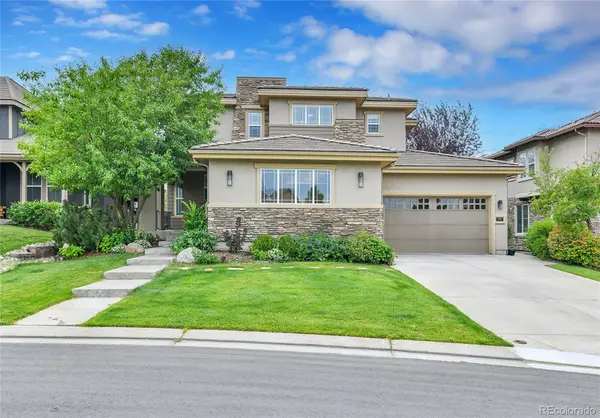 $1,599,000Coming Soon4 beds 5 baths
$1,599,000Coming Soon4 beds 5 baths288 Maplehurst Point, Highlands Ranch, CO 80126
MLS# 6419744Listed by: EXIT REALTY DTC, CHERRY CREEK, PIKES PEAK.

