34 Sutherland Court, Highlands Ranch, CO 80130
Local realty services provided by:Better Homes and Gardens Real Estate Kenney & Company
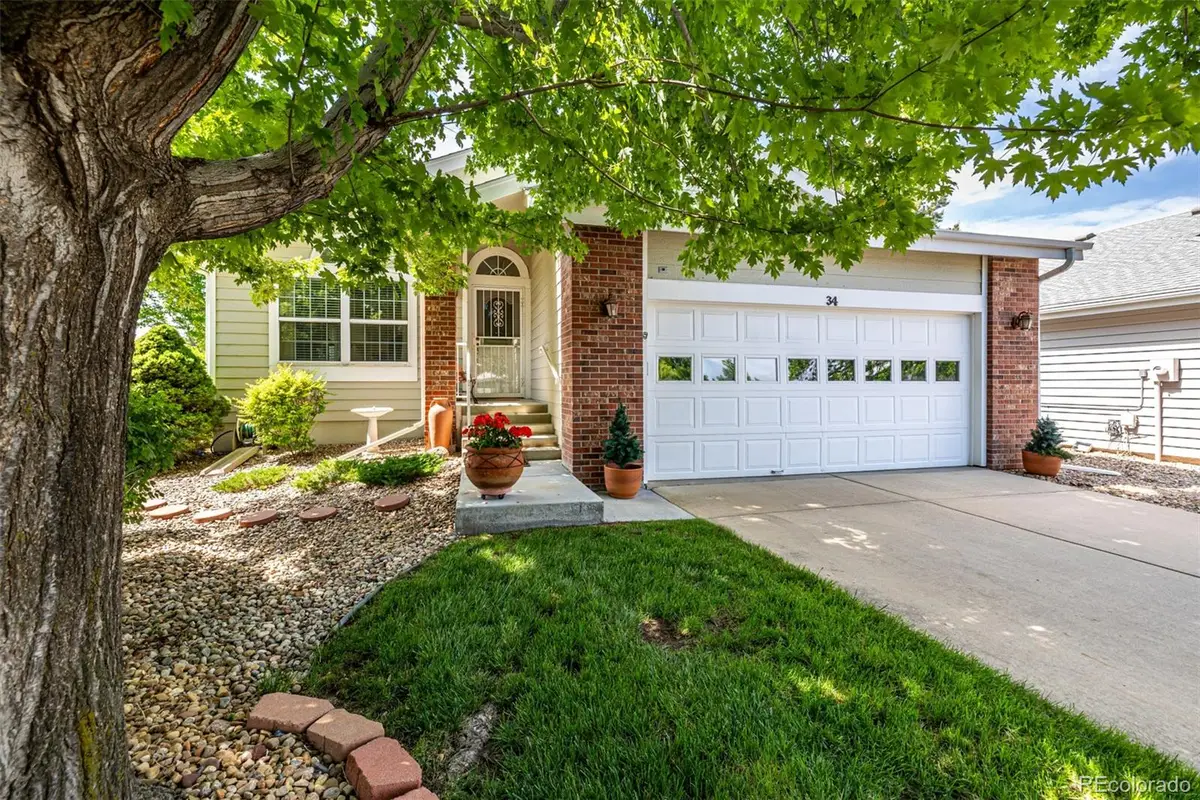
34 Sutherland Court,Highlands Ranch, CO 80130
$825,000
- 4 Beds
- 3 Baths
- - sq. ft.
- Single family
- Sold
Listed by:pam schockpam.schock@8z.com,970-227-8318
Office:8z real estate
MLS#:3976036
Source:ML
Sorry, we are unable to map this address
Price summary
- Price:$825,000
- Monthly HOA dues:$5.33
About this home
READY? Here it is: Showings start Thursday at 8:00! Tucked away in the heart of Gleneagles Village, this beautifully maintained home offers a rare opportunity to live on one of the most desirable lots in the community. Set directly on the 18th fairway of The Links Golf Course, the property boasts breathtaking views of lush greens and a serene pond--all visible from what may be the best deck in the entire neighborhood. Whether you're enjoying a quiet morning coffee or hosting friends for a sunset, the setting is truly exceptional.
Gleneagles Village is a sought-after 55+ gated community in Highlands Ranch, known for its active lifestyle and welcoming atmosphere. Residents enjoy access to a clubhouse, pool, walking trails, and frequent community events that make it easy to stay connected and engaged. Landscaping, snow removal, and exterior maintenance are all handled by the HOA, offering a lock-and-leave convenience that allows you to focus on what matters most.
This home combines comfort, convenience, and community in one of Highlands Ranch's most peaceful enclaves. With golf course living right outside your back door and a strong sense of neighborly connection throughout the neighborhood, it offers an ideal balance of privacy and belonging. Shopping, dining, and medical services are just minutes away, as are the extensive parks and trail systems that make Highlands Ranch such a desirable place to call home. Come experience the lifestyle that Gleneagles Village is known for--where every detail supports easy living and lasting enjoyment.
The listing agent is related to the seller. This home is available for quick possession also.
Contact an agent
Home facts
- Year built:1987
- Listing Id #:3976036
Rooms and interior
- Bedrooms:4
- Total bathrooms:3
- Full bathrooms:1
Heating and cooling
- Cooling:Central Air
- Heating:Forced Air, Natural Gas
Structure and exterior
- Roof:Composition
- Year built:1987
Schools
- High school:Highlands Ranch
- Middle school:Cresthill
- Elementary school:Fox Creek
Utilities
- Water:Public
- Sewer:Public Sewer
Finances and disclosures
- Price:$825,000
- Tax amount:$4,453 (2024)
New listings near 34 Sutherland Court
- Coming Soon
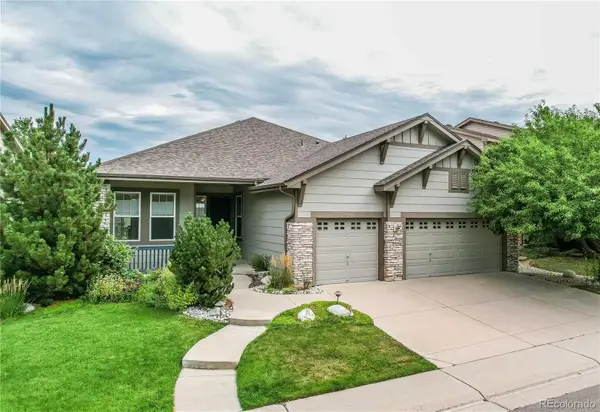 $898,000Coming Soon2 beds -- baths
$898,000Coming Soon2 beds -- baths2733 Pemberly Avenue, Highlands Ranch, CO 80126
MLS# 2428887Listed by: MB METRO BROKERS REALTY OASIS - New
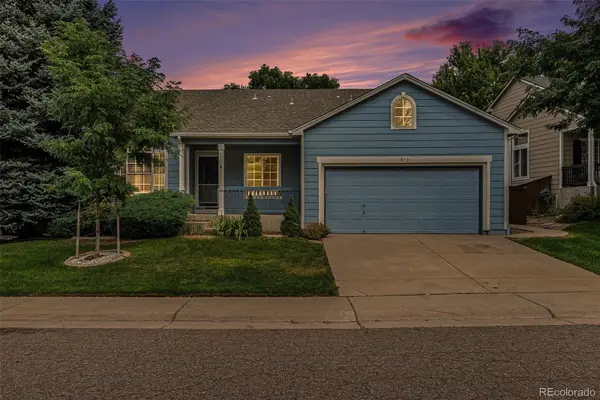 $625,000Active3 beds 2 baths2,767 sq. ft.
$625,000Active3 beds 2 baths2,767 sq. ft.9720 Sydney Lane, Highlands Ranch, CO 80130
MLS# 7731577Listed by: RE/MAX SYNERGY - New
 $689,900Active4 beds 3 baths2,838 sq. ft.
$689,900Active4 beds 3 baths2,838 sq. ft.1072 Northampton Court, Highlands Ranch, CO 80126
MLS# 3608669Listed by: RE/MAX PROFESSIONALS - Coming Soon
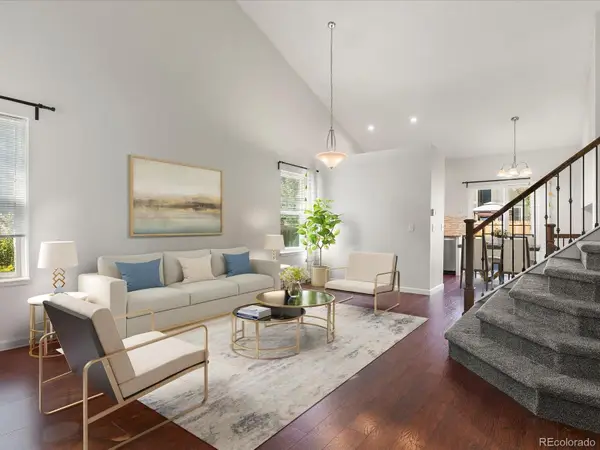 $600,000Coming Soon3 beds 2 baths
$600,000Coming Soon3 beds 2 baths8925 Copeland Street, Littleton, CO 80126
MLS# 5279594Listed by: KELLER WILLIAMS REALTY URBAN ELITE - New
 $750,000Active4 beds 4 baths2,729 sq. ft.
$750,000Active4 beds 4 baths2,729 sq. ft.10254 Willowbridge Court, Highlands Ranch, CO 80126
MLS# 6670020Listed by: COLORADO HOME ROAD - New
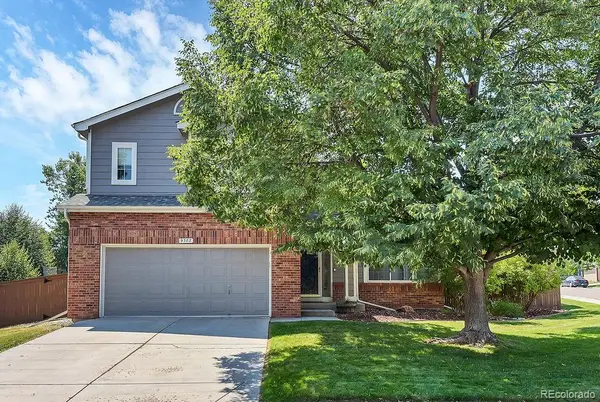 $685,000Active3 beds 3 baths2,432 sq. ft.
$685,000Active3 beds 3 baths2,432 sq. ft.9382 Morning Glory Lane, Highlands Ranch, CO 80130
MLS# 1827731Listed by: REAL ESTATE INVESTMENT ADVISORS, LLC - Open Sat, 1 to 4pmNew
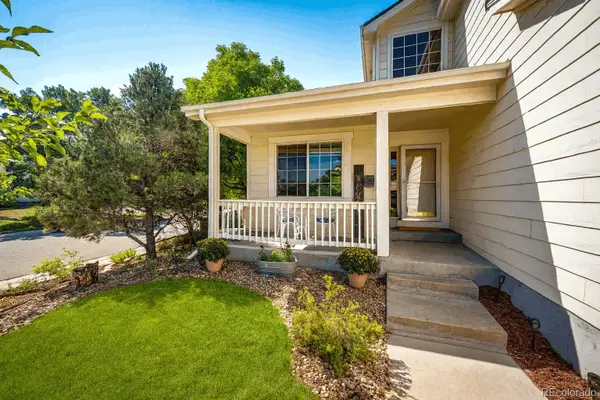 $800,000Active4 beds 4 baths2,906 sq. ft.
$800,000Active4 beds 4 baths2,906 sq. ft.712 Sparrow Hawk Drive, Highlands Ranch, CO 80129
MLS# 4943564Listed by: EXIT MOSAIC REALTY - New
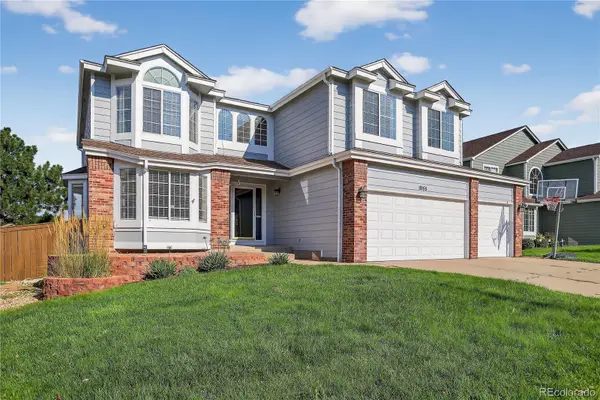 $810,000Active6 beds 4 baths3,567 sq. ft.
$810,000Active6 beds 4 baths3,567 sq. ft.10155 Silver Maple Circle, Highlands Ranch, CO 80129
MLS# 5808974Listed by: COLDWELL BANKER REALTY 24 - Coming SoonOpen Sun, 12 to 3pm
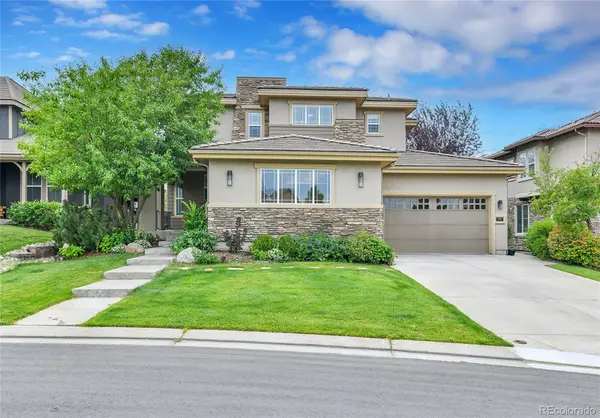 $1,599,000Coming Soon4 beds 5 baths
$1,599,000Coming Soon4 beds 5 baths288 Maplehurst Point, Highlands Ranch, CO 80126
MLS# 6419744Listed by: EXIT REALTY DTC, CHERRY CREEK, PIKES PEAK. - New
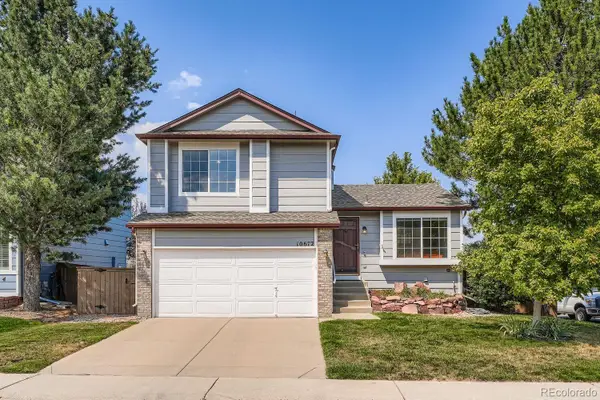 $615,000Active4 beds 2 baths1,807 sq. ft.
$615,000Active4 beds 2 baths1,807 sq. ft.10672 Hyacinth Street, Highlands Ranch, CO 80129
MLS# 2943263Listed by: RE/MAX PROFESSIONALS

