4253 Lark Sparrow Street, Highlands Ranch, CO 80126
Local realty services provided by:Better Homes and Gardens Real Estate Kenney & Company
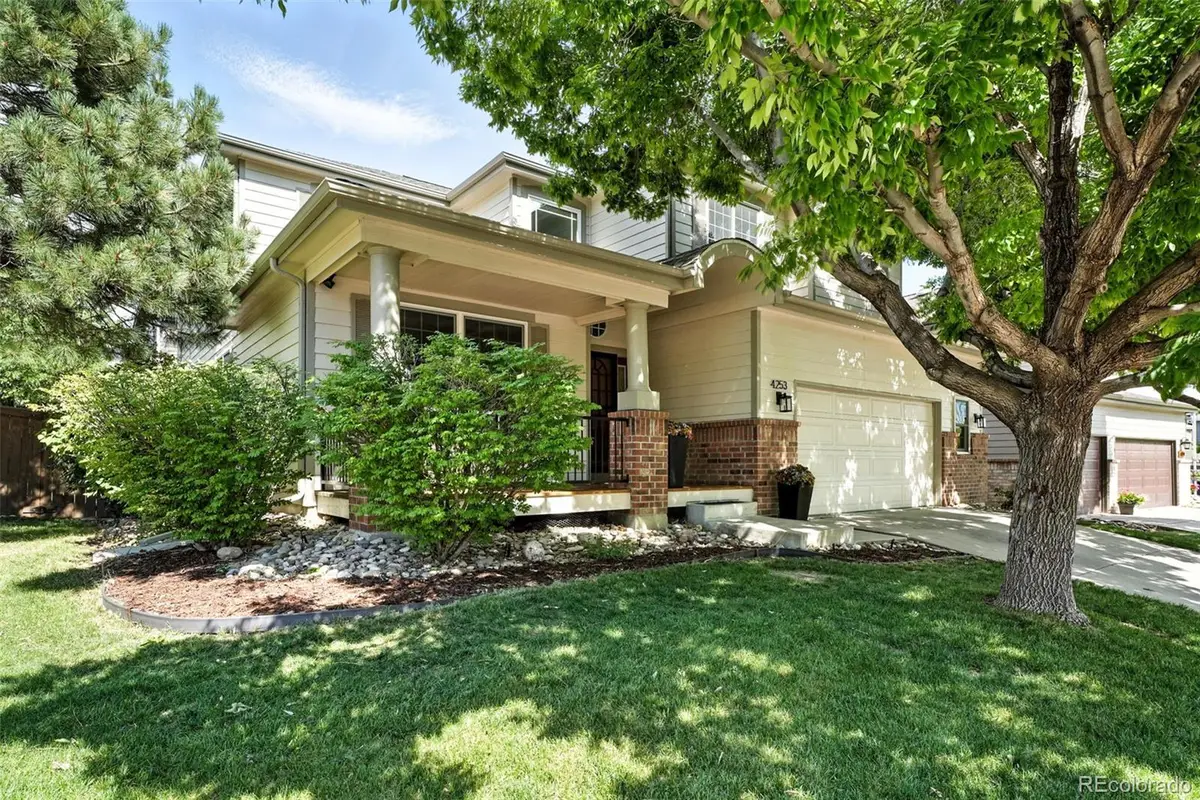
Listed by:annie orleyannie.orley@compass.com,303-720-1557
Office:porchlight real estate group
MLS#:6836664
Source:ML
Sorry, we are unable to map this address
Price summary
- Price:$795,000
- Monthly HOA dues:$57
About this home
Beautifully updated home in the desirable Eastridge neighborhood of Highlands Ranch. This 5-bedroom, 3-bath home features an open floor plan with new flooring and carpet, fresh interior/exterior paint, and a newly stained deck.
The updated kitchen includes quartz countertops, newer appliances, and not one, but two dishwashers—perfect for busy households or entertaining. Main floor bedroom can also function as a private office. Spacious primary suite with updated 5-piece bath and large walk-in closet. Upstairs loft has been converted into a fifth bedroom, offering extra flexibility.
Unfinished basement is plumbed for a bathroom and ready for your vision. Enjoy the charming front porch shaded by a large, beautiful tree—perfect for relaxing on warm days. New roof (2024) and solar panels add value and efficiency.
Includes access to all Highlands Ranch rec centers with pools, gyms, courts, climbing walls, and more. Close to C-470, schools, shopping, and dining.
Contact an agent
Home facts
- Year built:1998
- Listing Id #:6836664
Rooms and interior
- Bedrooms:5
- Total bathrooms:3
- Full bathrooms:2
Heating and cooling
- Cooling:Central Air
- Heating:Forced Air, Solar
Structure and exterior
- Year built:1998
Schools
- High school:Highlands Ranch
- Middle school:Cresthill
- Elementary school:Fox Creek
Utilities
- Water:Public
- Sewer:Public Sewer
Finances and disclosures
- Price:$795,000
- Tax amount:$4,818 (2024)
New listings near 4253 Lark Sparrow Street
- New
 $689,900Active4 beds 3 baths2,838 sq. ft.
$689,900Active4 beds 3 baths2,838 sq. ft.1072 Northampton Court, Highlands Ranch, CO 80126
MLS# 3608669Listed by: RE/MAX PROFESSIONALS - Coming Soon
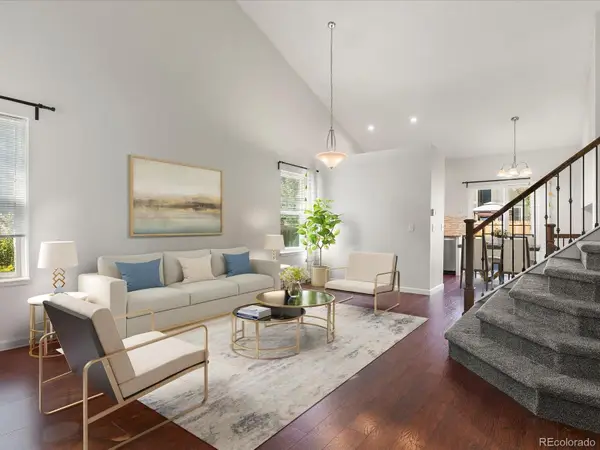 $600,000Coming Soon3 beds 2 baths
$600,000Coming Soon3 beds 2 baths8925 Copeland Street, Littleton, CO 80126
MLS# 5279594Listed by: KELLER WILLIAMS REALTY URBAN ELITE - New
 $750,000Active4 beds 4 baths2,729 sq. ft.
$750,000Active4 beds 4 baths2,729 sq. ft.10254 Willowbridge Court, Highlands Ranch, CO 80126
MLS# 6670020Listed by: COLORADO HOME ROAD - New
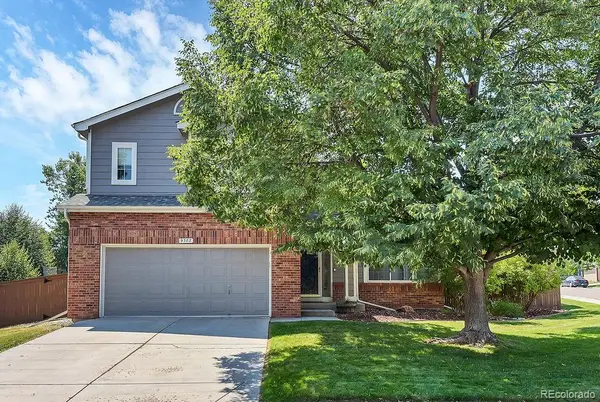 $685,000Active3 beds 3 baths2,432 sq. ft.
$685,000Active3 beds 3 baths2,432 sq. ft.9382 Morning Glory Lane, Highlands Ranch, CO 80130
MLS# 1827731Listed by: REAL ESTATE INVESTMENT ADVISORS, LLC - Open Sat, 1 to 4pmNew
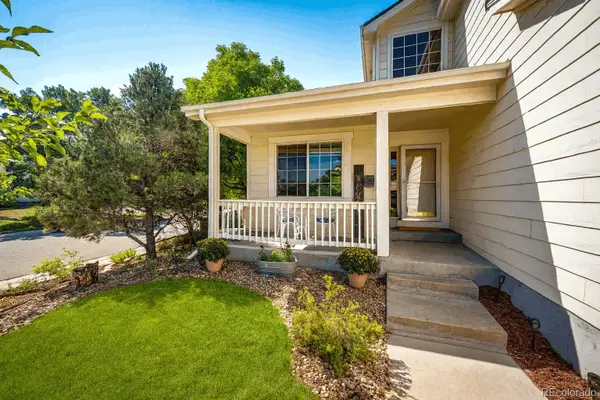 $800,000Active4 beds 4 baths2,906 sq. ft.
$800,000Active4 beds 4 baths2,906 sq. ft.712 Sparrow Hawk Drive, Highlands Ranch, CO 80129
MLS# 4943564Listed by: EXIT MOSAIC REALTY - New
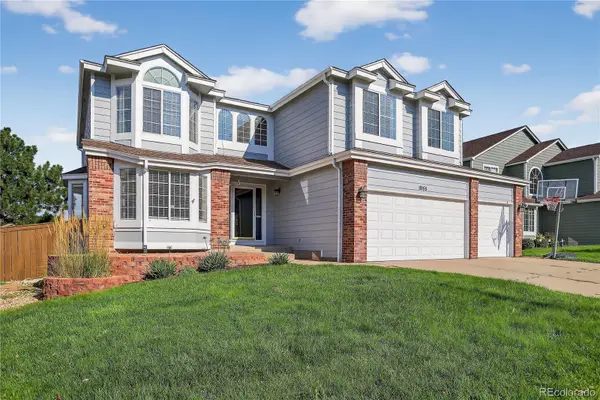 $810,000Active6 beds 4 baths3,567 sq. ft.
$810,000Active6 beds 4 baths3,567 sq. ft.10155 Silver Maple Circle, Highlands Ranch, CO 80129
MLS# 5808974Listed by: COLDWELL BANKER REALTY 24 - Coming SoonOpen Sun, 12 to 3pm
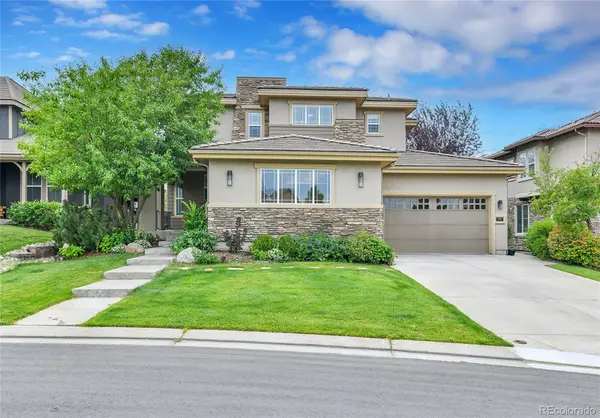 $1,599,000Coming Soon4 beds 5 baths
$1,599,000Coming Soon4 beds 5 baths288 Maplehurst Point, Highlands Ranch, CO 80126
MLS# 6419744Listed by: EXIT REALTY DTC, CHERRY CREEK, PIKES PEAK. - New
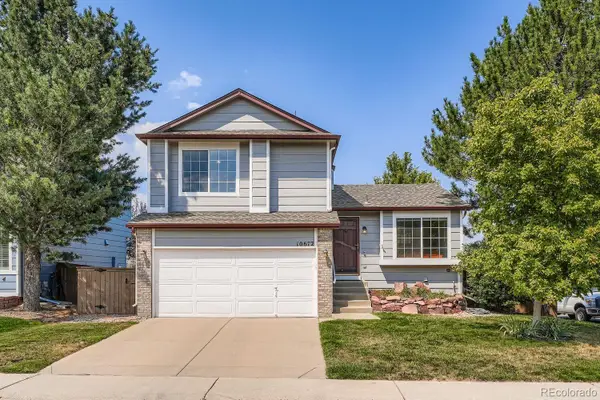 $615,000Active4 beds 2 baths1,807 sq. ft.
$615,000Active4 beds 2 baths1,807 sq. ft.10672 Hyacinth Street, Highlands Ranch, CO 80129
MLS# 2943263Listed by: RE/MAX PROFESSIONALS - New
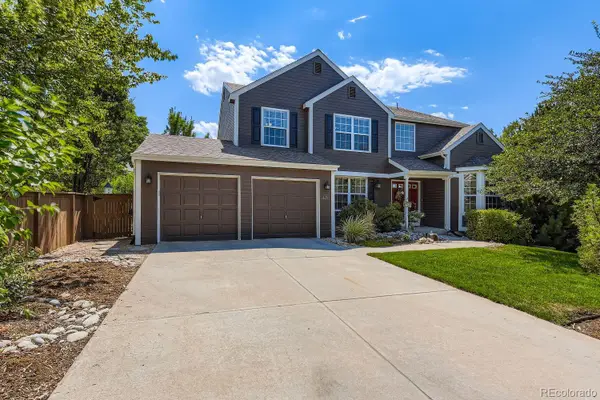 $865,000Active4 beds 4 baths4,075 sq. ft.
$865,000Active4 beds 4 baths4,075 sq. ft.426 Hughes Street, Highlands Ranch, CO 80126
MLS# 7177731Listed by: COLORADO HOME REALTY - Open Sat, 12 to 2pmNew
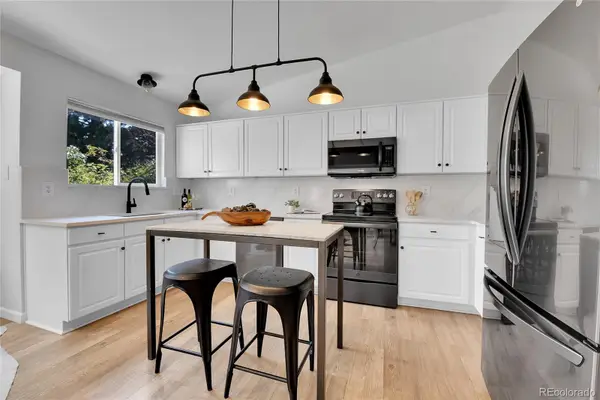 $615,000Active3 beds 3 baths1,807 sq. ft.
$615,000Active3 beds 3 baths1,807 sq. ft.9851 S Castle Ridge Circle, Highlands Ranch, CO 80129
MLS# 2763807Listed by: CENTURY 21 PROSPERITY

