4573 Lyndenwood Circle, Highlands Ranch, CO 80130
Local realty services provided by:Better Homes and Gardens Real Estate Kenney & Company
4573 Lyndenwood Circle,Highlands Ranch, CO 80130
$625,900
- 3 Beds
- 3 Baths
- 2,267 sq. ft.
- Single family
- Active
Listed by:brad smithBrad@BradHomes.com,303-887-9559
Office:mb peak performance group
MLS#:2028894
Source:ML
Price summary
- Price:$625,900
- Price per sq. ft.:$276.09
- Monthly HOA dues:$60
About this home
Like New! Great Highlands Ranch Home! A finished basement can be a Workout area, kids' play area, or storage! All remodeled! New, freshly sanded and stained hardwood floors throughout the entire house except the basement! Lots of Windows make this home Light and Bright! All new appliances! New Quartz Countertops! New Sinks! New Toilets! New Garage Door! Two Large family rooms, two fireplaces, high ceilings, and lots of windows for natural light. This home features 3 bedrooms and 2 full bathrooms upstairs. (Primary and another Full bathroom and main floor half bath! Low-maintenance backyard. (no grass!) The front yard will be installed based on the buyer's preferences. Highlands Ranch is one of the best places to live in Colorado. Douglas County Schools are ranked the best nationally! Residents are offered many amenities. Enjoy many miles of backcountry trails for hiking, mountain biking, snowshoeing & running. Four recreation centers are offering a variety of programs for kids and adults. Amenities include Indoor and outdoor tennis courts, basketball courts, stationary cardio machines, weights, yoga classes, indoor/outdoor soccer, spin classes, baseball & soccer fields & hockey. In Addition, Grocery stores, Bookstores, & Restaurants are at your fingertips. Douglas County schools are among the best in the country.
Contact an agent
Home facts
- Year built:1998
- Listing ID #:2028894
Rooms and interior
- Bedrooms:3
- Total bathrooms:3
- Full bathrooms:2
- Half bathrooms:1
- Living area:2,267 sq. ft.
Heating and cooling
- Cooling:Central Air
- Heating:Forced Air
Structure and exterior
- Roof:Composition
- Year built:1998
- Building area:2,267 sq. ft.
- Lot area:0.1 Acres
Schools
- High school:Highlands Ranch
- Middle school:Cresthill
- Elementary school:Arrowwood
Utilities
- Water:Public
- Sewer:Public Sewer
Finances and disclosures
- Price:$625,900
- Price per sq. ft.:$276.09
- Tax amount:$3,631 (2024)
New listings near 4573 Lyndenwood Circle
- Coming Soon
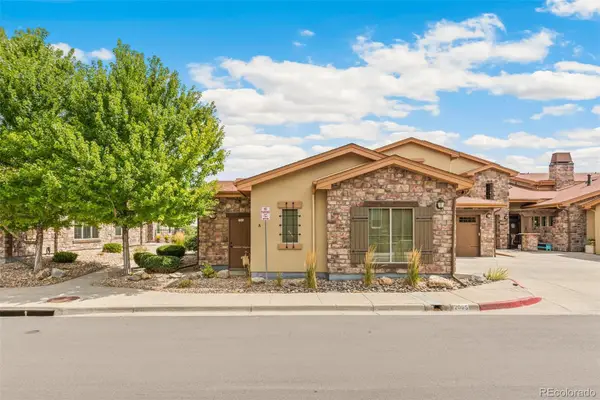 $889,000Coming Soon3 beds 3 baths
$889,000Coming Soon3 beds 3 baths2065 Primo Road #A, Highlands Ranch, CO 80129
MLS# 2553672Listed by: ASPEN GROVE REAL ESTATE GROUP - Coming Soon
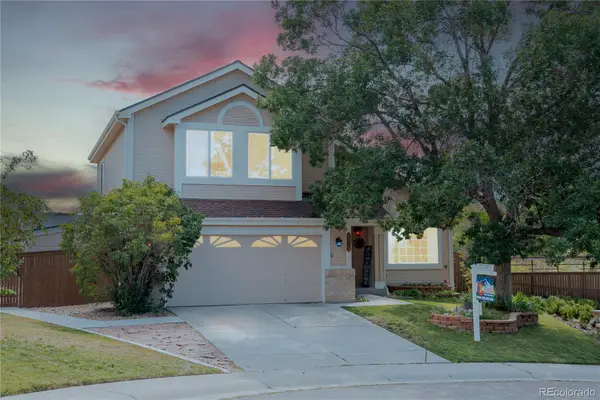 $775,000Coming Soon5 beds 4 baths
$775,000Coming Soon5 beds 4 baths9879 Concord Court, Highlands Ranch, CO 80130
MLS# 4123423Listed by: HOMES ACROSS COLORADO - New
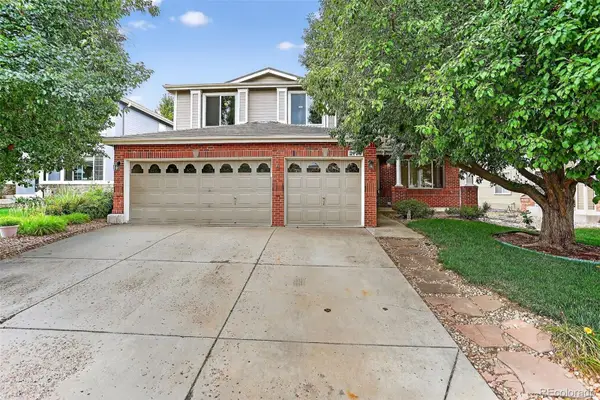 $875,000Active5 beds 4 baths4,078 sq. ft.
$875,000Active5 beds 4 baths4,078 sq. ft.2174 Cactus Bluff Avenue, Highlands Ranch, CO 80129
MLS# 7609839Listed by: YOU 1ST REALTY - New
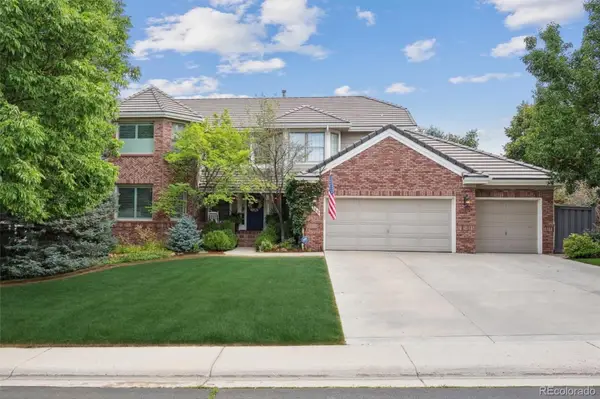 $1,800,000Active5 beds 5 baths5,327 sq. ft.
$1,800,000Active5 beds 5 baths5,327 sq. ft.9788 Isabel Court, Highlands Ranch, CO 80126
MLS# 1878999Listed by: RE/MAX PROFESSIONALS - New
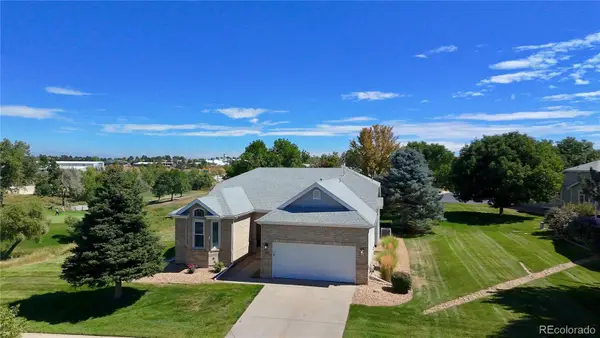 $825,000Active4 beds 3 baths3,156 sq. ft.
$825,000Active4 beds 3 baths3,156 sq. ft.102 Canongate Lane, Highlands Ranch, CO 80130
MLS# 8983962Listed by: HOMESMART - New
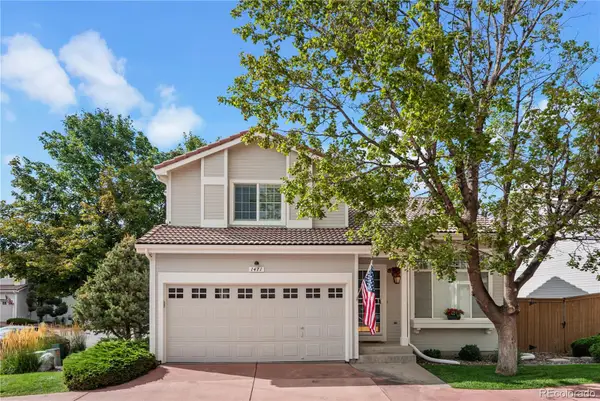 $565,000Active2 beds 4 baths1,691 sq. ft.
$565,000Active2 beds 4 baths1,691 sq. ft.1471 Braewood Avenue, Highlands Ranch, CO 80129
MLS# 3390597Listed by: INTEGRITY REAL ESTATE GROUP - New
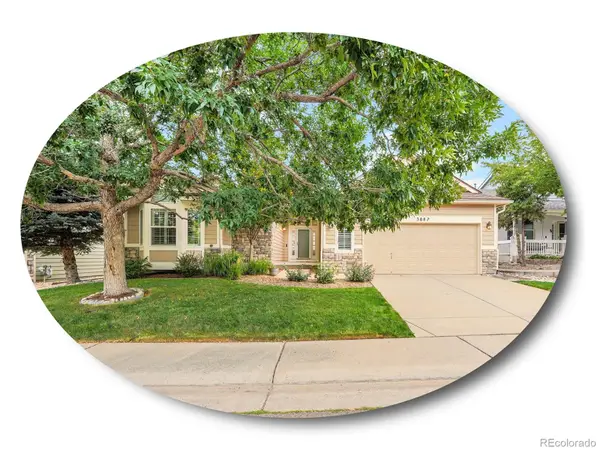 $750,000Active3 beds 2 baths2,830 sq. ft.
$750,000Active3 beds 2 baths2,830 sq. ft.3887 Mallard Lane, Highlands Ranch, CO 80126
MLS# 6239262Listed by: THE STELLER GROUP, INC - Open Sat, 12 to 2pmNew
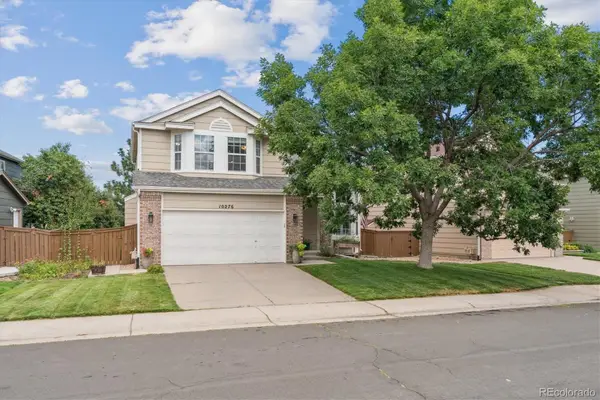 $689,900Active4 beds 4 baths2,616 sq. ft.
$689,900Active4 beds 4 baths2,616 sq. ft.10276 Woodrose Lane, Highlands Ranch, CO 80129
MLS# 6257430Listed by: KENTWOOD REAL ESTATE DTC, LLC - Open Sat, 11am to 1pmNew
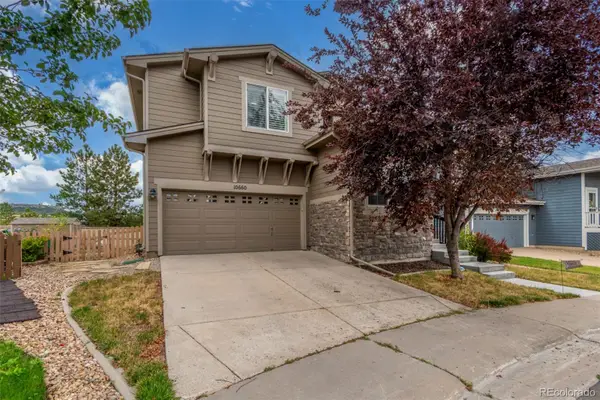 $685,000Active4 beds 4 baths2,686 sq. ft.
$685,000Active4 beds 4 baths2,686 sq. ft.10660 Jewelberry Circle, Highlands Ranch, CO 80130
MLS# 9548047Listed by: KELLER WILLIAMS DTC - Open Sat, 11am to 1pmNew
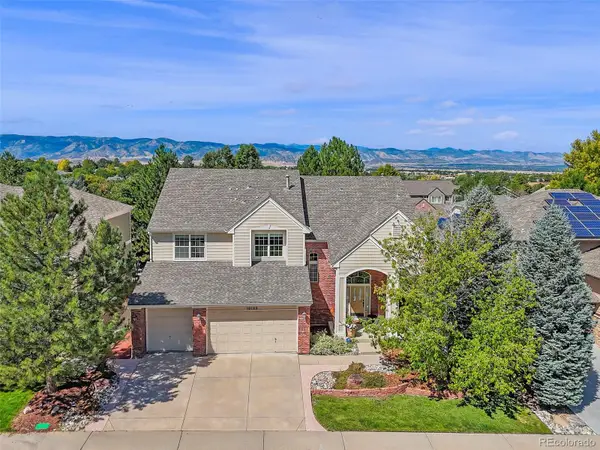 $1,119,000Active5 beds 5 baths5,069 sq. ft.
$1,119,000Active5 beds 5 baths5,069 sq. ft.10123 Mockingbird Lane, Highlands Ranch, CO 80129
MLS# 3271284Listed by: KELLER WILLIAMS DTC
