5055 Weeping Willow Circle, Highlands Ranch, CO 80130
Local realty services provided by:Better Homes and Gardens Real Estate Kenney & Company
5055 Weeping Willow Circle,Highlands Ranch, CO 80130
$645,000
- 4 Beds
- 4 Baths
- 2,567 sq. ft.
- Single family
- Active
Listed by:kylie rupertkylie.rupert@cbrealty.com,303-842-8205
Office:coldwell banker realty 24
MLS#:5209872
Source:ML
Price summary
- Price:$645,000
- Price per sq. ft.:$251.27
- Monthly HOA dues:$57
About this home
Welcome to this beautifully updated 4-bedroom, 4-bathroom home is located in the highly sought-after Eastridge neighborhood of Highlands Ranch. With a spacious open-concept layout and vaulted ceilings, this home offers the perfect balance of comfort, functionality, and style—ideal for today’s modern lifestyle. Upstairs, you'll find four generously sized bedrooms, including a private primary suite with a walk-in closet and a well-appointed ensuite bath. The finished basement provides additional living space and a half bath, perfect for a home theater, gym, playroom, or guest suite. The bright, updated kitchen features stainless steel appliances and flows seamlessly into the dining and living area. Recent updates include new windows, new water heater, refreshed interior paint, and energy-efficient solar panels, adding both value and peace of mind. Step outside to enjoy the stunning outdoor upgrades, which include a new Trex deck and extended stamped-concrete patio, professionally landscaped front yard, new irrigation system, and an oversized backyard complete with a garden area and playset. Highlands Ranch living means access to four incredible Highlands Ranch recreation centers with fitness classes, lazy rivers, climbing walls, pickleball, racquetball, batting cages, and more. The ideal location of this home is within walking distance to Cresthill Middle School, Highlands Ranch High School, and parks/trails, and only a short drive to C-470, shopping and restaurants. This move-in-ready home offers the ideal combination of location, amenities, and thoughtful updates. Don’t miss the opportunity to make it yours!
Contact an agent
Home facts
- Year built:1994
- Listing ID #:5209872
Rooms and interior
- Bedrooms:4
- Total bathrooms:4
- Full bathrooms:2
- Half bathrooms:2
- Living area:2,567 sq. ft.
Heating and cooling
- Cooling:Central Air
- Heating:Forced Air, Solar
Structure and exterior
- Roof:Composition
- Year built:1994
- Building area:2,567 sq. ft.
- Lot area:0.13 Acres
Schools
- High school:Highlands Ranch
- Middle school:Cresthill
- Elementary school:Fox Creek
Utilities
- Water:Public
- Sewer:Public Sewer
Finances and disclosures
- Price:$645,000
- Price per sq. ft.:$251.27
- Tax amount:$4,210 (2024)
New listings near 5055 Weeping Willow Circle
- Coming Soon
 $700,000Coming Soon4 beds 4 baths
$700,000Coming Soon4 beds 4 baths9803 Bucknell Court, Highlands Ranch, CO 80129
MLS# 1634521Listed by: AVENEW REALTY LLC - New
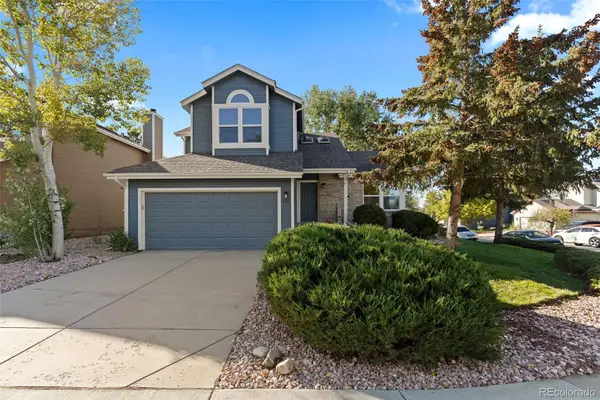 $588,000Active3 beds 3 baths2,098 sq. ft.
$588,000Active3 beds 3 baths2,098 sq. ft.274 Saddlewood Circle, Highlands Ranch, CO 80126
MLS# 9978592Listed by: EMBER + STONE REALTY LLC - New
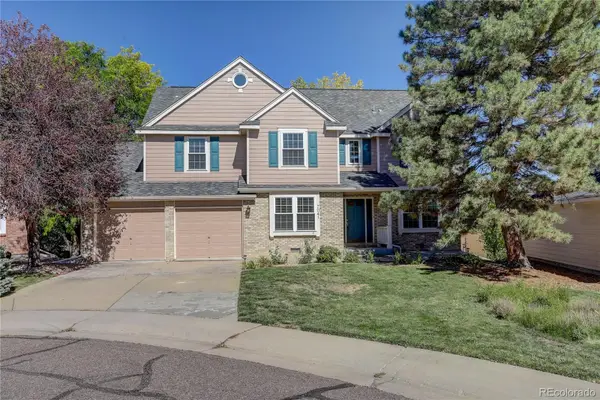 $775,000Active4 beds 4 baths4,368 sq. ft.
$775,000Active4 beds 4 baths4,368 sq. ft.7041 Chestnut Hill Trail, Highlands Ranch, CO 80130
MLS# 5988614Listed by: COLDWELL BANKER REALTY 44 - New
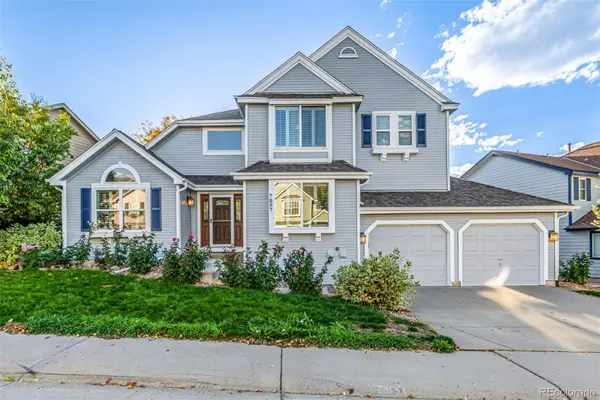 $875,000Active4 beds 3 baths3,951 sq. ft.
$875,000Active4 beds 3 baths3,951 sq. ft.7057 Chestnut Hill Street, Highlands Ranch, CO 80130
MLS# 8542875Listed by: EXP REALTY, LLC - New
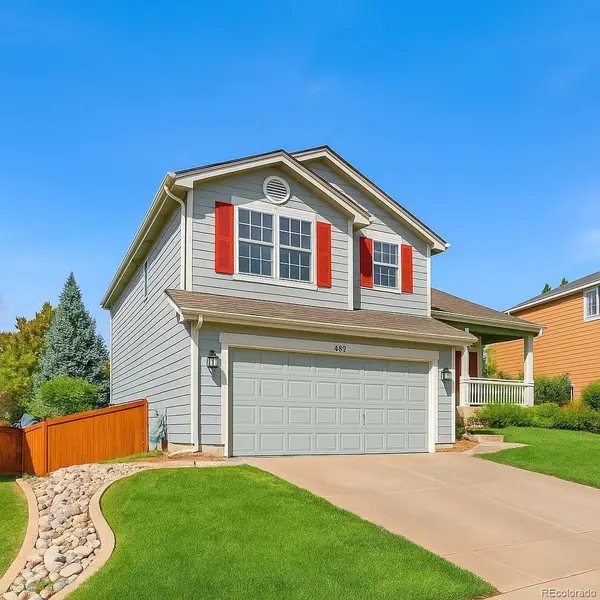 $604,900Active4 beds 3 baths1,860 sq. ft.
$604,900Active4 beds 3 baths1,860 sq. ft.469 Stellars Jay Drive, Highlands Ranch, CO 80129
MLS# 8618550Listed by: CHALLIS REAL ESTATE COMPANY LLC - New
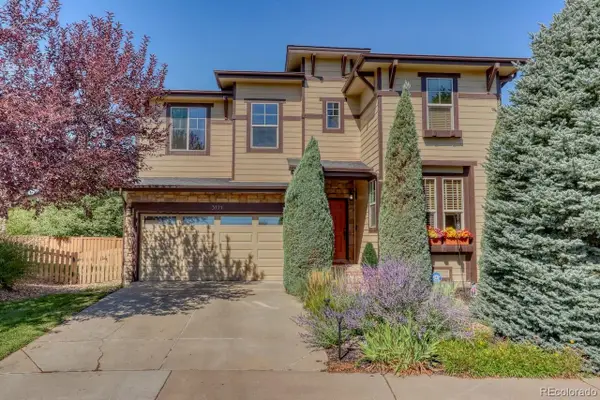 $725,000Active3 beds 3 baths2,702 sq. ft.
$725,000Active3 beds 3 baths2,702 sq. ft.3171 Green Haven Circle, Highlands Ranch, CO 80126
MLS# 9012716Listed by: BROKERS GUILD REAL ESTATE - New
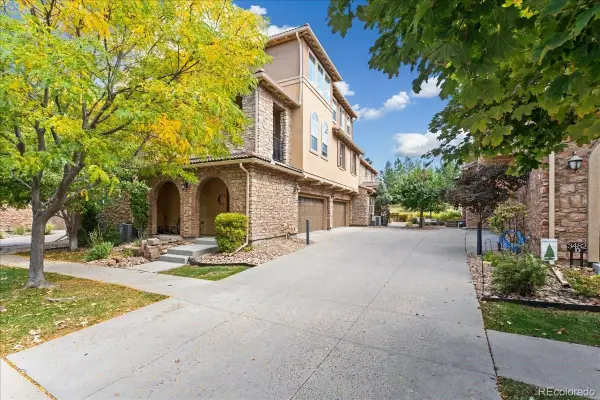 $633,900Active2 beds 2 baths1,568 sq. ft.
$633,900Active2 beds 2 baths1,568 sq. ft.3498 Cascina Place #A, Highlands Ranch, CO 80126
MLS# 2901121Listed by: REDFIN CORPORATION - New
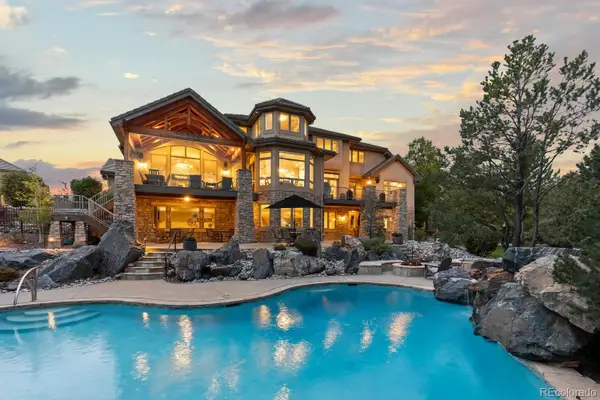 $2,675,000Active5 beds 7 baths7,082 sq. ft.
$2,675,000Active5 beds 7 baths7,082 sq. ft.1211 Michener Way, Highlands Ranch, CO 80126
MLS# 6376099Listed by: COMPASS - DENVER - New
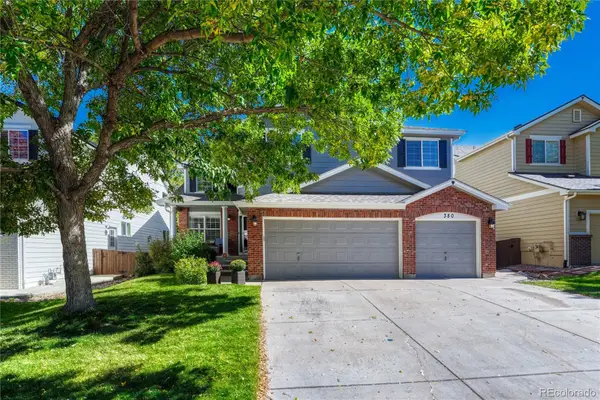 $930,000Active6 beds 5 baths4,014 sq. ft.
$930,000Active6 beds 5 baths4,014 sq. ft.380 Rose Finch Circle, Highlands Ranch, CO 80129
MLS# 9326811Listed by: KELLER WILLIAMS DTC - New
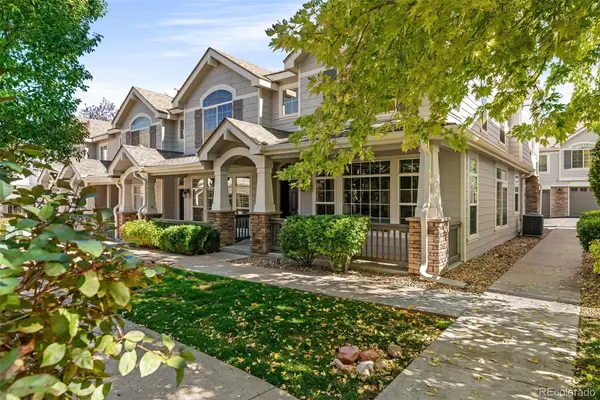 $449,500Active2 beds 3 baths1,618 sq. ft.
$449,500Active2 beds 3 baths1,618 sq. ft.8317 Stonybridge Circle, Highlands Ranch, CO 80126
MLS# 8076565Listed by: EMBLEM REAL ESTATE, INC.
