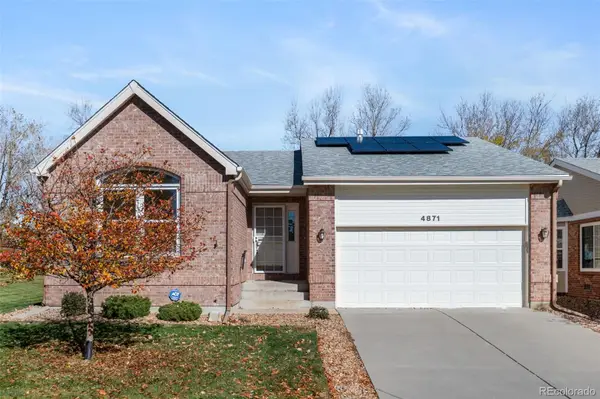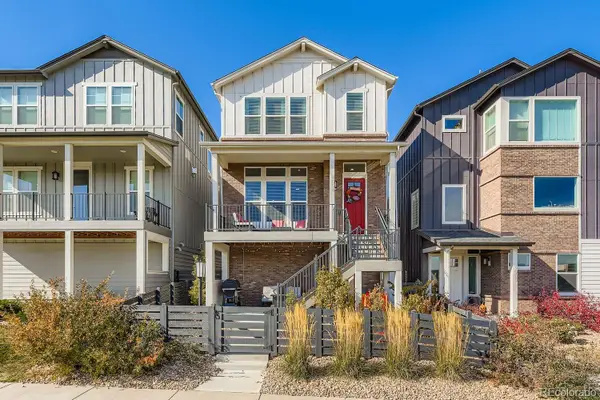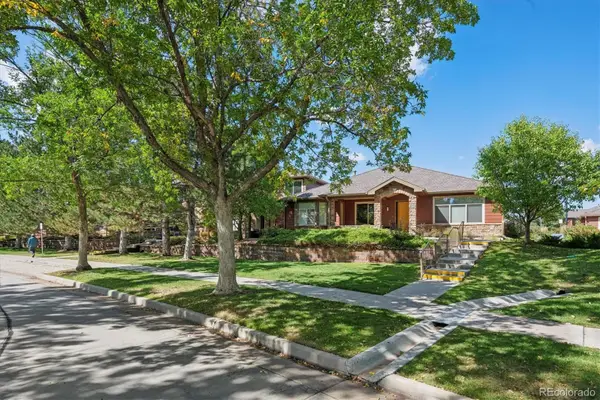507 Fox Hunt Circle, Highlands Ranch, CO 80126
Local realty services provided by:Better Homes and Gardens Real Estate Kenney & Company
507 Fox Hunt Circle,Highlands Ranch, CO 80126
$829,000
- 4 Beds
- 4 Baths
- 3,943 sq. ft.
- Single family
- Active
Listed by:gregory cherabie303-905-5178
Office:mb executive realty & investments
MLS#:5294163
Source:ML
Price summary
- Price:$829,000
- Price per sq. ft.:$210.25
- Monthly HOA dues:$57
About this home
Pride of ownership shines throughout this 4-bedroom, 4-bathroom home in the heart of Highlands Ranch, perfectly situated on a rare and expansive 12,415 sq.ft. lot! Lovingly maintained by the 32-year owners, this home has been meticulously cared for inside and out.
Inside, you’ll find a warm and inviting layout featuring spacious & cozy living areas, generously sized bedrooms, and thoughtful updates throughout. The chef’s kitchen boasts matching, top-of-the-line Café appliances with duel-fuel range, granite countertops, and ample counter and cabinet space. Other features include luxurious hardwood flooring throughout, 2 fireplaces - one gas and one wood burning - , finished basement with storage room, 2-car oversized garage, equipped with a whole-house water softener, and a Class 4 Presidential Shake TL roof providing premium durability and curb appeal.
Step outside to discover the true showpiece: the expansive lot & backyard! Professionally landscaped and beautifully designed, it offers a large covered patio, lush greenery, and vibrant plantings that create a private retreat and entertainer's paradise. A dedicated garden space adds a special touch for those who love growing their own fresh vegetables & herbs!
Located in the highly desirable Northridge neighborhood, this property offers convenient access to top-rated schools, shopping, dining, Highlands Ranch community amenities, and walking distance to Northridge Elementary School, local parks, and trails. With its rare combination of long-term care, a stunning lot, and a prime Highlands Ranch location, this home is truly a must-see!
Contact an agent
Home facts
- Year built:1981
- Listing ID #:5294163
Rooms and interior
- Bedrooms:4
- Total bathrooms:4
- Full bathrooms:2
- Half bathrooms:1
- Living area:3,943 sq. ft.
Heating and cooling
- Cooling:Central Air
- Heating:Forced Air
Structure and exterior
- Roof:Composition
- Year built:1981
- Building area:3,943 sq. ft.
- Lot area:0.29 Acres
Schools
- High school:Mountain Vista
- Middle school:Mountain Ridge
- Elementary school:Northridge
Utilities
- Water:Public
- Sewer:Public Sewer
Finances and disclosures
- Price:$829,000
- Price per sq. ft.:$210.25
- Tax amount:$4,021 (2024)
New listings near 507 Fox Hunt Circle
- New
 $3,200,000Active5 beds 5 baths6,447 sq. ft.
$3,200,000Active5 beds 5 baths6,447 sq. ft.10785 Sundial Rim Road, Highlands Ranch, CO 80126
MLS# 3017340Listed by: LIV SOTHEBY'S INTERNATIONAL REALTY - New
 $870,000Active2 beds 3 baths2,272 sq. ft.
$870,000Active2 beds 3 baths2,272 sq. ft.9566 Firenze Way, Highlands Ranch, CO 80126
MLS# 7100045Listed by: COMPASS - DENVER - Coming SoonOpen Sat, 12 to 3pm
 $1,200,000Coming Soon5 beds 5 baths
$1,200,000Coming Soon5 beds 5 baths10722 Cougar Canyon, Lone Tree, CO 80124
MLS# 4488955Listed by: KELLER WILLIAMS DTC - New
 $572,500Active4 beds 4 baths1,907 sq. ft.
$572,500Active4 beds 4 baths1,907 sq. ft.2220 Santini Trail #A, Littleton, CO 80129
MLS# 5392777Listed by: RE/MAX PROFESSIONALS - Open Sat, 11am to 1pmNew
 $650,000Active2 beds 2 baths2,623 sq. ft.
$650,000Active2 beds 2 baths2,623 sq. ft.4871 Greenwich Drive, Highlands Ranch, CO 80130
MLS# 7723780Listed by: KELLER WILLIAMS DTC - Coming Soon
 $729,900Coming Soon3 beds 3 baths
$729,900Coming Soon3 beds 3 baths9006 Ramblestone Street, Littleton, CO 80129
MLS# 9717114Listed by: RE/MAX ALLIANCE - New
 $750,000Active3 beds 2 baths2,456 sq. ft.
$750,000Active3 beds 2 baths2,456 sq. ft.8650 Gold Peak Drive #A, Highlands Ranch, CO 80130
MLS# 5068016Listed by: KENTWOOD REAL ESTATE DTC, LLC - Coming SoonOpen Sat, 11am to 1pm
 $515,000Coming Soon3 beds 2 baths
$515,000Coming Soon3 beds 2 baths669 Walden Court, Highlands Ranch, CO 80126
MLS# 2482760Listed by: KENTWOOD REAL ESTATE CHERRY CREEK - New
 $630,000Active3 beds 3 baths2,262 sq. ft.
$630,000Active3 beds 3 baths2,262 sq. ft.540 Snowy Owl Place, Highlands Ranch, CO 80126
MLS# 9307291Listed by: REMAX PROPERTIES - New
 $630,000Active3 beds 3 baths2,262 sq. ft.
$630,000Active3 beds 3 baths2,262 sq. ft.540 Snowy Owl Place, Highlands Ranch, CO 80126
MLS# 4721114Listed by: REMAX PROPERTIES
