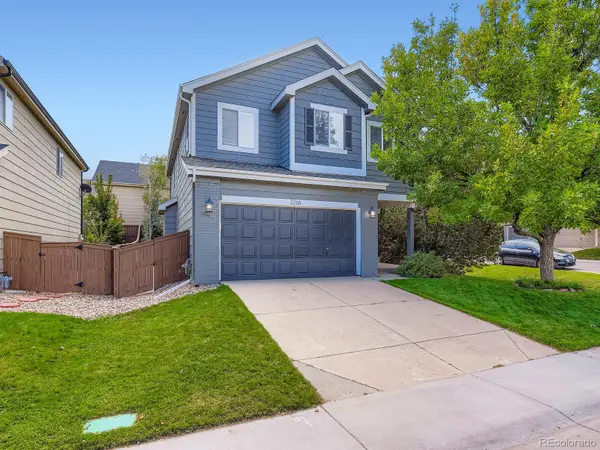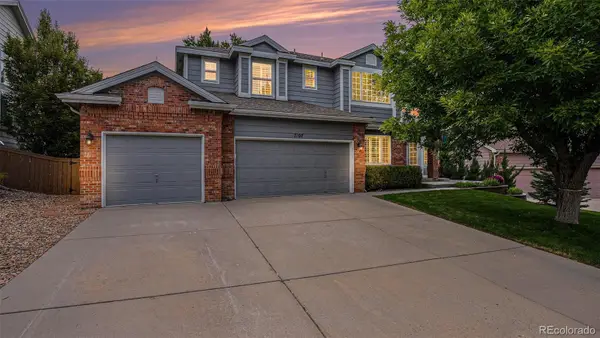9246 Sori Lane, Highlands Ranch, CO 80126
Local realty services provided by:Better Homes and Gardens Real Estate Kenney & Company
Listed by:blair bryantblaircontracts@stellerrealestate.com,720-589-1740
Office:the steller group, inc
MLS#:2678249
Source:ML
Price summary
- Price:$749,900
- Price per sq. ft.:$330.06
- Monthly HOA dues:$395
About this home
Experience effortless living in this sun-drenched corner villa in coveted Tresana, featuring a generous main-level primary suite with a luxurious en suite bath and nearby laundry! Soaring ceilings, gleaming hardwoods, and archway details elevate the bright and open main level. A well-appointed kitchen features granite counters, stainless steel appliances, rich hickory cabinetry, a pantry, and an island with bar seating—flowing effortlessly into the dining area and inviting living room with a gas fireplace and access to the private patio. The main-floor primary suite is a light-filled sanctuary, complete with expansive windows and a serene en suite featuring double vanities with cream tile counters, a deep soaking tub, a glass shower with built-in seating, and a generous walk-in closet. A flexible main-level office creates space for productivity or guests, with a convenient powder bath and laundry nearby. Upstairs, a spacious loft with room for a den—perfect for game nights or casual lounging—anchors two additional bedrooms and a full bath, offering a private retreat for loved ones. The outdoor patio is perfect for dining under the stars or relaxed evenings with friends. Enjoy the convenience of dual attached garages—ideal for both secure parking and extra storage space. Perfectly situated in the heart of Highlands Ranch, Tresana offers unbeatable access to some of Denver’s best dining, shopping, and everyday conveniences, with proximity to C-470, the Promenade Shopping Center, Park Meadows Mall, and Whole Foods. Take advantage of top-tier Highlands Ranch amenities including nearby Highlands Ranch Rec Centers, community pool, tennis courts, scenic parks, and miles of wandering trails.
Contact an agent
Home facts
- Year built:2007
- Listing ID #:2678249
Rooms and interior
- Bedrooms:3
- Total bathrooms:3
- Full bathrooms:2
- Half bathrooms:1
- Living area:2,272 sq. ft.
Heating and cooling
- Cooling:Central Air
- Heating:Forced Air, Natural Gas
Structure and exterior
- Roof:Shake
- Year built:2007
- Building area:2,272 sq. ft.
Schools
- High school:Mountain Vista
- Middle school:Mountain Ridge
- Elementary school:Sand Creek
Utilities
- Water:Public
- Sewer:Public Sewer
Finances and disclosures
- Price:$749,900
- Price per sq. ft.:$330.06
- Tax amount:$5,144 (2024)
New listings near 9246 Sori Lane
- New
 $1,025,000Active5 beds 5 baths4,478 sq. ft.
$1,025,000Active5 beds 5 baths4,478 sq. ft.2996 Danbury Avenue, Highlands Ranch, CO 80126
MLS# 4043477Listed by: LIV SOTHEBY'S INTERNATIONAL REALTY - New
 $3,950,000Active6 beds 7 baths7,611 sq. ft.
$3,950,000Active6 beds 7 baths7,611 sq. ft.10869 Evergold Way, Highlands Ranch, CO 80126
MLS# 9001848Listed by: RE/MAX LEADERS - New
 $799,000Active4 beds 3 baths2,839 sq. ft.
$799,000Active4 beds 3 baths2,839 sq. ft.1685 Spring Water Place, Highlands Ranch, CO 80129
MLS# 6919426Listed by: EQUITY COLORADO REAL ESTATE - New
 $655,000Active4 beds 3 baths2,925 sq. ft.
$655,000Active4 beds 3 baths2,925 sq. ft.2266 Ashwood Place, Highlands Ranch, CO 80129
MLS# 7827965Listed by: EXP REALTY, LLC - New
 $905,000Active5 beds 5 baths4,392 sq. ft.
$905,000Active5 beds 5 baths4,392 sq. ft.7107 Mountain Brush Circle, Highlands Ranch, CO 80130
MLS# 4879373Listed by: EQUITY COLORADO REAL ESTATE - New
 $629,000Active3 beds 4 baths2,446 sq. ft.
$629,000Active3 beds 4 baths2,446 sq. ft.8886 Tappy Toorie Circle, Highlands Ranch, CO 80129
MLS# 9389860Listed by: COLDWELL BANKER REALTY 44 - New
 $585,000Active3 beds 3 baths1,762 sq. ft.
$585,000Active3 beds 3 baths1,762 sq. ft.9347 Roadrunner Street, Highlands Ranch, CO 80129
MLS# 4844380Listed by: NEXSTEP REAL ESTATE GROUP - New
 $1,100,000Active4 beds 5 baths5,492 sq. ft.
$1,100,000Active4 beds 5 baths5,492 sq. ft.10473 Grizzly Gulch, Highlands Ranch, CO 80129
MLS# 8399033Listed by: REDFIN CORPORATION - New
 $489,000Active2 beds 2 baths1,133 sq. ft.
$489,000Active2 beds 2 baths1,133 sq. ft.8590 Gold Peak Drive #D, Highlands Ranch, CO 80130
MLS# 5795377Listed by: RE/MAX PROFESSIONALS - New
 $575,000Active3 beds 3 baths1,978 sq. ft.
$575,000Active3 beds 3 baths1,978 sq. ft.6482 Silver Mesa Drive #B, Highlands Ranch, CO 80130
MLS# 4970150Listed by: HQ HOMES
