9409 S Hackberry Lane, Highlands Ranch, CO 80129
Local realty services provided by:Better Homes and Gardens Real Estate Kenney & Company
9409 S Hackberry Lane,Highlands Ranch, CO 80129
$815,000
- 4 Beds
- 3 Baths
- - sq. ft.
- Single family
- Coming Soon
Upcoming open houses
- Sat, Sep 0610:00 am - 02:00 pm
Listed by:ryan dayryan@griffithhometeam.com,720-323-0723
Office:re/max professionals
MLS#:7667575
Source:ML
Price summary
- Price:$815,000
- Monthly HOA dues:$57
About this home
Pottery Barn perfect, this extensively updated 2-story residence in Highlands Ranch’s Westridge community perfectly blends modern amenities with timeless, classic design. All-new hardwood floors (2022), fresh interior paint (2022), upgraded lighting, and abundant natural light greet you at the foyer, unfolding to over 2,400 sqft of finished living and entertaining space. Enjoy preparing a meal in the well-appointed kitchen featuring granite counters, new upper soft-close cabinetry, undermount lighting, new tile backsplash, a stainless steel appliance package (new fridge 2022 and microwave 2023), along with a walk-in pantry. Family movie nights or cozying up by the gas fireplace, flanked by built-ins, is ideal in the great room, which is complemented by vaulted ceilings and oversized windows. Step outside to a fenced-in backyard. The patio overlooks mature trees, a retaining wall with professional landscape, and a Wi-Fi-enabled sprinkler system. Upstairs, brand new carpet (2022) unfolds to the private living quarters: three generously sized secondary bedrooms, a fully renovated bathroom, and the primary suite. This spacious sanctuary features dual walk-in closets and a remodeled 5-piece bath, complete with a freestanding tub, dual vanities, and a custom walk-in shower. Additional features of this turnkey residence include a large laundry room with built-ins and a utility sink, an attached 2-car finished garage with an EV charging station, a newer HVAC system, an unfinished basement plumbed for future expansion, and smart-home technology. 9409 S Hackberry Lane is steps from Redstone Park and Trailblazer Elementary, and only minutes from Town Center for shopping, dining, and community rec centers, outdoor pools, sports courts, parks, playgrounds, and miles of trails. Don't miss your chance to experience this stunning home and discover what contemporary living in Westridge has to offer.
Contact an agent
Home facts
- Year built:1999
- Listing ID #:7667575
Rooms and interior
- Bedrooms:4
- Total bathrooms:3
- Full bathrooms:2
- Half bathrooms:1
Heating and cooling
- Cooling:Central Air
- Heating:Forced Air, Natural Gas
Structure and exterior
- Roof:Composition
- Year built:1999
Schools
- High school:Thunderridge
- Middle school:Ranch View
- Elementary school:Wildcat Mountain
Utilities
- Water:Public
- Sewer:Public Sewer
Finances and disclosures
- Price:$815,000
- Tax amount:$4,401 (2024)
New listings near 9409 S Hackberry Lane
- New
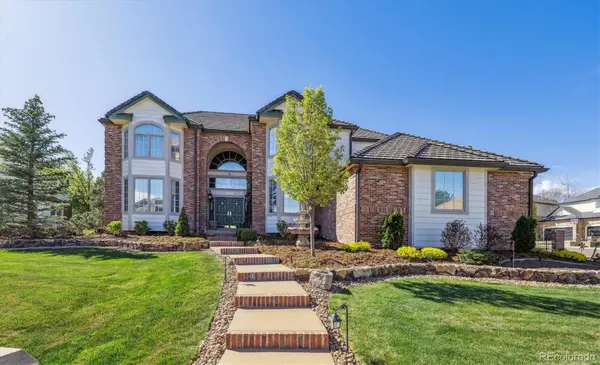 $2,050,000Active6 beds 8 baths7,056 sq. ft.
$2,050,000Active6 beds 8 baths7,056 sq. ft.9188 Buck Hill Drive, Highlands Ranch, CO 80126
MLS# 3815019Listed by: RE/MAX PROFESSIONALS - Coming Soon
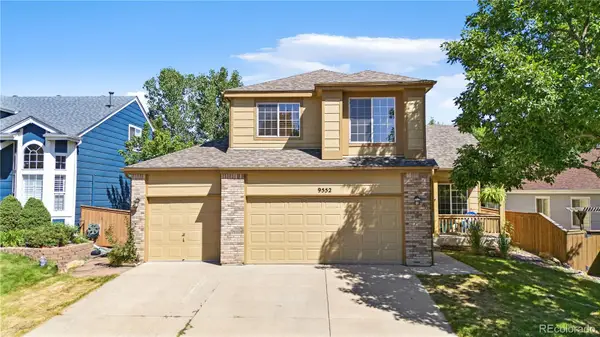 $665,000Coming Soon4 beds 4 baths
$665,000Coming Soon4 beds 4 baths9552 High Cliffe Street, Highlands Ranch, CO 80129
MLS# 4347330Listed by: COLORADO HOME REALTY - New
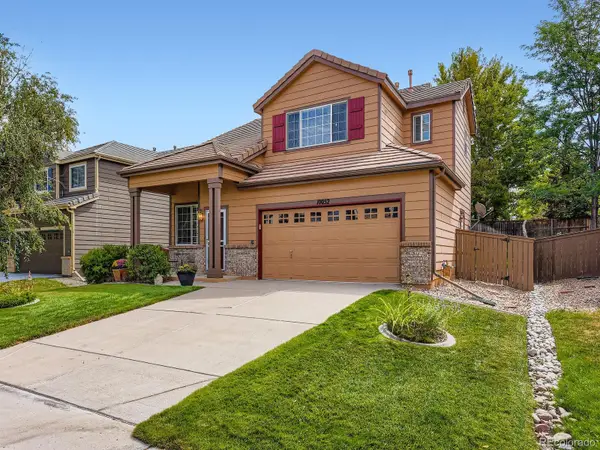 $550,000Active3 beds 3 baths1,615 sq. ft.
$550,000Active3 beds 3 baths1,615 sq. ft.10052 Apollo Bay Way, Highlands Ranch, CO 80130
MLS# 4289878Listed by: PROGRESSIVE - Open Sat, 11am to 2pmNew
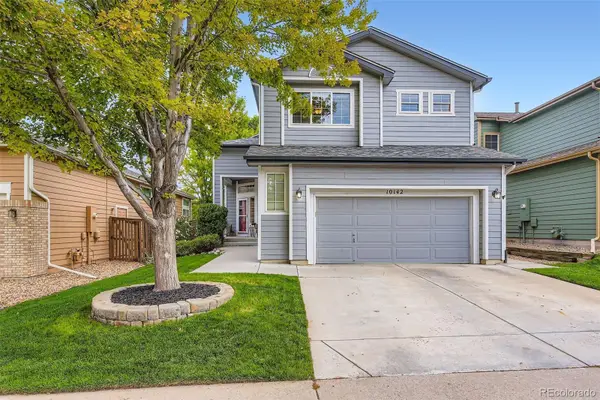 $645,000Active3 beds 3 baths1,906 sq. ft.
$645,000Active3 beds 3 baths1,906 sq. ft.10142 Spotted Owl Avenue, Highlands Ranch, CO 80129
MLS# 9807681Listed by: KELLER WILLIAMS DTC - Coming Soon
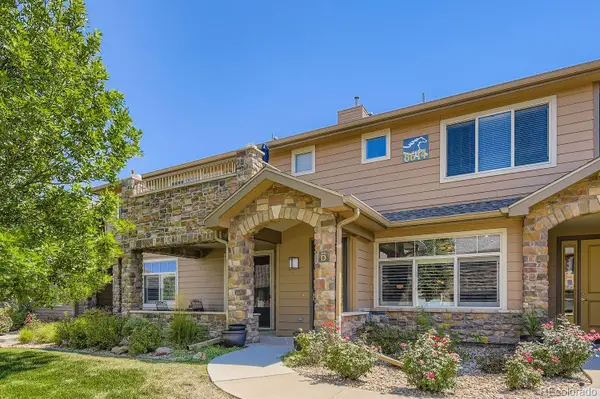 $424,700Coming Soon1 beds 2 baths
$424,700Coming Soon1 beds 2 baths8614 Gold Peak Drive #D, Highlands Ranch, CO 80130
MLS# 9848739Listed by: KENTWOOD REAL ESTATE DTC, LLC - New
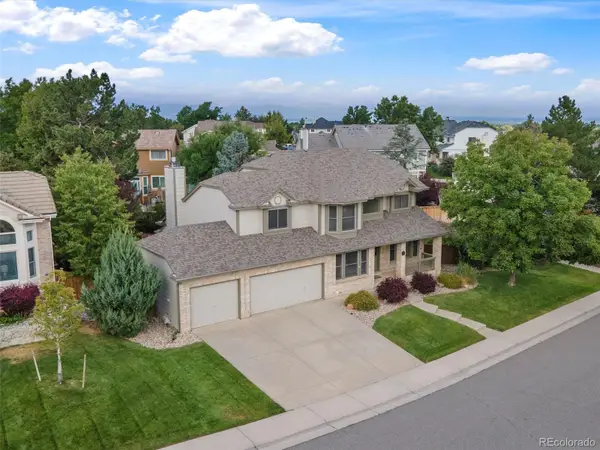 $900,000Active4 beds 3 baths3,675 sq. ft.
$900,000Active4 beds 3 baths3,675 sq. ft.9475 Cherryvale Drive, Highlands Ranch, CO 80126
MLS# 4792593Listed by: KENTWOOD REAL ESTATE DTC, LLC - Coming Soon
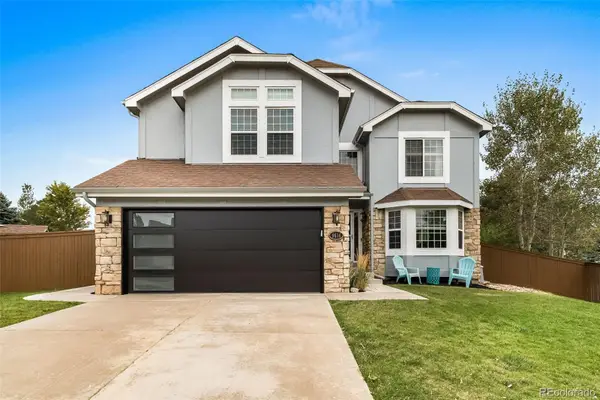 $819,750Coming Soon5 beds 3 baths
$819,750Coming Soon5 beds 3 baths9614 Salem Court, Highlands Ranch, CO 80130
MLS# 7667747Listed by: HOMESMART REALTY - Coming Soon
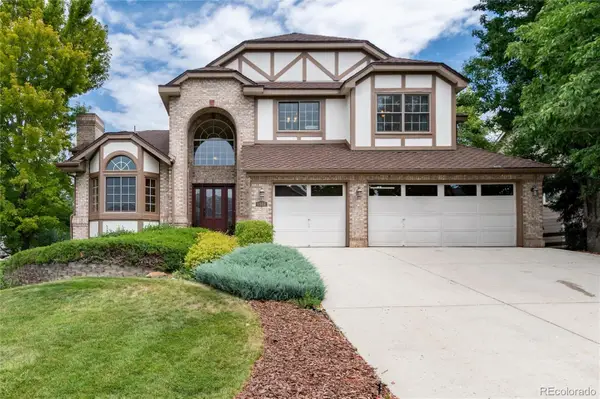 $1,250,000Coming Soon5 beds 4 baths
$1,250,000Coming Soon5 beds 4 baths9808 Isabel Court, Highlands Ranch, CO 80126
MLS# 1819737Listed by: RE/MAX PROFESSIONALS - Open Sun, 11am to 5pmNew
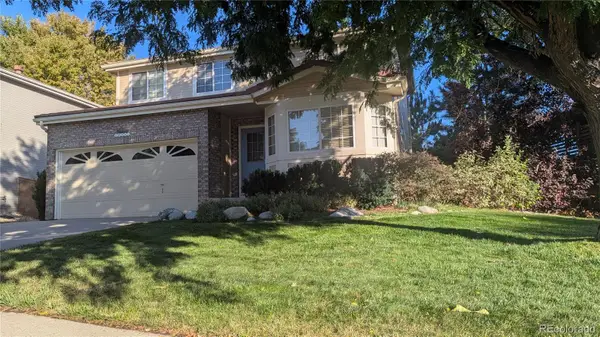 $629,000Active3 beds 3 baths2,159 sq. ft.
$629,000Active3 beds 3 baths2,159 sq. ft.10241 Cedaridge Court, Highlands Ranch, CO 80129
MLS# 1756086Listed by: BROKERS GUILD HOMES
