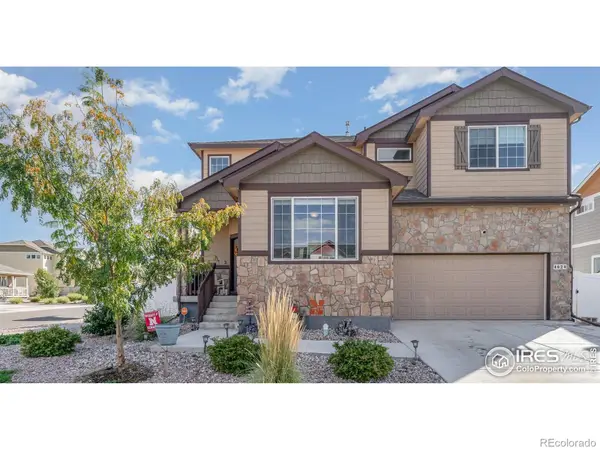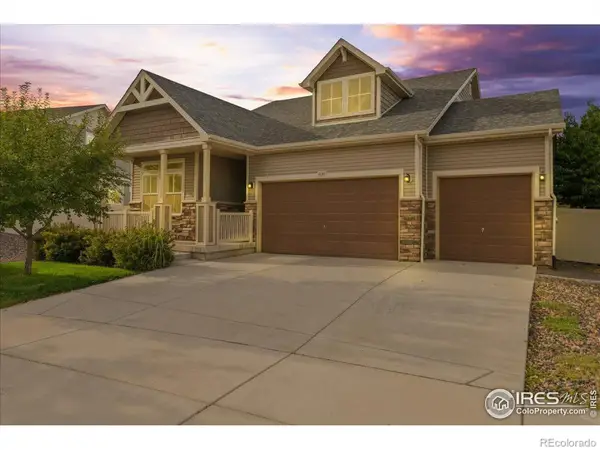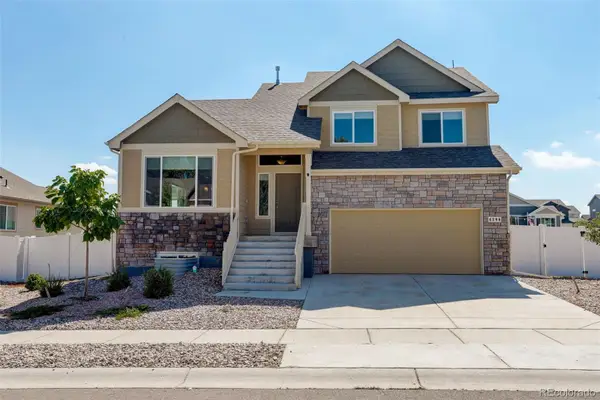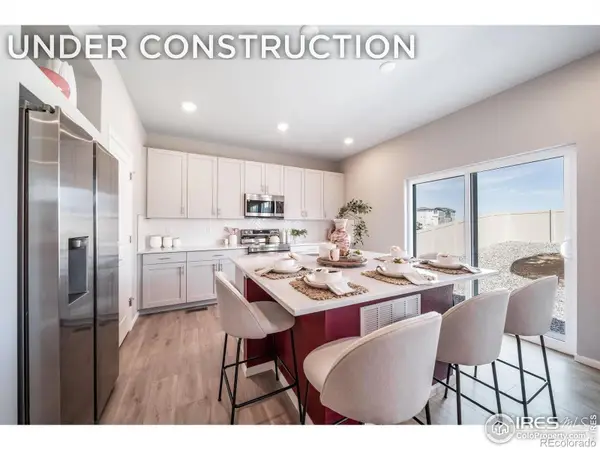3793 Summerwood Way, Johnstown, CO 80534
Local realty services provided by:Better Homes and Gardens Real Estate Kenney & Company
3793 Summerwood Way,Johnstown, CO 80534
$464,900
- 3 Beds
- 3 Baths
- 2,095 sq. ft.
- Single family
- Active
Listed by:casey jacobscasey.jacobs@exprealty.com,303-656-6967
Office:exp realty, llc.
MLS#:6205383
Source:ML
Price summary
- Price:$464,900
- Price per sq. ft.:$221.91
- Monthly HOA dues:$85
About this home
Stunning Modern Home with Unbeatable Features and Location. Discover your dream home, perfectly situated to offer breathtaking views and unparalleled convenience. This newly built property combines style, efficiency, and access to premium amenities.
Amazing Views: Start and end your day with picturesque scenery from your home, a perfect backdrop for any lifestyle. Prime Location: Enjoy effortless access to major highways, making commutes a breeze, and be just a short drive to or from Denver International Airport (DIA).
Low-Maintenance Living: Newly constructed with modern materials and finishes, this home requires little to no upkeep, giving you more time to enjoy life.
Exclusive Amenities: As part of this community, you’ll have access to a clubhouse and a refreshing pool—ideal for relaxation and entertaining.
Energy Efficiency: Equipped with fully paid-off solar panels, this home saves you $100-$200 per month on electric bills, offering sustainability and long-term savings.
Don’t miss this incredible opportunity to own a home that checks every box: location, luxury, and efficiency. Schedule your showing today!
Contact an agent
Home facts
- Year built:2020
- Listing ID #:6205383
Rooms and interior
- Bedrooms:3
- Total bathrooms:3
- Full bathrooms:2
- Half bathrooms:1
- Living area:2,095 sq. ft.
Heating and cooling
- Cooling:Central Air
- Heating:Forced Air, Hot Water
Structure and exterior
- Roof:Composition
- Year built:2020
- Building area:2,095 sq. ft.
- Lot area:0.09 Acres
Schools
- High school:Roosevelt
- Middle school:Milliken
- Elementary school:Elwell
Utilities
- Sewer:Public Sewer
Finances and disclosures
- Price:$464,900
- Price per sq. ft.:$221.91
- Tax amount:$5,709 (2023)
New listings near 3793 Summerwood Way
- New
 $529,900Active4 beds 3 baths3,299 sq. ft.
$529,900Active4 beds 3 baths3,299 sq. ft.4624 Mountain Sky Court, Johnstown, CO 80534
MLS# IR1044924Listed by: RE/MAX ALLIANCE-LOVELAND - Open Sat, 3 to 5pmNew
 $559,000Active3 beds 2 baths3,135 sq. ft.
$559,000Active3 beds 2 baths3,135 sq. ft.4137 Greenwood Lane, Johnstown, CO 80534
MLS# IR1044831Listed by: RE/MAX ALLIANCE-FTC SOUTH - Open Sun, 11am to 1pmNew
 $455,000Active3 beds 3 baths2,422 sq. ft.
$455,000Active3 beds 3 baths2,422 sq. ft.3761 Arrowwood Lane, Johnstown, CO 80534
MLS# IR1044767Listed by: SALZ HOME SOLUTIONS REALTY  $481,675Active3 beds 3 baths2,418 sq. ft.
$481,675Active3 beds 3 baths2,418 sq. ft.2380 Dandelion Lane, Johnstown, CO 80534
MLS# IR1042515Listed by: MTN VISTA REAL ESTATE CO., LLC $394,400Active2 beds 3 baths1,182 sq. ft.
$394,400Active2 beds 3 baths1,182 sq. ft.299 Shoveler Way, Johnstown, CO 80534
MLS# IR1025873Listed by: RE/MAX PROFESSIONALS DTC $584,900Active4 beds 3 baths4,007 sq. ft.
$584,900Active4 beds 3 baths4,007 sq. ft.2683 Pochard Court, Johnstown, CO 80534
MLS# IR1040269Listed by: KELLER WILLIAMS 1ST REALTY $1,350,000Active6 beds 4 baths6,311 sq. ft.
$1,350,000Active6 beds 4 baths6,311 sq. ft.809 Charlotte Street #A/B/C, Johnstown, CO 80534
MLS# IR1040307Listed by: LC REAL ESTATE GROUP, LLC- New
 $505,000Active3 beds 3 baths2,442 sq. ft.
$505,000Active3 beds 3 baths2,442 sq. ft.4396 Mountain Sky Street, Johnstown, CO 80534
MLS# 6236945Listed by: COLDWELL BANKER REALTY 56 - New
 $574,990Active5 beds 4 baths3,360 sq. ft.
$574,990Active5 beds 4 baths3,360 sq. ft.4393 Alderwood Drive, Johnstown, CO 80534
MLS# IR1044473Listed by: KELLER WILLIAMS REALTY- AURORA - New
 $534,900Active3 beds 3 baths3,052 sq. ft.
$534,900Active3 beds 3 baths3,052 sq. ft.133 Muscovey Lane, Johnstown, CO 80534
MLS# IR1044540Listed by: C3 REAL ESTATE SOLUTIONS, LLC
