1118 Penstemon Road, Keystone, CO 80435
Local realty services provided by:Better Homes and Gardens Real Estate Kenney & Company
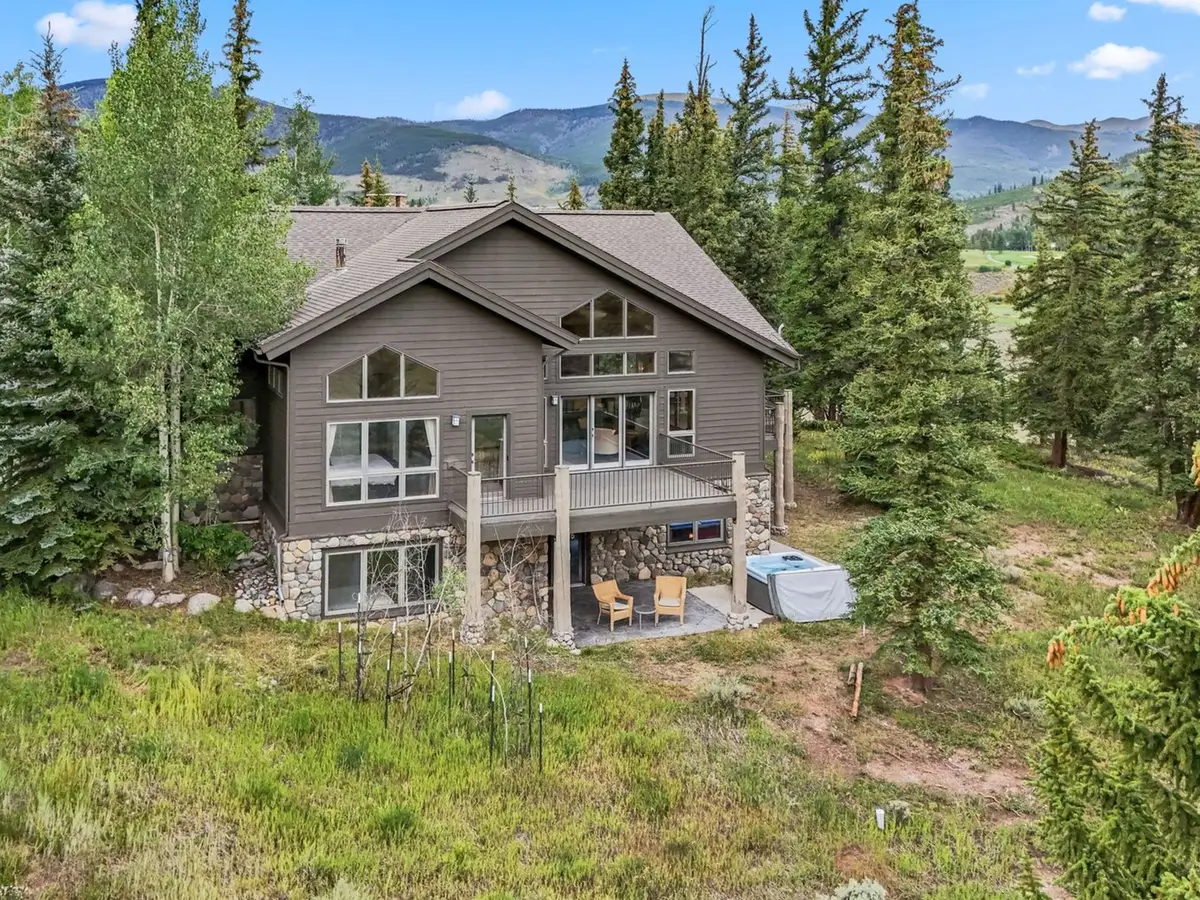


1118 Penstemon Road,Keystone, CO 80435
$2,500,000
- 5 Beds
- 6 Baths
- 4,450 sq. ft.
- Single family
- Pending
Listed by:aniela wasmanski
Office:liv sotheby's i.r.
MLS#:S1059423
Source:CO_SAR
Price summary
- Price:$2,500,000
- Price per sq. ft.:$561.8
- Monthly HOA dues:$260
About this home
Pair mountain vistas with golf course tranquility in this spacious single-family home in Keystone West Ranch. This scenic setting offers stunning mountain, meadow, and golf course views, along with trail access steps from the patio, on a lot that backs to open space. Vaulted ceilings and multi-level windows light up the great room, and open to multiple decks perfect for stargazing, grilling and dinner parties. Primary bedroom options on each level, multiple common areas, and a loft create ample space for hosting and entertaining. Relax on a ground level patio complete with hot tub, play a game of pool in the lower-level living area, or cheers to a bottle of wine from the cellar. Multiple catchall storage closets, designated mud/laundry room, and a spacious two-car garage with shelving offers storage solutions for all your mountain toys. Enjoy activities at the private, HOA maintained outdoor swimming pool and tennis/pickleball courts. Golf at the Keystone Ranch course just 5 minutes away, or drive to Keystone’s Mountain Haus base area in under 10 minutes.
Contact an agent
Home facts
- Year built:1994
- Listing Id #:S1059423
- Added:71 day(s) ago
- Updated:July 23, 2025 at 09:42 PM
Rooms and interior
- Bedrooms:5
- Total bathrooms:6
- Full bathrooms:5
- Half bathrooms:1
- Living area:4,450 sq. ft.
Heating and cooling
- Heating:Radiant
Structure and exterior
- Roof:Asphalt
- Year built:1994
- Building area:4,450 sq. ft.
- Lot area:0.17 Acres
Utilities
- Water:Public
- Sewer:Connected, Public Sewer, Sewer Available, Sewer Connected
Finances and disclosures
- Price:$2,500,000
- Price per sq. ft.:$561.8
- Tax amount:$8,589 (2025)
New listings near 1118 Penstemon Road
- New
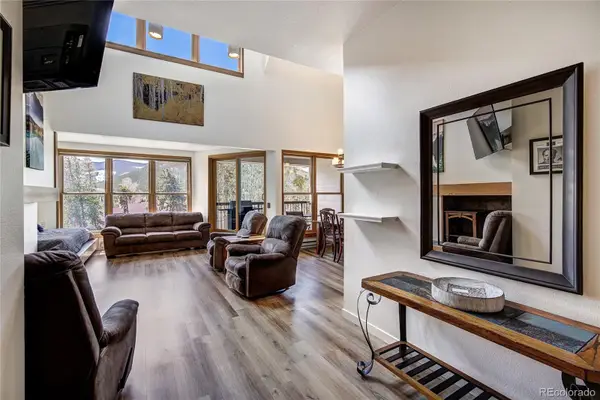 $859,000Active3 beds 3 baths1,649 sq. ft.
$859,000Active3 beds 3 baths1,649 sq. ft.180 Tennis Club Road Road #1652, Keystone, CO 80435
MLS# 3645538Listed by: MILEHIMODERN - New
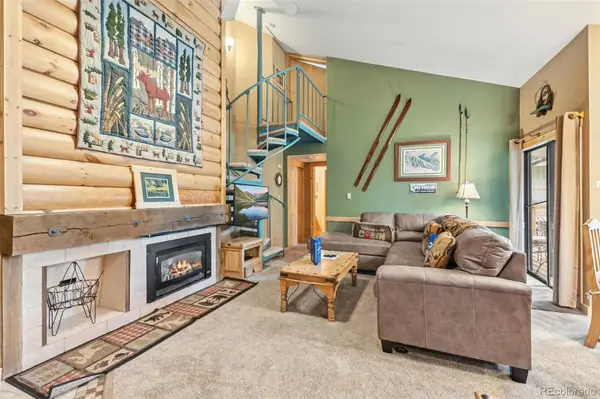 $195,000Active2 beds 1 baths991 sq. ft.
$195,000Active2 beds 1 baths991 sq. ft.1937 Soda Ridge Road #1126, Dillon, CO 80435
MLS# 5976751Listed by: CORNERSTONE REAL ESTATE CO, LLC - New
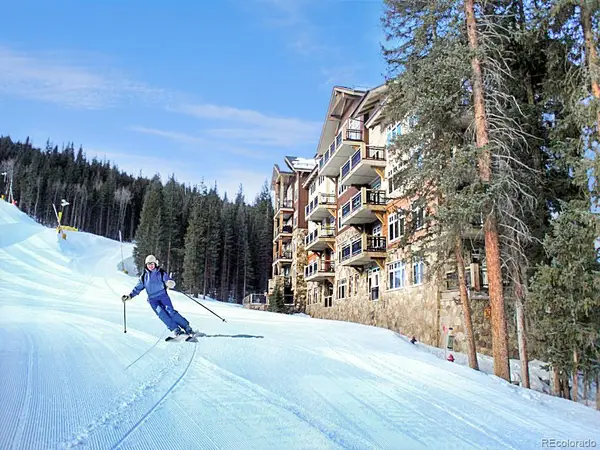 $1,595,000Active2 beds 2 baths1,090 sq. ft.
$1,595,000Active2 beds 2 baths1,090 sq. ft.280 Trailhead Drive #3027, Keystone, CO 80435
MLS# 4020108Listed by: SLIFER SMITH & FRAMPTON - SUMMIT COUNTY - New
 $600,000Active-- beds 2 baths771 sq. ft.
$600,000Active-- beds 2 baths771 sq. ft.22864 Us Highway 6 #105, Keystone, CO 80435
MLS# S1062015Listed by: LIV SOTHEBY'S I.R. - New
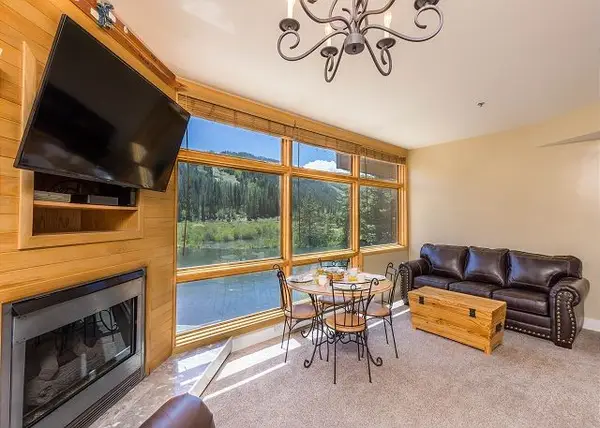 $535,000Active1 beds 2 baths543 sq. ft.
$535,000Active1 beds 2 baths543 sq. ft.24 River Run Road #2907, Keystone, CO 80435
MLS# S1062000Listed by: COLORADO R.E. SUMMIT COUNTY 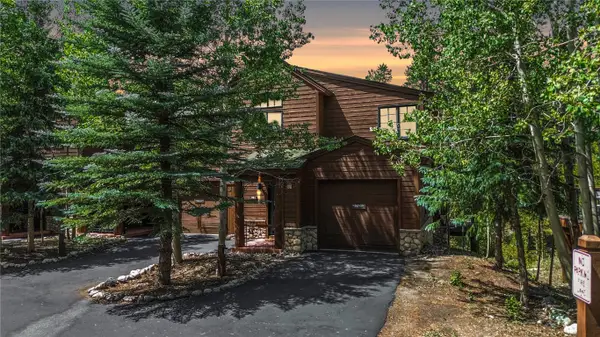 $1,260,000Pending4 beds 5 baths1,964 sq. ft.
$1,260,000Pending4 beds 5 baths1,964 sq. ft.51 Starfire Lane #1983, Keystone, CO 80435
MLS# S1061941Listed by: COLORADO R.E. SUMMIT COUNTY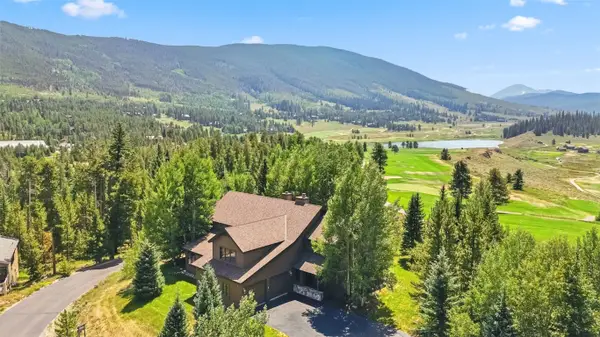 $2,395,000Pending5 beds 6 baths4,488 sq. ft.
$2,395,000Pending5 beds 6 baths4,488 sq. ft.272 Penstemon Road, Keystone, CO 80435
MLS# S1061988Listed by: THE LLOYD GROUP- New
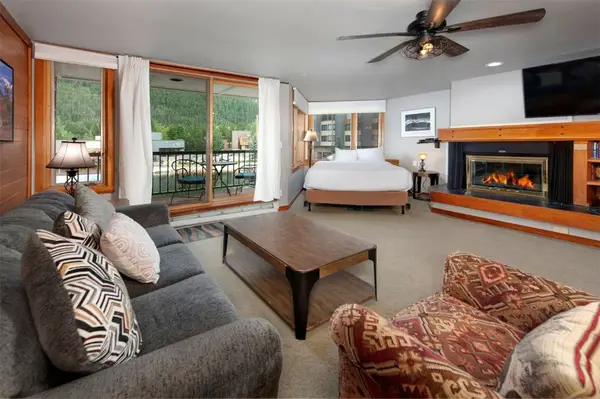 $435,000Active-- beds 1 baths600 sq. ft.
$435,000Active-- beds 1 baths600 sq. ft.22080 Us Highway 6 #1476, Keystone, CO 80435
MLS# S1061769Listed by: SLIFER SMITH & FRAMPTON R.E. - New
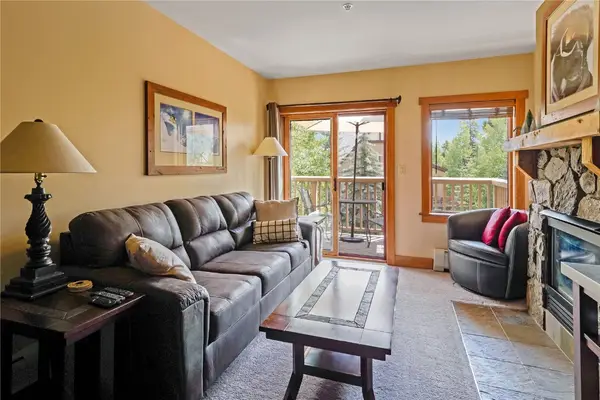 $965,000Active2 beds 2 baths975 sq. ft.
$965,000Active2 beds 2 baths975 sq. ft.20 Hunki Dori Court #2262, Keystone, CO 80435
MLS# S1061969Listed by: COLORADO R.E. SUMMIT COUNTY - Open Fri, 10am to 4pmNew
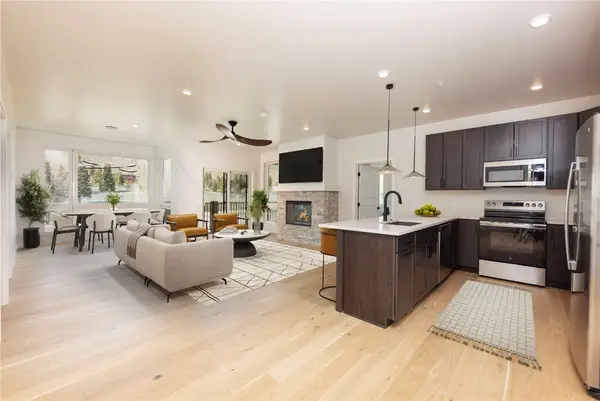 $1,550,000Active3 beds 3 baths1,545 sq. ft.
$1,550,000Active3 beds 3 baths1,545 sq. ft.125 West Keystone Road #301, Keystone, CO 80435
MLS# S1061959Listed by: SLIFER SMITH & FRAMPTON R.E.
