1203 W Keystone Road #2709, Keystone, CO 80435
Local realty services provided by:Better Homes and Gardens Real Estate Kenney & Company
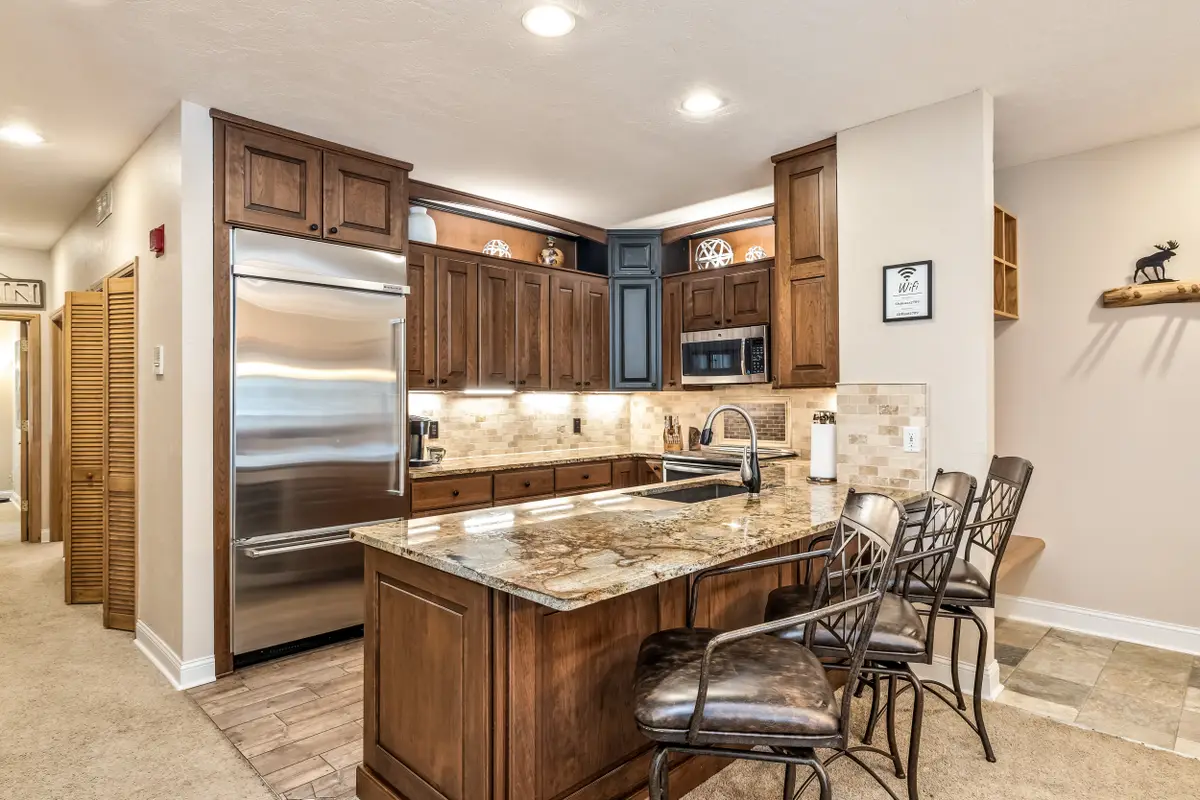
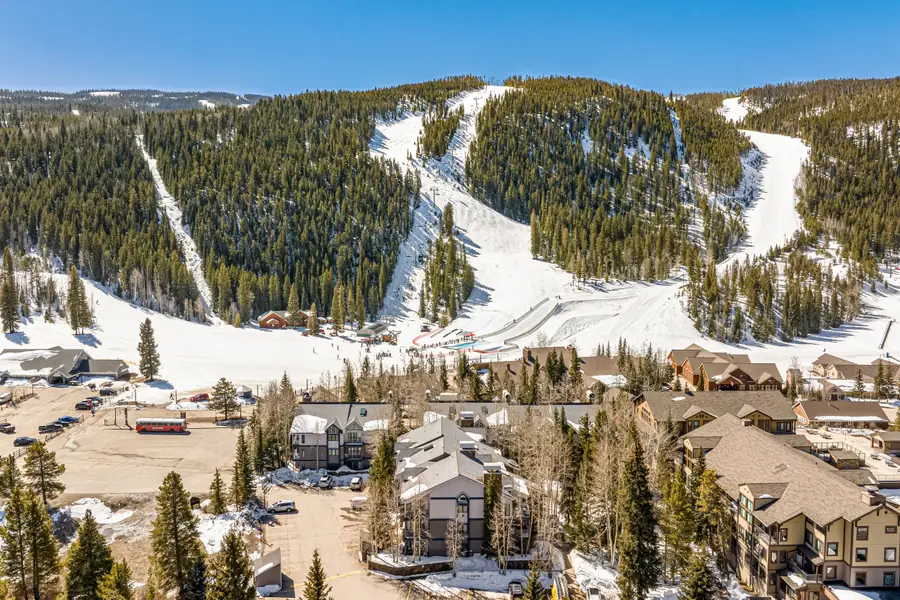
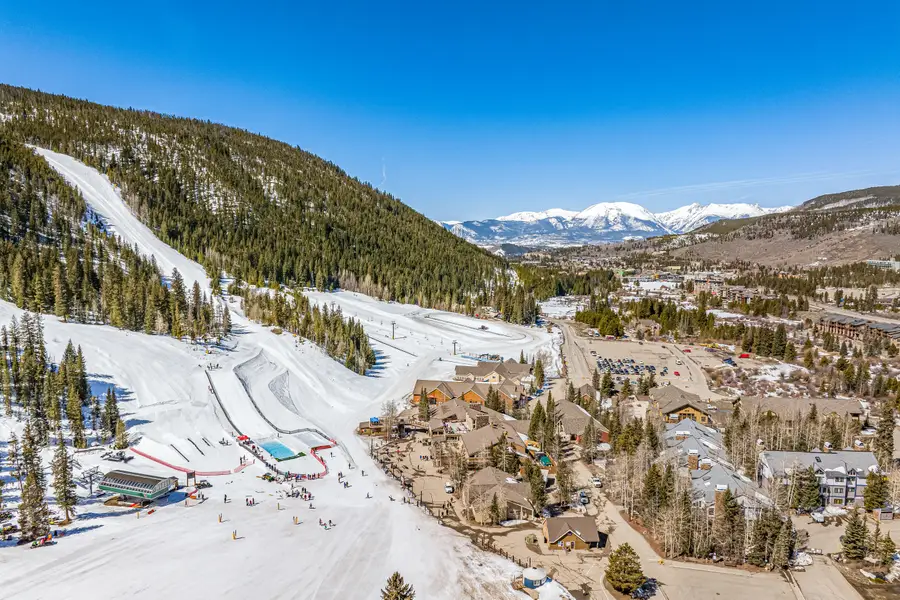
Listed by:deborah clawson
Office:liv sotheby's i.r.
MLS#:S1056959
Source:CO_SAR
Price summary
- Price:$1,495,000
- Price per sq. ft.:$822.33
- Monthly HOA dues:$1,219.08
About this home
**Situated at the base of Keystone’s ski slopes on one side and the Snake River on the other, Chateaux D’Mont offers a truly special mountain resort experience. This treasured location is just steps from the chairlifts, Mountain House Lodge, Ski School, and the Bunny Hill—yet it still feels like a private, secluded retreat.**
Enjoy stunning ski slope views from the outdoor patio, relax in your own **private hot tub**, and appreciate the convenience of **ground-floor living**—no stairs to climb after a day on the mountain.
This unit includes **gated private parking for two vehicles**, access to the day lodge, nearby ER/Urgent Care services, and a resort shuttle to River Run Village for dining, shopping, and more.
Whether you're seeking a **peaceful summer escape** or **wintertime adventure**, this location offers the best of both worlds.
Unit #2709 features a **thoughtfully designed floorplan** with a spacious open-concept living area, **three private bedrooms and bathrooms**, and a **private hot tub** that opens directly to the patio.
**Interior highlights include:**
- Semi-private entrance & ski locker
- Granite countertops & stainless steel appliances (including a wine/beverage cooler)
- Updated tile kitchen flooring & washer/dryer
- Beautiful tongue-and-groove wood ceilings
- Ample owner storage
- Sleeps 8 comfortably
- Fully furnished and turnkey—ready for new owners!
Keystone is one of **five world-class resorts in Summit County**, offering access to five mountains all within 30 minutes. Vail and Beaver Creek are also just a short drive away and accessible with the Epic Pass.
**Outdoor enthusiasts will love the endless options:** hiking and biking trails, lakes for paddleboarding, kayaking, sailing, horseback riding, and year-round entertainment, shopping, and dining.
**Summit County truly has something for everyone—make this mountain retreat yours today.**
Contact an agent
Home facts
- Year built:1982
- Listing Id #:S1056959
- Added:125 day(s) ago
- Updated:July 10, 2025 at 06:01 PM
Rooms and interior
- Bedrooms:3
- Total bathrooms:3
- Full bathrooms:3
- Living area:1,818 sq. ft.
Heating and cooling
- Heating:Baseboard, Electric, Forced Air
Structure and exterior
- Roof:Asphalt
- Year built:1982
- Building area:1,818 sq. ft.
Schools
- High school:Summit
- Middle school:Summit
- Elementary school:Summit Cove
Utilities
- Water:Public, Water Available
- Sewer:Connected, Sewer Available, Sewer Connected
Finances and disclosures
- Price:$1,495,000
- Price per sq. ft.:$822.33
- Tax amount:$4,367 (2024)
New listings near 1203 W Keystone Road #2709
- New
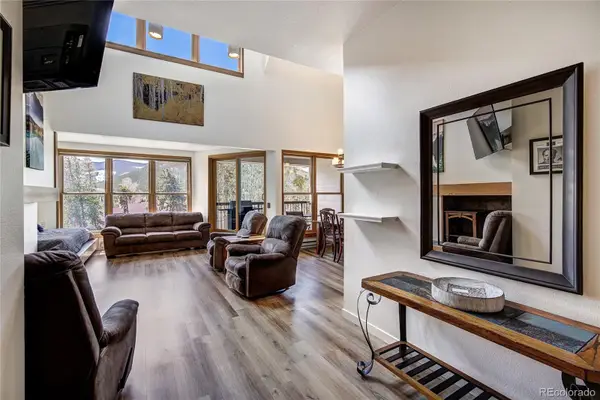 $859,000Active3 beds 3 baths1,649 sq. ft.
$859,000Active3 beds 3 baths1,649 sq. ft.180 Tennis Club Road Road #1652, Keystone, CO 80435
MLS# 3645538Listed by: MILEHIMODERN - New
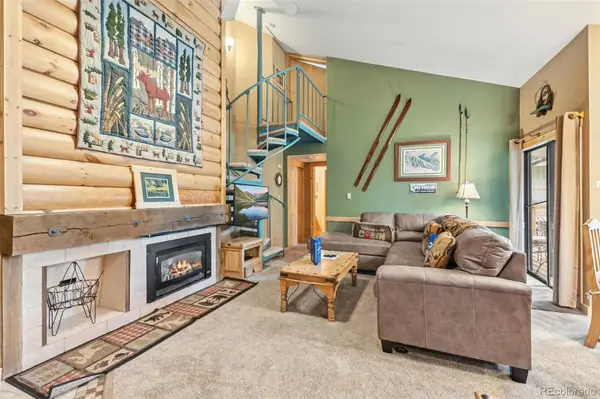 $195,000Active2 beds 1 baths991 sq. ft.
$195,000Active2 beds 1 baths991 sq. ft.1937 Soda Ridge Road #1126, Dillon, CO 80435
MLS# 5976751Listed by: CORNERSTONE REAL ESTATE CO, LLC - New
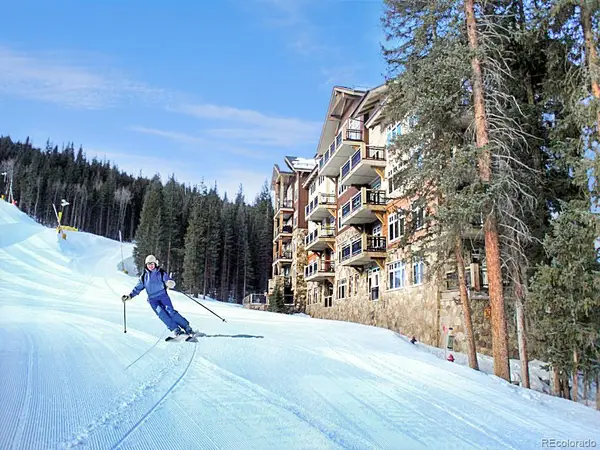 $1,595,000Active2 beds 2 baths1,090 sq. ft.
$1,595,000Active2 beds 2 baths1,090 sq. ft.280 Trailhead Drive #3027, Keystone, CO 80435
MLS# 4020108Listed by: SLIFER SMITH & FRAMPTON - SUMMIT COUNTY - New
 $600,000Active-- beds 2 baths771 sq. ft.
$600,000Active-- beds 2 baths771 sq. ft.22864 Us Highway 6 #105, Keystone, CO 80435
MLS# S1062015Listed by: LIV SOTHEBY'S I.R. - New
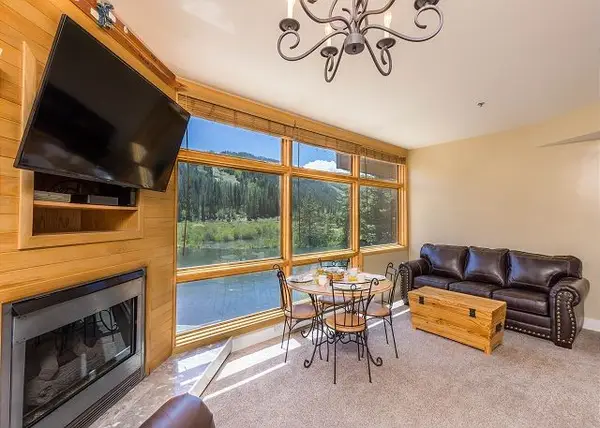 $535,000Active1 beds 2 baths543 sq. ft.
$535,000Active1 beds 2 baths543 sq. ft.24 River Run Road #2907, Keystone, CO 80435
MLS# S1062000Listed by: COLORADO R.E. SUMMIT COUNTY 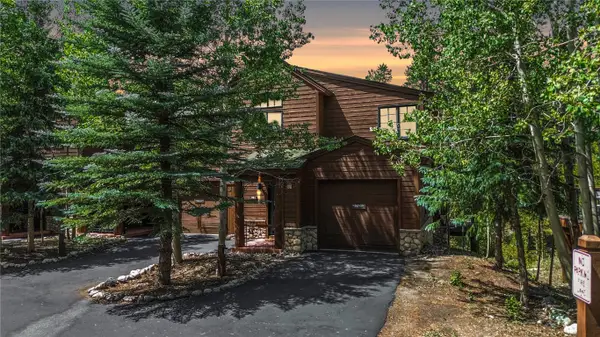 $1,260,000Pending4 beds 5 baths1,964 sq. ft.
$1,260,000Pending4 beds 5 baths1,964 sq. ft.51 Starfire Lane #1983, Keystone, CO 80435
MLS# S1061941Listed by: COLORADO R.E. SUMMIT COUNTY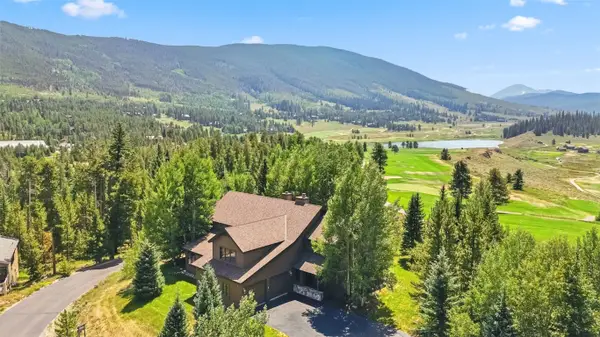 $2,395,000Pending5 beds 6 baths4,488 sq. ft.
$2,395,000Pending5 beds 6 baths4,488 sq. ft.272 Penstemon Road, Keystone, CO 80435
MLS# S1061988Listed by: THE LLOYD GROUP- New
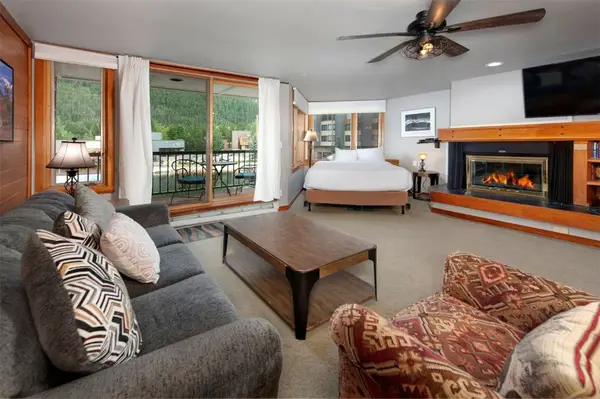 $435,000Active-- beds 1 baths600 sq. ft.
$435,000Active-- beds 1 baths600 sq. ft.22080 Us Highway 6 #1476, Keystone, CO 80435
MLS# S1061769Listed by: SLIFER SMITH & FRAMPTON R.E. - New
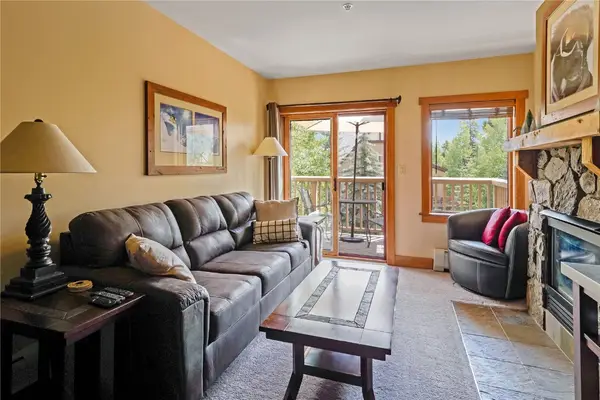 $965,000Active2 beds 2 baths975 sq. ft.
$965,000Active2 beds 2 baths975 sq. ft.20 Hunki Dori Court #2262, Keystone, CO 80435
MLS# S1061969Listed by: COLORADO R.E. SUMMIT COUNTY - Open Fri, 10am to 4pmNew
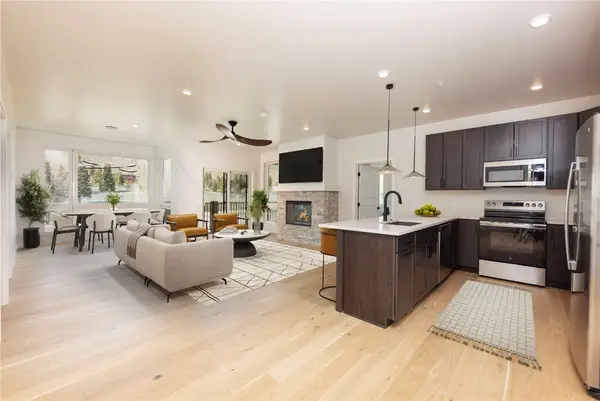 $1,550,000Active3 beds 3 baths1,545 sq. ft.
$1,550,000Active3 beds 3 baths1,545 sq. ft.125 West Keystone Road #301, Keystone, CO 80435
MLS# S1061959Listed by: SLIFER SMITH & FRAMPTON R.E.
