184 Caravelle Drive #20, Keystone, CO 80435
Local realty services provided by:Better Homes and Gardens Real Estate Kenney & Company
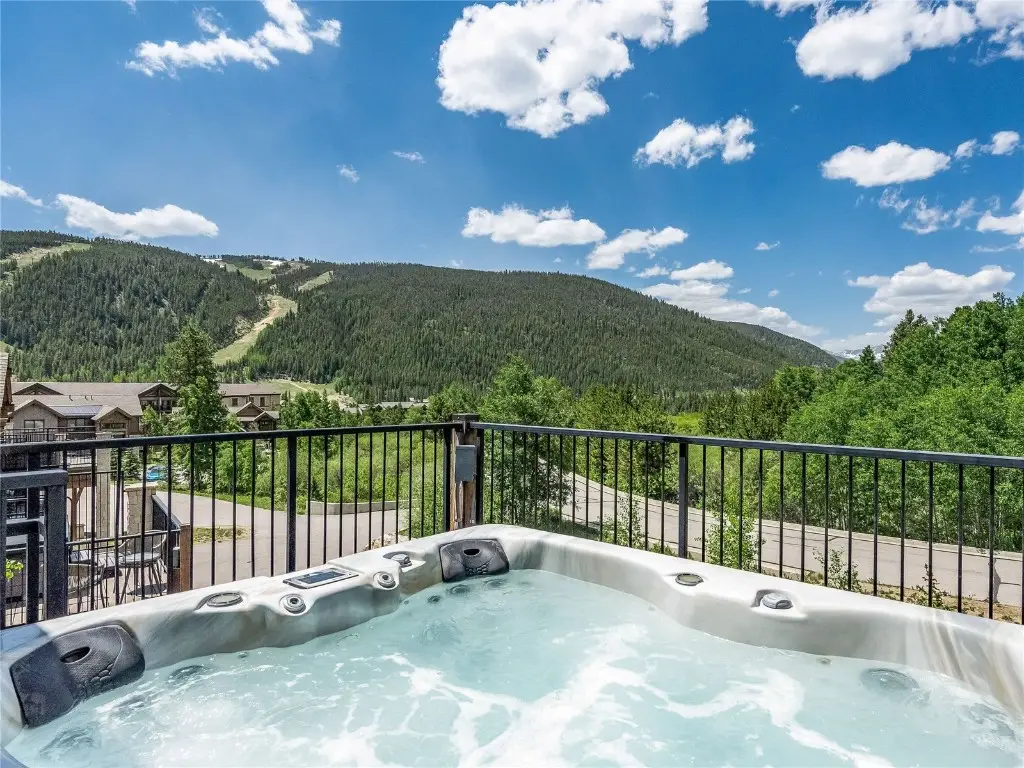
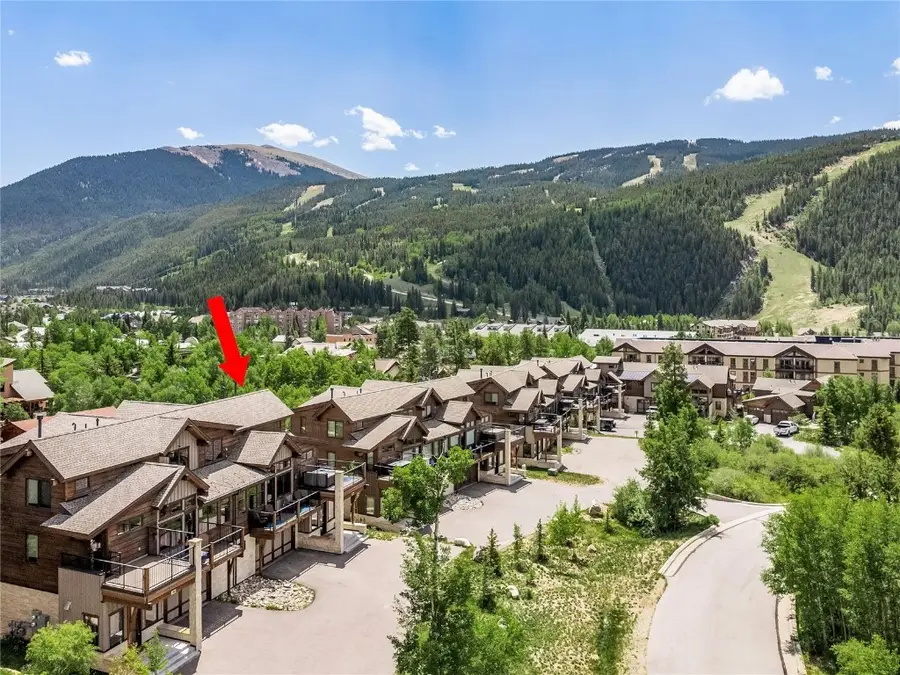
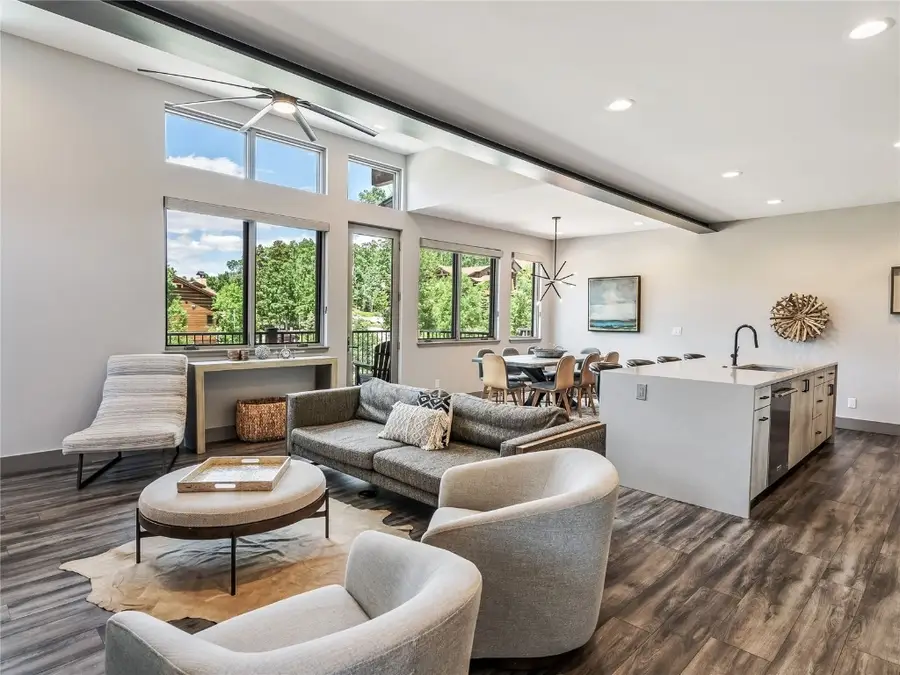
Listed by:doyle richmond
Office:liv sotheby's i.r.
MLS#:S1059922
Source:CO_SAR
Price summary
- Price:$2,200,000
- Price per sq. ft.:$837.46
- Monthly HOA dues:$1,072
About this home
Discover mountain modern living in this turnkey 4 bedroom, 4.5 bathroom paired home, thoughtfully designed for comfort, style, and entertaining. The main floor features an open concept layout perfect for hosting large gatherings, while a lower-level flex living space offers a cozy retreat for movies, games, or quiet relaxation. Enjoy two spacious west facing decks, one with a private hot tub overlooking Keystone’s ski slopes, and the other capturing sunset views to the west towards the Tenmile Range. The home includes two luxurious primary suites; one located on the main level with its own private deck offering eastern views toward the Continental Divide and southern views to Keystone’s Ski Slopes. The primary bathroom features a large soaking tub perfect for relaxation. Additional highlights include an oversized, heated two-car garage and an elevator providing easy access to all floors. This property offers a walkability factor to Mountain House Base Area and Ski Slopes or a short walk to the shuttle stop with Shuttles taking you throughout Keystone and Summit County. Nestled beside the White River National Forest and 10 acres of protected wetlands, this home offers a serene and scenic setting while being just 30 minutes or less from five world-class ski resorts, four golf courses, Lake Dillon, and endless outdoor adventures.
Contact an agent
Home facts
- Year built:2020
- Listing Id #:S1059922
- Added:51 day(s) ago
- Updated:August 06, 2025 at 02:42 AM
Rooms and interior
- Bedrooms:4
- Total bathrooms:5
- Full bathrooms:4
- Half bathrooms:1
- Living area:2,627 sq. ft.
Heating and cooling
- Heating:Radiant, Radiant Floor
Structure and exterior
- Roof:Shingle
- Year built:2020
- Building area:2,627 sq. ft.
Utilities
- Water:Public, Water Available
- Sewer:Connected, Sewer Available, Sewer Connected
Finances and disclosures
- Price:$2,200,000
- Price per sq. ft.:$837.46
- Tax amount:$6,646 (2025)
New listings near 184 Caravelle Drive #20
- New
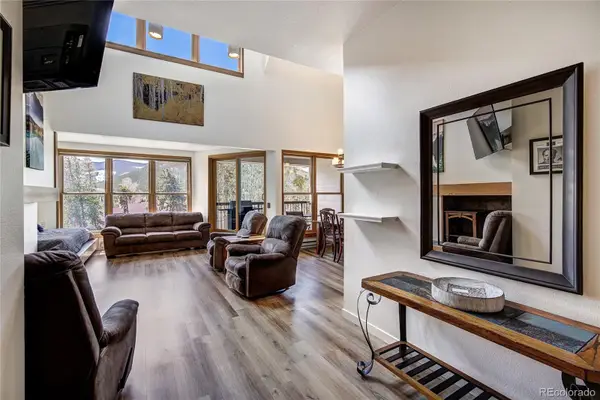 $859,000Active3 beds 3 baths1,649 sq. ft.
$859,000Active3 beds 3 baths1,649 sq. ft.180 Tennis Club Road Road #1652, Keystone, CO 80435
MLS# 3645538Listed by: MILEHIMODERN - New
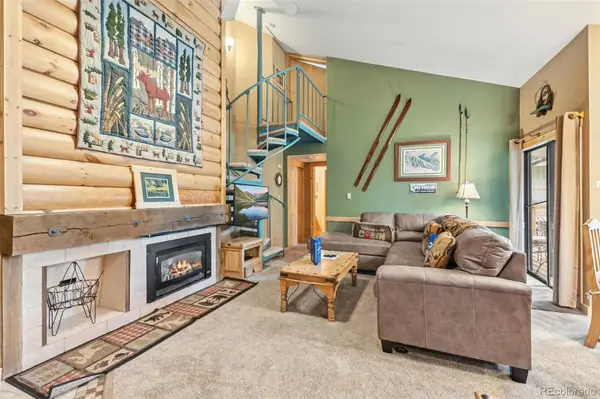 $195,000Active2 beds 1 baths991 sq. ft.
$195,000Active2 beds 1 baths991 sq. ft.1937 Soda Ridge Road #1126, Dillon, CO 80435
MLS# 5976751Listed by: CORNERSTONE REAL ESTATE CO, LLC - New
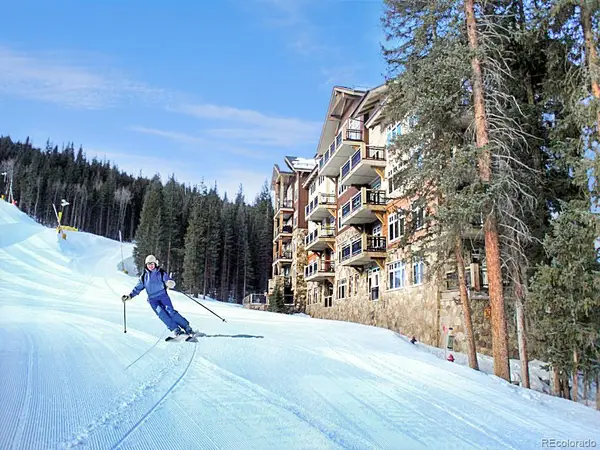 $1,595,000Active2 beds 2 baths1,090 sq. ft.
$1,595,000Active2 beds 2 baths1,090 sq. ft.280 Trailhead Drive #3027, Keystone, CO 80435
MLS# 4020108Listed by: SLIFER SMITH & FRAMPTON - SUMMIT COUNTY - New
 $600,000Active-- beds 2 baths771 sq. ft.
$600,000Active-- beds 2 baths771 sq. ft.22864 Us Highway 6 #105, Keystone, CO 80435
MLS# S1062015Listed by: LIV SOTHEBY'S I.R. - New
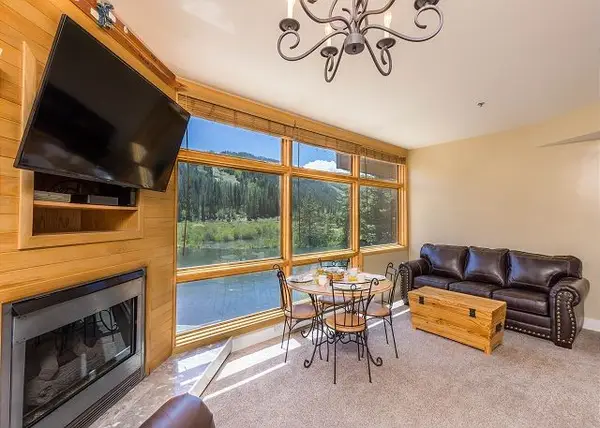 $535,000Active1 beds 2 baths543 sq. ft.
$535,000Active1 beds 2 baths543 sq. ft.24 River Run Road #2907, Keystone, CO 80435
MLS# S1062000Listed by: COLORADO R.E. SUMMIT COUNTY 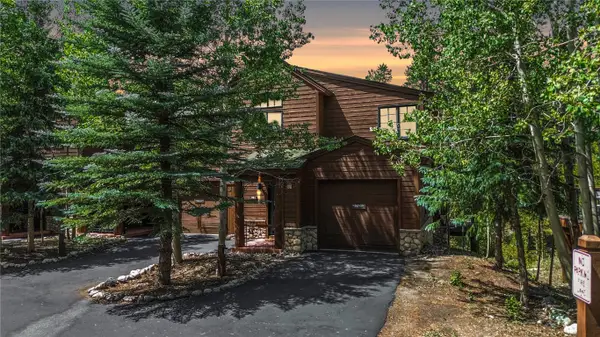 $1,260,000Pending4 beds 5 baths1,964 sq. ft.
$1,260,000Pending4 beds 5 baths1,964 sq. ft.51 Starfire Lane #1983, Keystone, CO 80435
MLS# S1061941Listed by: COLORADO R.E. SUMMIT COUNTY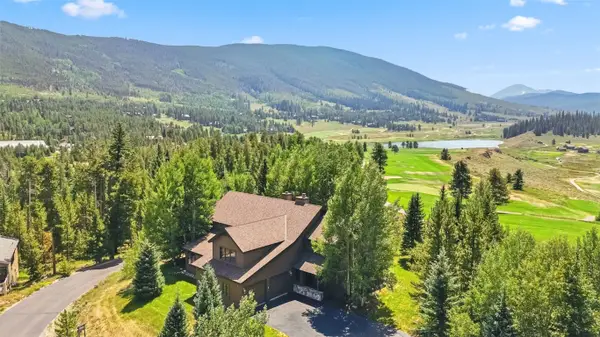 $2,395,000Pending5 beds 6 baths4,488 sq. ft.
$2,395,000Pending5 beds 6 baths4,488 sq. ft.272 Penstemon Road, Keystone, CO 80435
MLS# S1061988Listed by: THE LLOYD GROUP- New
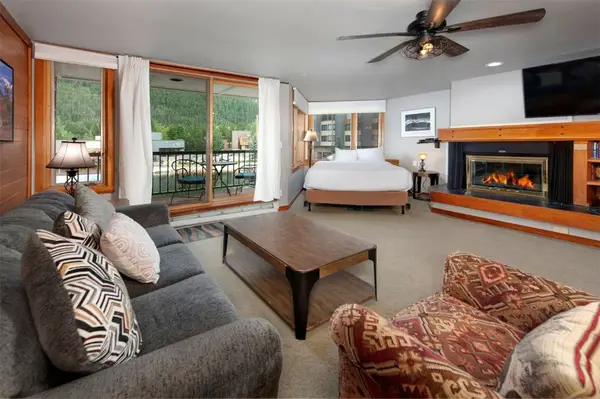 $435,000Active-- beds 1 baths600 sq. ft.
$435,000Active-- beds 1 baths600 sq. ft.22080 Us Highway 6 #1476, Keystone, CO 80435
MLS# S1061769Listed by: SLIFER SMITH & FRAMPTON R.E. - New
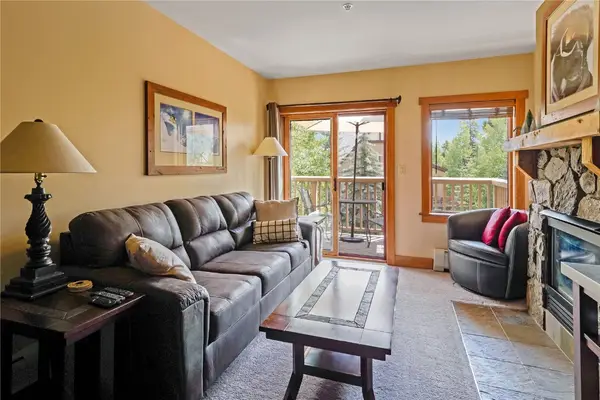 $965,000Active2 beds 2 baths975 sq. ft.
$965,000Active2 beds 2 baths975 sq. ft.20 Hunki Dori Court #2262, Keystone, CO 80435
MLS# S1061969Listed by: COLORADO R.E. SUMMIT COUNTY - Open Fri, 10am to 4pmNew
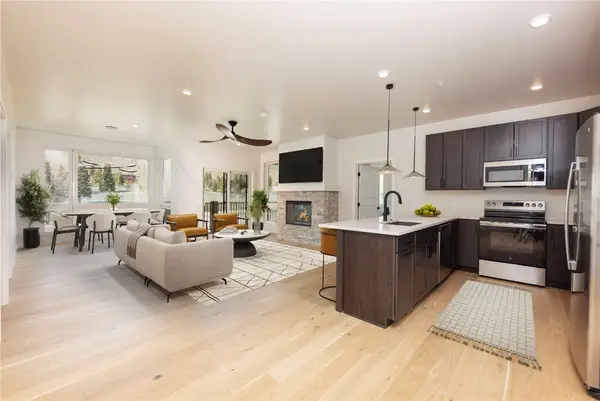 $1,550,000Active3 beds 3 baths1,545 sq. ft.
$1,550,000Active3 beds 3 baths1,545 sq. ft.125 West Keystone Road #301, Keystone, CO 80435
MLS# S1061959Listed by: SLIFER SMITH & FRAMPTON R.E.
