23177 Barbour Drive #14, Keystone, CO 80435
Local realty services provided by:Better Homes and Gardens Real Estate Kenney & Company
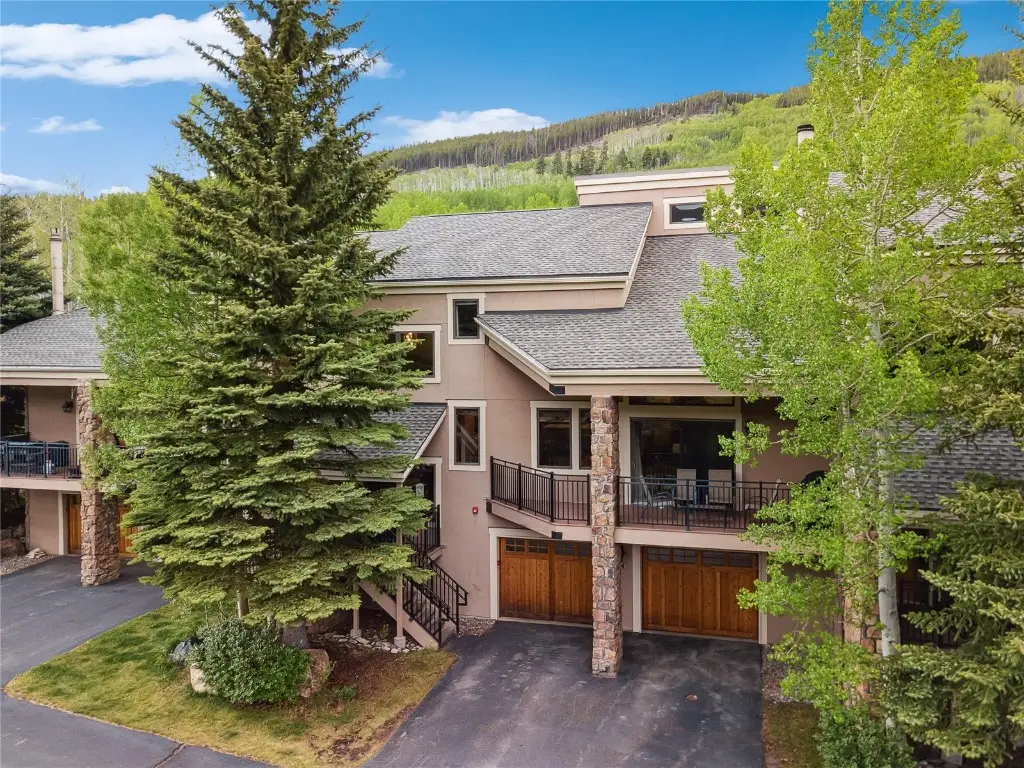
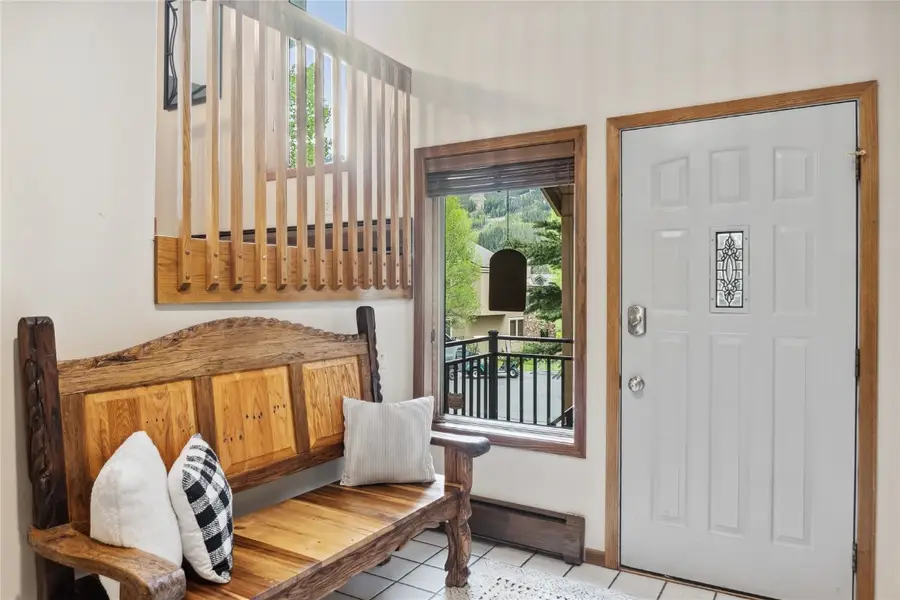
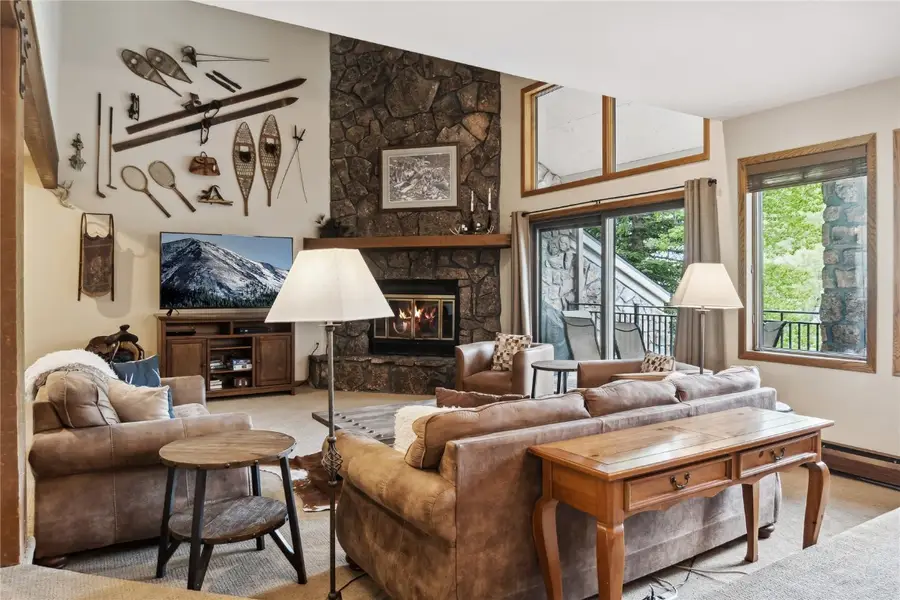
23177 Barbour Drive #14,Keystone, CO 80435
$1,445,000
- 4 Beds
- 4 Baths
- 2,496 sq. ft.
- Townhouse
- Pending
Listed by:dennis clauer crs gri
Office:real estate of the summit
MLS#:S1059761
Source:CO_SAR
Price summary
- Price:$1,445,000
- Price per sq. ft.:$578.93
- Monthly HOA dues:$850
About this home
Experience uninterrupted views of Keystone Ski Resort from this stunning south-facing townhome. Originally the model unit, this residence boasts one of the most desirable locations in the complex—set back from the road, adjacent to the national forest, and directly across from the clubhouse. The clubhouse offers a range of amenities, including a pool, hot tub, tennis/pickleball court, racquetball court, game room, and gym. The residence has been recently updated with granite countertops, new backsplashes and sinks in the kitchen and bathrooms, stainless steel kitchen appliances, and new carpeting on the main floor. The spacious main living area is filled with natural light and features an open floor plan, ideal for entertaining. At the heart of the space, a cozy wood-burning fireplace invites you to unwind after a day full of mountain adventures. With easy access to world-class skiing, hiking, biking, fishing, dining, and shopping, this townhome is the perfect year-round mountain retreat.
Contact an agent
Home facts
- Year built:1981
- Listing Id #:S1059761
- Added:52 day(s) ago
- Updated:July 25, 2025 at 08:37 PM
Rooms and interior
- Bedrooms:4
- Total bathrooms:4
- Full bathrooms:2
- Living area:2,496 sq. ft.
Heating and cooling
- Heating:Baseboard
Structure and exterior
- Roof:Asphalt
- Year built:1981
- Building area:2,496 sq. ft.
- Lot area:3.73 Acres
Schools
- High school:Summit
- Middle school:Summit
- Elementary school:Summit Cove
Utilities
- Water:Public, Water Available
- Sewer:Connected, Sewer Available, Sewer Connected
Finances and disclosures
- Price:$1,445,000
- Price per sq. ft.:$578.93
- Tax amount:$5,025 (2024)
New listings near 23177 Barbour Drive #14
- New
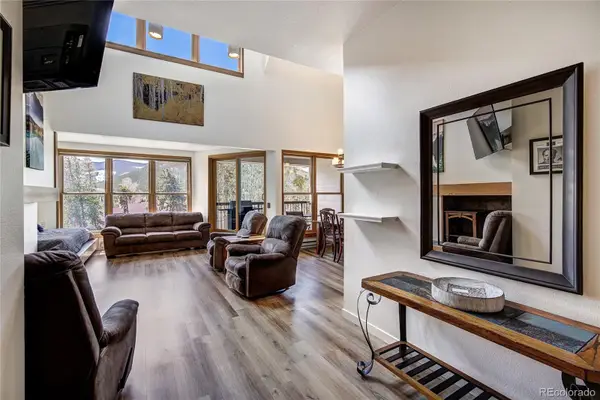 $859,000Active3 beds 3 baths1,649 sq. ft.
$859,000Active3 beds 3 baths1,649 sq. ft.180 Tennis Club Road Road #1652, Keystone, CO 80435
MLS# 3645538Listed by: MILEHIMODERN - New
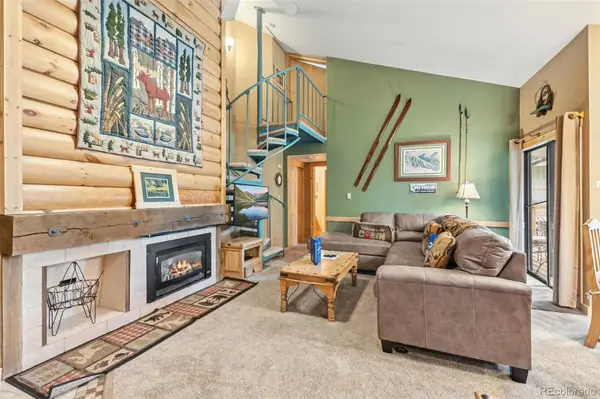 $195,000Active2 beds 1 baths991 sq. ft.
$195,000Active2 beds 1 baths991 sq. ft.1937 Soda Ridge Road #1126, Dillon, CO 80435
MLS# 5976751Listed by: CORNERSTONE REAL ESTATE CO, LLC - New
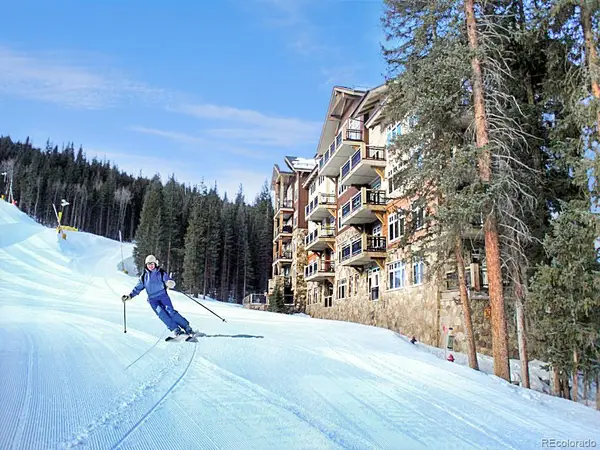 $1,595,000Active2 beds 2 baths1,090 sq. ft.
$1,595,000Active2 beds 2 baths1,090 sq. ft.280 Trailhead Drive #3027, Keystone, CO 80435
MLS# 4020108Listed by: SLIFER SMITH & FRAMPTON - SUMMIT COUNTY - New
 $600,000Active-- beds 2 baths771 sq. ft.
$600,000Active-- beds 2 baths771 sq. ft.22864 Us Highway 6 #105, Keystone, CO 80435
MLS# S1062015Listed by: LIV SOTHEBY'S I.R. - New
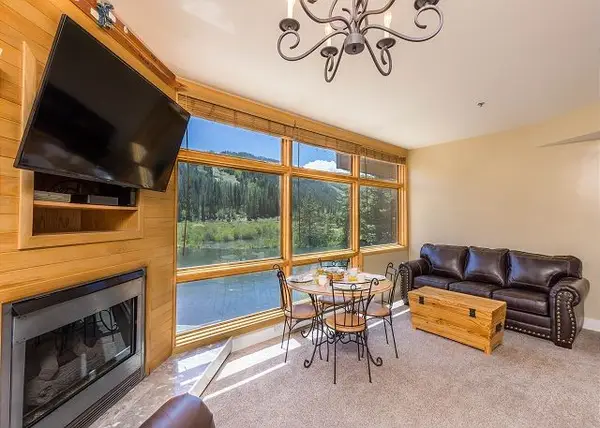 $535,000Active1 beds 2 baths543 sq. ft.
$535,000Active1 beds 2 baths543 sq. ft.24 River Run Road #2907, Keystone, CO 80435
MLS# S1062000Listed by: COLORADO R.E. SUMMIT COUNTY 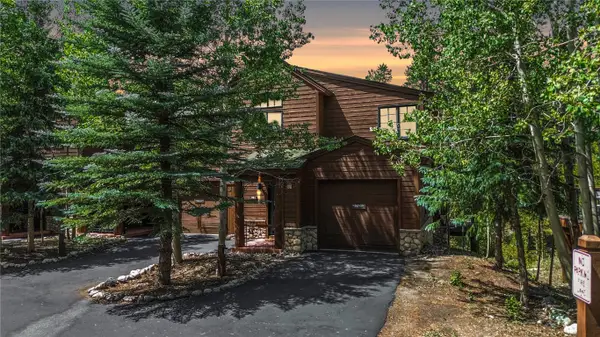 $1,260,000Pending4 beds 5 baths1,964 sq. ft.
$1,260,000Pending4 beds 5 baths1,964 sq. ft.51 Starfire Lane #1983, Keystone, CO 80435
MLS# S1061941Listed by: COLORADO R.E. SUMMIT COUNTY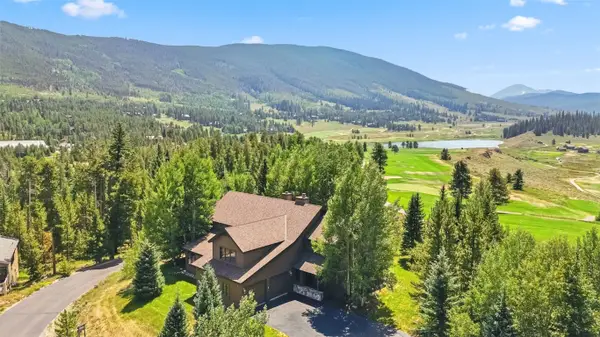 $2,395,000Pending5 beds 6 baths4,488 sq. ft.
$2,395,000Pending5 beds 6 baths4,488 sq. ft.272 Penstemon Road, Keystone, CO 80435
MLS# S1061988Listed by: THE LLOYD GROUP- New
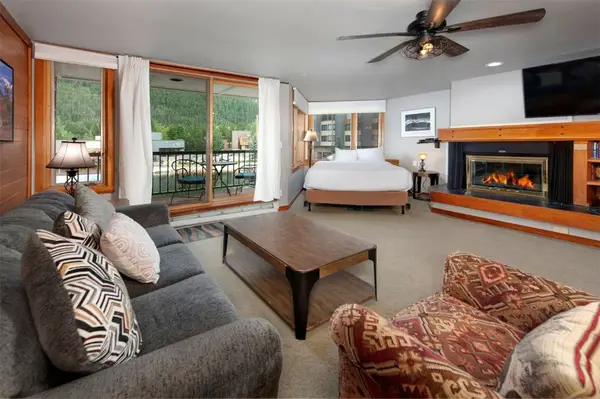 $435,000Active-- beds 1 baths600 sq. ft.
$435,000Active-- beds 1 baths600 sq. ft.22080 Us Highway 6 #1476, Keystone, CO 80435
MLS# S1061769Listed by: SLIFER SMITH & FRAMPTON R.E. - New
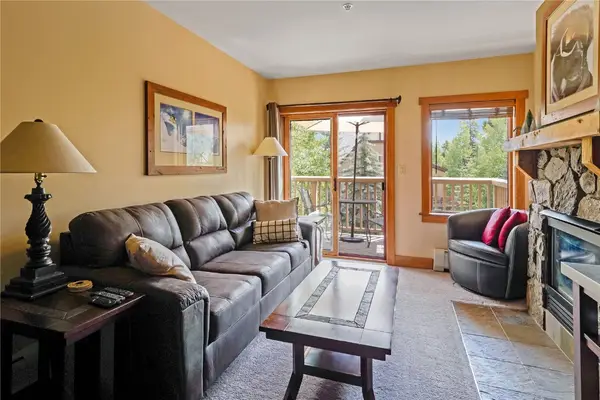 $965,000Active2 beds 2 baths975 sq. ft.
$965,000Active2 beds 2 baths975 sq. ft.20 Hunki Dori Court #2262, Keystone, CO 80435
MLS# S1061969Listed by: COLORADO R.E. SUMMIT COUNTY - Open Fri, 10am to 4pmNew
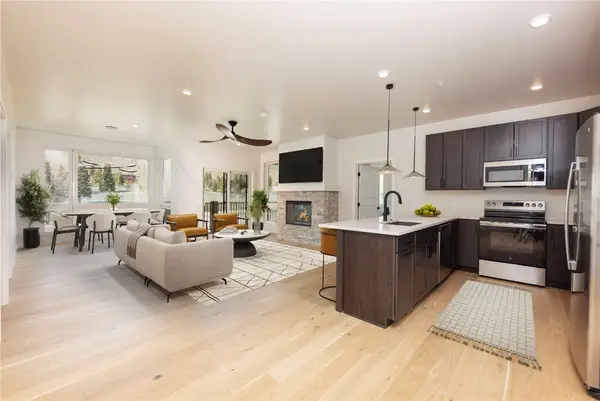 $1,550,000Active3 beds 3 baths1,545 sq. ft.
$1,550,000Active3 beds 3 baths1,545 sq. ft.125 West Keystone Road #301, Keystone, CO 80435
MLS# S1061959Listed by: SLIFER SMITH & FRAMPTON R.E.
