28 Tieze Lane, Keystone, CO 80435
Local realty services provided by:Better Homes and Gardens Real Estate Kenney & Company
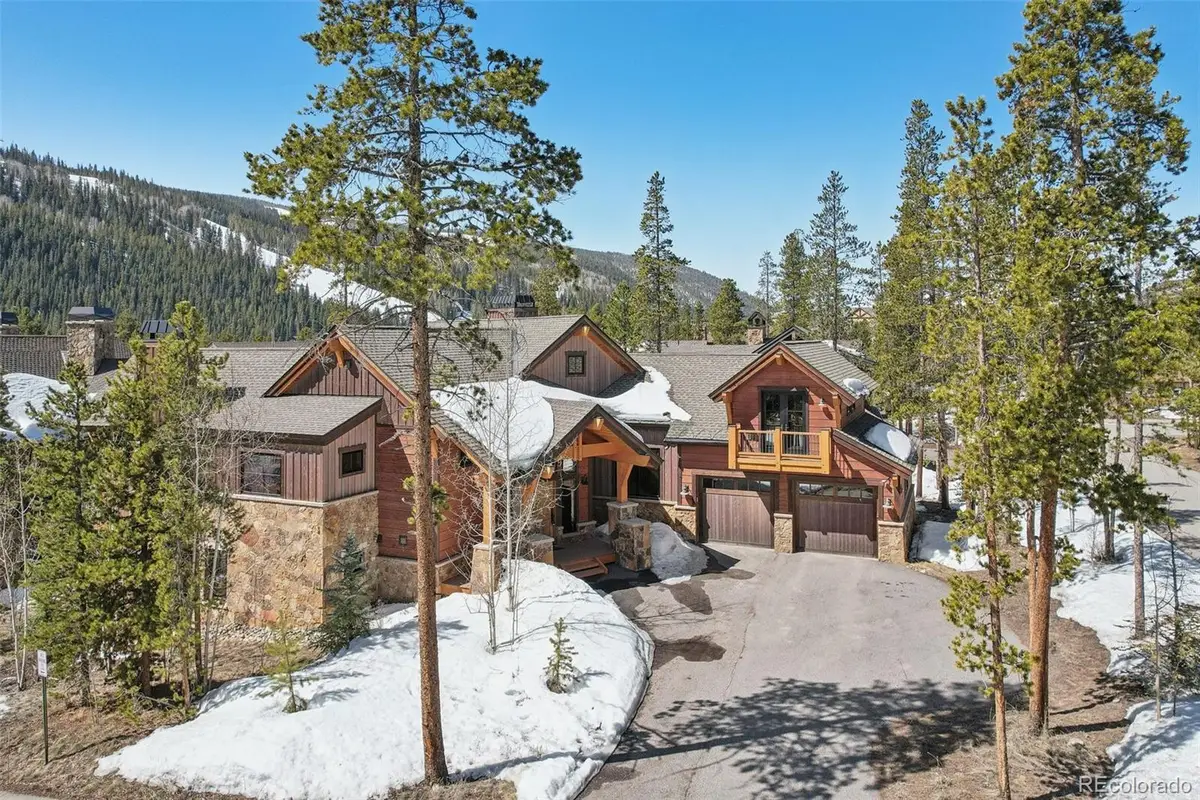

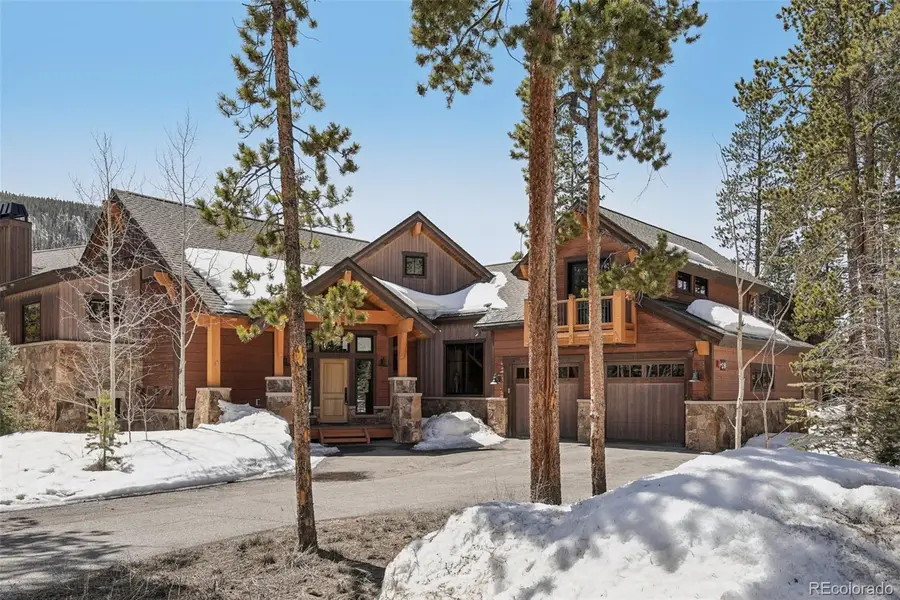
Listed by:kim hebronkim@coloradocraftbrokers.com,970-368-4074
Office:colorado craft brokers
MLS#:2314195
Source:ML
Price summary
- Price:$3,350,000
- Price per sq. ft.:$717.34
- Monthly HOA dues:$491.83
About this home
Located just an 8-minute walk to the Keystone Gondola, this home offers unmatched convenience for ski enthusiasts. Unlike most homes in Keystone, this property boasts a rare combination of riverfront views and direct access to the slopes, making it a truly unique mountain retreat. This custom home features massive timber frame construction and natural Moss Rock masonry, both inside and out. Enjoy stunning views to the ski slopes and the Snake River. The open floorplan is anchored with hickory hardwood floors, soaring vaulted ceilings and spectacular fireplaces. The chefs’ kitchen features custom cabinetry, premium Dacor appliances, a walk-in pantry, and an oversized granite island. This space flows seamlessly into a spacious dining area and opens onto an outdoor deck. The elegant Primary Suite on the elevated main floor features a luxurious bath with twin vanities, steam shower, deep soaking tub and walk in closet. Bath is attached to the vaulted primary bedroom with wall of windows viewing the Snake River. Three more finely appointed suites plus an Office with hall bath continue the private spaces for everyone to enjoy privacy and solace. The walk-out lower level second living area boasts a charming wet bar, spacious entertaining space with moss rock fireplace, shuffleboard table and outdoor patio with spa. Imagine relaxing in your private spa under the stars after a day on the slopes, or hosting memorable gatherings with friends and family in your inviting living spaces. This home serves as a gateway to endless outdoor adventures, accommodating flexible schedules for all family members. If you're looking for a Resort Home that you can also offer as a Short Term Rental, look no further!
Contact an agent
Home facts
- Year built:2014
- Listing Id #:2314195
Rooms and interior
- Bedrooms:5
- Total bathrooms:6
- Full bathrooms:5
- Half bathrooms:1
- Living area:4,670 sq. ft.
Heating and cooling
- Heating:Natural Gas, Radiant
Structure and exterior
- Roof:Shingle
- Year built:2014
- Building area:4,670 sq. ft.
- Lot area:0.29 Acres
Schools
- High school:Summit
- Middle school:Summit
- Elementary school:Summit Cove
Utilities
- Water:Public
- Sewer:Community Sewer
Finances and disclosures
- Price:$3,350,000
- Price per sq. ft.:$717.34
- Tax amount:$11,967 (2024)
New listings near 28 Tieze Lane
- New
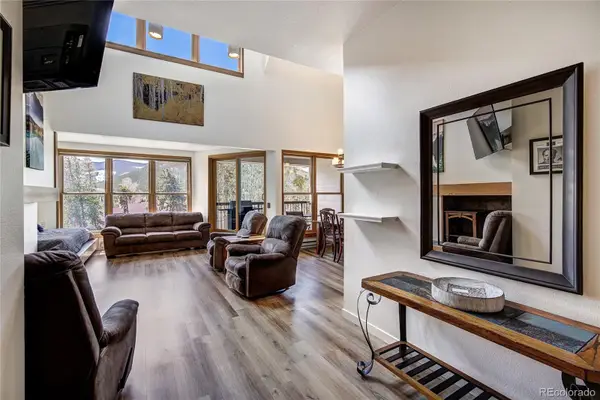 $859,000Active3 beds 3 baths1,649 sq. ft.
$859,000Active3 beds 3 baths1,649 sq. ft.180 Tennis Club Road Road #1652, Keystone, CO 80435
MLS# 3645538Listed by: MILEHIMODERN - New
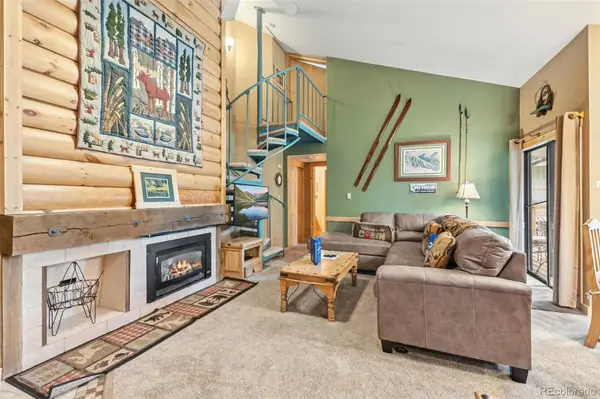 $195,000Active2 beds 1 baths991 sq. ft.
$195,000Active2 beds 1 baths991 sq. ft.1937 Soda Ridge Road #1126, Dillon, CO 80435
MLS# 5976751Listed by: CORNERSTONE REAL ESTATE CO, LLC - New
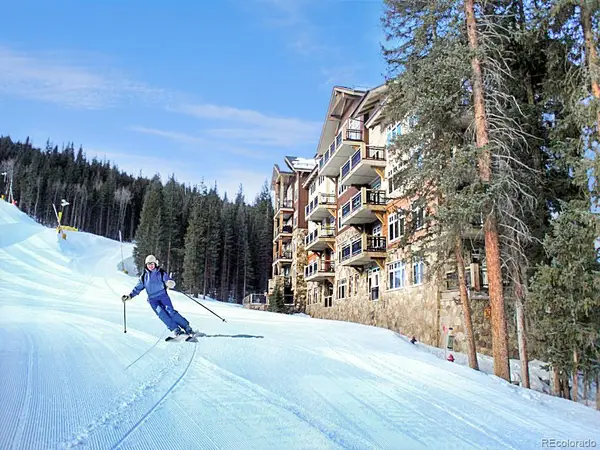 $1,595,000Active2 beds 2 baths1,090 sq. ft.
$1,595,000Active2 beds 2 baths1,090 sq. ft.280 Trailhead Drive #3027, Keystone, CO 80435
MLS# 4020108Listed by: SLIFER SMITH & FRAMPTON - SUMMIT COUNTY - New
 $600,000Active-- beds 2 baths771 sq. ft.
$600,000Active-- beds 2 baths771 sq. ft.22864 Us Highway 6 #105, Keystone, CO 80435
MLS# S1062015Listed by: LIV SOTHEBY'S I.R. - New
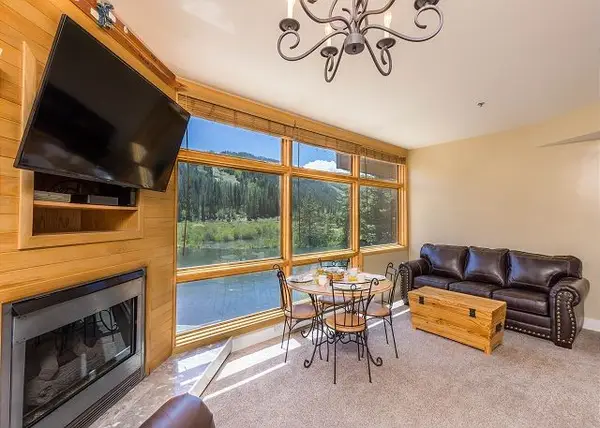 $535,000Active1 beds 2 baths543 sq. ft.
$535,000Active1 beds 2 baths543 sq. ft.24 River Run Road #2907, Keystone, CO 80435
MLS# S1062000Listed by: COLORADO R.E. SUMMIT COUNTY 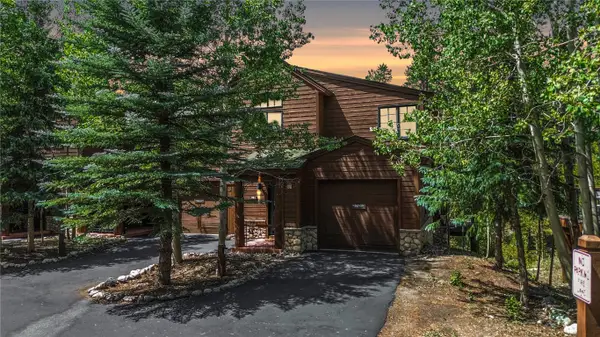 $1,260,000Pending4 beds 5 baths1,964 sq. ft.
$1,260,000Pending4 beds 5 baths1,964 sq. ft.51 Starfire Lane #1983, Keystone, CO 80435
MLS# S1061941Listed by: COLORADO R.E. SUMMIT COUNTY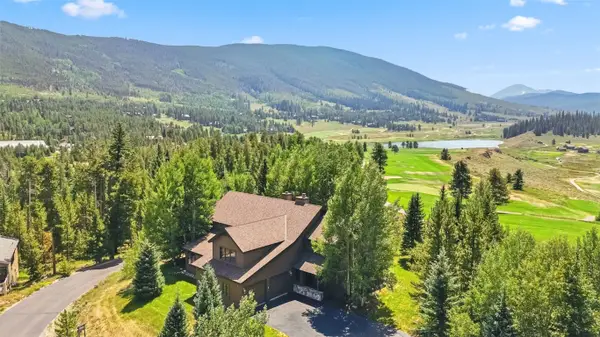 $2,395,000Pending5 beds 6 baths4,488 sq. ft.
$2,395,000Pending5 beds 6 baths4,488 sq. ft.272 Penstemon Road, Keystone, CO 80435
MLS# S1061988Listed by: THE LLOYD GROUP- New
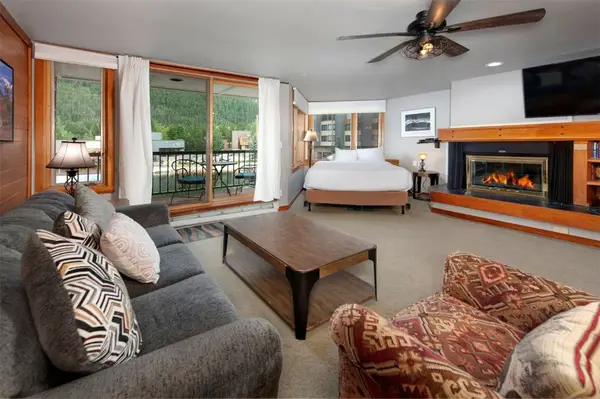 $435,000Active-- beds 1 baths600 sq. ft.
$435,000Active-- beds 1 baths600 sq. ft.22080 Us Highway 6 #1476, Keystone, CO 80435
MLS# S1061769Listed by: SLIFER SMITH & FRAMPTON R.E. - New
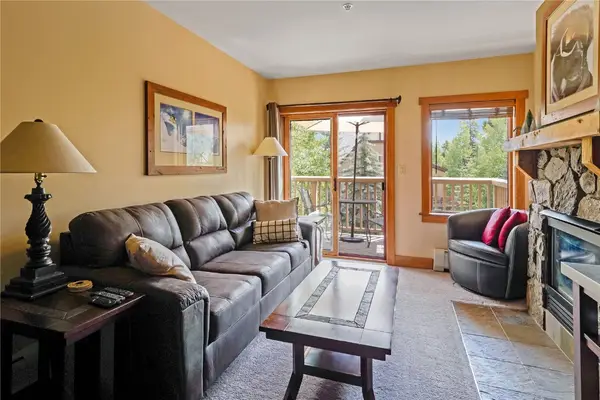 $965,000Active2 beds 2 baths975 sq. ft.
$965,000Active2 beds 2 baths975 sq. ft.20 Hunki Dori Court #2262, Keystone, CO 80435
MLS# S1061969Listed by: COLORADO R.E. SUMMIT COUNTY - Open Fri, 10am to 4pmNew
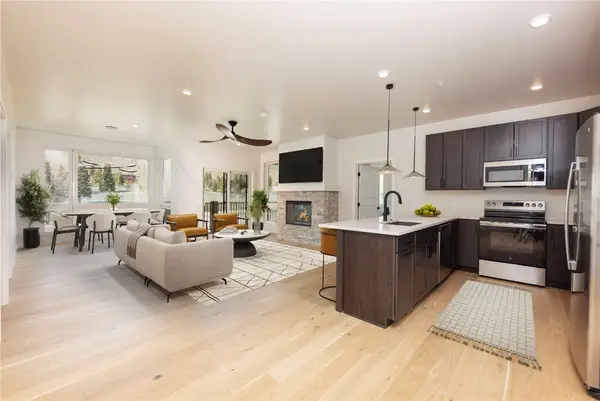 $1,550,000Active3 beds 3 baths1,545 sq. ft.
$1,550,000Active3 beds 3 baths1,545 sq. ft.125 West Keystone Road #301, Keystone, CO 80435
MLS# S1061959Listed by: SLIFER SMITH & FRAMPTON R.E.
