67 Outpost Drive #67, Keystone, CO 80435
Local realty services provided by:Better Homes and Gardens Real Estate Kenney & Company
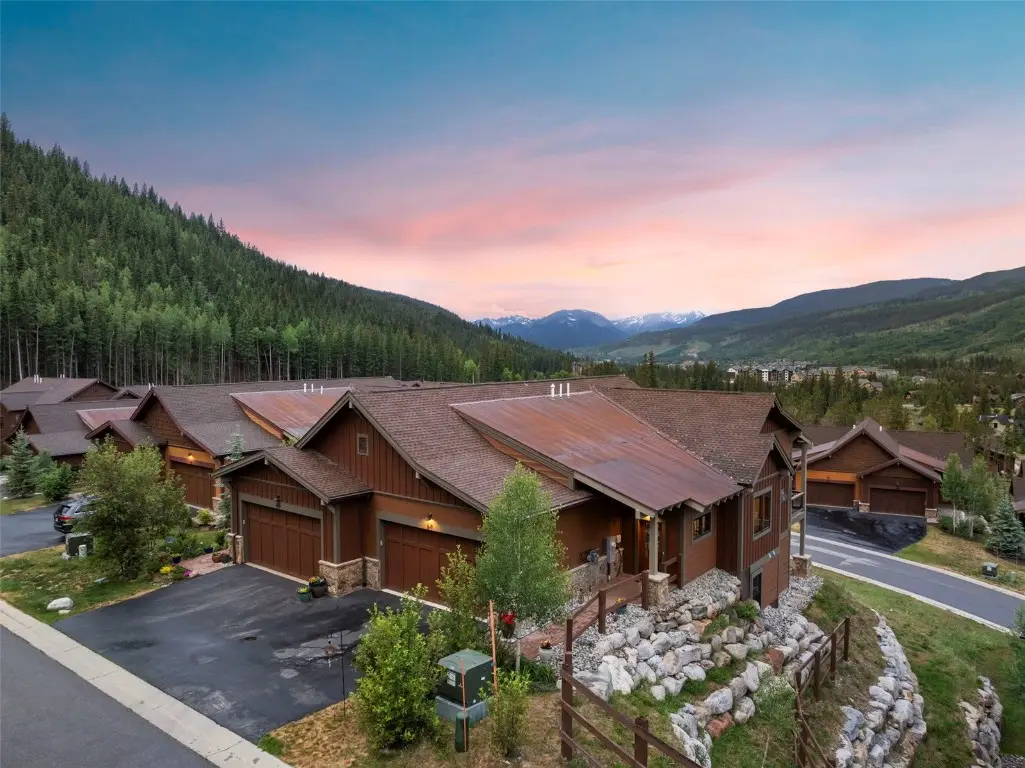
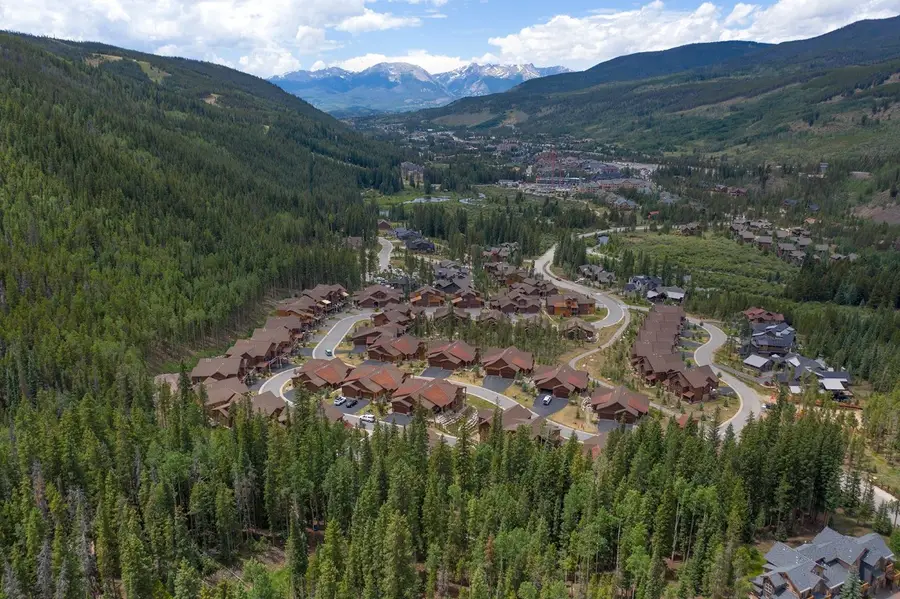
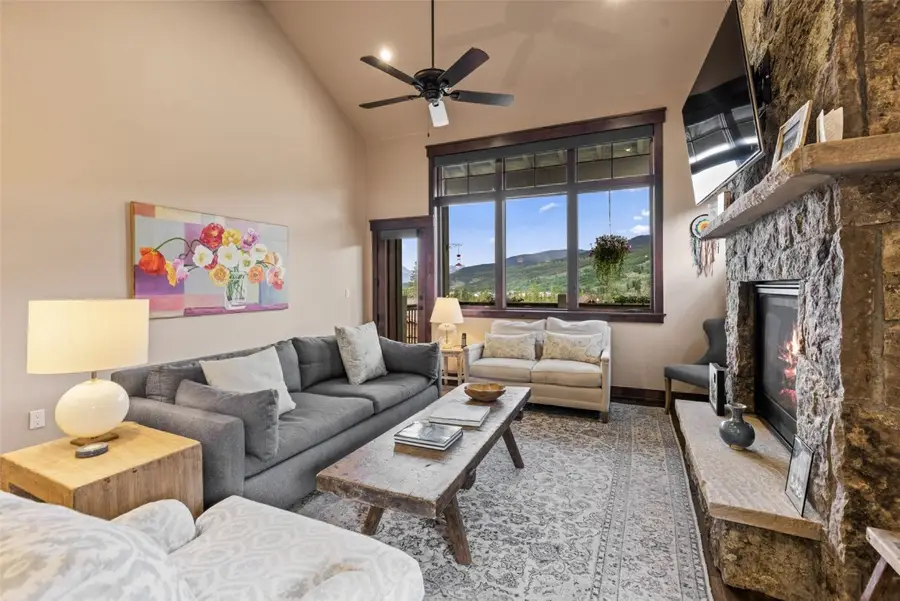
Upcoming open houses
- Sat, Aug 2312:00 pm - 03:00 pm
Listed by:jonathan walsh
Office:slifer smith & frampton r.e.
MLS#:S1061231
Source:CO_SAR
Price summary
- Price:$2,090,000
- Price per sq. ft.:$958.28
- Monthly HOA dues:$487
About this home
Enjoy the surrounding beauty of the Colorado Rockies with views down valley to the Gore Range from this highly sought after Alders Townhome that is perched at the top of the community. This home offers main level living with an open floorplan, vaulted ceilings throughout and comes fully furnished - the residence is turnkey, just bring your skis! Meticulously maintained and cared for by the original owner and never rented - although, the investment opportunity is fantastic with rental projections around $70k a year. This prime location makes it stand out from the rest and provides the perfect blend of privacy, convenience and access to all that the mountains have to offer - from hiking, biking and golf in the summer to skiing and snowboarding in the winter. Relax after a long day on the slopes and cozy up next to the fireplace or soak in the hot tub and swim in the pool at the Dakota Lodge. The front door is just steps away from a trail that meanders along a creek and eventually connects to the base of the gondola at River Run Village and the Summit County bike path. On top of the high-end finishes throughout, additional highlights include electric shades on all windows, Lutron control switches and a 2-car garage with ample space and built-in storage racks. Don't miss this exceptionally rare opportunity to own a piece of paradise in Keystone, Colorado.
Contact an agent
Home facts
- Year built:2017
- Listing Id #:S1061231
- Added:41 day(s) ago
- Updated:July 23, 2025 at 03:01 PM
Rooms and interior
- Bedrooms:3
- Total bathrooms:3
- Full bathrooms:2
- Half bathrooms:1
- Living area:2,181 sq. ft.
Heating and cooling
- Heating:Radiant
Structure and exterior
- Roof:Asphalt, Metal, Shingle
- Year built:2017
- Building area:2,181 sq. ft.
- Lot area:0.05 Acres
Utilities
- Water:Public, Water Available
- Sewer:Connected, Sewer Connected
Finances and disclosures
- Price:$2,090,000
- Price per sq. ft.:$958.28
- Tax amount:$5,534 (2024)
New listings near 67 Outpost Drive #67
- New
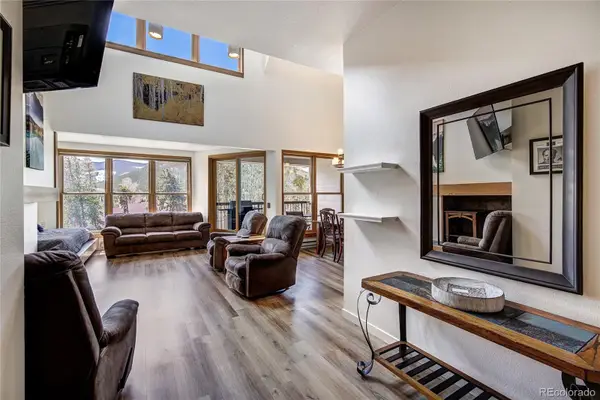 $859,000Active3 beds 3 baths1,649 sq. ft.
$859,000Active3 beds 3 baths1,649 sq. ft.180 Tennis Club Road Road #1652, Keystone, CO 80435
MLS# 3645538Listed by: MILEHIMODERN - New
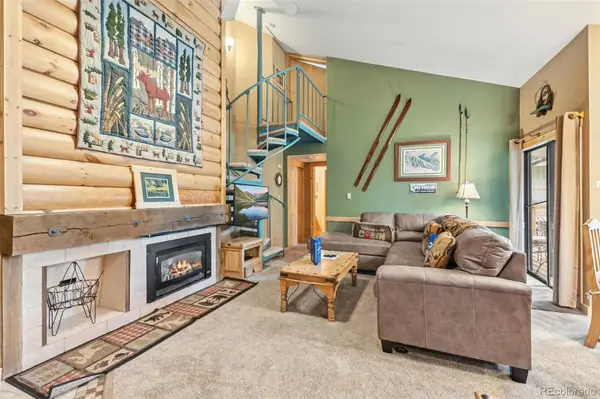 $195,000Active2 beds 1 baths991 sq. ft.
$195,000Active2 beds 1 baths991 sq. ft.1937 Soda Ridge Road #1126, Dillon, CO 80435
MLS# 5976751Listed by: CORNERSTONE REAL ESTATE CO, LLC - New
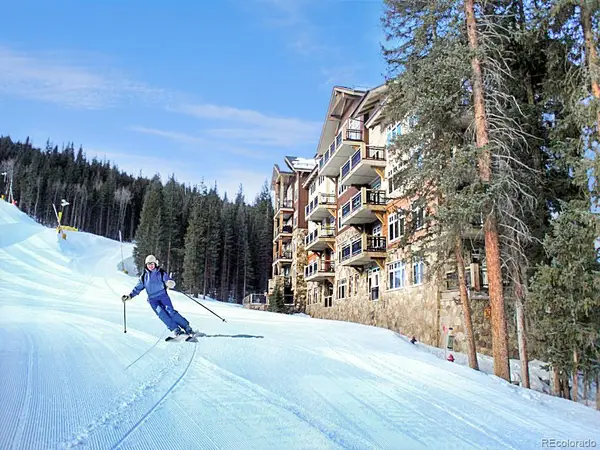 $1,595,000Active2 beds 2 baths1,090 sq. ft.
$1,595,000Active2 beds 2 baths1,090 sq. ft.280 Trailhead Drive #3027, Keystone, CO 80435
MLS# 4020108Listed by: SLIFER SMITH & FRAMPTON - SUMMIT COUNTY - New
 $600,000Active-- beds 2 baths771 sq. ft.
$600,000Active-- beds 2 baths771 sq. ft.22864 Us Highway 6 #105, Keystone, CO 80435
MLS# S1062015Listed by: LIV SOTHEBY'S I.R. - New
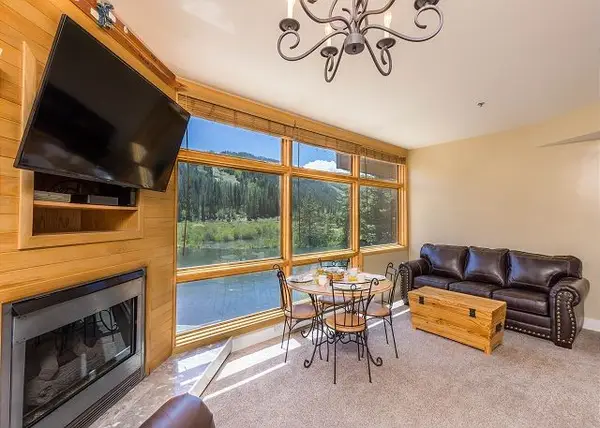 $535,000Active1 beds 2 baths543 sq. ft.
$535,000Active1 beds 2 baths543 sq. ft.24 River Run Road #2907, Keystone, CO 80435
MLS# S1062000Listed by: COLORADO R.E. SUMMIT COUNTY 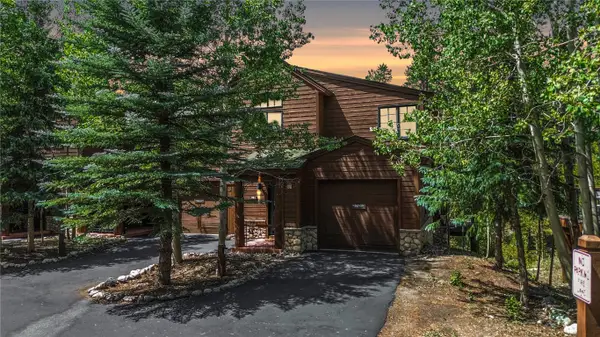 $1,260,000Pending4 beds 5 baths1,964 sq. ft.
$1,260,000Pending4 beds 5 baths1,964 sq. ft.51 Starfire Lane #1983, Keystone, CO 80435
MLS# S1061941Listed by: COLORADO R.E. SUMMIT COUNTY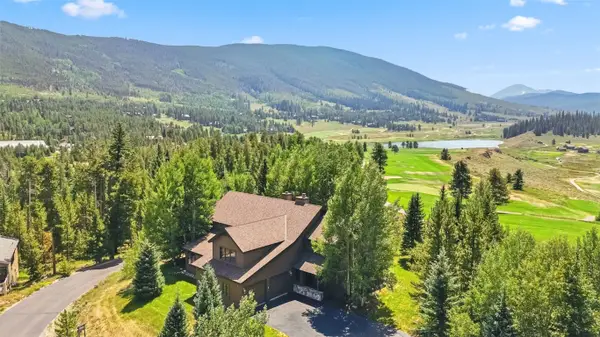 $2,395,000Pending5 beds 6 baths4,488 sq. ft.
$2,395,000Pending5 beds 6 baths4,488 sq. ft.272 Penstemon Road, Keystone, CO 80435
MLS# S1061988Listed by: THE LLOYD GROUP- New
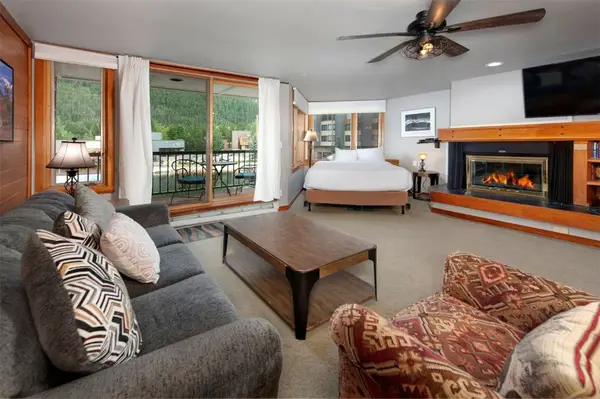 $435,000Active-- beds 1 baths600 sq. ft.
$435,000Active-- beds 1 baths600 sq. ft.22080 Us Highway 6 #1476, Keystone, CO 80435
MLS# S1061769Listed by: SLIFER SMITH & FRAMPTON R.E. - New
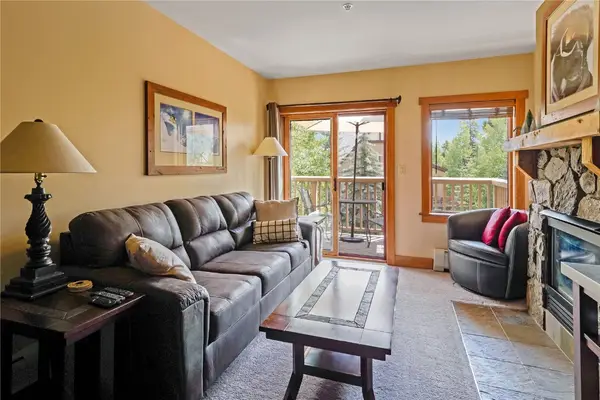 $965,000Active2 beds 2 baths975 sq. ft.
$965,000Active2 beds 2 baths975 sq. ft.20 Hunki Dori Court #2262, Keystone, CO 80435
MLS# S1061969Listed by: COLORADO R.E. SUMMIT COUNTY - Open Fri, 10am to 4pmNew
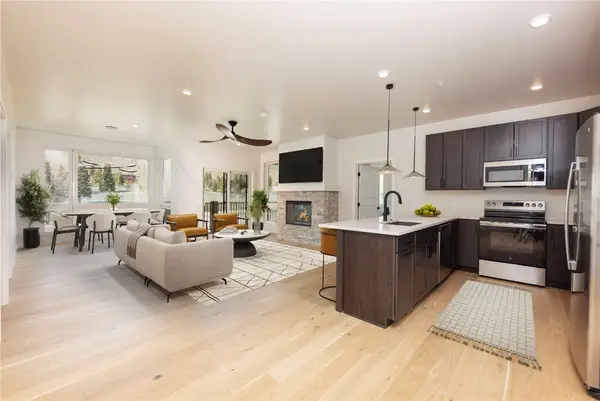 $1,550,000Active3 beds 3 baths1,545 sq. ft.
$1,550,000Active3 beds 3 baths1,545 sq. ft.125 West Keystone Road #301, Keystone, CO 80435
MLS# S1061959Listed by: SLIFER SMITH & FRAMPTON R.E.
