77 E Trade Court, Keystone, CO 80435
Local realty services provided by:Better Homes and Gardens Real Estate Kenney & Company
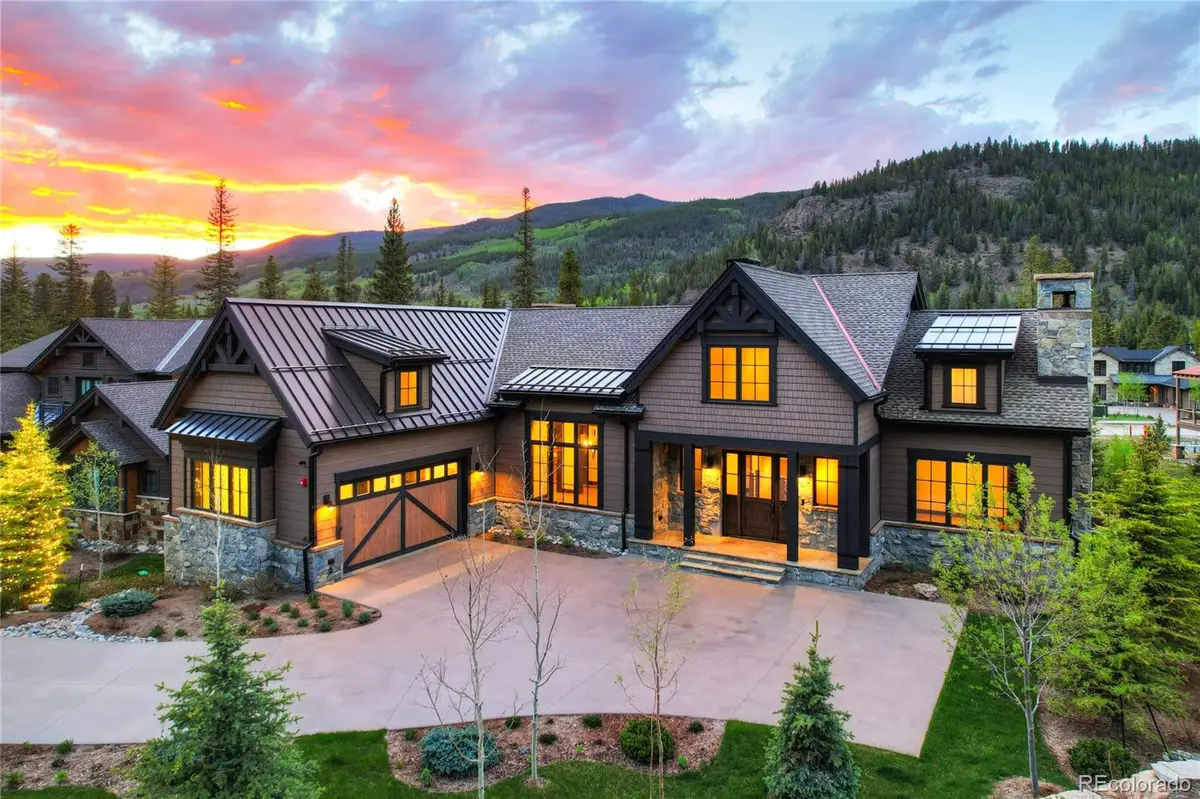
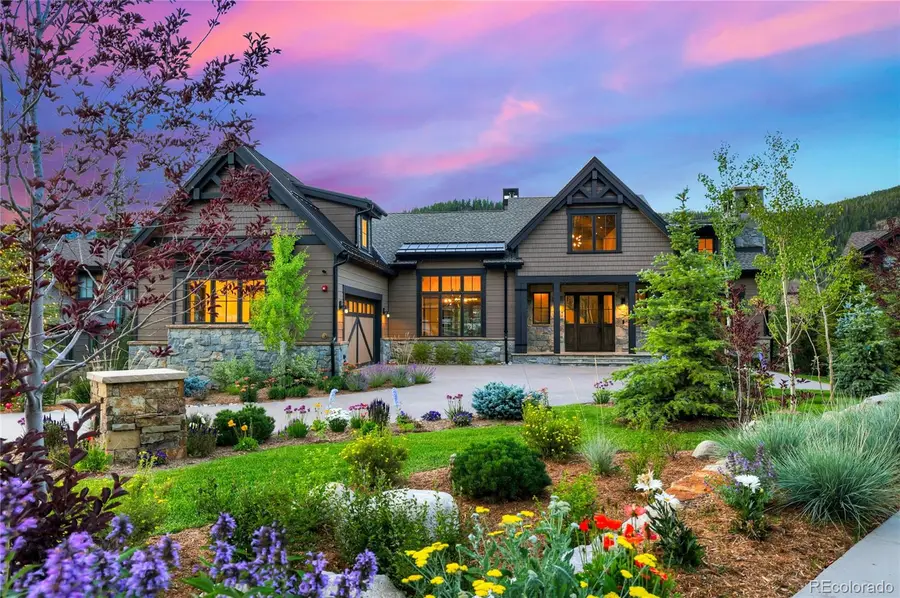
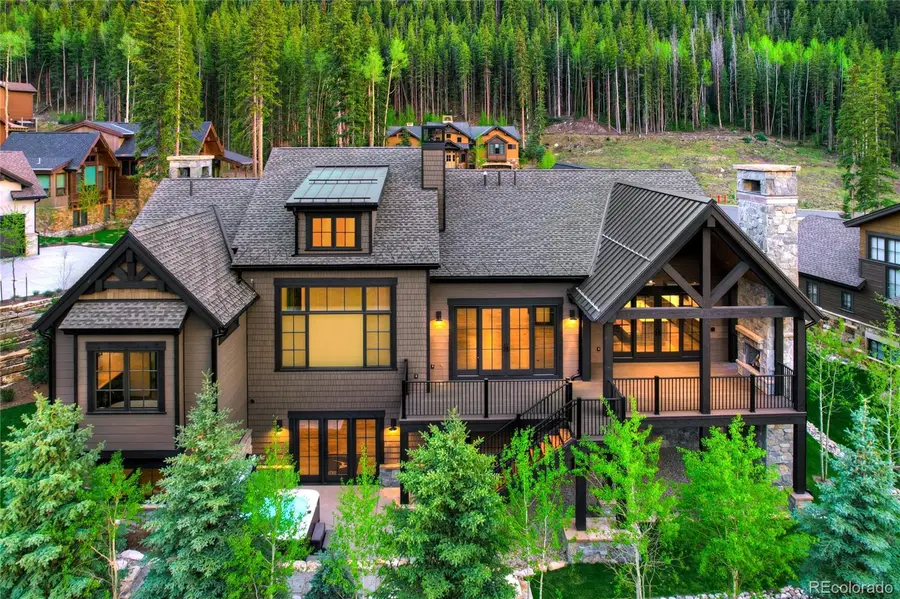
77 E Trade Court,Keystone, CO 80435
$5,250,000
- 5 Beds
- 7 Baths
- 6,200 sq. ft.
- Single family
- Active
Listed by:bo palazolabo.j.palazola@gmail.com,850-687-0700
Office:engel & volkers denver
MLS#:7907226
Source:ML
Price summary
- Price:$5,250,000
- Price per sq. ft.:$846.77
- Monthly HOA dues:$662
About this home
SKI HOME. Introducing the most luxurious single family home neighborhood in all of Keystone, Dercums Dash—Keystone’s most exclusive ski-in, ski-out community. This brand-new construction by Crestwood Development is now move-in ready and represents a rare chance to own the only new single-family home in Keystone with direct ski access via a private, groomed trail. Enjoy walking out your door and not ever having to leave the neighborhood, Ski straight from our private trail to the base of Keystone Resort and the River Run Gondola. All year around activities from your new Rocky Mountain home base awaits you! Hike, bike, fish, camp, Atv, Horseback riding, boating, kayaking and soo much more right at your fingertips! This is the BEST of Summit County living in total Luxury. Expertly designed and meticulously crafted, this luxury mountain home offers an open-concept floor plan ideal for family gatherings and entertaining. Featuring 4 true bedrooms, a dedicated office that can serve as a 5th bedroom, and a spacious bonus loft—each with private en-suite baths. The finishes are top-tier, showcasing Crestwood’s hallmark attention to detail. One of the finest built homes in Keystone! Set against a backdrop of national forest, this home is carved into the mountainside in a secluded enclave of premier estate residences. Dercums Dash offers unmatched privacy, direct ski access, and a lifestyle steeped in alpine elegance—there is simply nothing else like it in Colorado ski country. Don’t miss this once-in-a-lifetime opportunity to own a ski-in, ski-out masterpiece in Keystone’s most coveted neighborhood. Schedule your private tour today.
Contact an agent
Home facts
- Year built:2024
- Listing Id #:7907226
Rooms and interior
- Bedrooms:5
- Total bathrooms:7
- Full bathrooms:5
- Half bathrooms:2
- Living area:6,200 sq. ft.
Heating and cooling
- Heating:Natural Gas, Radiant, Radiant Floor
Structure and exterior
- Roof:Shingle
- Year built:2024
- Building area:6,200 sq. ft.
- Lot area:0.3 Acres
Schools
- High school:Summit
- Middle school:Summit
- Elementary school:Silverthorne
Utilities
- Water:Public
- Sewer:Public Sewer
Finances and disclosures
- Price:$5,250,000
- Price per sq. ft.:$846.77
- Tax amount:$16,546 (2024)
New listings near 77 E Trade Court
- New
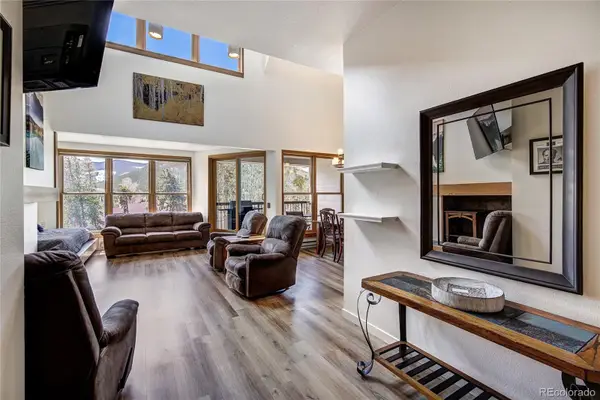 $859,000Active3 beds 3 baths1,649 sq. ft.
$859,000Active3 beds 3 baths1,649 sq. ft.180 Tennis Club Road Road #1652, Keystone, CO 80435
MLS# 3645538Listed by: MILEHIMODERN - New
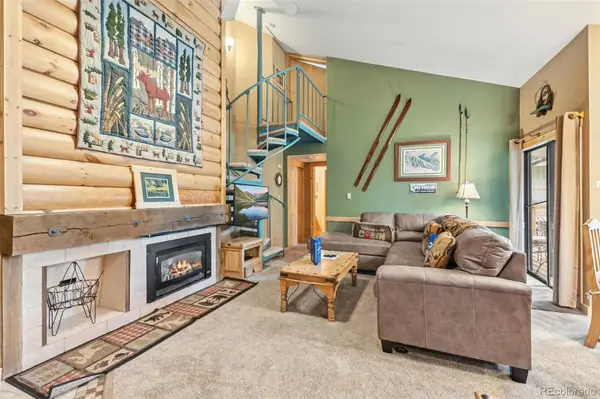 $195,000Active2 beds 1 baths991 sq. ft.
$195,000Active2 beds 1 baths991 sq. ft.1937 Soda Ridge Road #1126, Dillon, CO 80435
MLS# 5976751Listed by: CORNERSTONE REAL ESTATE CO, LLC - New
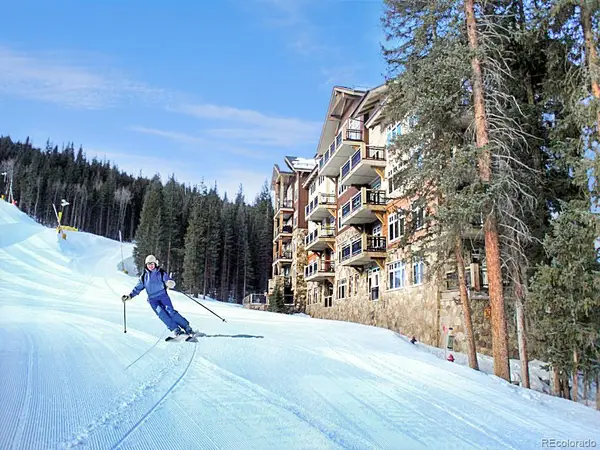 $1,595,000Active2 beds 2 baths1,090 sq. ft.
$1,595,000Active2 beds 2 baths1,090 sq. ft.280 Trailhead Drive #3027, Keystone, CO 80435
MLS# 4020108Listed by: SLIFER SMITH & FRAMPTON - SUMMIT COUNTY - New
 $600,000Active-- beds 2 baths771 sq. ft.
$600,000Active-- beds 2 baths771 sq. ft.22864 Us Highway 6 #105, Keystone, CO 80435
MLS# S1062015Listed by: LIV SOTHEBY'S I.R. - New
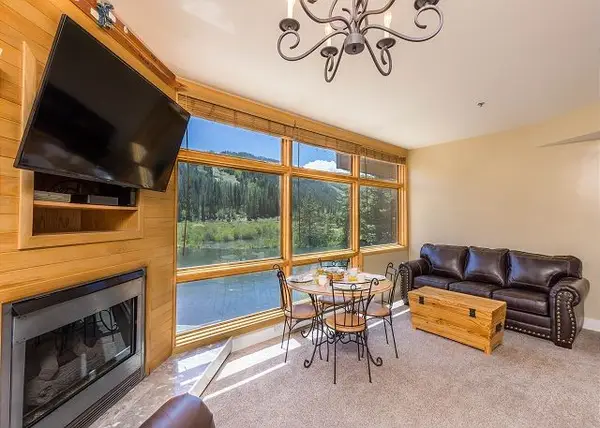 $535,000Active1 beds 2 baths543 sq. ft.
$535,000Active1 beds 2 baths543 sq. ft.24 River Run Road #2907, Keystone, CO 80435
MLS# S1062000Listed by: COLORADO R.E. SUMMIT COUNTY 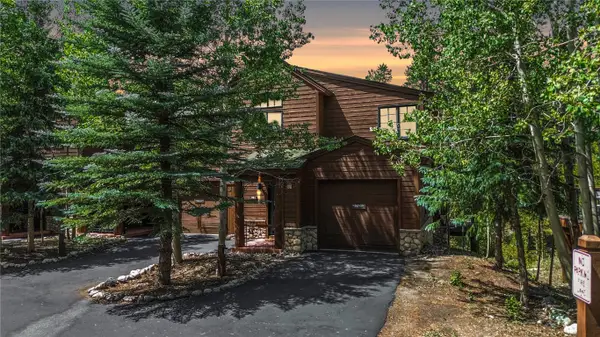 $1,260,000Pending4 beds 5 baths1,964 sq. ft.
$1,260,000Pending4 beds 5 baths1,964 sq. ft.51 Starfire Lane #1983, Keystone, CO 80435
MLS# S1061941Listed by: COLORADO R.E. SUMMIT COUNTY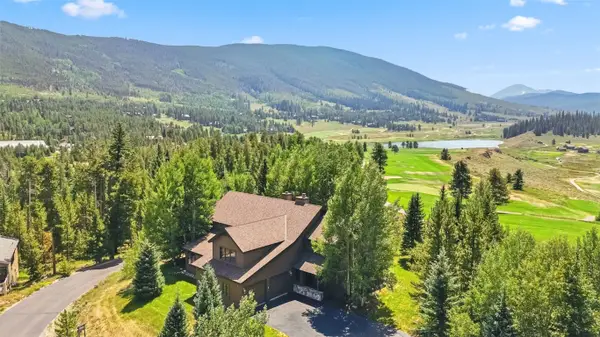 $2,395,000Pending5 beds 6 baths4,488 sq. ft.
$2,395,000Pending5 beds 6 baths4,488 sq. ft.272 Penstemon Road, Keystone, CO 80435
MLS# S1061988Listed by: THE LLOYD GROUP- New
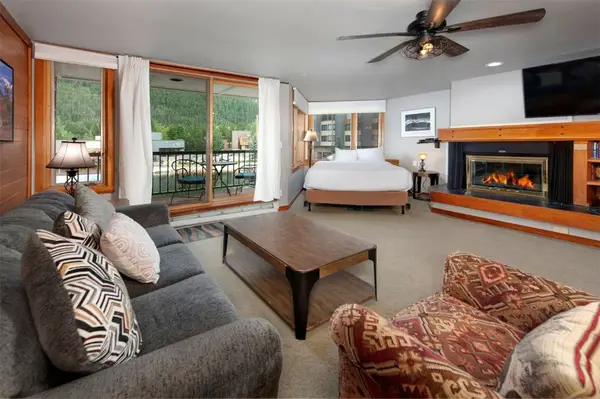 $435,000Active-- beds 1 baths600 sq. ft.
$435,000Active-- beds 1 baths600 sq. ft.22080 Us Highway 6 #1476, Keystone, CO 80435
MLS# S1061769Listed by: SLIFER SMITH & FRAMPTON R.E. - New
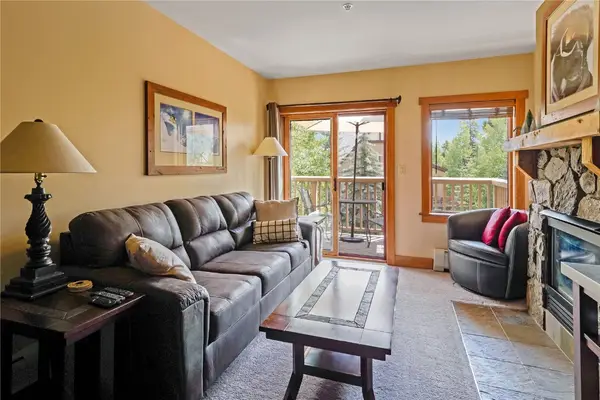 $965,000Active2 beds 2 baths975 sq. ft.
$965,000Active2 beds 2 baths975 sq. ft.20 Hunki Dori Court #2262, Keystone, CO 80435
MLS# S1061969Listed by: COLORADO R.E. SUMMIT COUNTY - Open Fri, 10am to 4pmNew
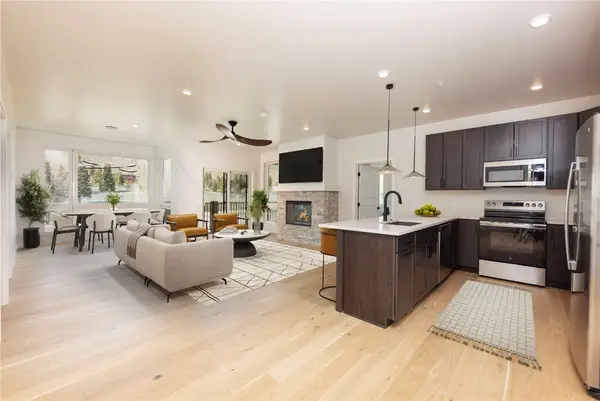 $1,550,000Active3 beds 3 baths1,545 sq. ft.
$1,550,000Active3 beds 3 baths1,545 sq. ft.125 West Keystone Road #301, Keystone, CO 80435
MLS# S1061959Listed by: SLIFER SMITH & FRAMPTON R.E.
