812 Penstemon Road, Keystone, CO 80435
Local realty services provided by:Better Homes and Gardens Real Estate Kenney & Company
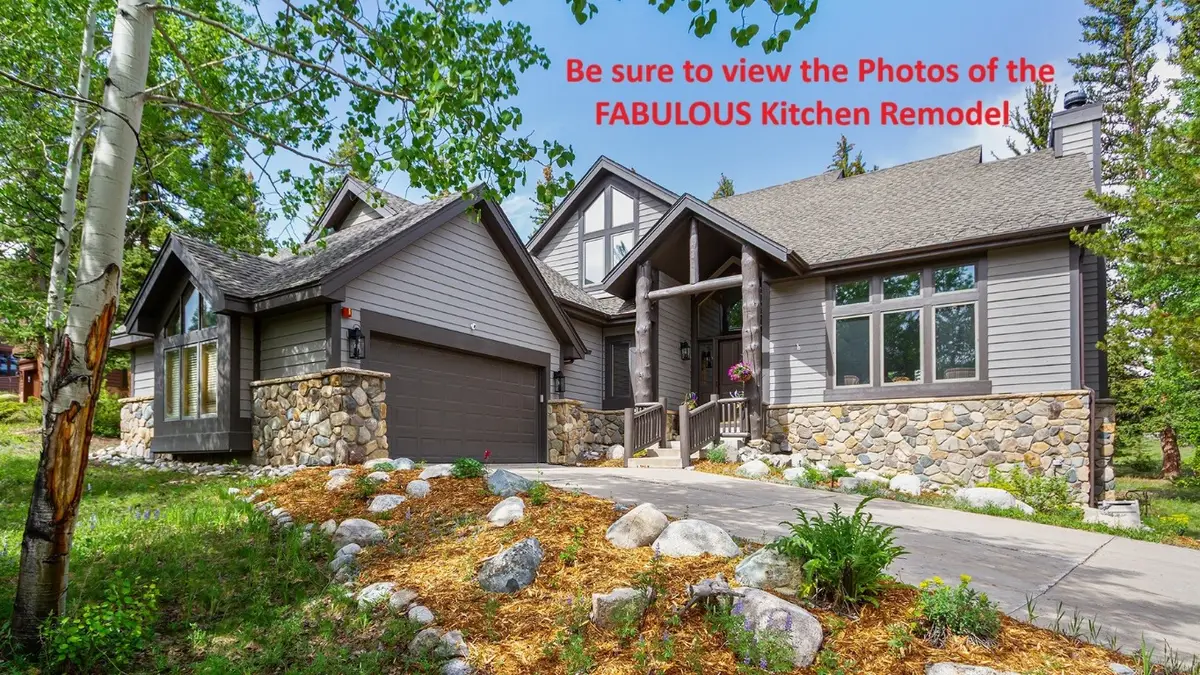


812 Penstemon Road,Keystone, CO 80435
$2,400,000
- 5 Beds
- 6 Baths
- 4,053 sq. ft.
- Single family
- Pending
Listed by:bill bergman
Office:bergman realty group
MLS#:S1060024
Source:CO_SAR
Price summary
- Price:$2,400,000
- Price per sq. ft.:$592.15
- Monthly HOA dues:$520
About this home
Situated on the edge of the national forest in the beautiful, secluded Keystone Ranch subdivision is this ideal, family, mountain home. The ample great-room showcasing vaulted ceilings, large two story windows and a floor to ceiling stone fireplace is adjacent to a large, sunny dining room and an UPDATED - REMODELED kitchen with chef quality appliances and space to accommodate multiple cooks! A huge first floor Primary bedroom/bathroom is accessed through double doors. It opens onto the surrounding deck where the hot tub is just a few steps away. The privacy is only compromised by Elk, deer, moose, fox — or other forest dwellers.
Four other bedrooms with ensuite baths and walk-in closets along with a second great-room with natural stone fireplace distinguish this home as perfect for large family gatherings.
The Ranch Golf Course, elegant Ranch restaurant, swimming pool and tennis courts are just minutes away. Hiking trails abound from your back door, and nothing dilutes the magic of a moonlit, star emblazoned sky.
When you open the door, the warmth and welcoming ambience of this “home in the forest” embrace you. Exhale, relax and enjoy!
Contact an agent
Home facts
- Year built:1994
- Listing Id #:S1060024
- Added:43 day(s) ago
- Updated:July 19, 2025 at 04:38 PM
Rooms and interior
- Bedrooms:5
- Total bathrooms:6
- Full bathrooms:3
- Half bathrooms:1
- Living area:4,053 sq. ft.
Heating and cooling
- Heating:Radiant
Structure and exterior
- Roof:Asphalt
- Year built:1994
- Building area:4,053 sq. ft.
- Lot area:0.13 Acres
Utilities
- Water:Public
- Sewer:Connected, Sewer Connected
Finances and disclosures
- Price:$2,400,000
- Price per sq. ft.:$592.15
- Tax amount:$7,841 (2024)
New listings near 812 Penstemon Road
- New
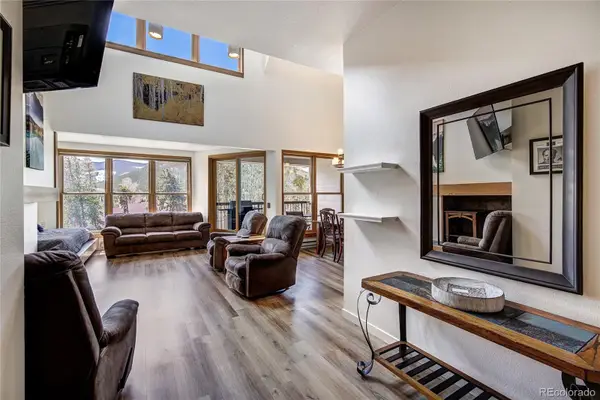 $859,000Active3 beds 3 baths1,649 sq. ft.
$859,000Active3 beds 3 baths1,649 sq. ft.180 Tennis Club Road Road #1652, Keystone, CO 80435
MLS# 3645538Listed by: MILEHIMODERN - New
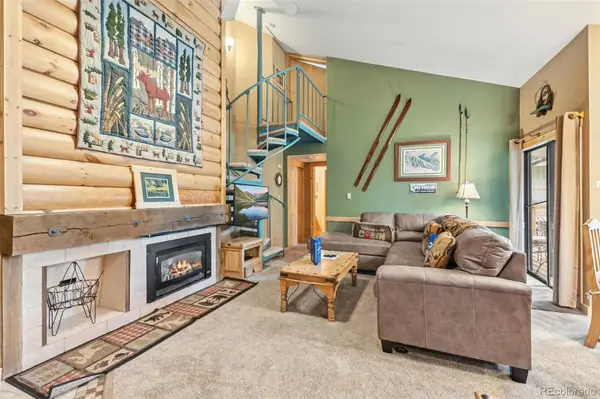 $195,000Active2 beds 1 baths991 sq. ft.
$195,000Active2 beds 1 baths991 sq. ft.1937 Soda Ridge Road #1126, Dillon, CO 80435
MLS# 5976751Listed by: CORNERSTONE REAL ESTATE CO, LLC - New
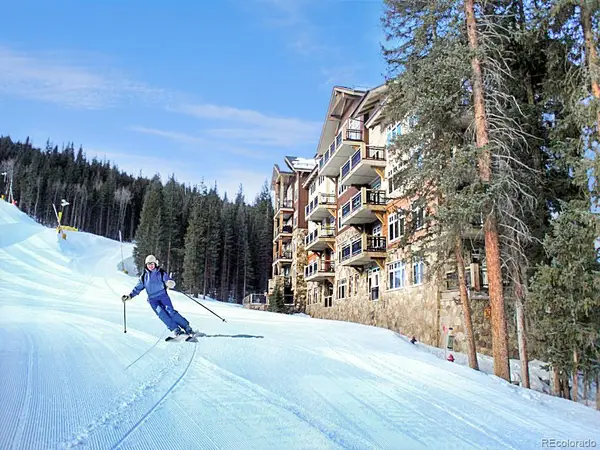 $1,595,000Active2 beds 2 baths1,090 sq. ft.
$1,595,000Active2 beds 2 baths1,090 sq. ft.280 Trailhead Drive #3027, Keystone, CO 80435
MLS# 4020108Listed by: SLIFER SMITH & FRAMPTON - SUMMIT COUNTY - New
 $600,000Active-- beds 2 baths771 sq. ft.
$600,000Active-- beds 2 baths771 sq. ft.22864 Us Highway 6 #105, Keystone, CO 80435
MLS# S1062015Listed by: LIV SOTHEBY'S I.R. - New
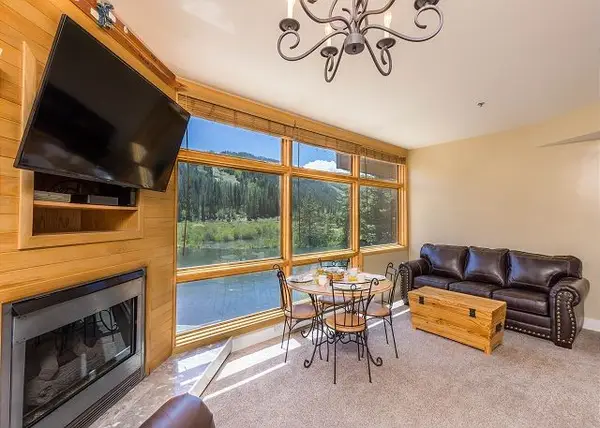 $535,000Active1 beds 2 baths543 sq. ft.
$535,000Active1 beds 2 baths543 sq. ft.24 River Run Road #2907, Keystone, CO 80435
MLS# S1062000Listed by: COLORADO R.E. SUMMIT COUNTY 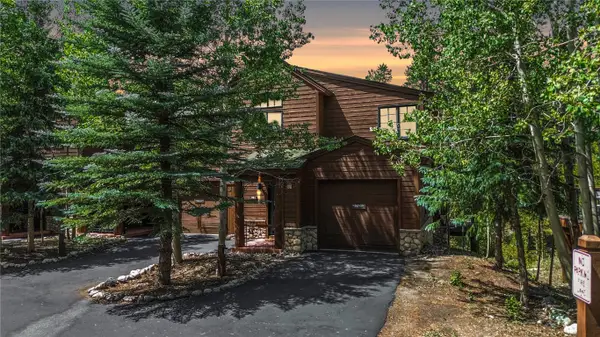 $1,260,000Pending4 beds 5 baths1,964 sq. ft.
$1,260,000Pending4 beds 5 baths1,964 sq. ft.51 Starfire Lane #1983, Keystone, CO 80435
MLS# S1061941Listed by: COLORADO R.E. SUMMIT COUNTY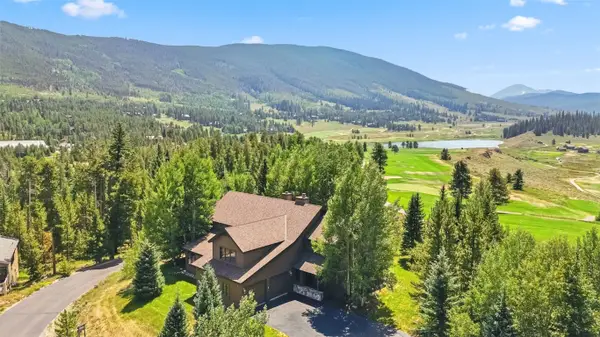 $2,395,000Pending5 beds 6 baths4,488 sq. ft.
$2,395,000Pending5 beds 6 baths4,488 sq. ft.272 Penstemon Road, Keystone, CO 80435
MLS# S1061988Listed by: THE LLOYD GROUP- New
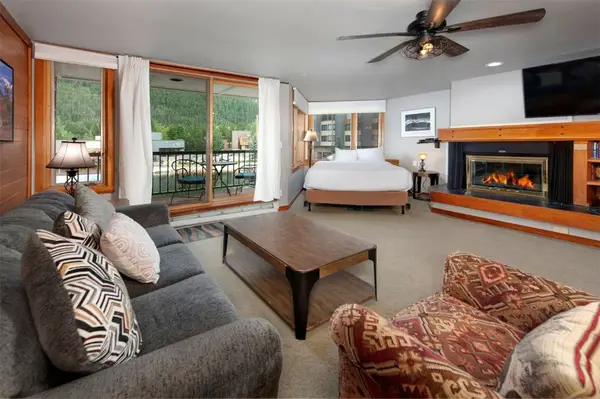 $435,000Active-- beds 1 baths600 sq. ft.
$435,000Active-- beds 1 baths600 sq. ft.22080 Us Highway 6 #1476, Keystone, CO 80435
MLS# S1061769Listed by: SLIFER SMITH & FRAMPTON R.E. - New
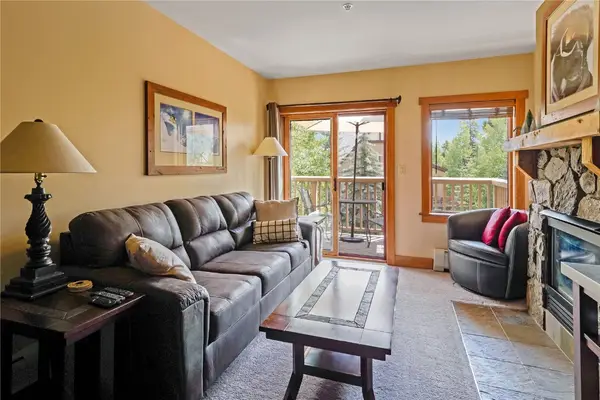 $965,000Active2 beds 2 baths975 sq. ft.
$965,000Active2 beds 2 baths975 sq. ft.20 Hunki Dori Court #2262, Keystone, CO 80435
MLS# S1061969Listed by: COLORADO R.E. SUMMIT COUNTY - Open Fri, 10am to 4pmNew
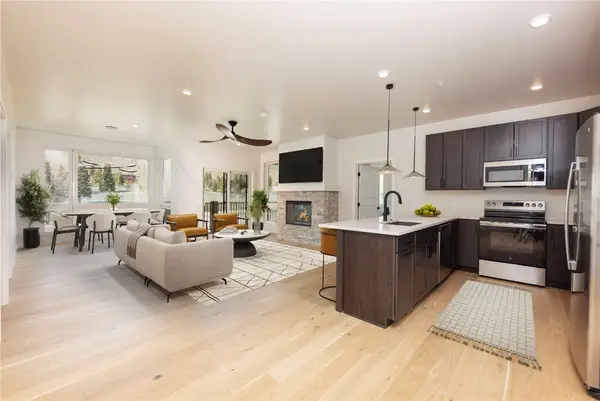 $1,550,000Active3 beds 3 baths1,545 sq. ft.
$1,550,000Active3 beds 3 baths1,545 sq. ft.125 West Keystone Road #301, Keystone, CO 80435
MLS# S1061959Listed by: SLIFER SMITH & FRAMPTON R.E.
