82 Potentilla Lane, Keystone, CO 80435
Local realty services provided by:Better Homes and Gardens Real Estate Kenney & Company
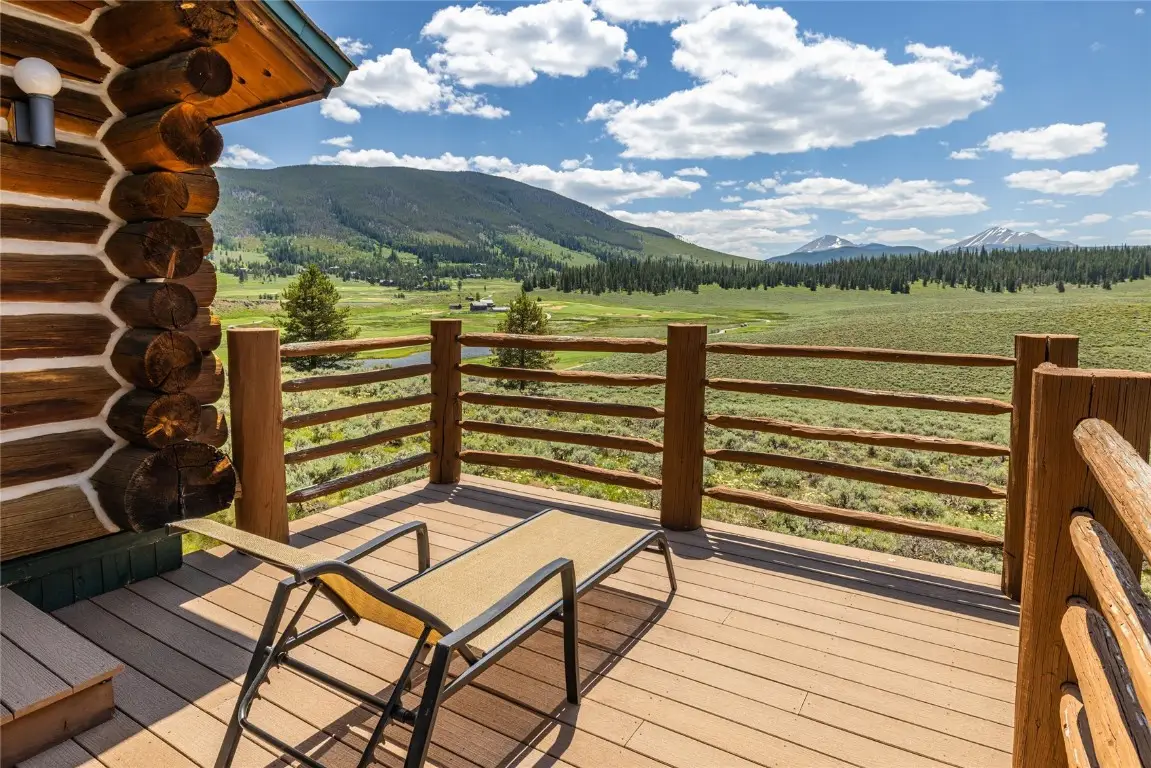

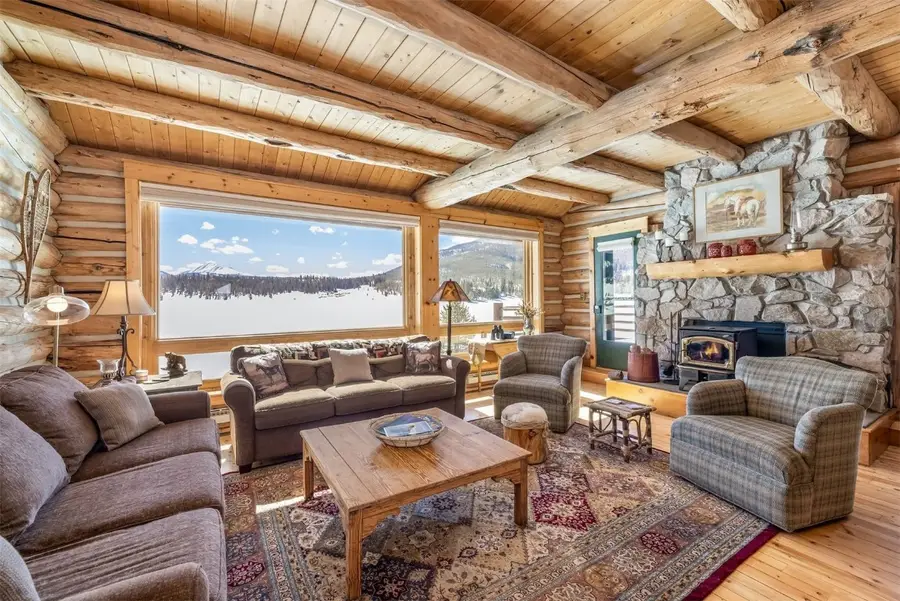
Listed by:doyle richmond
Office:liv sotheby's i.r.
MLS#:S1056484
Source:CO_SAR
Price summary
- Price:$2,000,000
- Price per sq. ft.:$845.31
- Monthly HOA dues:$260
About this home
This stunning log home backs to open space, the National Forest, and the Keystone Ranch Golf Course, offering breathtaking down-valley views over the golf course and ponds towards Baldy and Mt. Guyot. Whether you're relaxing in the living room, cooking in the kitchen, or unwinding in bedroom, the views from this home are truly spectacular. The living room features floor-to-ceiling windows that flood the space with natural light and frame the beauty of the Rockies. A wood-burning stove enhances the cozy ambiance of the log home. The kitchen has been updated with granite countertops, new cabinetry, stainless steel appliances, a gas range, and a stone farmhouse-style sink. Upstairs, the primary bedroom boasts large windows that perfectly frame the mountain and valley views. It also features a vaulted ceiling, a walk-in closet, and an ensuite bath with a free-standing air tub and steam shower. Two additional bedrooms, each with ensuite bathrooms, are also located on the upper level. A loft on the second floor provides additional storage or sleeping space. The home includes a second living area or den adjacent to a fourth bathroom on the main level. The detached two-car garage offers ample storage for gear and toys, perfect for mountain adventures. Owners enjoy access to the Keystone Ranch pool house and tennis courts, conveniently located next to the Keystone Ranch Golf Course Clubhouse and its AAA 4-Diamond restaurant. The Ranch Golf Course, designed by Robert Trent Jones, Jr., is open from May to October. Keystone is also home to The River Course, known for its stunning views and unique challenges.
Contact an agent
Home facts
- Year built:1981
- Listing Id #:S1056484
- Added:159 day(s) ago
- Updated:August 01, 2025 at 05:34 PM
Rooms and interior
- Bedrooms:3
- Total bathrooms:4
- Full bathrooms:4
- Living area:2,366 sq. ft.
Heating and cooling
- Heating:Baseboard, Forced Air
Structure and exterior
- Roof:Shingle
- Year built:1981
- Building area:2,366 sq. ft.
- Lot area:0.06 Acres
Utilities
- Water:Public, Water Available
- Sewer:Connected, Sewer Available, Sewer Connected
Finances and disclosures
- Price:$2,000,000
- Price per sq. ft.:$845.31
- Tax amount:$4,613 (2025)
New listings near 82 Potentilla Lane
- New
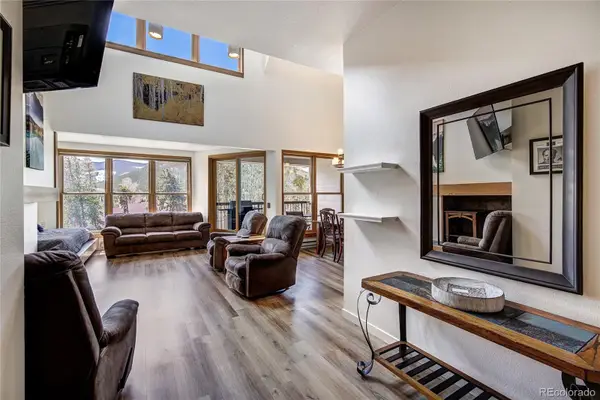 $859,000Active3 beds 3 baths1,649 sq. ft.
$859,000Active3 beds 3 baths1,649 sq. ft.180 Tennis Club Road Road #1652, Keystone, CO 80435
MLS# 3645538Listed by: MILEHIMODERN - New
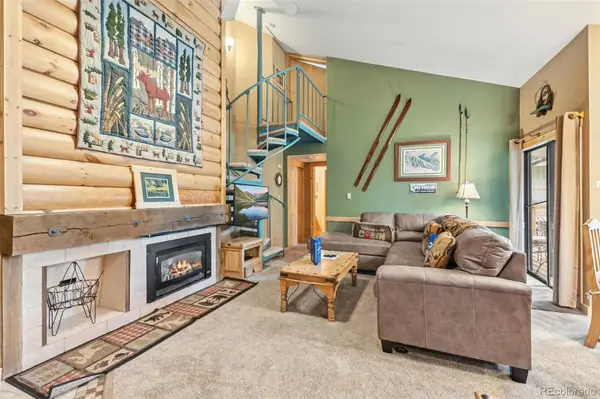 $195,000Active2 beds 1 baths991 sq. ft.
$195,000Active2 beds 1 baths991 sq. ft.1937 Soda Ridge Road #1126, Dillon, CO 80435
MLS# 5976751Listed by: CORNERSTONE REAL ESTATE CO, LLC - New
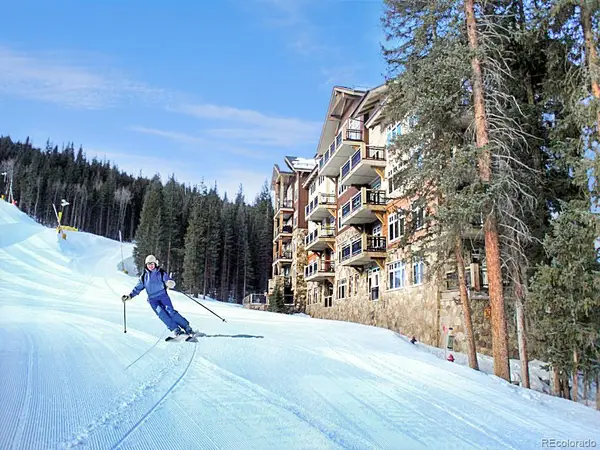 $1,595,000Active2 beds 2 baths1,090 sq. ft.
$1,595,000Active2 beds 2 baths1,090 sq. ft.280 Trailhead Drive #3027, Keystone, CO 80435
MLS# 4020108Listed by: SLIFER SMITH & FRAMPTON - SUMMIT COUNTY - New
 $600,000Active-- beds 2 baths771 sq. ft.
$600,000Active-- beds 2 baths771 sq. ft.22864 Us Highway 6 #105, Keystone, CO 80435
MLS# S1062015Listed by: LIV SOTHEBY'S I.R. - New
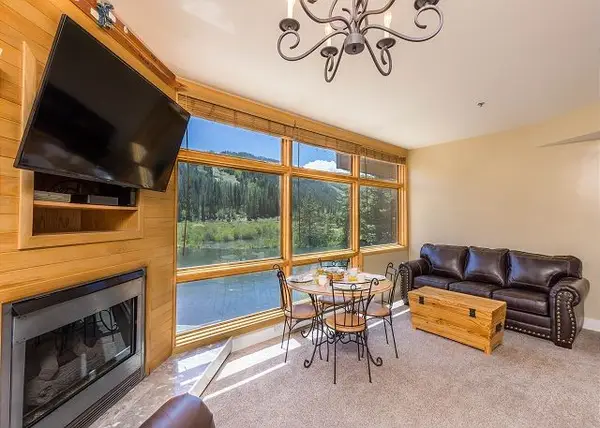 $535,000Active1 beds 2 baths543 sq. ft.
$535,000Active1 beds 2 baths543 sq. ft.24 River Run Road #2907, Keystone, CO 80435
MLS# S1062000Listed by: COLORADO R.E. SUMMIT COUNTY 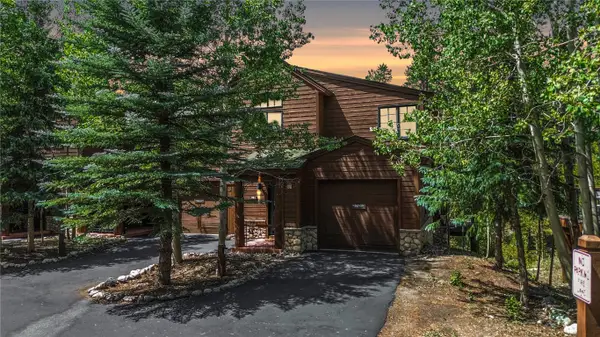 $1,260,000Pending4 beds 5 baths1,964 sq. ft.
$1,260,000Pending4 beds 5 baths1,964 sq. ft.51 Starfire Lane #1983, Keystone, CO 80435
MLS# S1061941Listed by: COLORADO R.E. SUMMIT COUNTY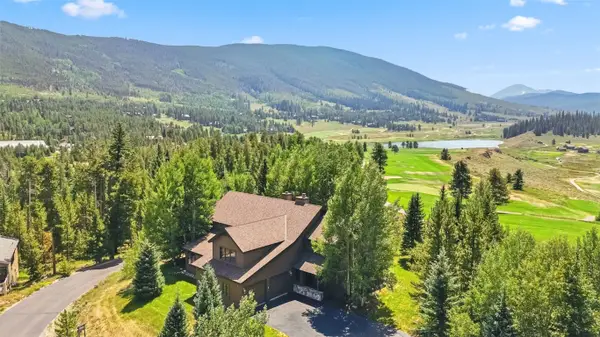 $2,395,000Pending5 beds 6 baths4,488 sq. ft.
$2,395,000Pending5 beds 6 baths4,488 sq. ft.272 Penstemon Road, Keystone, CO 80435
MLS# S1061988Listed by: THE LLOYD GROUP- New
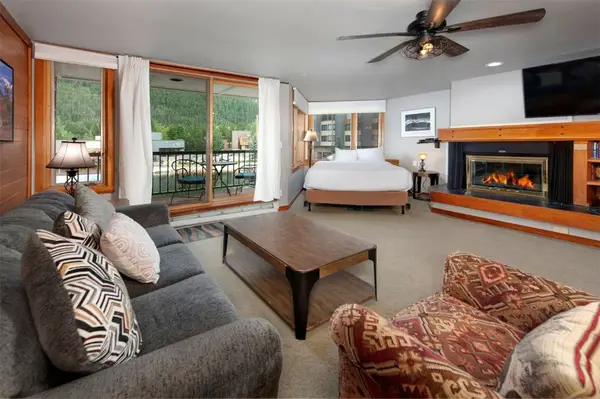 $435,000Active-- beds 1 baths600 sq. ft.
$435,000Active-- beds 1 baths600 sq. ft.22080 Us Highway 6 #1476, Keystone, CO 80435
MLS# S1061769Listed by: SLIFER SMITH & FRAMPTON R.E. - New
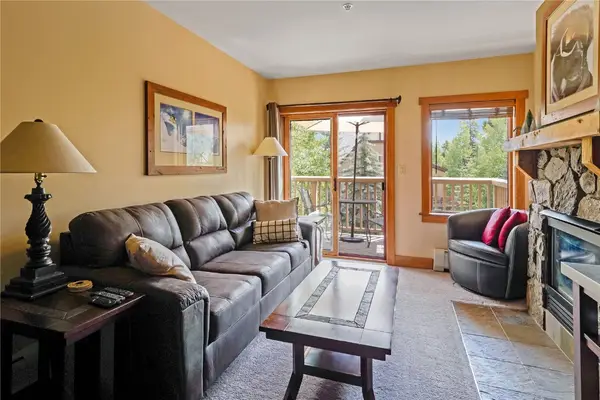 $965,000Active2 beds 2 baths975 sq. ft.
$965,000Active2 beds 2 baths975 sq. ft.20 Hunki Dori Court #2262, Keystone, CO 80435
MLS# S1061969Listed by: COLORADO R.E. SUMMIT COUNTY - Open Fri, 10am to 4pmNew
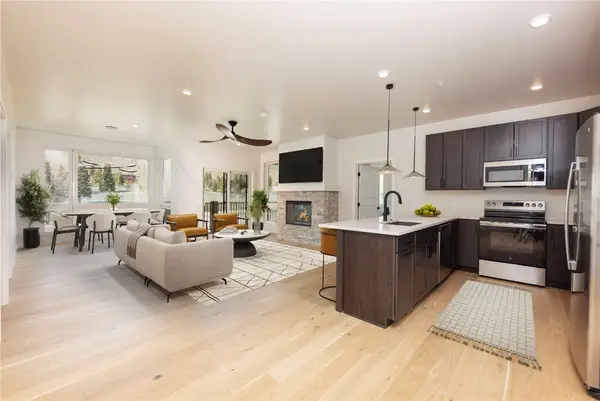 $1,550,000Active3 beds 3 baths1,545 sq. ft.
$1,550,000Active3 beds 3 baths1,545 sq. ft.125 West Keystone Road #301, Keystone, CO 80435
MLS# S1061959Listed by: SLIFER SMITH & FRAMPTON R.E.
