1863 Pioneer Circle, Lafayette, CO 80026
Local realty services provided by:Better Homes and Gardens Real Estate Kenney & Company
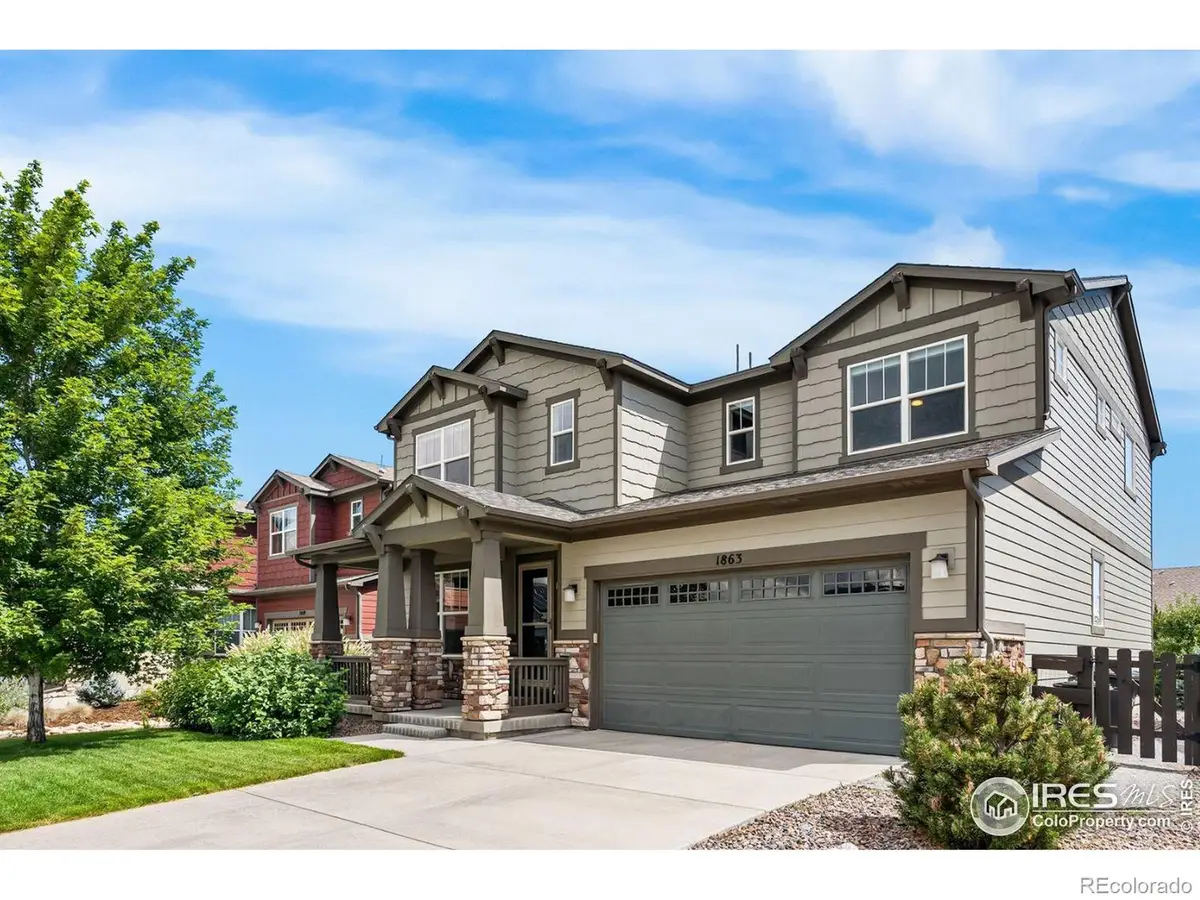
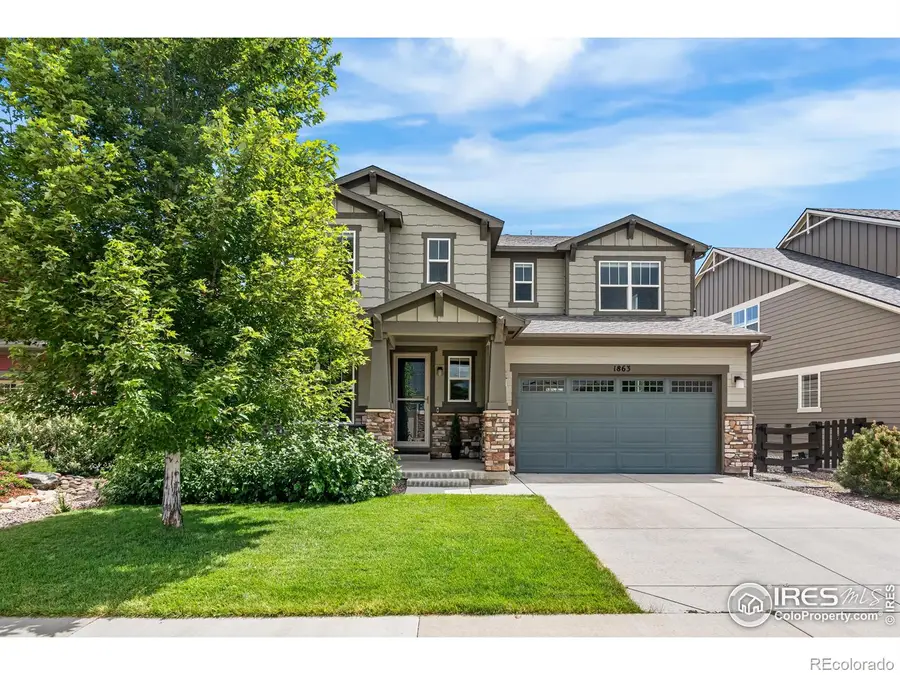
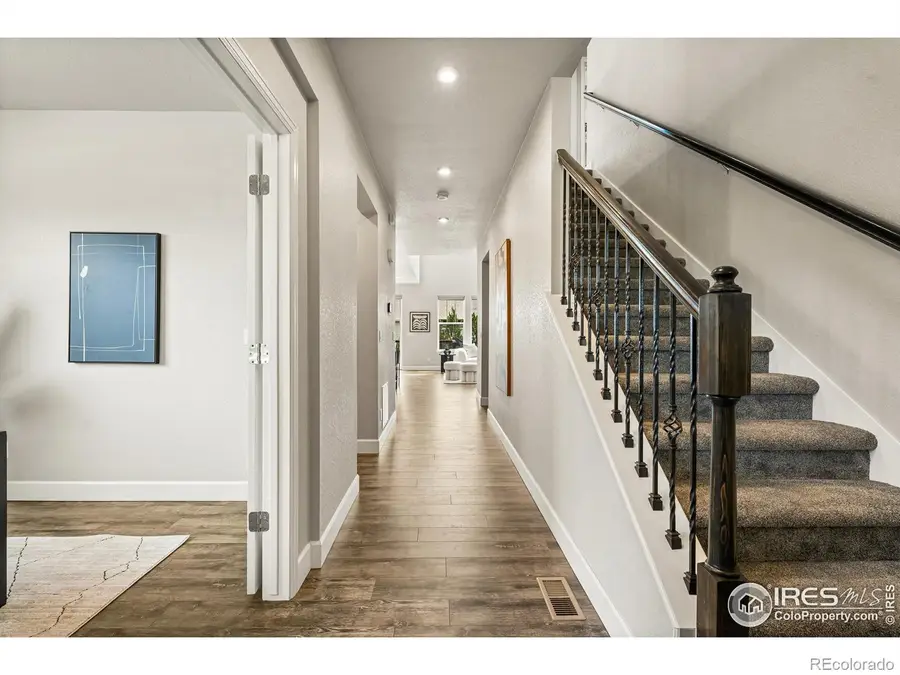
Listed by:laura shaffer3038073586
Office:re/max elevate
MLS#:IR1041873
Source:ML
Price summary
- Price:$998,000
- Price per sq. ft.:$278.93
- Monthly HOA dues:$65
About this home
Wake up to morning sun on your backyard deck at 1863 Pioneer Cir in the Trails at Coal Creek neighborhood, where the Coal Creek Trail is just around the corner and Downtown Lafayette's coffee shops, breweries, and markets are only minutes away. Tucked off the foyer, a main-level office offers the perfect spot for remote work. The kitchen, featuring a generous island, walk-in pantry, and gas cooktop, naturally becomes the gathering place, flowing into the dining area and sunlit living room with vaulted ceilings. Extend your living space outdoors through the sliding glass door to the professionally landscaped backyard, complete with a composite deck framed by mature rose bushes, a stone patio, and low-maintenance turf grass. A well-designed mudroom off the 3-car tandem garage keeps everyday clutter at bay, with built-in space for backpacks and coats plus a convenient desk for an everyday drop zone. From here, the fully finished basement expands your options with its airy recreation room, 9-ft painted exposed ceilings, and the flexibility to add a 4th bedroom and 4th bath (with a rough-in already available) while still leaving plenty of space for play. Dual HVAC systems provide comfort on every level. Upstairs, the primary suite offers a peaceful retreat with mountain views from its expansive west-facing windows, a spa-like 5-piece bath, and an oversized walk-in closet with custom shelving. Two additional bedrooms, a full bath, a versatile loft, and a convenient laundry room complete the upper level, while newer plush carpet and top-down/bottom-up blinds add comfort and ease. Close to top-rated medical centers along Hwy 287 and within the Boulder Valley School District, including Peak to Peak Charter School just 10 minutes away. This home offers not only comfort and style, but also a true sense of community, where open space trails, nearby neighborhood parks, and Lafayette's local charm become part of your everyday lifestyle.
Contact an agent
Home facts
- Year built:2017
- Listing Id #:IR1041873
Rooms and interior
- Bedrooms:3
- Total bathrooms:3
- Full bathrooms:2
- Half bathrooms:1
- Living area:3,578 sq. ft.
Heating and cooling
- Cooling:Ceiling Fan(s), Central Air
- Heating:Forced Air
Structure and exterior
- Roof:Composition
- Year built:2017
- Building area:3,578 sq. ft.
- Lot area:0.14 Acres
Schools
- High school:Centaurus
- Middle school:Angevine
- Elementary school:Ryan
Utilities
- Water:Public
- Sewer:Public Sewer
Finances and disclosures
- Price:$998,000
- Price per sq. ft.:$278.93
- Tax amount:$5,049 (2025)
New listings near 1863 Pioneer Circle
- Coming Soon
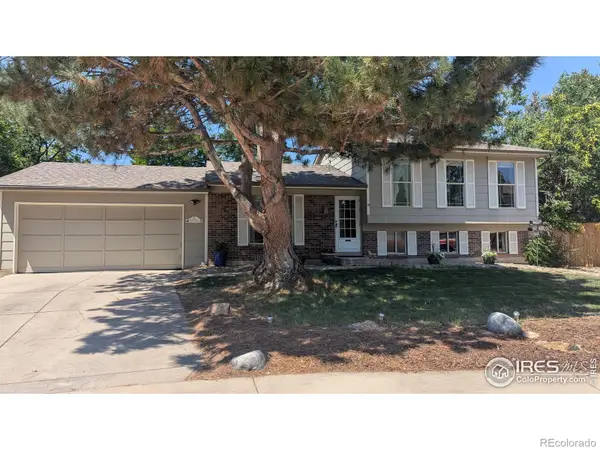 $710,000Coming Soon4 beds 3 baths
$710,000Coming Soon4 beds 3 baths303 Biscayne Court, Lafayette, CO 80026
MLS# IR1042139Listed by: COLDWELL BANKER REALTY-BOULDER - Coming Soon
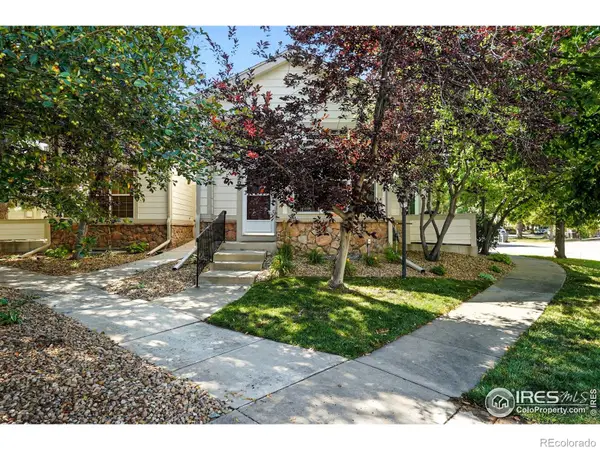 $495,000Coming Soon2 beds 3 baths
$495,000Coming Soon2 beds 3 baths206 Remuda Lane, Lafayette, CO 80026
MLS# IR1042129Listed by: LIVE WEST REALTY - Open Sun, 9 to 11amNew
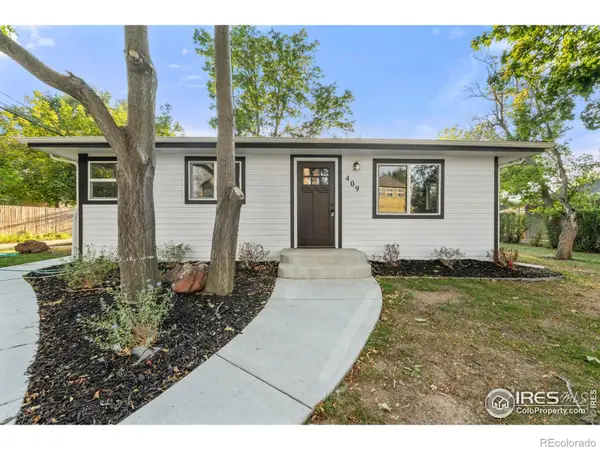 $629,900Active3 beds 2 baths1,152 sq. ft.
$629,900Active3 beds 2 baths1,152 sq. ft.409 N Finch Avenue, Lafayette, CO 80026
MLS# IR1042131Listed by: KW REALTY DOWNTOWN, LLC - New
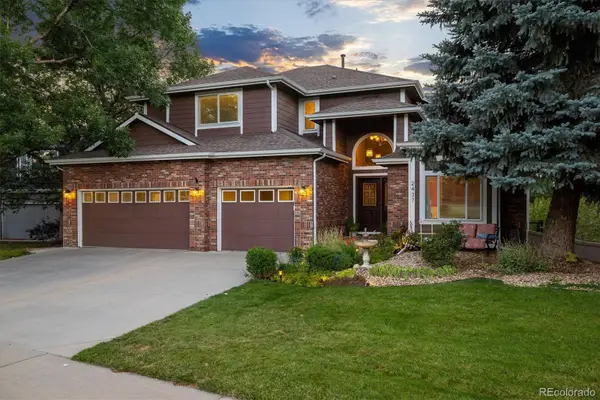 $1,259,000Active4 beds 4 baths4,342 sq. ft.
$1,259,000Active4 beds 4 baths4,342 sq. ft.2437 Waneka Lake Trail, Lafayette, CO 80026
MLS# 8150394Listed by: WORTH CLARK REALTY - New
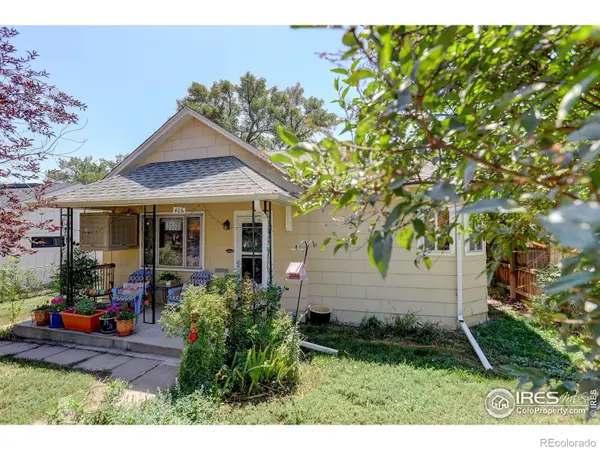 $580,000Active2 beds 1 baths1,156 sq. ft.
$580,000Active2 beds 1 baths1,156 sq. ft.406 E Cleveland Street, Lafayette, CO 80026
MLS# IR1042034Listed by: COMPASS - BOULDER - New
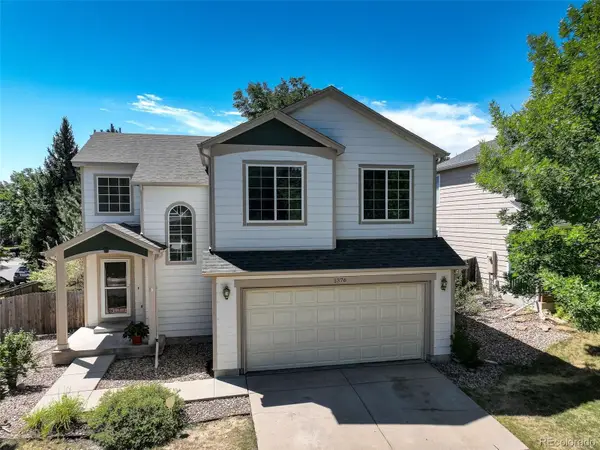 $715,000Active3 beds 3 baths1,955 sq. ft.
$715,000Active3 beds 3 baths1,955 sq. ft.1376 Lambert Circle, Lafayette, CO 80026
MLS# 7764818Listed by: REAL BROKER, LLC DBA REAL - Open Sat, 11am to 1pmNew
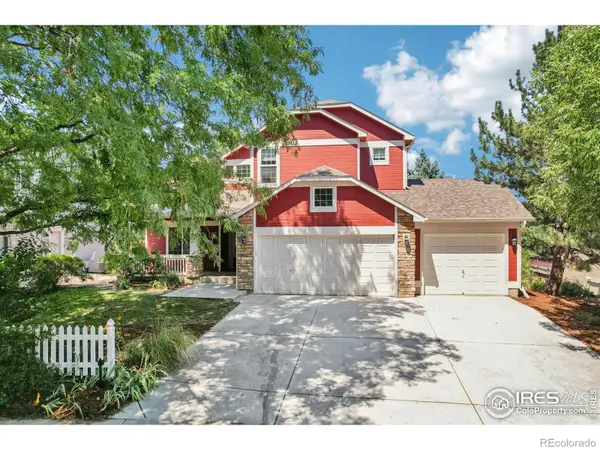 $1,150,000Active4 beds 4 baths3,332 sq. ft.
$1,150,000Active4 beds 4 baths3,332 sq. ft.2561 Lexington Street, Lafayette, CO 80026
MLS# IR1041980Listed by: COMPASS - BOULDER - Open Sat, 1 to 3pmNew
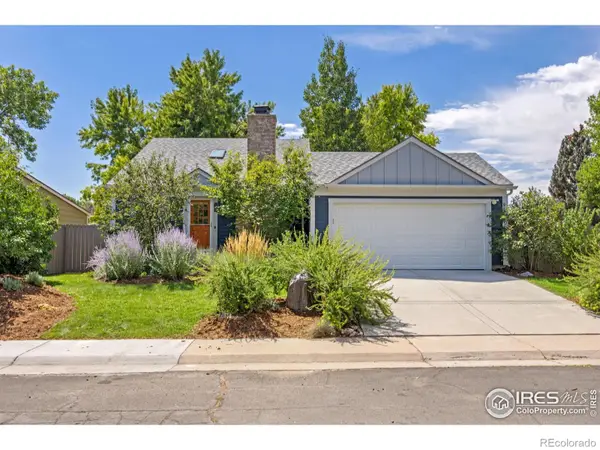 $679,000Active4 beds 2 baths1,824 sq. ft.
$679,000Active4 beds 2 baths1,824 sq. ft.1180 Nottingham Street, Lafayette, CO 80026
MLS# IR1041940Listed by: 8Z REAL ESTATE - New
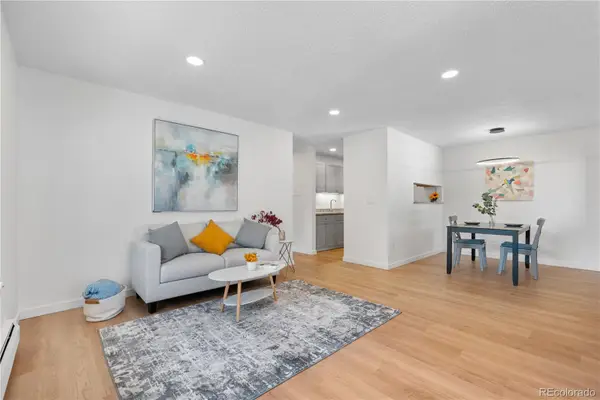 $274,999Active1 beds 1 baths669 sq. ft.
$274,999Active1 beds 1 baths669 sq. ft.1116 Elysian Fields Drive #F, Lafayette, CO 80026
MLS# 8960554Listed by: HOMESMART REALTY - Open Sun, 11am to 2pmNew
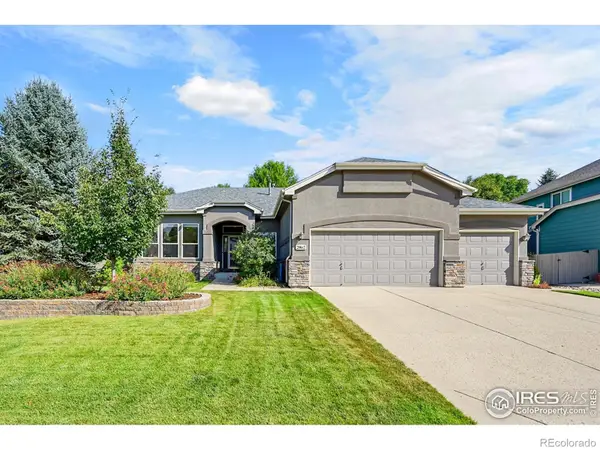 $997,000Active3 beds 3 baths4,040 sq. ft.
$997,000Active3 beds 3 baths4,040 sq. ft.2862 Falcon Point, Lafayette, CO 80026
MLS# IR1041890Listed by: COMPASS - BOULDER
