406 E Cleveland Street, Lafayette, CO 80026
Local realty services provided by:Better Homes and Gardens Real Estate Kenney & Company
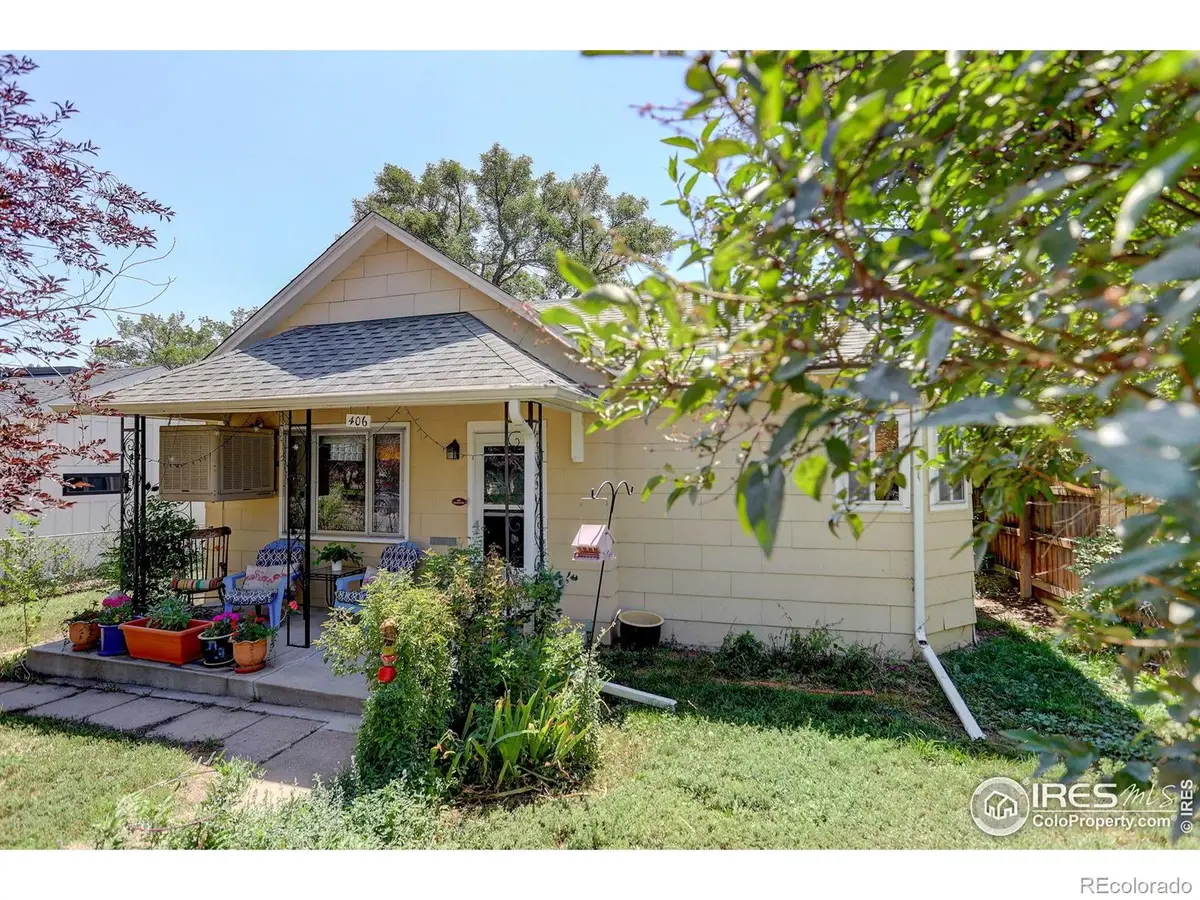
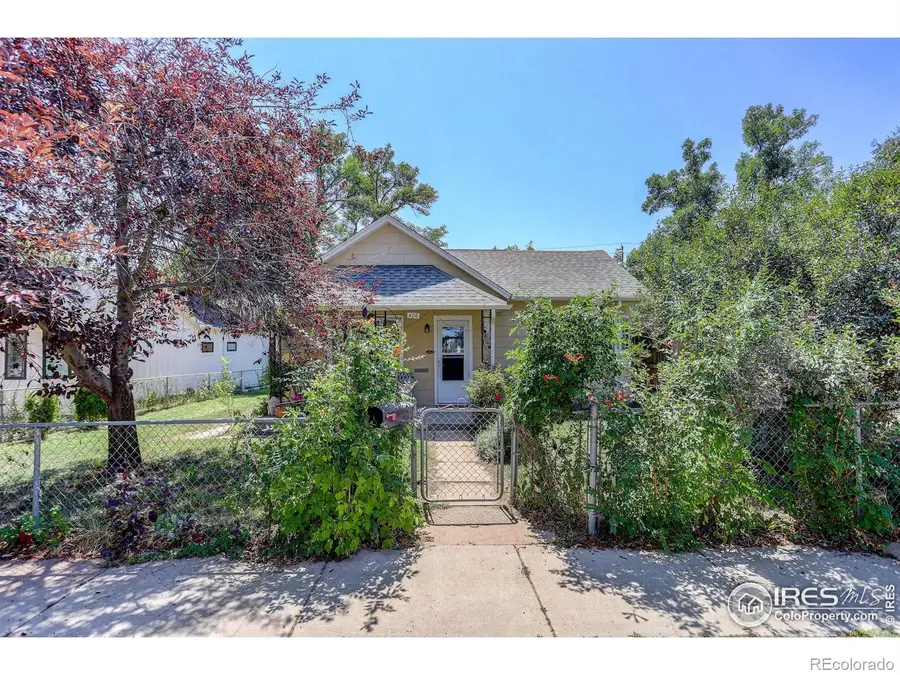
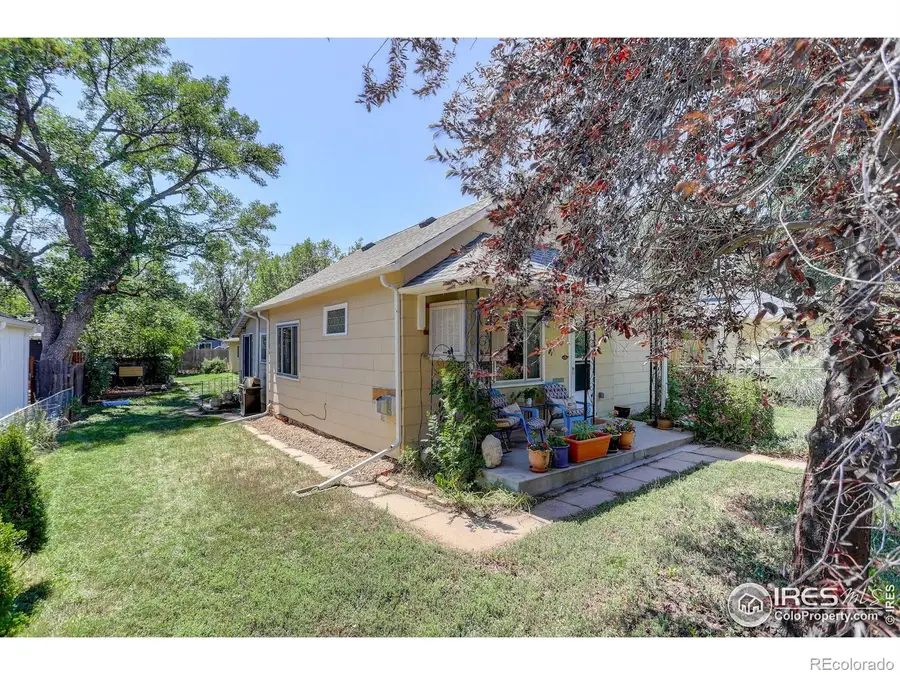
406 E Cleveland Street,Lafayette, CO 80026
$580,000
- 2 Beds
- 1 Baths
- 1,156 sq. ft.
- Single family
- Active
Listed by:kim dunning3035886037
Office:compass - boulder
MLS#:IR1042034
Source:ML
Price summary
- Price:$580,000
- Price per sq. ft.:$501.73
About this home
Bright, Sunny & Full of Charm in Old Town Lafayette! Just blocks from vibrant Main Street (N. Public Rd), this storybook cottage puts you steps away from local favorites... cafes, restaurants, shops, and the beloved E. Simpson Coffee Shop. Inside, you'll find hardwood floors, a cozy gas fireplace, and big windows that fill the home with natural light. A bonus sunroom is ready for whatever inspires you... plants, crafting, a workshop, or the perfect home office. The spacious bathroom is like a retreat with the classic clawfoot tub and separate walk-in shower. Outside, the large sunny yard is perfect for gardens or gatherings, and the welcoming front porch lets you soak in the Old Town vibe. Practical perks include a newer roof, gutters, and downspouts, double-pane windows, and an evaporative cooler. Need space for your toys? You'll love the detached garage plus two storage sheds. Or dream big and add an ADU above the garage for income potential.This home is more than a place to live... it's a lifestyle in coveted Old Town Lafayette. Primary bedroom not shown in photos. Showings 12-8 pm daily and begin on Saturday 8/23. One day advance notice to show.
Contact an agent
Home facts
- Year built:1920
- Listing Id #:IR1042034
Rooms and interior
- Bedrooms:2
- Total bathrooms:1
- Full bathrooms:1
- Living area:1,156 sq. ft.
Heating and cooling
- Cooling:Evaporative Cooling
- Heating:Forced Air
Structure and exterior
- Roof:Composition
- Year built:1920
- Building area:1,156 sq. ft.
- Lot area:0.16 Acres
Schools
- High school:Centaurus
- Middle school:Angevine
- Elementary school:Sanchez
Utilities
- Water:Public
- Sewer:Public Sewer
Finances and disclosures
- Price:$580,000
- Price per sq. ft.:$501.73
- Tax amount:$2,672 (2024)
New listings near 406 E Cleveland Street
- New
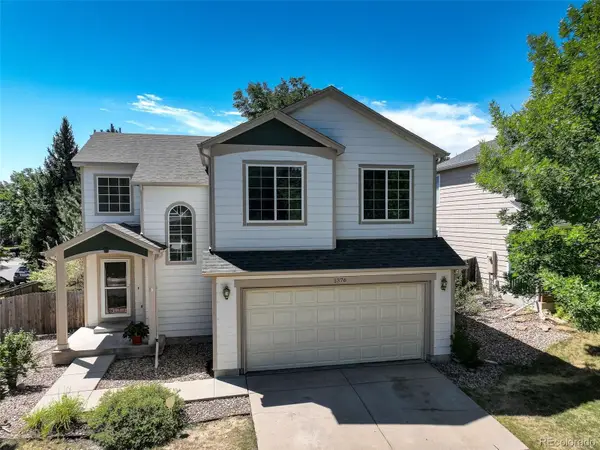 $715,000Active3 beds 3 baths1,955 sq. ft.
$715,000Active3 beds 3 baths1,955 sq. ft.1376 Lambert Circle, Lafayette, CO 80026
MLS# 7764818Listed by: REAL BROKER, LLC DBA REAL - Open Sat, 11am to 1pmNew
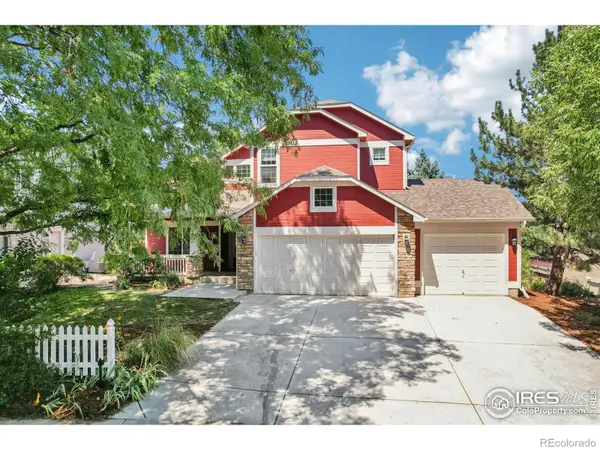 $1,150,000Active4 beds 4 baths3,332 sq. ft.
$1,150,000Active4 beds 4 baths3,332 sq. ft.2561 Lexington Street, Lafayette, CO 80026
MLS# IR1041980Listed by: COMPASS - BOULDER - Open Sat, 1 to 3pmNew
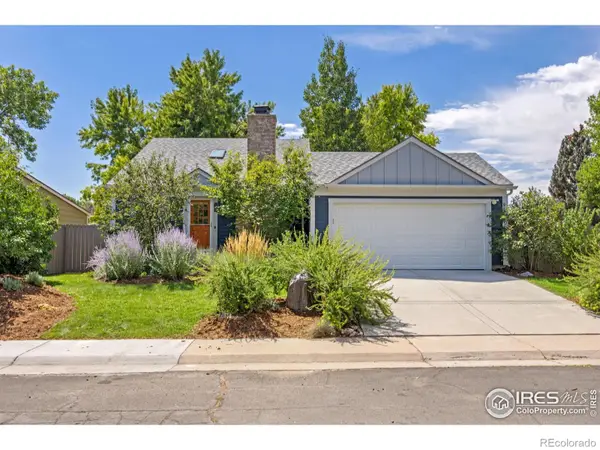 $679,000Active4 beds 2 baths1,824 sq. ft.
$679,000Active4 beds 2 baths1,824 sq. ft.1180 Nottingham Street, Lafayette, CO 80026
MLS# IR1041940Listed by: 8Z REAL ESTATE - New
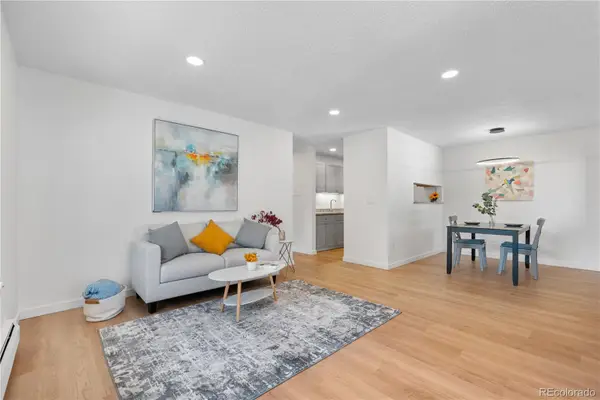 $274,999Active1 beds 1 baths669 sq. ft.
$274,999Active1 beds 1 baths669 sq. ft.1116 Elysian Fields Drive #F, Lafayette, CO 80026
MLS# 8960554Listed by: HOMESMART REALTY - Open Sat, 11am to 2pmNew
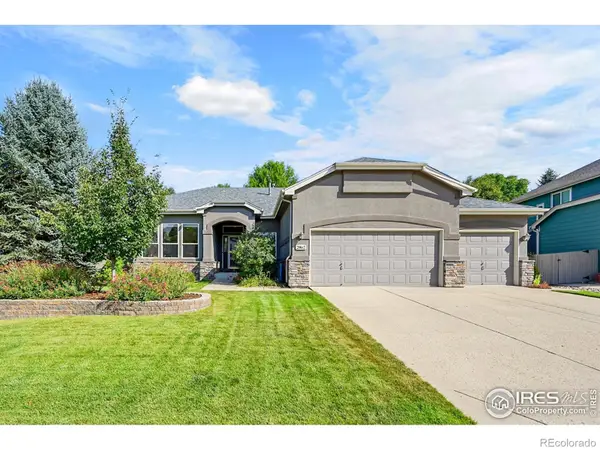 $997,000Active3 beds 3 baths4,040 sq. ft.
$997,000Active3 beds 3 baths4,040 sq. ft.2862 Falcon Point, Lafayette, CO 80026
MLS# IR1041890Listed by: COMPASS - BOULDER - Open Sat, 2 to 4pmNew
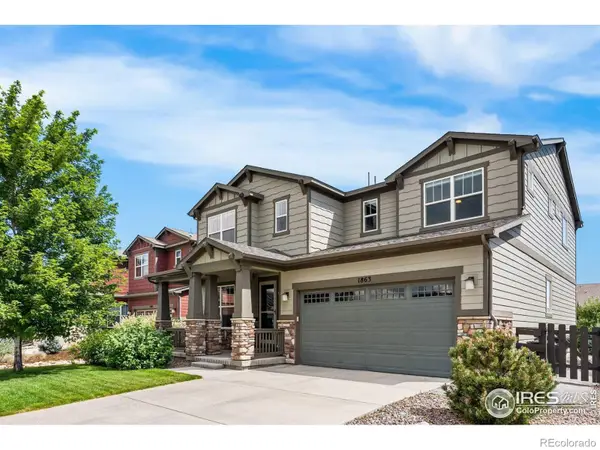 $998,000Active3 beds 3 baths3,578 sq. ft.
$998,000Active3 beds 3 baths3,578 sq. ft.1863 Pioneer Circle, Lafayette, CO 80026
MLS# IR1041873Listed by: RE/MAX ELEVATE - New
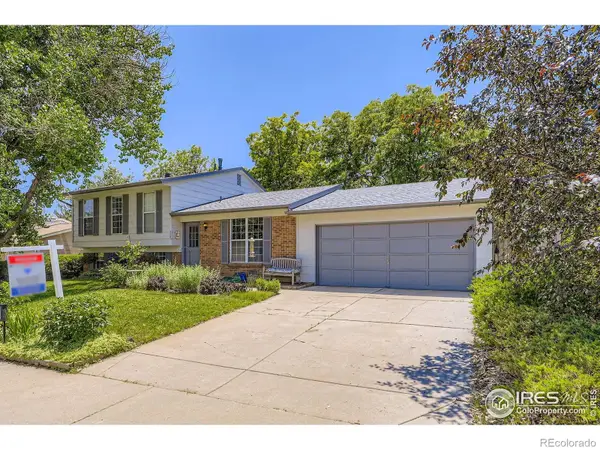 $663,000Active4 beds 2 baths1,752 sq. ft.
$663,000Active4 beds 2 baths1,752 sq. ft.308 Baron Avenue, Lafayette, CO 80026
MLS# IR1041760Listed by: RE/MAX ALLIANCE-LSVL - New
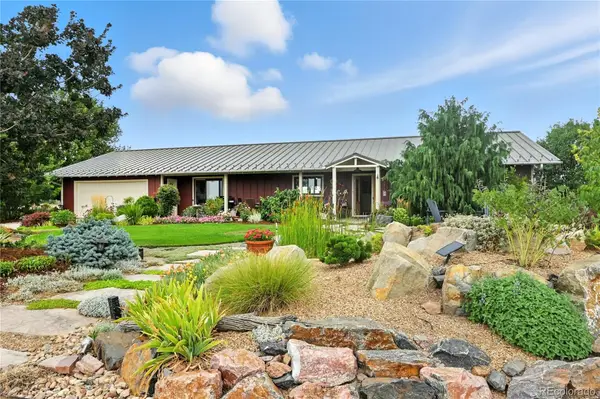 $1,385,000Active3 beds 2 baths3,250 sq. ft.
$1,385,000Active3 beds 2 baths3,250 sq. ft.2390 N 107th Street, Lafayette, CO 80026
MLS# 7213268Listed by: COMPASS - DENVER - New
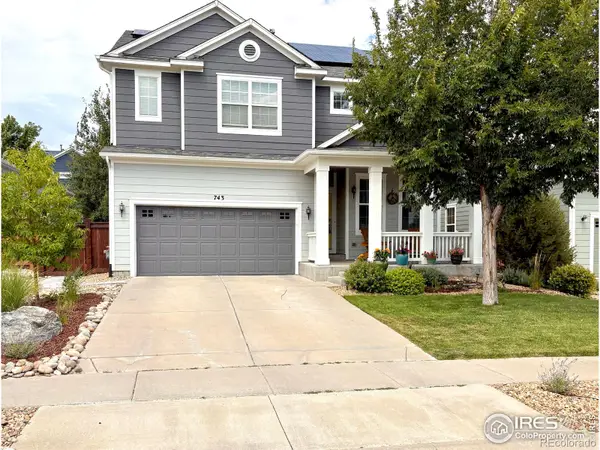 $915,000Active4 beds 4 baths3,501 sq. ft.
$915,000Active4 beds 4 baths3,501 sq. ft.743 Cristo Lane, Lafayette, CO 80026
MLS# IR1041649Listed by: JETTA YACOVETTA

