1662 Gore Drive, Larkspur, CO 80118
Local realty services provided by:Better Homes and Gardens Real Estate Kenney & Company
1662 Gore Drive,Larkspur, CO 80118
$977,500
- 4 Beds
- 3 Baths
- 4,358 sq. ft.
- Single family
- Active
Upcoming open houses
- Sat, Sep 0601:00 pm - 03:00 pm
Listed by:todd binnstoddbinns@yahoo.com,303-601-9530
Office:4% realty
MLS#:6202556
Source:ML
Price summary
- Price:$977,500
- Price per sq. ft.:$224.3
- Monthly HOA dues:$27.5
About this home
Wow!!! Nestled on a stunning 2.3 acre wooded lot, this exquisite home offers unparalleled privacy and natural beauty in a rare, forested community just a 2-minute drive from the award-winning Bear Dance Golf Club, Colorado’s top-rated public course, celebrated for its breathtaking scenery and PGA-caliber design. A custom curved driveway welcomes you to this entertainer’s dream, featuring soaring ceilings, a truly impressive great room with floor to ceiling four-sided custom fireplace, seamless floor plan with kitchen, walk-in pantry, dining room, sunroom, office and wet bar. The gourmet kitchen boasts a Viking oven, Sub-Zero refrigerator, massive pantry to include bonus refrigerator and freezer. The master sanctuary suite has two spacious closets, a luxurious five-piece bath, and a private covered patio pre-wired with 220V for a hot tub. Lower secondary bedrooms each have their own private vanity and supported by Jack & Jill full bath. Enjoy wooded mountain views from the expansive upper deck, perfect for soaking in the serene surroundings. Additional highlights include 2 Reverse Osmosis water filtration systems in the kitchen and wet-bar, brand-new Class IV architectural shingles, a garage with 220V for EV or generator setup, and a bright, garden-level walkout lower level with lots of natural light. Located in charming Larkspur, known for its tranquil small-town vibe, proximity to Castle Rock and Denver, and access to outdoor adventures, this home combines luxury, functionality, and an idyllic Colorado lifestyle. Priced to move. Hurry and set a showing today! Buyer to verify all.
Contact an agent
Home facts
- Year built:1999
- Listing ID #:6202556
Rooms and interior
- Bedrooms:4
- Total bathrooms:3
- Full bathrooms:2
- Half bathrooms:1
- Living area:4,358 sq. ft.
Heating and cooling
- Cooling:Evaporative Cooling
- Heating:Forced Air
Structure and exterior
- Roof:Composition, Shingle
- Year built:1999
- Building area:4,358 sq. ft.
- Lot area:2.3 Acres
Schools
- High school:Castle View
- Middle school:Castle Rock
- Elementary school:Larkspur
Utilities
- Water:Public
- Sewer:Septic Tank
Finances and disclosures
- Price:$977,500
- Price per sq. ft.:$224.3
- Tax amount:$7,836 (2024)
New listings near 1662 Gore Drive
- Coming Soon
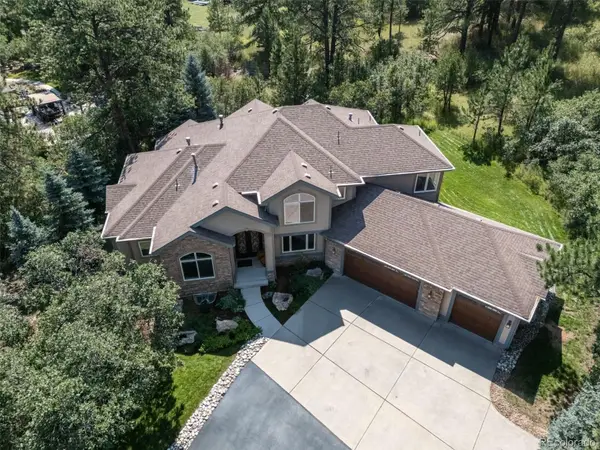 $1,100,000Coming Soon5 beds 5 baths
$1,100,000Coming Soon5 beds 5 baths4002 Kalamath Drive, Larkspur, CO 80118
MLS# 3242935Listed by: RESULTS REALTY OF COLORADO - New
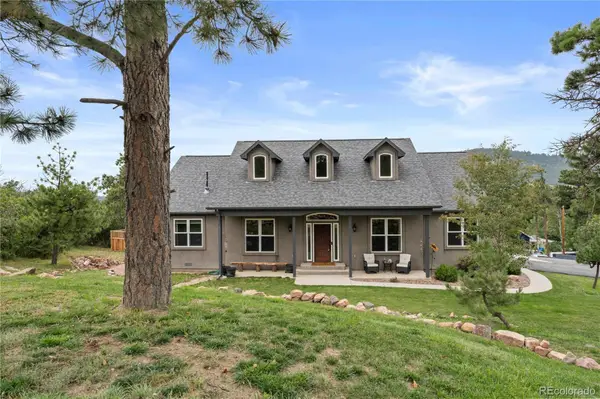 $950,000Active3 beds 3 baths2,305 sq. ft.
$950,000Active3 beds 3 baths2,305 sq. ft.15721 Furrow Road, Larkspur, CO 80118
MLS# 8706399Listed by: COMPASS - DENVER - New
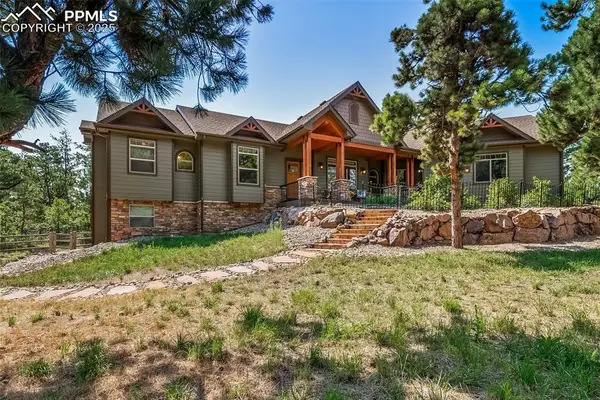 $1,052,000Active4 beds 3 baths4,321 sq. ft.
$1,052,000Active4 beds 3 baths4,321 sq. ft.7440 Cameron Circle, Larkspur, CO 80118
MLS# 4919142Listed by: RESULTS REALTY OF COLORADO - New
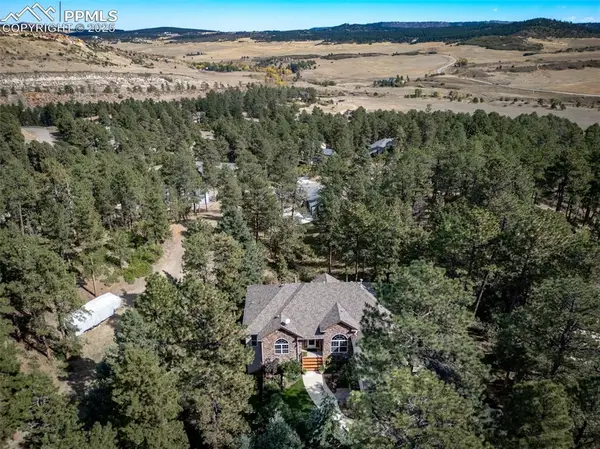 $925,000Active5 beds 4 baths4,763 sq. ft.
$925,000Active5 beds 4 baths4,763 sq. ft.8174 Inca Road, Larkspur, CO 80118
MLS# 9589422Listed by: RESULTS REALTY OF COLORADO - Open Sat, 1 to 4pmNew
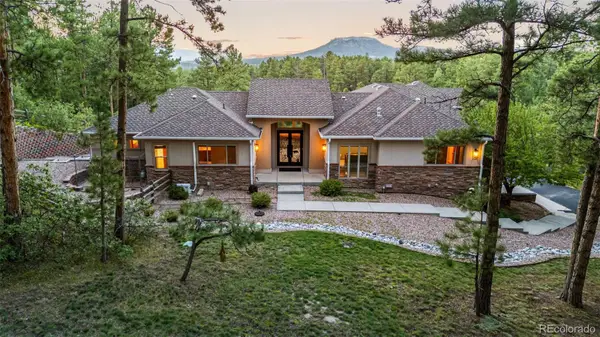 $1,235,000Active4 beds 6 baths5,356 sq. ft.
$1,235,000Active4 beds 6 baths5,356 sq. ft.1988 Lake Drive, Larkspur, CO 80118
MLS# 5532602Listed by: WOLFE REALTY GROUP INC - New
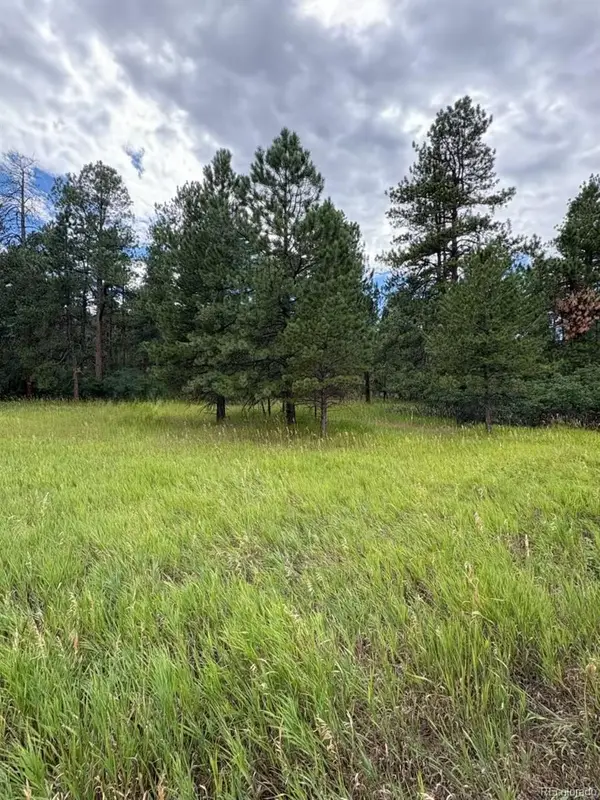 $1,039,000Active4 beds 4 baths4,012 sq. ft.
$1,039,000Active4 beds 4 baths4,012 sq. ft.5028 Crow Drive, Larkspur, CO 80118
MLS# 7191668Listed by: THE CUTTING EDGE - New
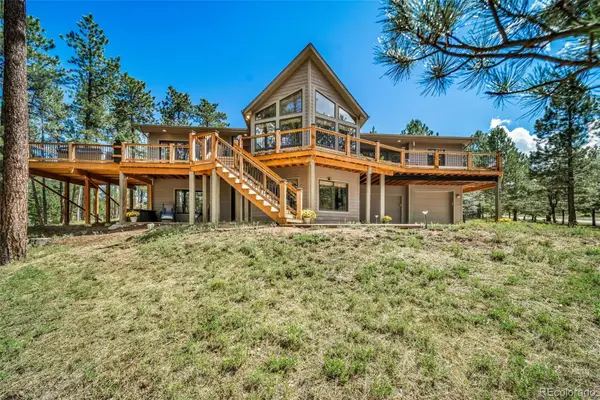 $910,000Active5 beds 3 baths3,701 sq. ft.
$910,000Active5 beds 3 baths3,701 sq. ft.4801 Delaware Drive, Larkspur, CO 80118
MLS# 7578210Listed by: RESULTS REALTY OF COLORADO - New
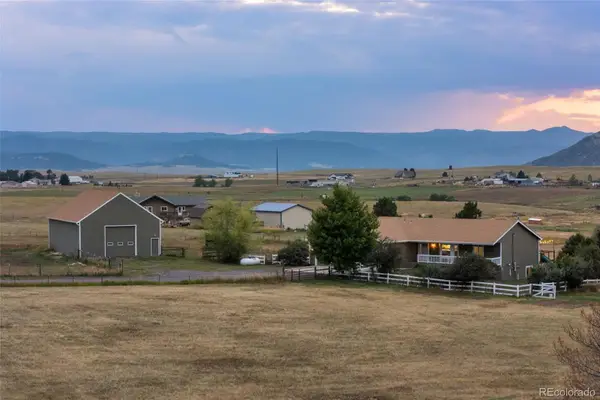 $1,100,000Active5 beds 3 baths3,674 sq. ft.
$1,100,000Active5 beds 3 baths3,674 sq. ft.11549 Haskell Creek Road, Larkspur, CO 80118
MLS# 9921386Listed by: KELLER WILLIAMS INTEGRITY REAL ESTATE LLC - New
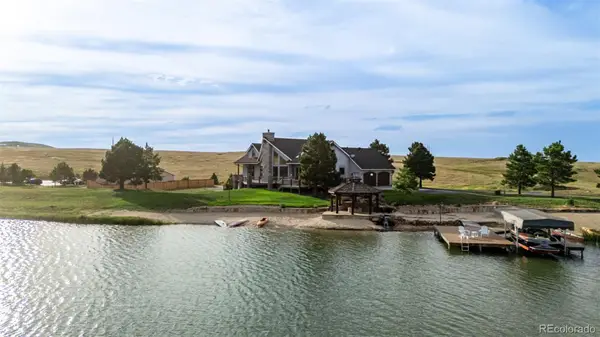 $3,499,900Active5 beds 6 baths6,859 sq. ft.
$3,499,900Active5 beds 6 baths6,859 sq. ft.6234 Nautique Circle, Larkspur, CO 80118
MLS# 6091678Listed by: REAL BROKER, LLC DBA REAL
