10751 Fairway Vistas Court, Littleton, CO 80125
Local realty services provided by:Better Homes and Gardens Real Estate Kenney & Company
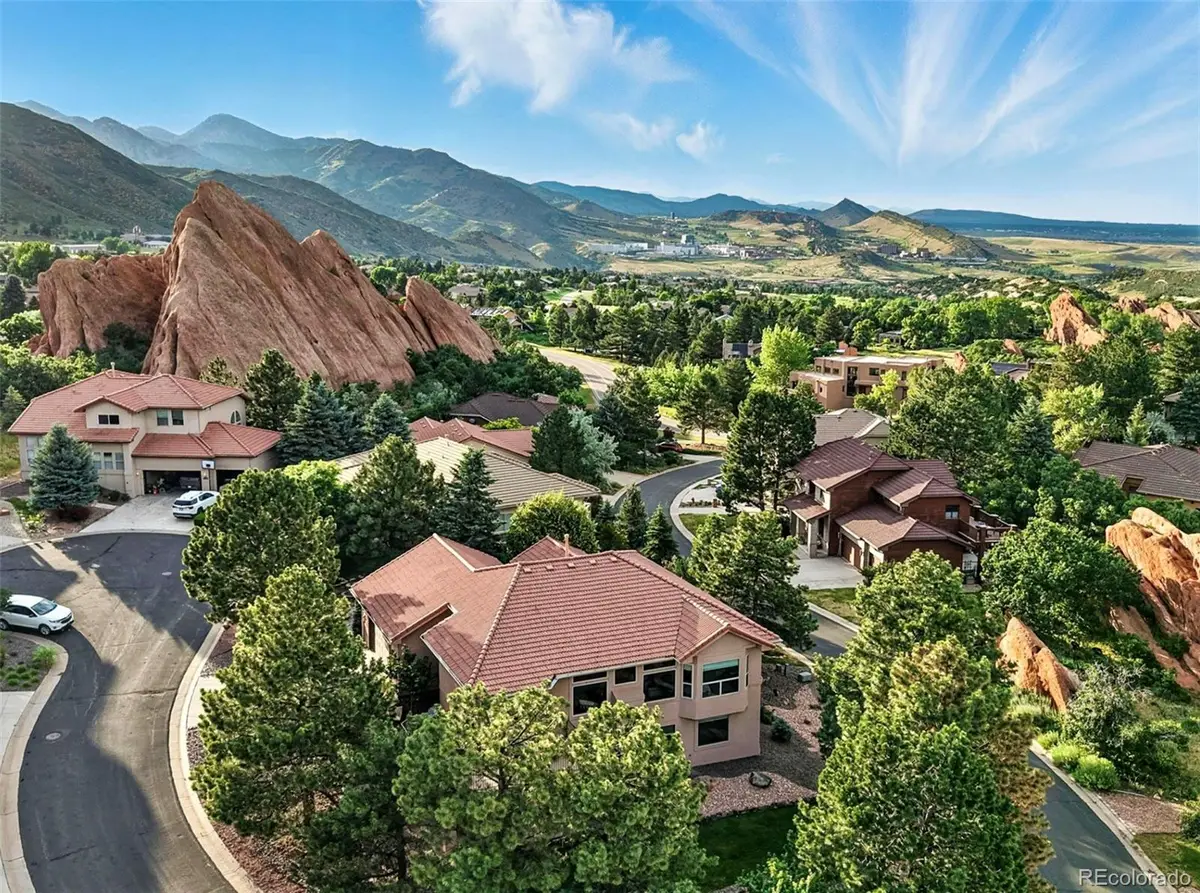
Listed by:kelsey longkelsey.long@theWgroup-realestate.com,303-887-8852
Office:porchlight real estate group
MLS#:3444722
Source:ML
Sorry, we are unable to map this address
Price summary
- Price:$950,000
- Monthly HOA dues:$212
About this home
SELLERS WILL OFFER A CONCESSION AND A HOME WARRANTY WITH THE RIGHT OFFER.
This gorgeous Roxborough Park home is surrounded by jaw-dropping red rocks views and miles of scenic trails. The open concept main level provides a spacious primary suite with five-piece bath, guest bedroom, designated office, full bathroom, large powder room, and large updated windows, with incredible views from every room.
The walk-out basement has a large flex space, additional bedroom, full bathroom, and over 800sf of unfinished space for storage or future expansion — with plenty of room for additional bedrooms & bathrooms.
The oversized 2 car garage is perfect for households with large vehicles. Enjoy your morning coffee with views on your upper level, wrap around Trex deck, or spend evenings soaking in your private hot tub (included). With Arrowhead Golf Club and miles of trails right outside your front door, coming home will feel like a vacation. Impeccably maintained by previous owners, this home is ready for you to fall in love.
Contact an agent
Home facts
- Year built:1995
- Listing Id #:3444722
Rooms and interior
- Bedrooms:3
- Total bathrooms:4
- Full bathrooms:2
- Half bathrooms:1
Heating and cooling
- Cooling:Central Air
- Heating:Forced Air
Structure and exterior
- Roof:Concrete
- Year built:1995
Schools
- High school:Thunderridge
- Middle school:Ranch View
- Elementary school:Roxborough
Utilities
- Water:Public
- Sewer:Public Sewer
Finances and disclosures
- Price:$950,000
- Tax amount:$4,800 (2024)
New listings near 10751 Fairway Vistas Court
- New
 $575,000Active4 beds 3 baths1,764 sq. ft.
$575,000Active4 beds 3 baths1,764 sq. ft.8598 S Dudley Street, Littleton, CO 80128
MLS# 1510712Listed by: JDI INVESTMENTS - Coming SoonOpen Fri, 4:30 to 7pm
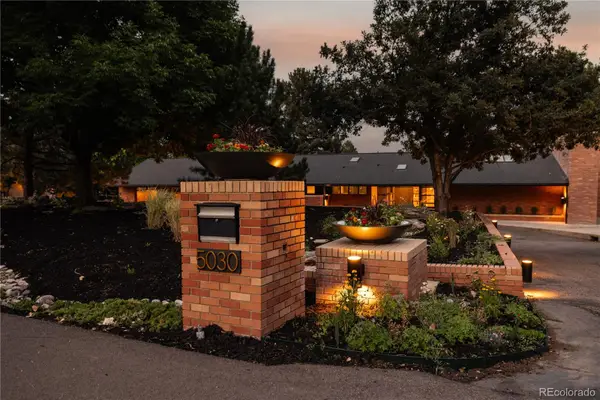 $3,450,000Coming Soon5 beds 4 baths
$3,450,000Coming Soon5 beds 4 baths5030 Aspen Drive, Littleton, CO 80123
MLS# 5862234Listed by: CAMBER REALTY, LTD - New
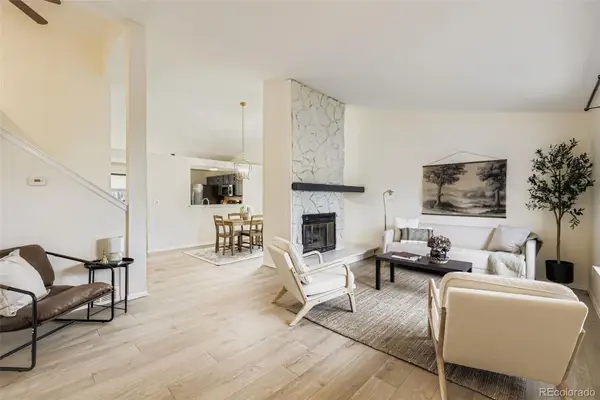 $609,900Active3 beds 2 baths1,537 sq. ft.
$609,900Active3 beds 2 baths1,537 sq. ft.5995 S Taft Way, Littleton, CO 80127
MLS# 1977750Listed by: IDEAL REALTY LLC - New
 $995,000Active4 beds 3 baths4,287 sq. ft.
$995,000Active4 beds 3 baths4,287 sq. ft.7855 S Vance Court, Littleton, CO 80128
MLS# 6215454Listed by: RE/MAX PROFESSIONALS - New
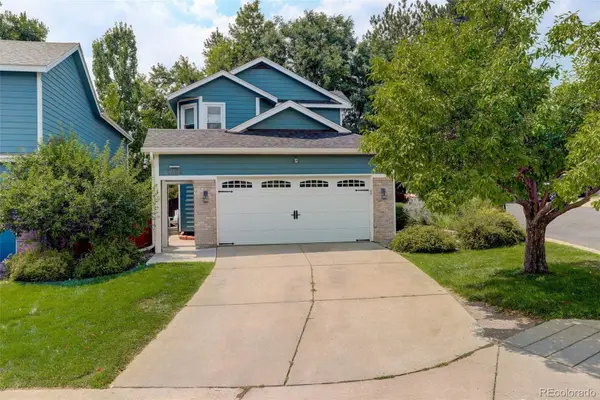 $625,000Active3 beds 3 baths2,408 sq. ft.
$625,000Active3 beds 3 baths2,408 sq. ft.9364 W Coal Mine Avenue, Littleton, CO 80123
MLS# 6977791Listed by: COLDWELL BANKER REALTY 24 - Open Sat, 11am to 1pmNew
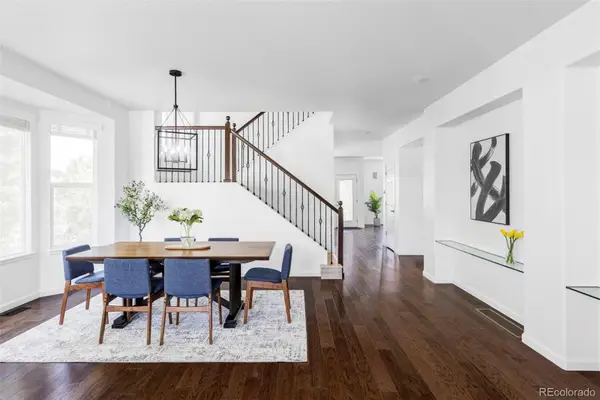 $945,000Active4 beds 3 baths4,505 sq. ft.
$945,000Active4 beds 3 baths4,505 sq. ft.10388 Stable Lane, Littleton, CO 80125
MLS# 2881287Listed by: MILEHIMODERN - Coming Soon
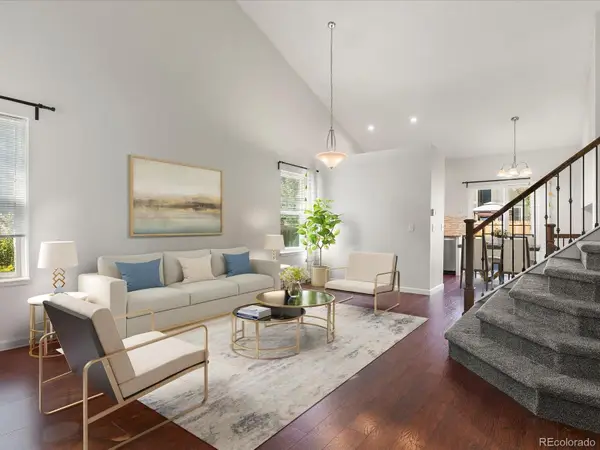 $600,000Coming Soon3 beds 2 baths
$600,000Coming Soon3 beds 2 baths8925 Copeland Street, Littleton, CO 80126
MLS# 5279594Listed by: KELLER WILLIAMS REALTY URBAN ELITE - Coming Soon
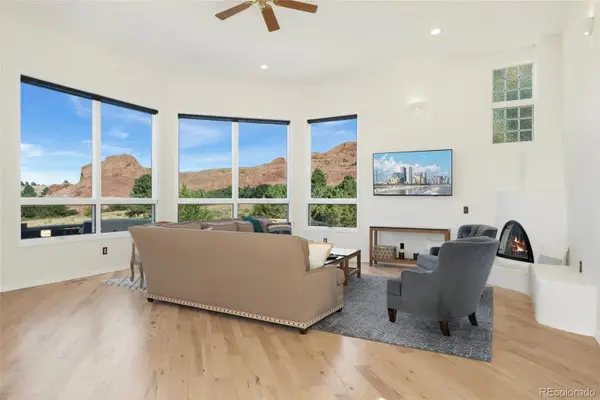 $1,465,000Coming Soon3 beds 4 baths
$1,465,000Coming Soon3 beds 4 baths6324 Willow Broom Trail, Littleton, CO 80125
MLS# 7429605Listed by: REDFIN CORPORATION - New
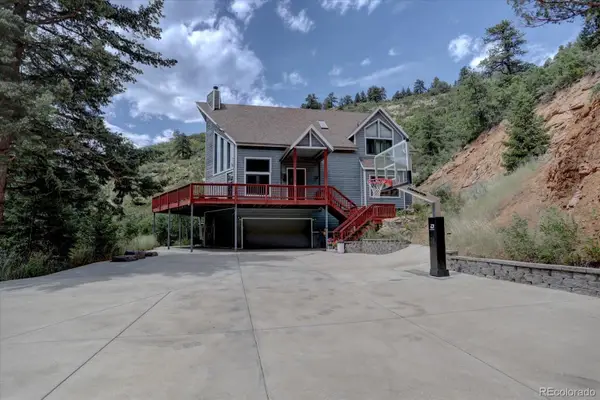 $1,350,000Active3 beds 3 baths2,787 sq. ft.
$1,350,000Active3 beds 3 baths2,787 sq. ft.15941 W Sampson Road, Littleton, CO 80127
MLS# 8674749Listed by: 1887 REALTY CO - Open Fri, 5 to 8pmNew
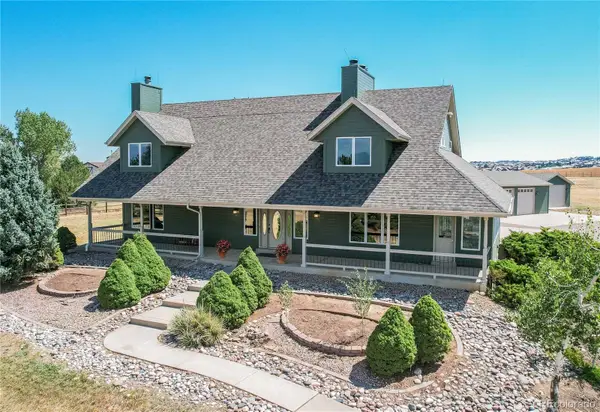 $2,125,000Active6 beds 5 baths5,682 sq. ft.
$2,125,000Active6 beds 5 baths5,682 sq. ft.10936 N Chatfield Drive, Littleton, CO 80125
MLS# 4038048Listed by: REAL BROKER, LLC DBA REAL

