11305 W Powers Avenue, Littleton, CO 80127
Local realty services provided by:Better Homes and Gardens Real Estate Kenney & Company
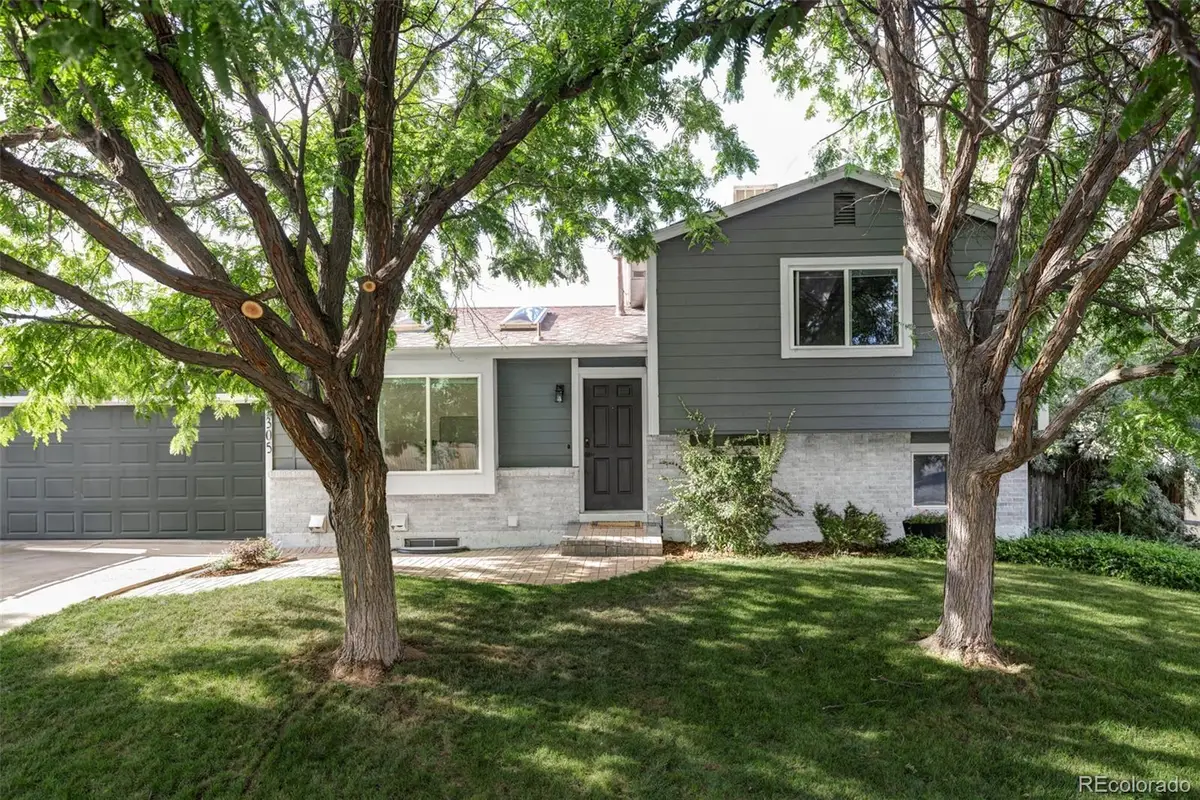
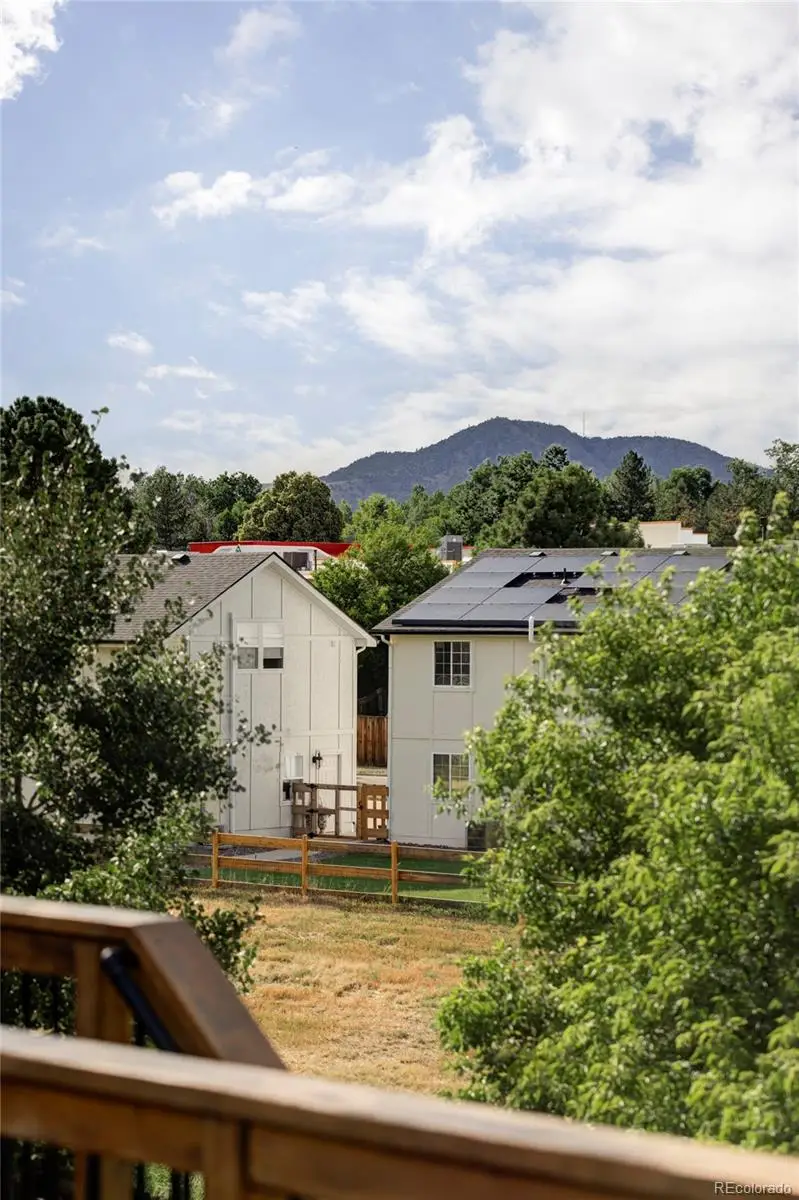
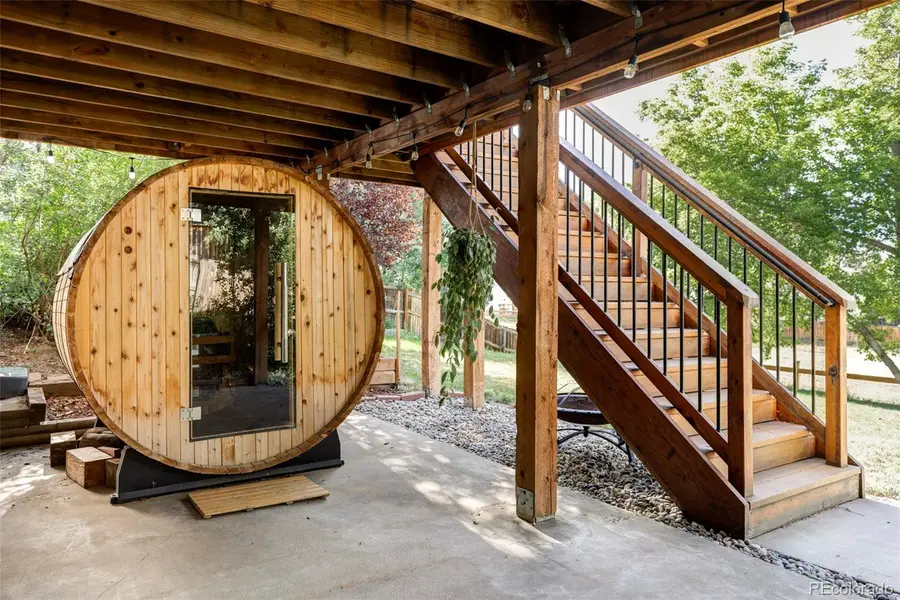
11305 W Powers Avenue,Littleton, CO 80127
$600,000
- 4 Beds
- 2 Baths
- 1,808 sq. ft.
- Single family
- Active
Listed by:kimberly moorheadkimberly@wanderflowerandco.com,303-502-6206
Office:wanderflower & company
MLS#:7579505
Source:ML
Price summary
- Price:$600,000
- Price per sq. ft.:$331.86
About this home
**Watch the full property video here: https://www.youtube.com/watch?v=j0cpKi-Yrkw** Foothill Green is a quaint Littleton neighborhood rich with lush, mature greenery, sweeping mountain views and the convenience of every modern-day necessity, all located within a small radius. Just a short walk from Blue Heron Park and backing to open space, this home provides the outdoor seclusion every homeowner dreams about. Two large Honey Locust trees fully shade the front yard on hot Summer days and provide privacy from every window. The large deck offers a premier spot for catching those epic Colorado sunsets or relaxing after a long day. Inside, there are four levels of spacious living, all with bright, natural light and an ideal layout for comfortable living. The kitchen is updated and presents ample storage for cookware with plenty of prep space for making home-cooked meals, all while taking in the beauty of the Foothills right outside the kitchen window. The lower living room showcases a beautiful brick fireplace surrounded by built-in shelving, a quaint location to curl up by the fire with a good book on those cooler Fall nights. A spacious primary lends sufficient room for a King-sized bed, a current must on many Buyer's lists, and the adjacent bedroom is also generously-sized and captures the mountain views. The lowest level can be used for whatever one's imagination desires – an additional bedroom, playroom, office or home gym – ready set with a walk-out basement and access to the lower patio. Located under the deck is a second outdoor oasis with full sun protection and an incredible barrel steam sauna by Almost Heaven Saunas. With Trader Joe's, Natural Grocers and King Soopers are all nearby, this home leaves nothing to be desired at a very approachable price point in a sought-after area, not far from Metro Denver but with easier access to the mountain corridor. **New class 4 roof being installed and brand new concrete work around the front steps and garage. **
Contact an agent
Home facts
- Year built:1980
- Listing Id #:7579505
Rooms and interior
- Bedrooms:4
- Total bathrooms:2
- Full bathrooms:1
- Living area:1,808 sq. ft.
Heating and cooling
- Cooling:Evaporative Cooling
- Heating:Forced Air
Structure and exterior
- Roof:Composition
- Year built:1980
- Building area:1,808 sq. ft.
- Lot area:0.2 Acres
Schools
- High school:Dakota Ridge
- Middle school:Summit Ridge
- Elementary school:Westridge
Utilities
- Sewer:Public Sewer
Finances and disclosures
- Price:$600,000
- Price per sq. ft.:$331.86
- Tax amount:$3,568 (2024)
New listings near 11305 W Powers Avenue
- Open Fri, 5 to 8pmNew
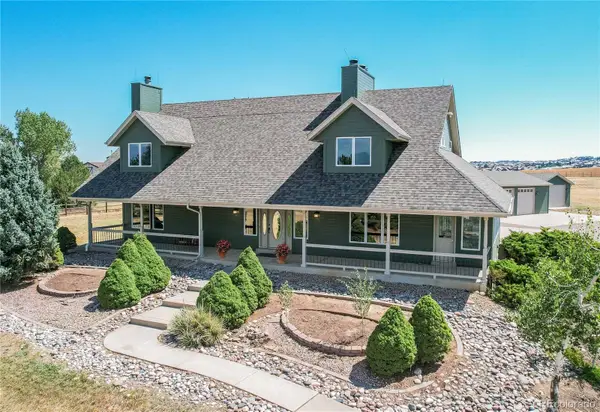 $2,125,000Active6 beds 5 baths5,682 sq. ft.
$2,125,000Active6 beds 5 baths5,682 sq. ft.10936 N Chatfield Drive, Littleton, CO 80125
MLS# 4038048Listed by: REAL BROKER, LLC DBA REAL - New
 $930,000Active4 beds 4 baths5,260 sq. ft.
$930,000Active4 beds 4 baths5,260 sq. ft.10594 Wildhorse Lane, Littleton, CO 80125
MLS# 4381355Listed by: BROKERS GUILD REAL ESTATE - New
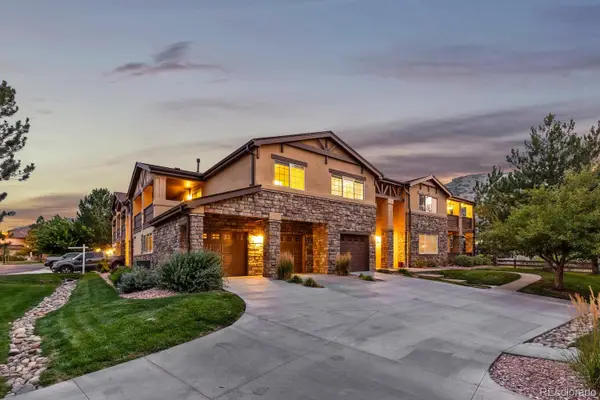 $549,000Active3 beds 2 baths1,487 sq. ft.
$549,000Active3 beds 2 baths1,487 sq. ft.9876 W Freiburg Drive #F, Littleton, CO 80127
MLS# 4891507Listed by: COMPASS - DENVER - Coming Soon
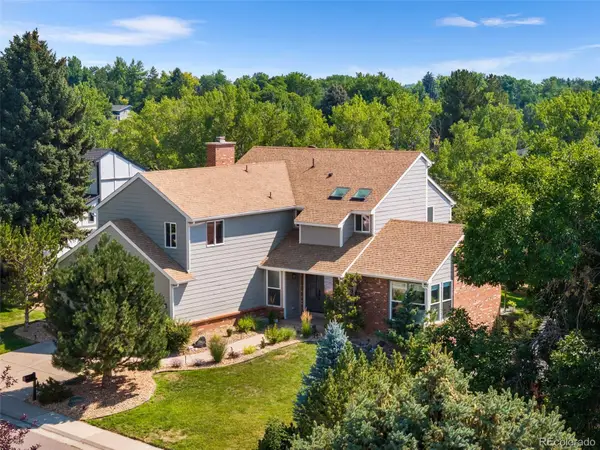 $1,100,000Coming Soon5 beds 4 baths
$1,100,000Coming Soon5 beds 4 baths6384 S Lamar Court, Littleton, CO 80123
MLS# 7553131Listed by: DENVER REAL ESTATE PROFESSIONALS - Coming Soon
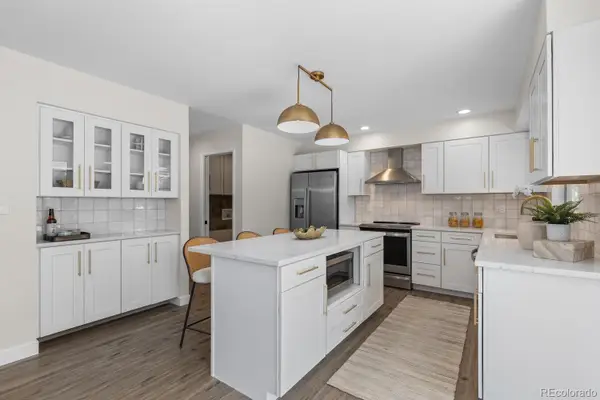 $899,000Coming Soon5 beds 4 baths
$899,000Coming Soon5 beds 4 baths7154 S Hudson Circle, Littleton, CO 80122
MLS# 8414553Listed by: RE/MAX ALLIANCE - Coming SoonOpen Sat, 10am to 1pm
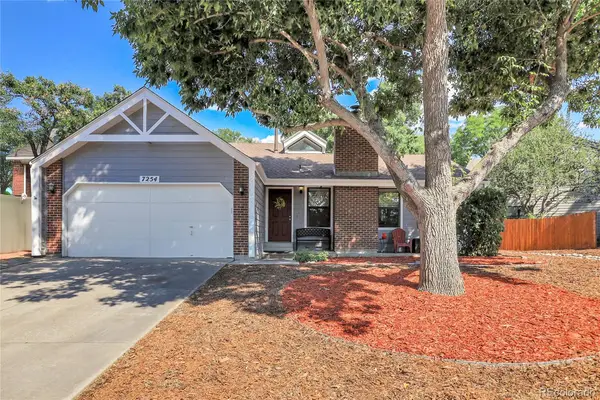 $625,000Coming Soon3 beds 2 baths
$625,000Coming Soon3 beds 2 baths7254 S Houstoun Waring Circle, Littleton, CO 80120
MLS# 6426157Listed by: LPT REALTY - New
 $305,000Active2 beds 2 baths1,105 sq. ft.
$305,000Active2 beds 2 baths1,105 sq. ft.8100 W Quincy Avenue #N11, Littleton, CO 80123
MLS# 9795213Listed by: KELLER WILLIAMS REALTY NORTHERN COLORADO - Coming Soon
 $720,000Coming Soon4 beds 3 baths
$720,000Coming Soon4 beds 3 baths7825 Sand Mountain, Littleton, CO 80127
MLS# 1794125Listed by: BC REALTY LLC - Open Sun, 1 to 3pmNew
 $1,300,000Active6 beds 4 baths4,524 sq. ft.
$1,300,000Active6 beds 4 baths4,524 sq. ft.5573 Red Fern Run, Littleton, CO 80125
MLS# 2479380Listed by: LUXE HAVEN REALTY - New
 $750,000Active4 beds 3 baths2,804 sq. ft.
$750,000Active4 beds 3 baths2,804 sq. ft.5295 W Plymouth Drive, Littleton, CO 80128
MLS# 4613607Listed by: BROKERS GUILD REAL ESTATE

